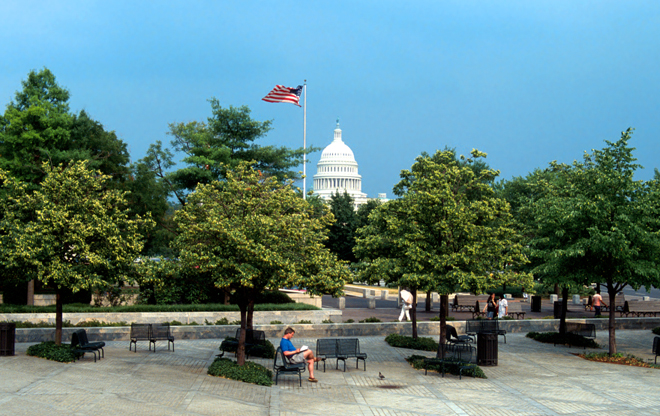
John Marshall Park
John Marshall Park was designed by Carol Johnson as part of improvements along the avenue by the Pennsylvania Avenue Development Corporation (PADC). The Corporation was an innovative private / public partnership created after President John F. Kennedy noticed the dilapidated state that the avenue was in during his inaugural parade.
Image: Carol R. Johnson and Associates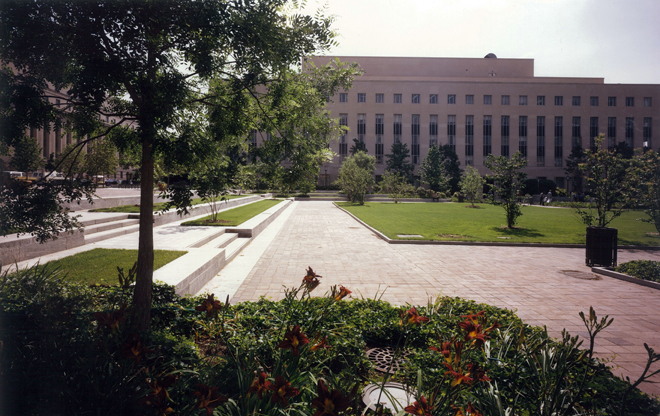
Originally the Site of a Boardinghouse
The park was originally the site of a boardinghouse that played host to many Washington dignitaries, including Chief Justice John Marshall, the park’s namesake. Marshall was one of only two Supreme Court Chief Justices to serve in the legislative, administrative and judicial branches of government.
Image: Carol R. Johnson and Associates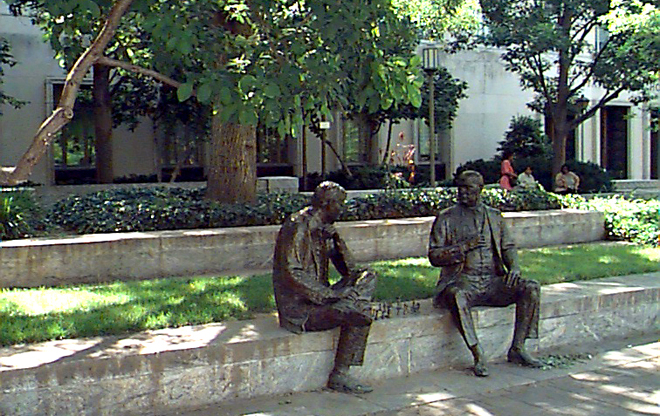
The Bronze Sculpture
A bronze sculpture featuring two chess players, designed by sculptor Lloyd Lillie sits at the northeast edge of the central terrace.
Image: Carol R. Johnson and Associates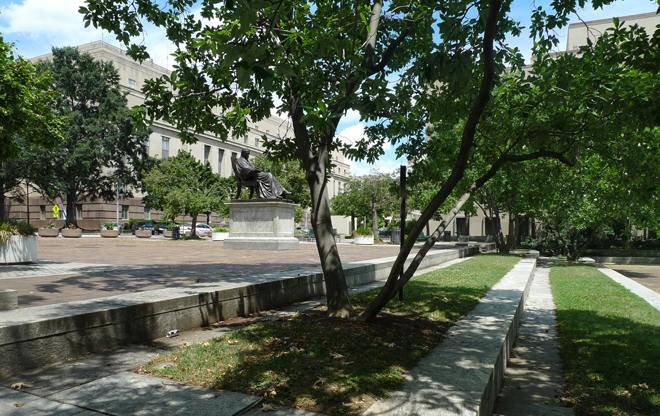
A Closed Street Provided the Site
4½ Street was closed in between Pennsylvania Avenue and C Street to provide the site for John Marshall Park. The park was constructed after plans to turn the site into a driveway and turnaround for the adjacent Canadian embassy were abandoned.
Image: The Cultural Landscape Foundation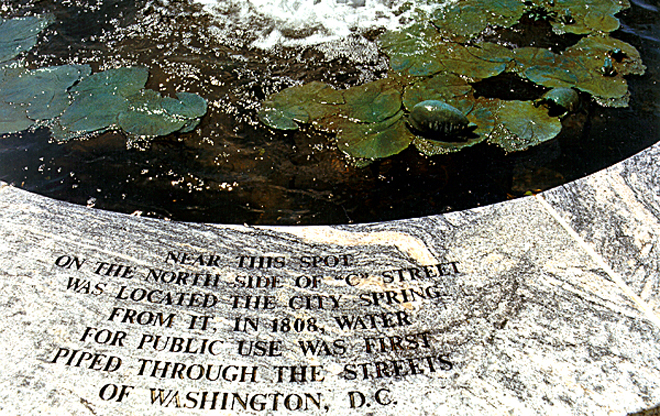
Commemorative Fountains
Two circular, granite commemorative fountains were designed by David Phillips. With their sculpted lily pads and turtles, they serve as focal points on the uppermost terrace of the plaza. The fountains play homage to the site’s early role as one of the first public sources of water in Washington.
Image: Carol R. Johnson and Associates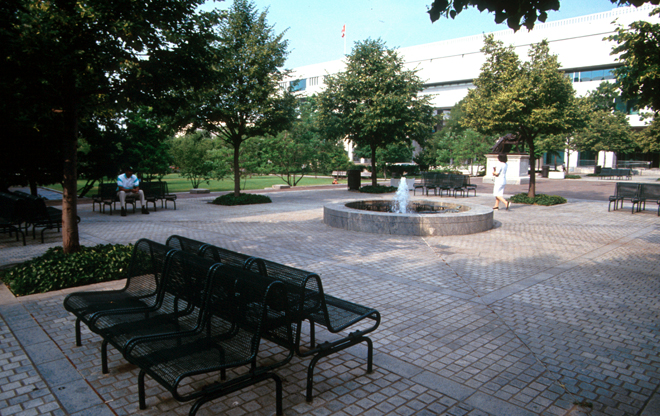
Tables and Chairs
Located in what is primarily a business district, benches, tables and chairs were specified for the site, with the intention of providing seating for nearby workers. A 2006 revitalization of the site included moveable seating.
Image: Carol R. Johnson and Associates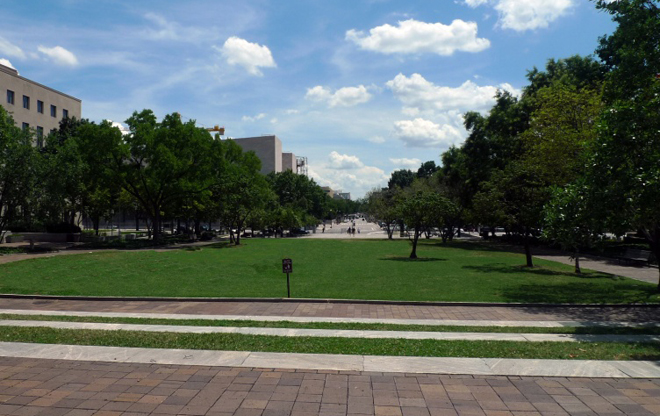
Generous Expanses of Open Space
Landscape architect Carol Johnson left generous expanses of open space in her design for the park in order to accommodate large gatherings – a unique program requisite for many green spaces in Washington. Red brick paving was designed to play off the diagonals in the L’Enfant plan.
Image: The Cultural Landscape Foundation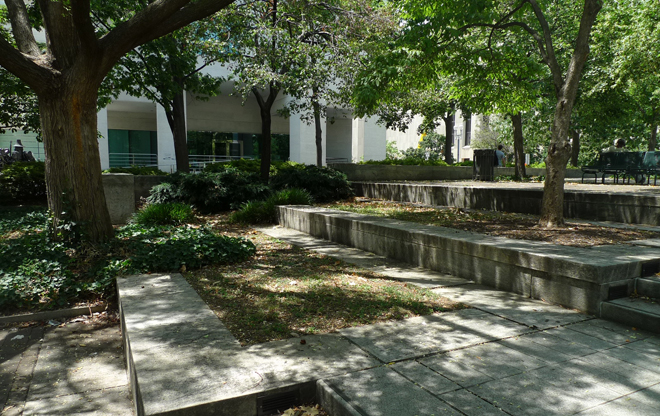
Terraced Levels and Littleaf Lindens
The space is divided into three terraced levels which provide for a twelve-foot grade change from Pennsylvania Avenue to C Street. Littleleaf lindens planted at the edges of the space provide visitors with a welcome respite from the sun.
Image: The Cultural Landscape Foundation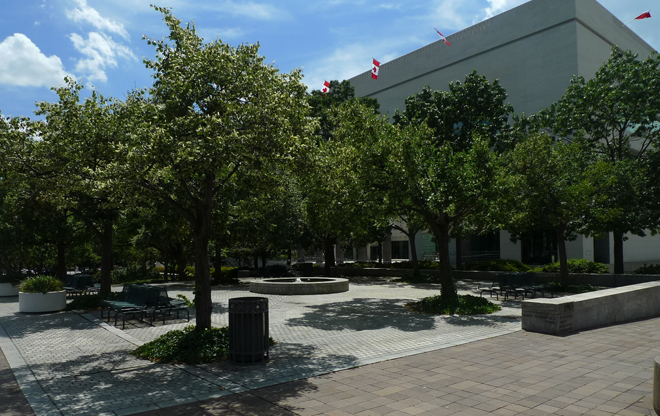
New Designs
In 2006, Carol Johnson Landscape Architects was asked by the John Marshall Foundation to provide new plans to transform the space into a memorial park to John Marshall. The new design on three terraced levels includes a central elliptical lawn panel, and four interpretive nodes at the corners of the site. These areas include a low granite seat wall etched with quotations of Marshall’s major statements in his most significant cases.
Image: The Cultural Landscape Foundation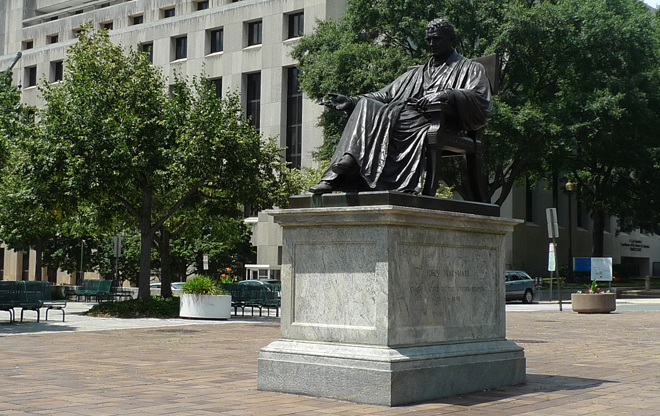
The Sculpture is a Copy
The bronze sculpture of John Marshall is a copy of the original 1884 sculpture by William Wetmore Story which resided on the West Terrace of the U.S. Capitol before being relocated to the Supreme Court. The sculpture is one of three recasts.
Image: The Cultural Landscape Foundation