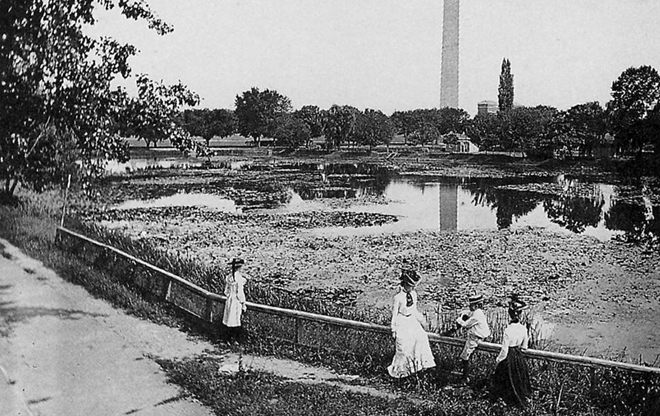
Historic Ponds
Historic photo of fishing ponds.
Image: National Park Service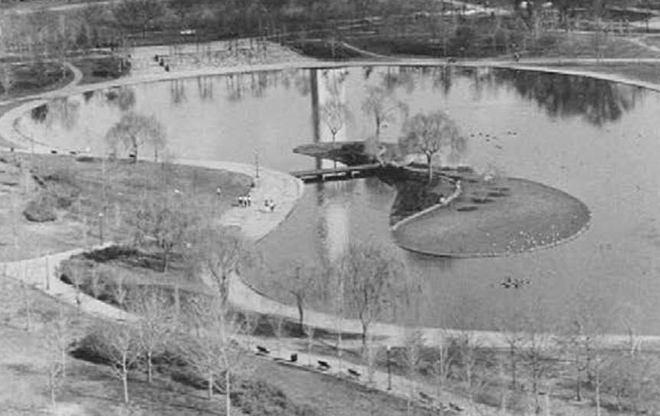
Signers Island
1984 view of Constitution Gardens and Signers Island.
Image: National Park Service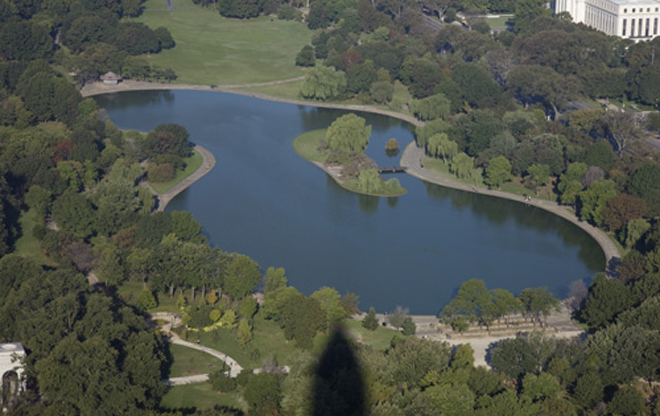
A Picturesque, Restful Park
In a series of plans and designs, architecture firm Skidmore, Owings, and Merrill (SOM) and modern landscape architect Dan Kiley completed Constitution Gardens in 1976 as a picturesque, restful park with a small lake, which would contrast with the “formalism of the Grand Axis.” Meandering paths would traverse meadows shaded by tree canopy.
Image: National Park Service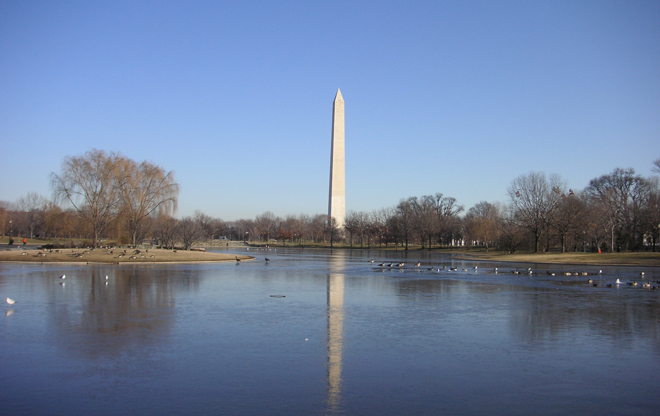
View Across the Lake
Looking east across Constitution Gardens Lake.
Image: National Park Service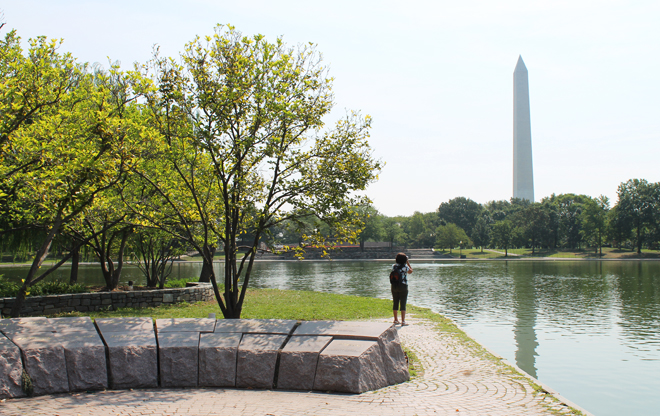
An Island in the Lake
The 56 Signers Memorial is on an island in Constitution Gardens Lake. The Washington Monument dominates much of the National Mall.
Image: American Society of Landscape Architects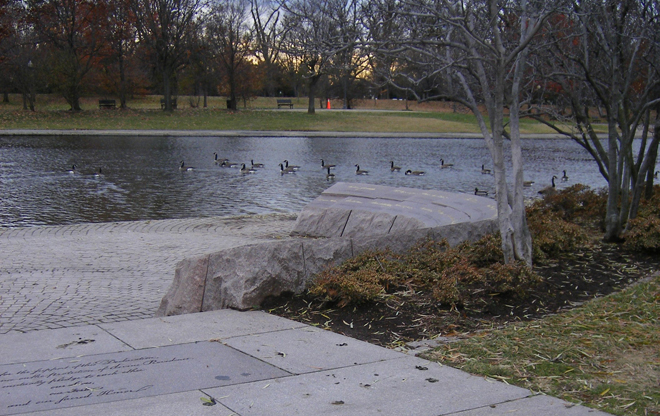
Memorial Entrance
Entrance of the Memorial to the 56 Signers of the Declaration of Independence.
Image: National Park Service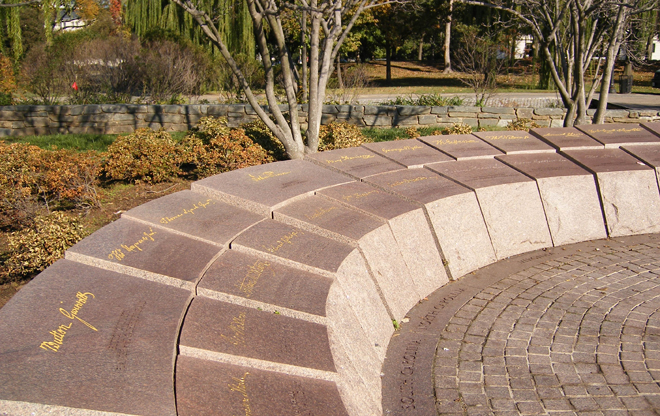
56 Granite Blocks
Granite blocks with the signatures of 56 signers of the Declaration of Independence.
Image: National Park Service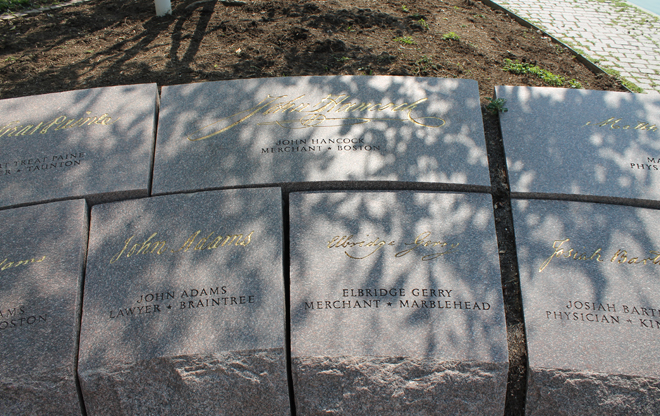
Gilded Signatures
Close-up view of gilded signatures, including John Hancock.
Image: National Park Service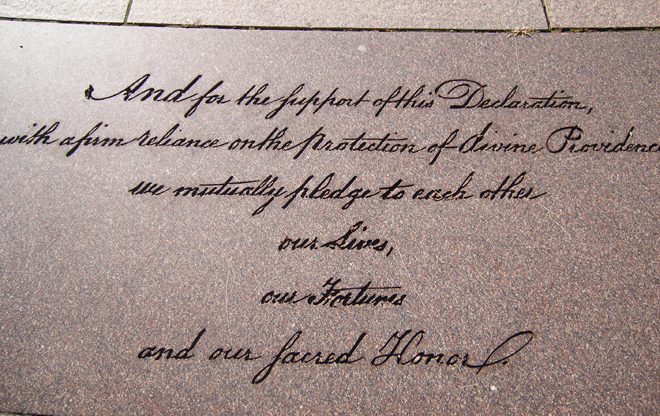
Mutual Pledge
Mutual pledge text from the Declaration of Independence at the 56 Signers Memorial.
Image: National Park Service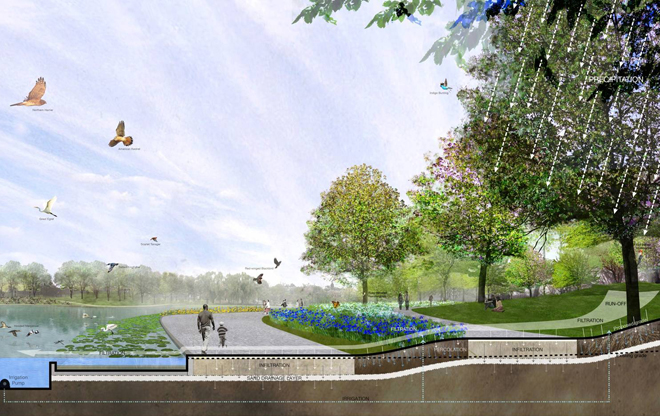
Trust for National Mall Design Competition
A 2011/12 national design competition was sponsored by the Trust for the National Mall to select a design team for the redesign of three sites: Constitution Gardens, the Sylvan Theater area of the Washington Monument grounds, and Union Square. The design team of Peter Walker and Partners and Roger Marvels Architects was selected for the Constitution Gardens site.
Image: PWP Landscape Architecture and Rogers Marvel Architects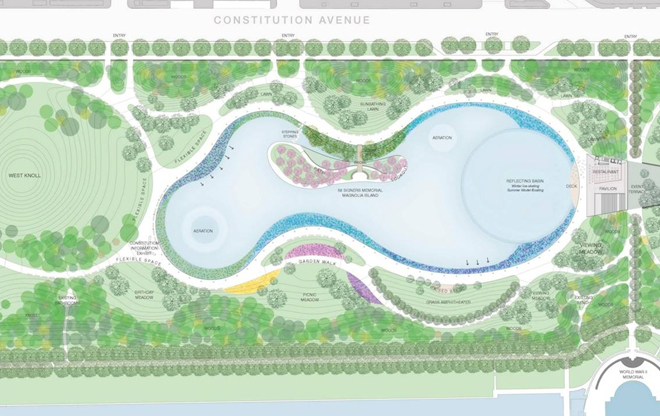
Preserving the Biomorphic Design
The design competition provides a starting point in the redesign of the site. Peter Walker and Partners and Rogers Marvel Architects’ competition submittal respected the legacy of the SOM work and focused on creating a functioning ecology, thresholds to the gardens, and increased activity. It retained the amorphous, “biomorphic” design, inspired by the work of Roberto Burle Marx, and location for a restaurant.
Image: PWP Landscape Architecture and Rogers Marvel Architects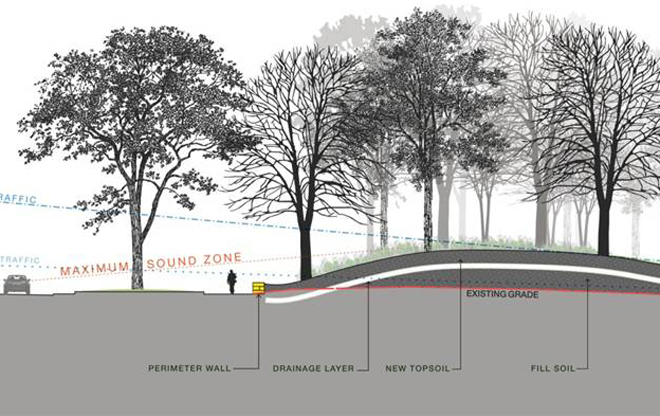
A New Landform
The proposal heightened the sense of a surprise with a hidden valley that contrasts with the formality of the National Mall. This was achieved by raising the landform near the edges of the site by 8 feet, using a low wall and dual pedestrian entryways.
Image: PWP Landscape Architecture and Rogers Marvel Architects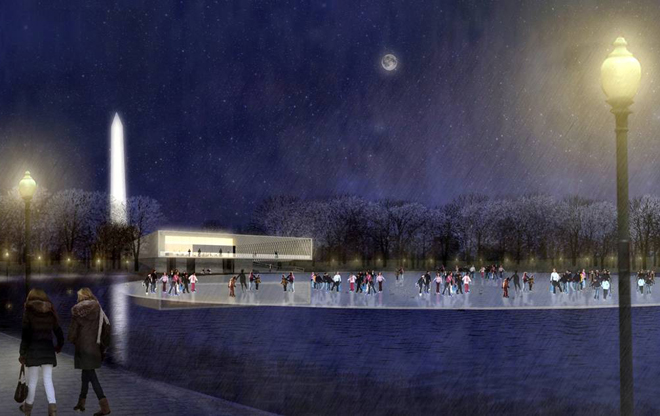
Hockey Rink-Sized
The space for model boating doubles as a skating rink in the winter. The skating rink will be hockey rink-sized.
Image: PWP Landscape Architecture and Rogers Marvel Architects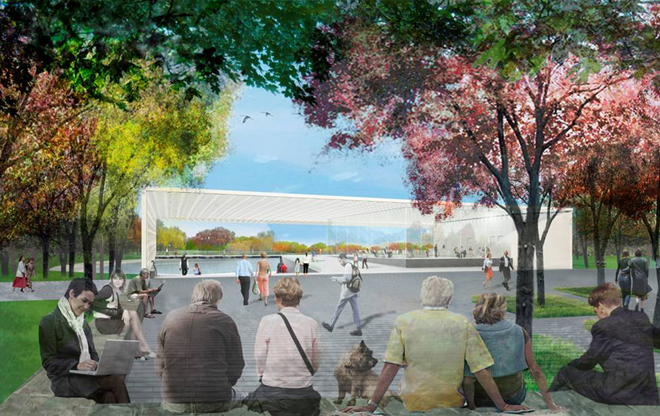
A New Pavilion
One part of the lake, a portion of the pool in front of a visitor services, will offer a pavilion with food and rentals.
Image: PWP Landscape Architecture and Rogers Marvel Architects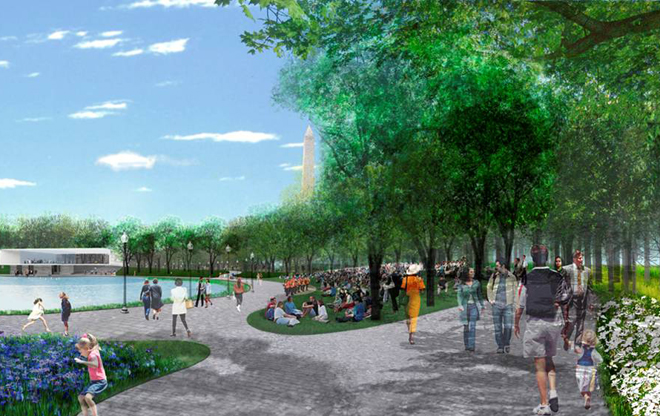
A New Ecology
Through soil reconstruction, wetland plantings, and a new water filtration system, the redesign of the site is intended to rejuvenate the ecology of the site. Water from the Tidal Basin will be used to periodically flush out the water in the revamped lake.
Image: PWP Landscape Architecture and Rogers Marvel Architects