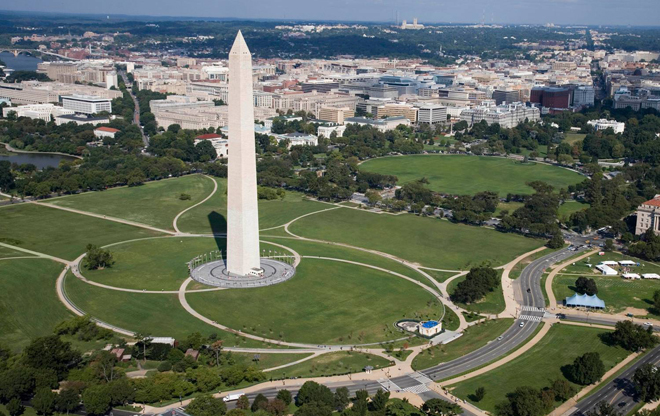
A Constantly Changing Site
The Washington Monument grounds changed extensively between 1790 and the mid 1900s. The following were altered regularly and were eventually removed: fish ponds; greenhouses and propagating areas; a wide variety of recreation areas for swimming, tennis, archery, and golf; roads, parking and circulation; temporary military buildings; and visitor facilities, office buildings, and maintenance facilities.
Image: National Park Service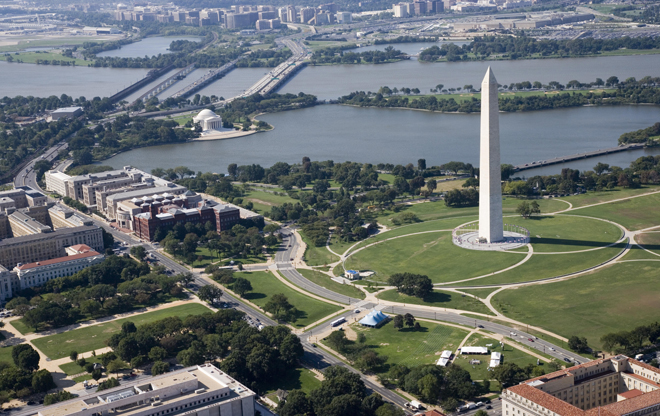
A Redesign After 9/11
OLIN’s security redesign of the Washington Monument grounds uses a simple stone retaining wall around the base of the monument. Nestled into the landscape, the wall prevents cars from getting within 400 feet of the monument without appearing obtrusive or inappropriate to the site. OLIN’s redesign drew praise for its marriage of security and beauty. The recipient of an ASLA 2008 Professional Award, The Washington Post described OLIN’s design as “one of the extraordinarily rare examples of aesthetically pleasing anti-terrorism designs in the United States.”
Image: National Park Service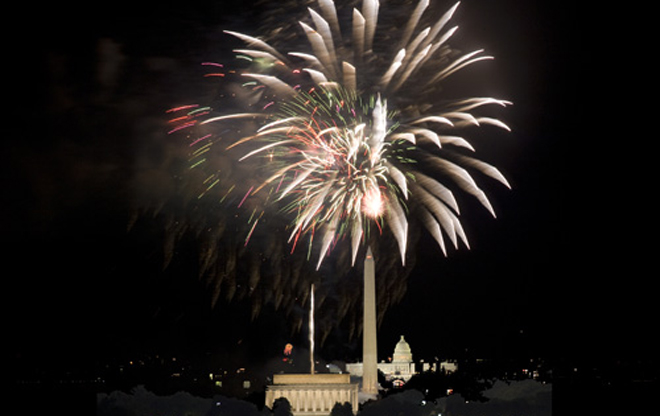
Monumental Experiences
Fourth of July fireworks have monumental context. At the time of its completion, the Washington Monument was the world’s tallest structure.
Image: National Park Service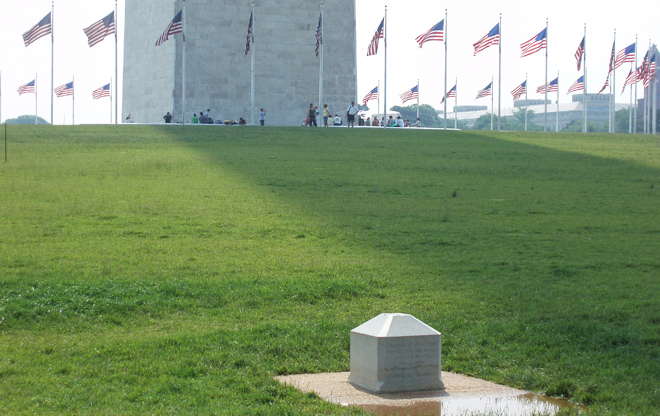
Intersection of Axes
The Jefferson Pier marks the location where the north-south and east-west cross axes would intersect. The planned location in the L’Enfant Plan -- at the intersection of the north-south and east-west visual axes -- could not structurally support the memorial. Its location slightly southeast happily created great unblocked vistas with the Washington Monument near the center.
Image: National Park Service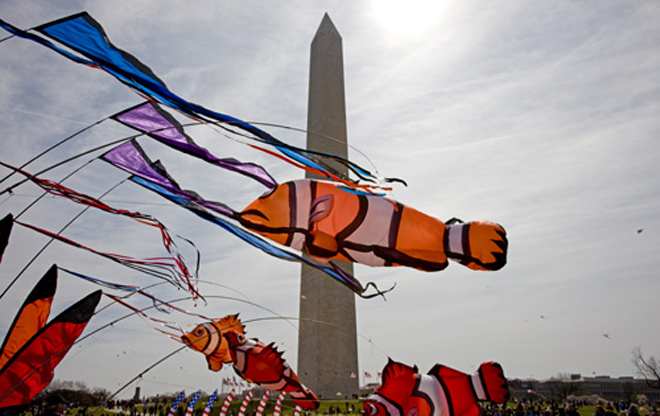
Annual Kite Festival
An annual kite festival takes place on the Washington Monument grounds.
Image: National Park Service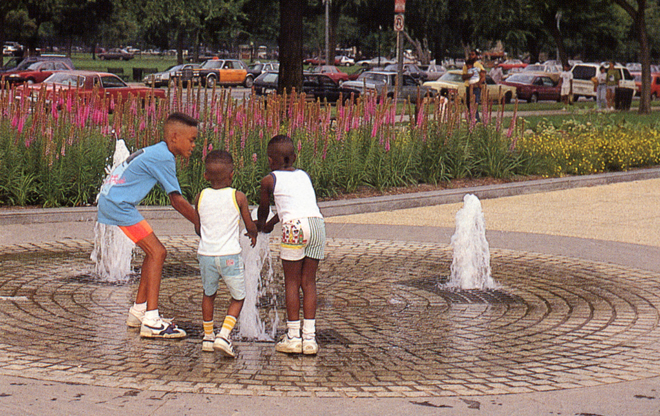
Summertime
The German American Friendship Garden on the north side of the monument grounds offers a place for visitors to cool off.
Image: National Park Service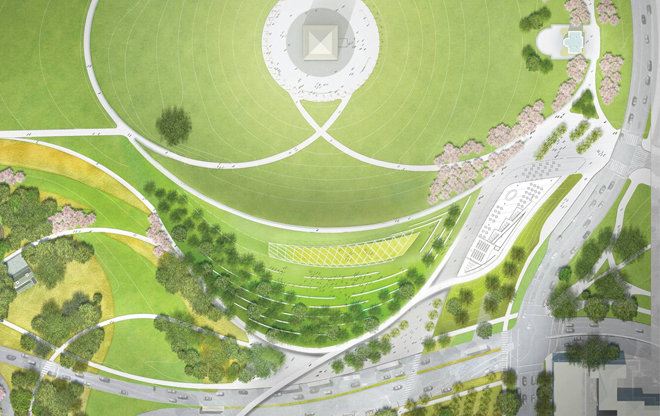
Trust for National Mall Design Competition
OLIN and Weiss/Manfredi’s winning redesign for the Sylvan Theater proposes a new amphitheater, shaded by a canopy of trees (the Sylvan Grove). Reorienting the theater to views with the monument in the background, the design is intended to hide traffic while creating new pedestrian connections to the Tidal Basin and accommodate visitor services and facilities.
Image: OLIN, Weiss/Manfredi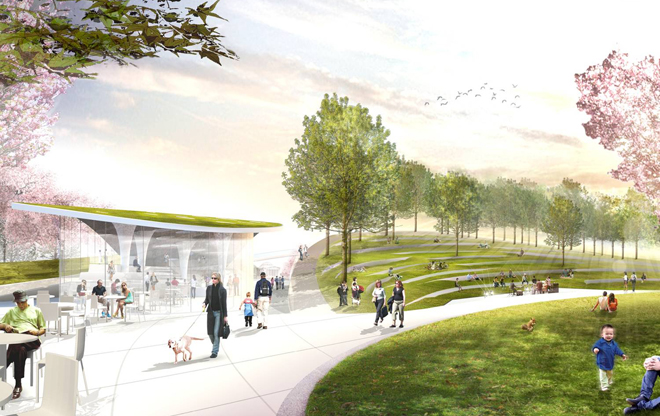
Winning Design
OLIN and Weiss/Manfredi's design proposes an amphitheater created with visitor services underneath.
Image: OLIN, Weiss/Manfredi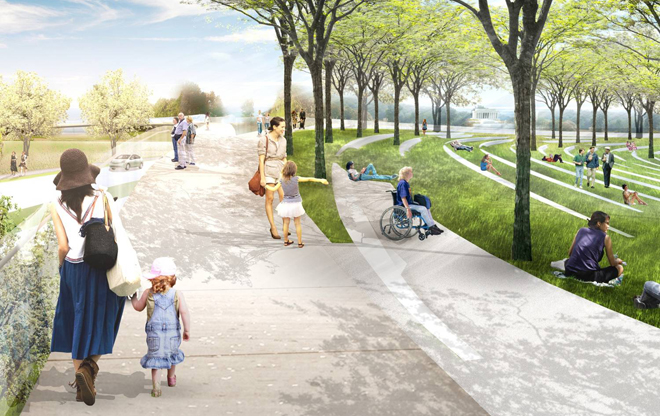
Winning Design
A new bridge from the amphitheater will cross Independence Avenue to link to the Tidal Basin.
Image: OLIN, Weiss/Manfredi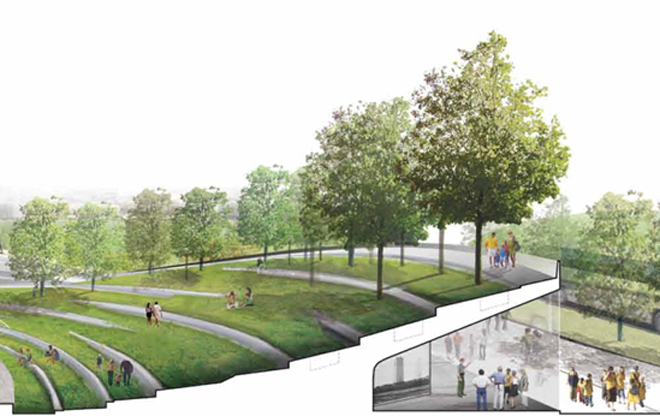
Winning Design
A cross section of the reshaped grounds illustrates a center stage and how bus drop off can be screened by underground facilities.
Image: OLIN, Weiss/Manfredi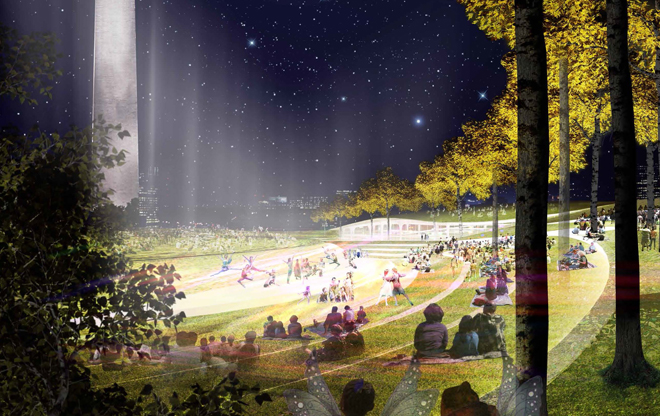
Winning Design
Evening view from the rear of proposed amphitheater.
Image: OLIN, Weiss/Manfredi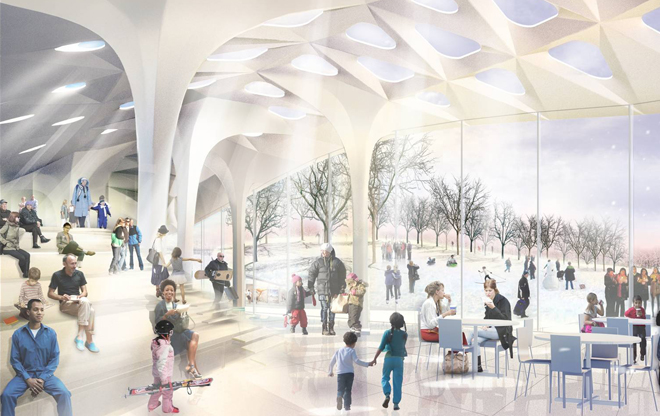
Winning Design
Interior of green roof visitor services.
Image: OLIN, Weiss/Manfredi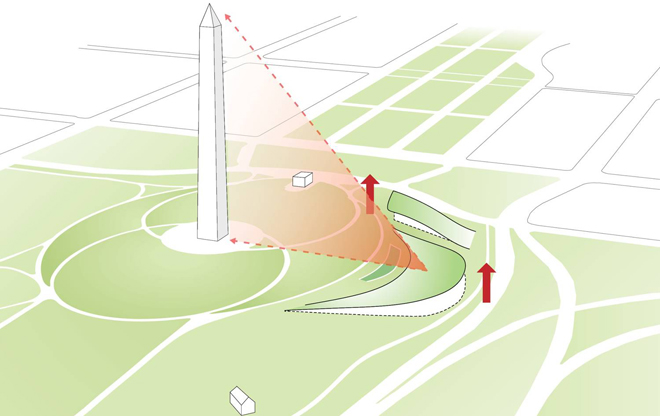
Winning Design
The OLIN and Weiss/Manfredi design reshapes the land to create a center stage.
Image: OLIN, Weiss/Manfredi