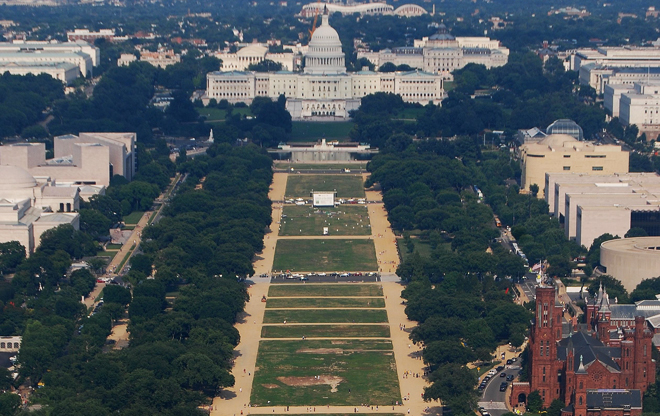
Bordered by Elms
The Mall is between the Washington Monument and the U.S. Capitol. It is characterized by rectangular turf panels and wide walks bordered by rows of American elm trees. The McMillan Commission’s plan for the Mall was partially inspired by the City Beautiful Movement, a philosophy in architecture and planning that promoted urban beautification as a means to moral and civic virtue.
Image: National Park Service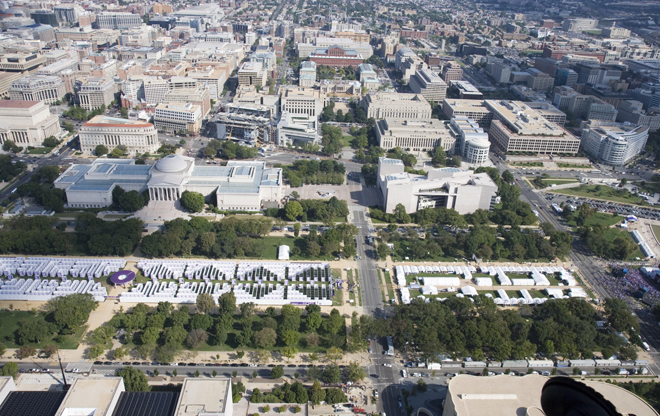
An Event Space
The Mall hosts more than 800 days of events every year; these have taken a toll on the condition of the landscape.
Image: National Park Service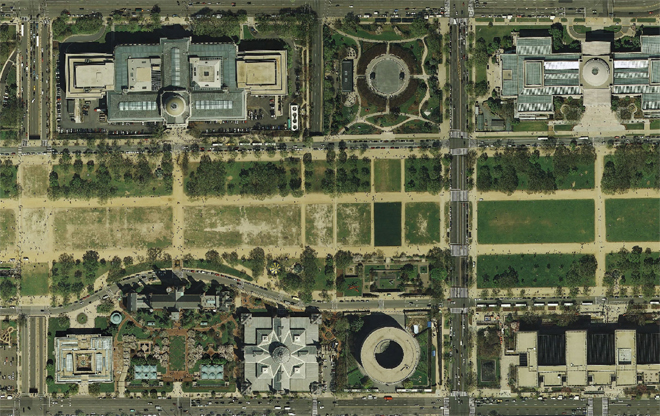
Intense Use
Aerial photos illustrate where the most intense use occurs. Trial turf areas that are fenced off show up as very dark green.
Image: National Park Service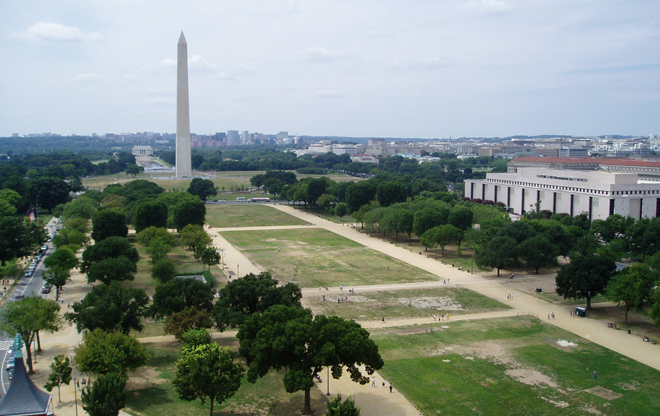
Museums Line the Mall
The Smithsonian Institution and the National Gallery of Art museums lining both sides of the Mall grew out of the 1901 McMillan Plan for central Washington D.C.
Image: National Park Service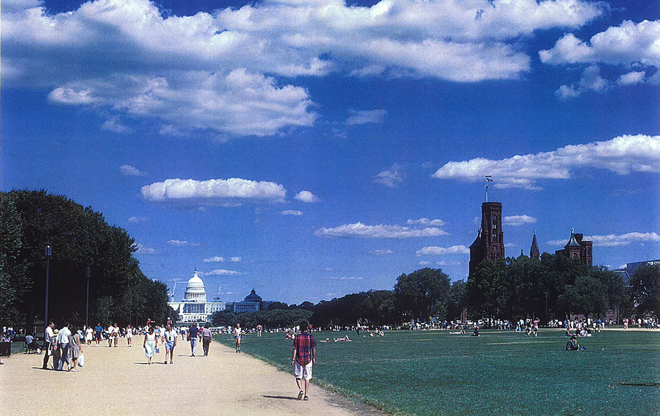
Thirty Years Ago
The Mall did not see the same types or levels of use 30 years ago. The SOM “Washington Mall” plan was preparing the capital city for the bicentennial of the Declaration of Independence in 1976. The goal was a more pedestrian-oriented environment with less vehicular traffic (streets tunneled under the Mall) and a revitalized tree canopy.
Image: National Park Service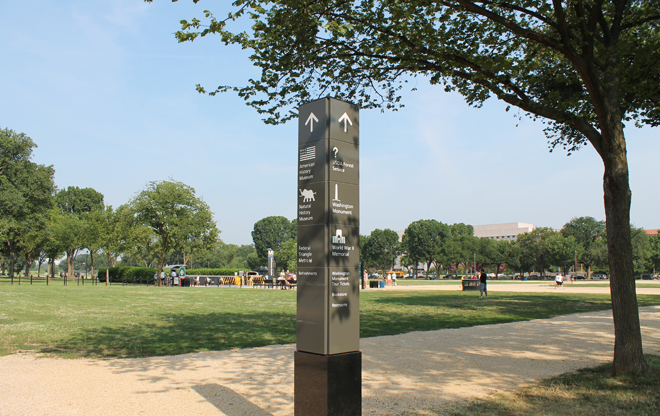
Award-Winning Sign System
A new sign system by Hunt Design was installed in 2011, shown are pylons with pictograph representations of destinations. The coordinated system of signs, maps, pictogram pylons, and regulations won an environmental graphics award.
Image: American Society of Landscape Architects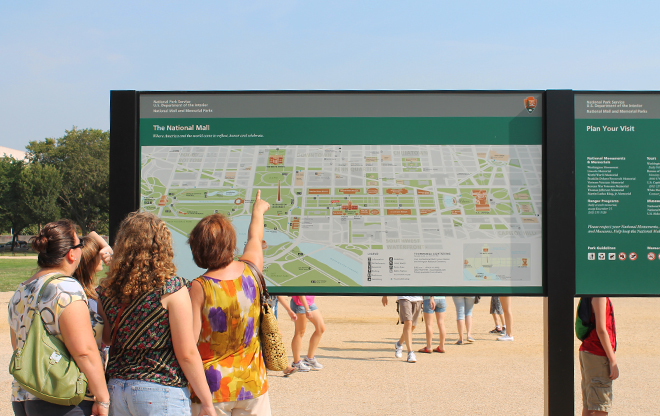
Orientation Maps
Near the subway station entry, large double sided orientation maps help people plan their visits. In 2011, a new free smart phone app for I-Phones and Android was launched that includes location finding, maps, tours, and information. The same year, the electronica duo Bluebrain created a location-aware album for The National Mall. Downloadable as a smart phone app, the album’s music corresponds with the user’s position within the Mall.
Image: American Society of Landscape Architects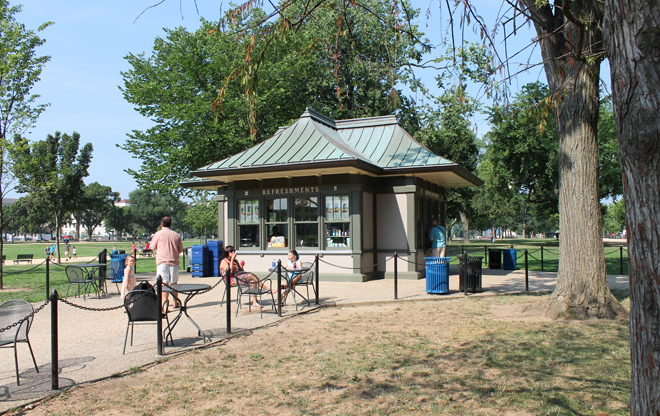
Refreshment Stand
Four refreshment stands are located within the tree panels to protect the east-west vistas from the U.S. Capitol to the Lincoln Memorial.
Image: American Society of Landscape Architects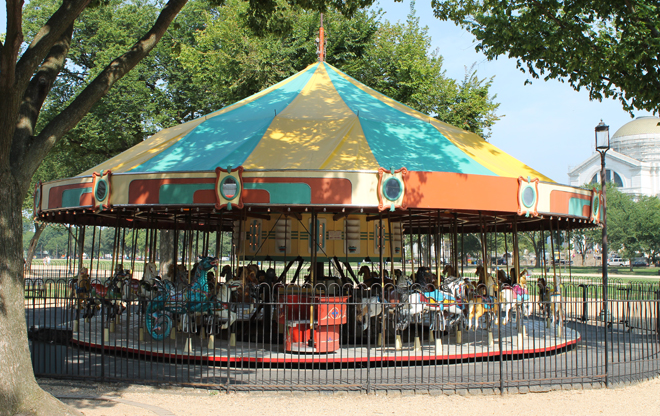
Carousel
A carousel operates on the Mall.
Image: American Society of Landscape Architects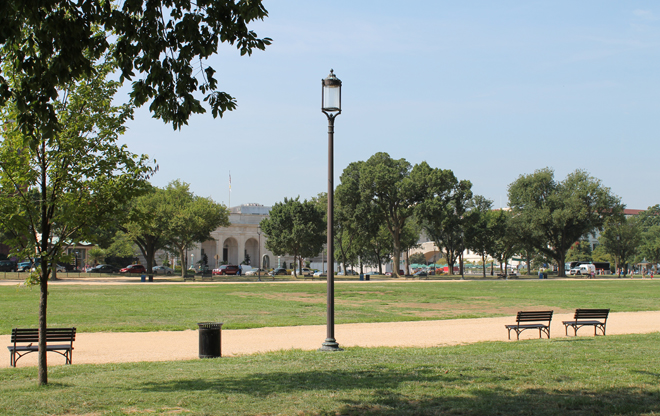
Olmsted Light Fixtures
The Olmsted light fixtures on the Mall were named for the landscape architect Frederick Law Olmsted Jr. The fixtures have recently been refitted with LED lighting to be more energy efficient.
Image: American Society of Landscape Architects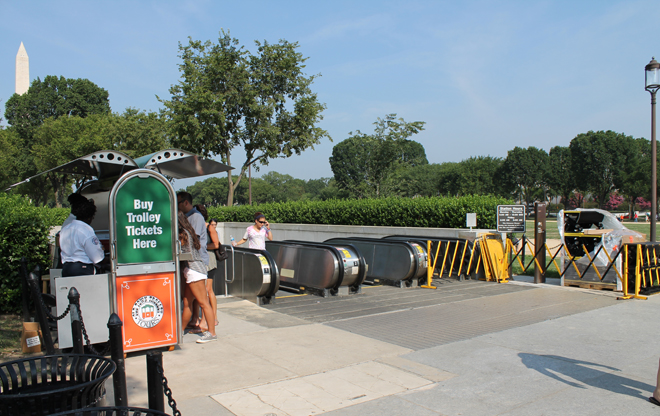
Metro Station
The Metro subway station on the Mall is where many visitors begin their journey. It is slated to become a welcome plaza.
Image: American Society of Landscape Architects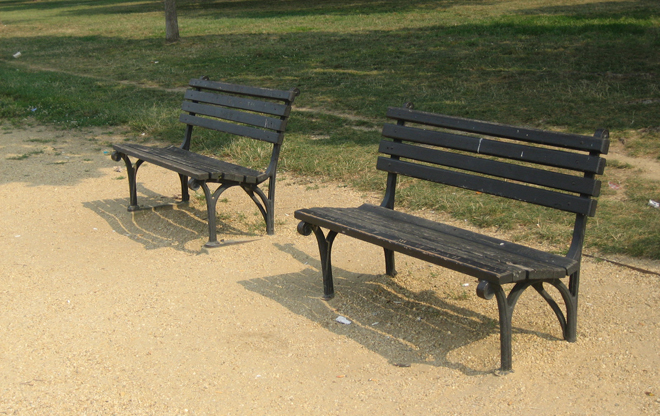
Custom-Designed Benches
The Mall benches lines the walks; they were custom designed in the 1930s for the National Park Service.
Image: National Park Service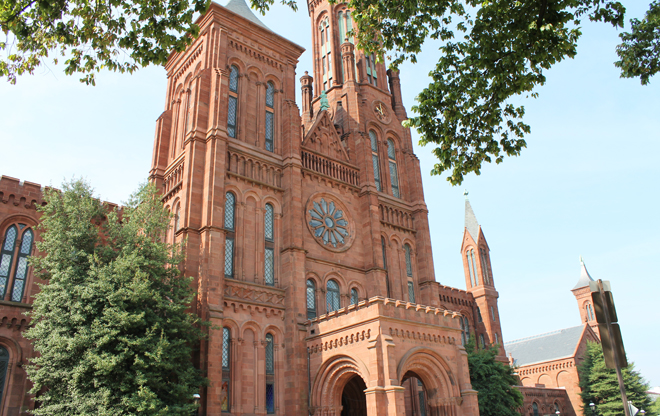
The Smithsonian Castle
Downing’s naturalistic park aesthetic was never fully implemented and resulted in obscured vistas. Both the Smithsonian Institution and later the Department of Agriculture installed gardens. An urn recognizing Downing’s work was relocated south of the Smithsonian Castle.
Image: American Society of Landscape Architects