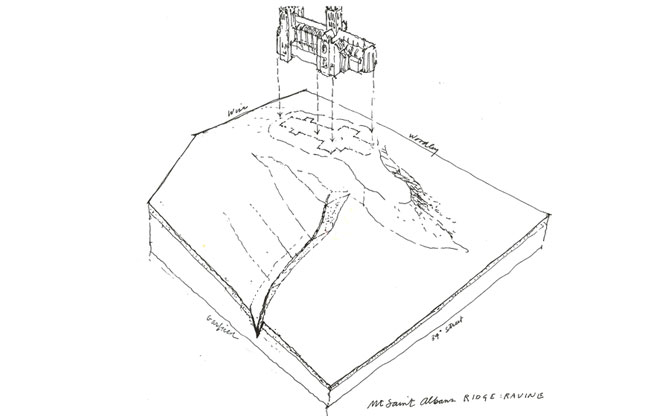
Physiography
The Cathedral straddles a ridgeline on Mount Saint Alban, at the edge of the Piedmont plateau above the Potomac River Basin in northwest D.C. The strategic site selection on one of the highpoints of the District ensures not only extraordinary unimpeded views of Washington, D.C. from the Close, but that the Cathedral itself serves as one the major regional landmarks of the metropolitan area. I am often surprised and delighted to discover a new and distant place from which I see the Cathedral and understand where I am in the relation to the City.
Image: Sketch by Michael Vergason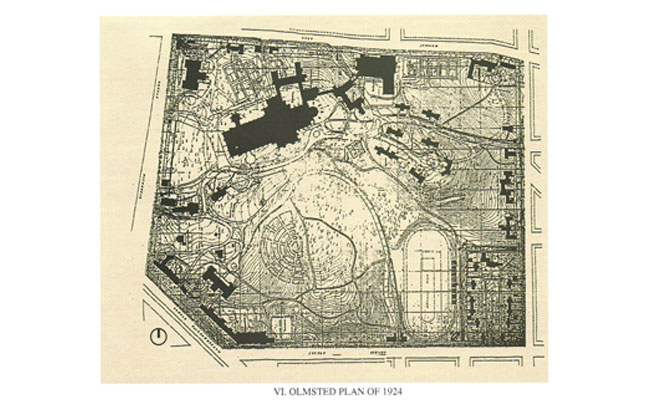
Olmsted Plans of 1910 and 1924
Frederick Law Olmsted, Jr. greatly influenced the current layout of the close through his completion of two master plans in 1910 and 1924. In both plans, ancillary buildings along the perimeter form a wall between the street and the Close to create a park-like atmosphere separate from the city inside the Close proper. Olmsted also designed circulation routes for pedestrians and vehicles, but his legacy is the preservation and creation of woodlands along the property’s southern ravine.
Image: Michael Vergason Landscape Architects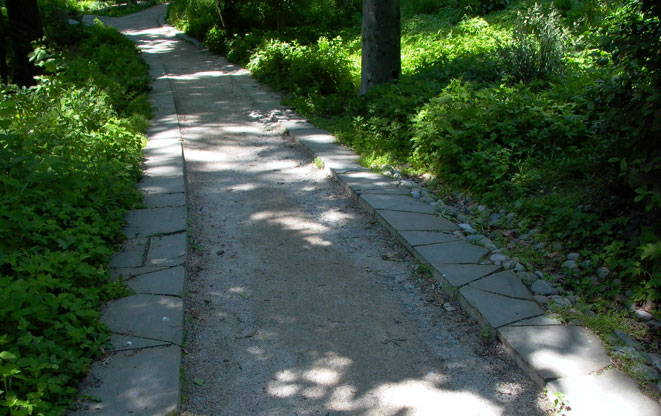
Olmsted Woods
In plans for the Cathedral Close, F.L. Olmsted, Jr. clustered buildings around the Cathedral in order to minimize impact on existing natural systems and plant communities. Now called the Olmsted Woods in his honor, this vestige of a larger oak-beech forest on Mount St. Alban provides tranquility and opportunities for contemplation and reflection as one walks along the Pilgrim Path. The restoration of these woods from 1998-2008 removed invasive species, slowed stormwater runoff, and improved circulation to create the urban oasis it is today.
Image: All Hallow's Guide.org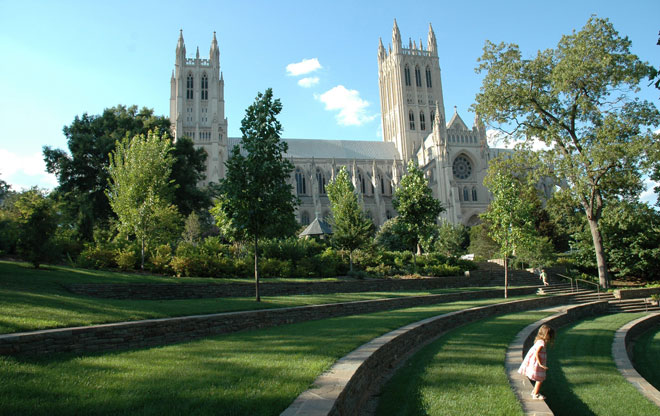
The Amphitheater
Since the early 1900s, the Protestant Episcopal Cathedral Foundation used the slope south of the Bishop’s Garden (designated as an amphitheater in Olmsted’s 1924 plan) as an informal space for gathering and worship. The newly constructed All Hallows Guild Amphitheater formalizes that historic use in an updated rendition of a traditional Greco-Roman amphitheater. It is a pleasing place for relaxation and contemplation and a good connection to the Olmsted Woods.
Image: Michael Vergason Landscape Architects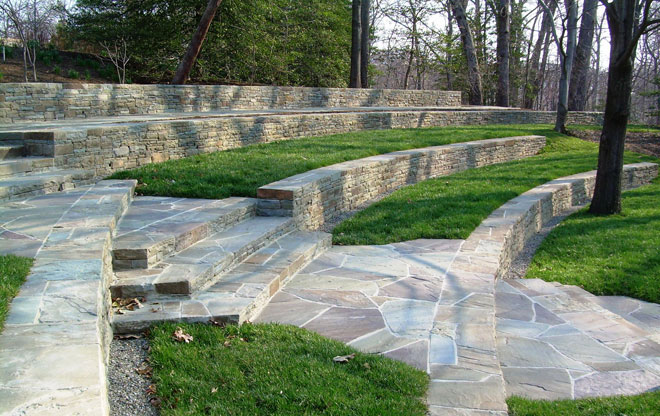
Amphitheater Wall Materials
The central stair is where this “racked” design can most easily be seen. Curved walls of fine-textured field stone terraces earth, but the location adapts to preserve existing trees. The walls come together at the central stairway, and with the addition of steps, move visitors and parishioners through the space
Image: Michael Vergason Landscape Architects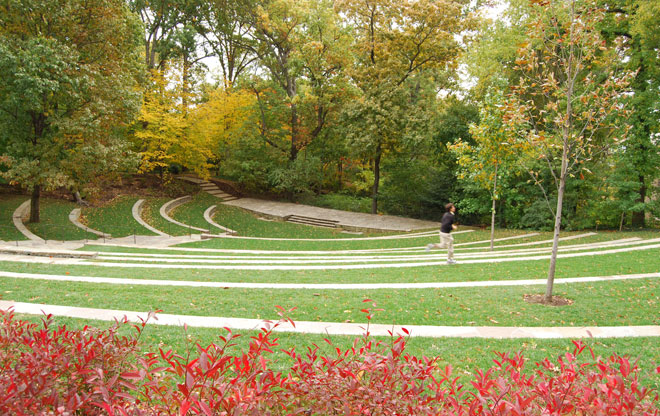
Amphitheater Plantings
The Amphiteater was the final phase of the restoration of the Olmsted Woods. As such, its plantings can be seen as an extension of those woods. Native trees, shrubs, and ground cover species in and around the amphitheater were chosen to provide lasting beauty through the seasons and act as a connection to the Pilgrim Walk.
Image: Michael Vergason Landscape Architects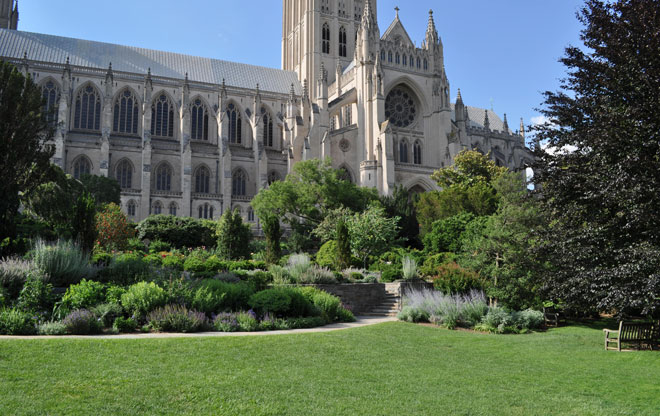
Bishop’s Garden
Walled gardens are uncommon in Washington, D.C. The National Cathedral’s Bishop’s Garden, with its medieval plantings and 12th century sculptural relics, is the exception. Within the walls is a rich collection of evergreen shrubs, perennials, roses and fragrant herbs – truly extraordinary from a horticultural standpoint – that offers respite from the city.
Image: Michael Vergason Landscape Architects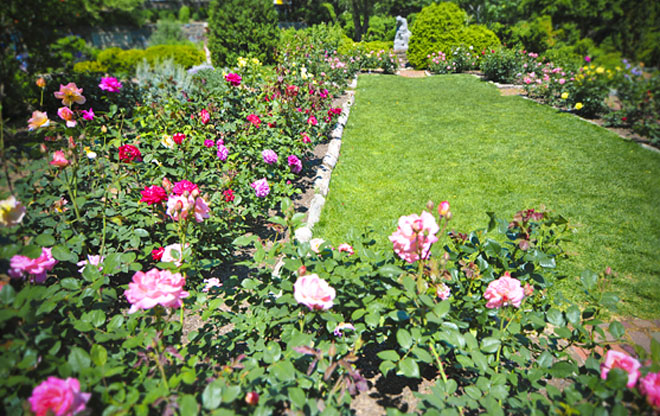
Bishop’s Garden
The Bishop’s Garden is the symbol of the All Hallows Guild’s commitment to the care and beautification of the grounds of the cathedral. Florence Brown Bratenahl, wife of the Dean of the Cathedral in 1916, helped realize and improved upon the Olmsted plan’s vision for a garden behind the bishop’s house through the creation of the Guild. Since its creation, the All Hallows Guild has been a great steward for the close through its improvement of the Olmsted Woods, amphitheater, and Bishop’s Garden.
Image: The Photo Garden Bee / Britt Conley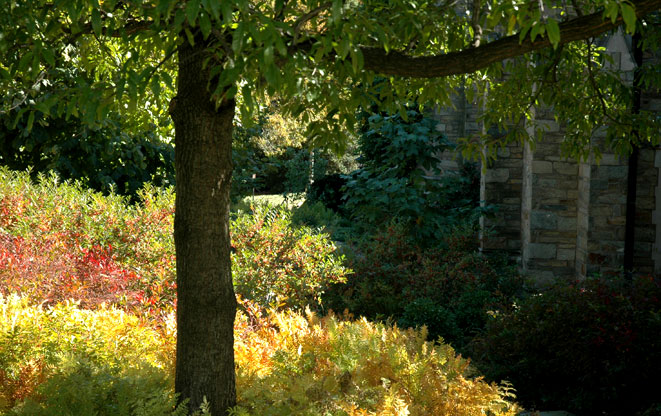
Williams Garden, National College of Preachers
The College of Preacher’s Garden is a full flush informal garden that is a fun discovery within the walled Close. A beautiful contrast and complement to the Bishop’s Garden, the College of Preacher’s garden was designed as an ephemeral spring garden but has a wide and wild variety of plants that provide interest throughout the year.
Image: Michael Vergason Landscape Architects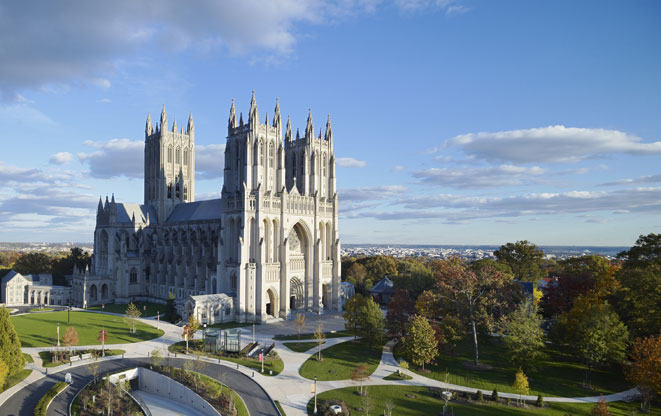
Washington National Cathedral Visitor Gateway
The Visitor Gateway acts as a point of arrival and threshold for the Cathedral. Cars and buses are quietly “slipped” beneath the surface of the Close into a parking garage through a series of drives and ramps. This recent and substantial infrastructure project has allowed the West Front and North Lawn of the Close to restore the pedestrian character originally envisioned by Olmsted and make the Close feel part of the neighborhood again.
Image: Alan Karchmer (alankarchmer.com)