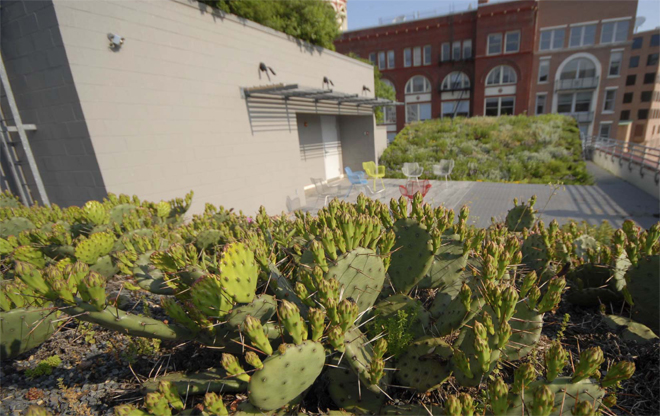
The South Mound
Detail of planting on the south mound shows the use of cactus as one of the plants, located at the crest of the mound where soil moisture is least.
Image: American Society of Landscape Architects 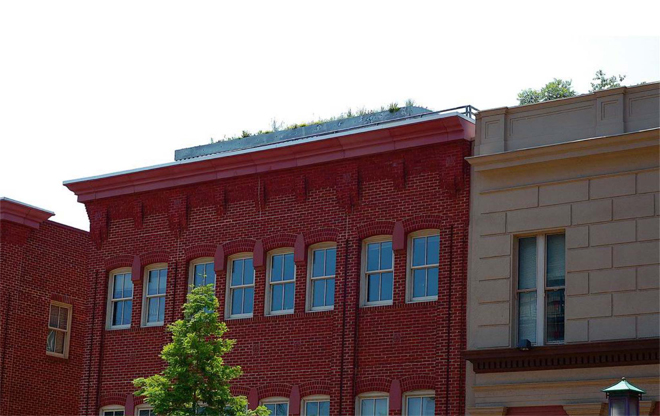
A View from the Street
The north mound is visible from Eye Street below giving passersby a glimpse of the green roof.
Image: American Society of Landscape Architects 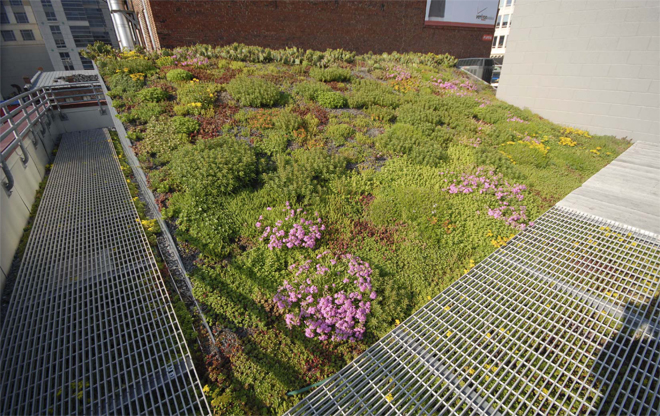
Hiding Compressors and Heat Pumps
The south mound screens compressors and heat pumps that occupy the rear of the roof area.
Image: American Society of Landscape Architects 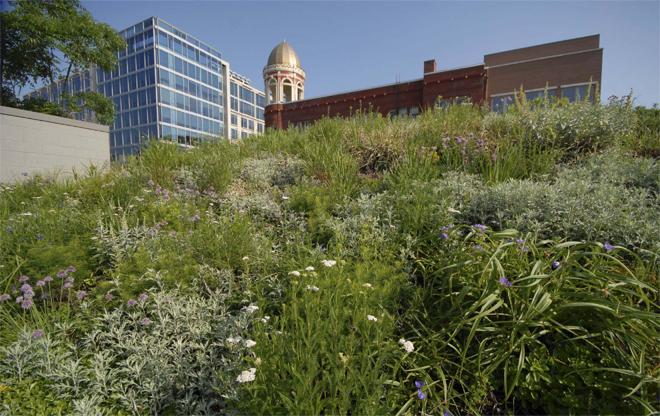
A Diversity of Plant Life
Detail of the north mound shows the diversity of plants and how it sweeps up toward Eye Street to be visible from the street below.
Image: American Society of Landscape Architects 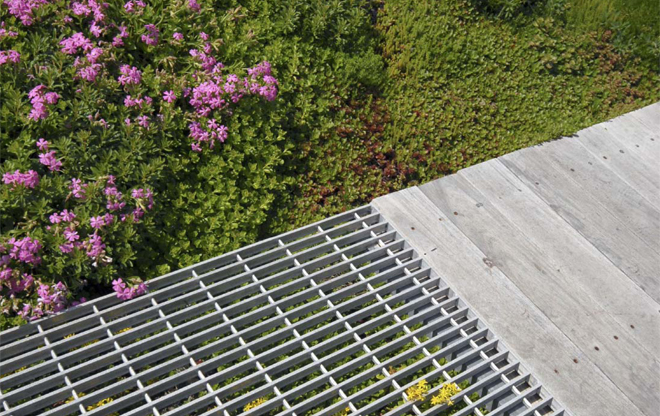
Deck Materials
Detail of deck materials of wood and steel. Note that groundcovers are planted underneath the steel decking so that material acts as a form of porous paving.
Image: American Society of Landscape Architects 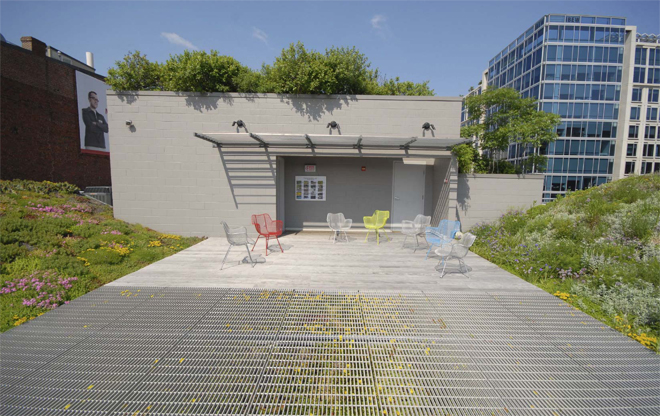
A Destination
The green roof has become a destination for hundreds of visitors annually because of the public access. Note that the stair enclosure itself sports its own small green roof as well.
Image: American Society of Landscape Architects 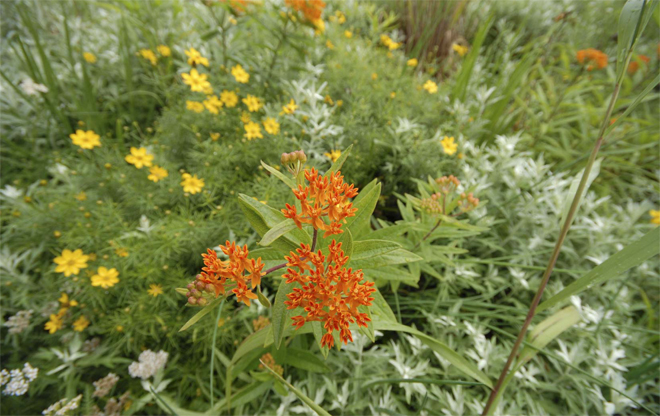
Seasonal Flowers
Detail of planting shows the rich colors of seasonal flowers.
Image: American Society of Landscape Architects 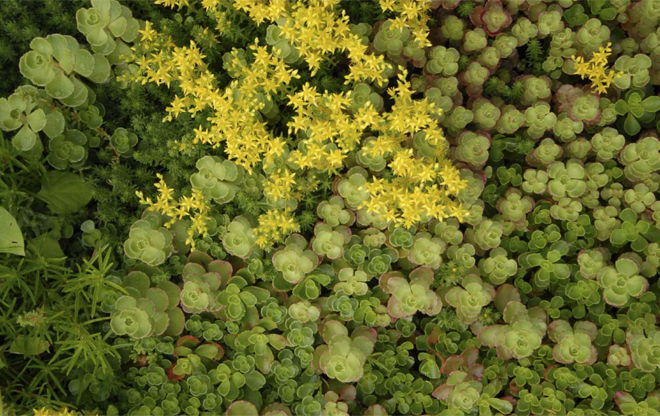
Sedums
Detail of planting shows delicate texture of sedums.
Image: American Society of Landscape Architects 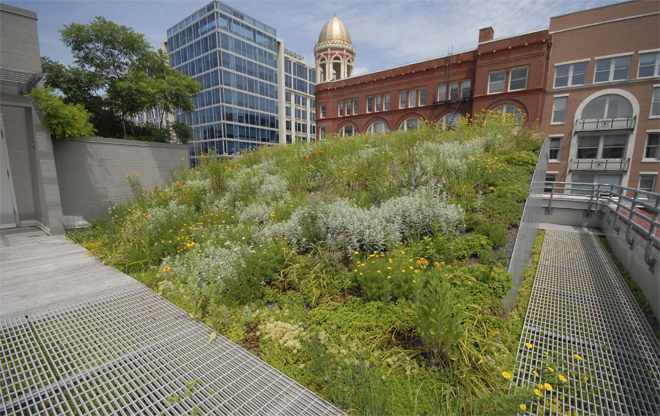
A Structured System
The mounds of the green roof are shaped by a steel frame wall. While the wall is up to 4 feet high, the soil depth within never exceeds 18 inches because of structural limitations. The remainder of the space is occupied by lightweight styrafoam fill.
Image: American Society of Landscape Architects 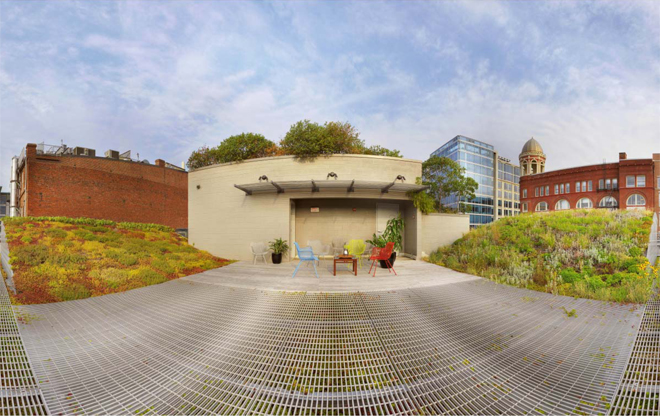
The Central Deck
The green roof consists of a central deck with seating and a pair of sloping mounds that frame the view. The stairs were added to the roof as part of the project scope to allow the public to visit.
Image: American Society of Landscape Architects