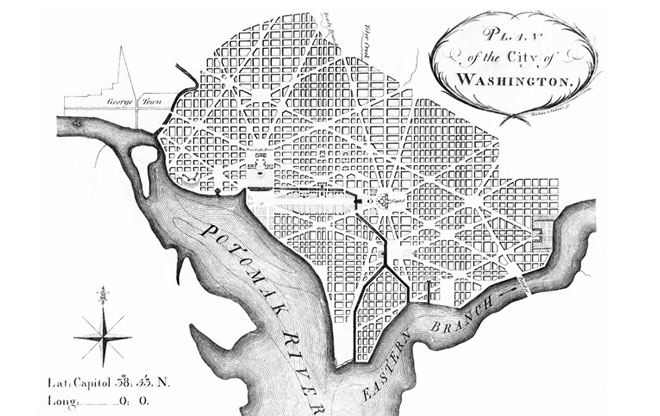
L'Enfant Plan
In his 1791 plan Pierre Charles L’Enfant designed the plan of the capitol district to be a series of gridded streets intersected by diagonal avenues named for the states, which radiate from and converge at important places. As the diagonal avenues cross the grid, triangular and circular parcels were identified as public lands, with Dupont Circle being one of them.
Image: Library of Congress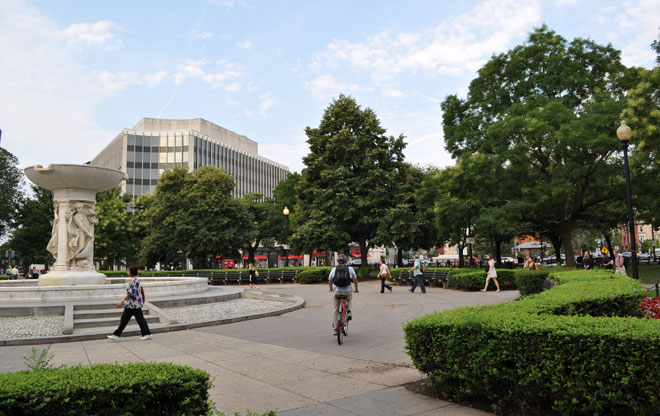
Strong Central Element
At the center of Dupont Circle stands an allegorical sculpture rising from an elevated, circular fountain basin. The central location of the fountain helps to resolve the convergence of multiple paths that extend the avenue geometry across the park. The seat wall surrounding the basin allows people to congregate while also providing a place of prospect where visitors can survey activities both near and far. In this space, one can take respite from the noise of the street and listen to the sound of water splashing into the fountain basin.
Image: Michael Vergason Landscape Architects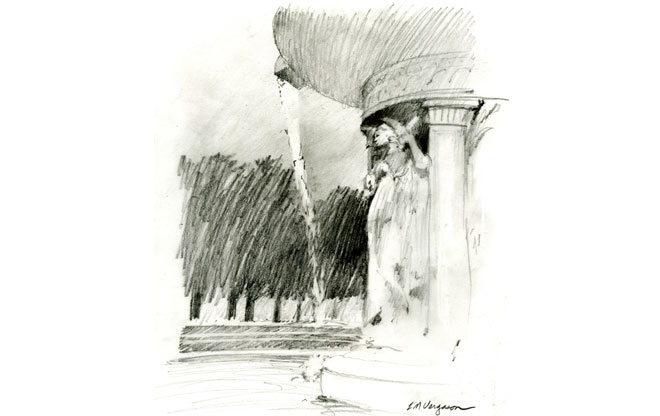
The Sea, the Stars, the Wind
The immediate connection to the fountain sculpture can easily be traced to the craft and detail employed by Daniel Chester French, one of my favorite classical American sculptors. Each of the three allegorical figures carved into the central fountain column vividly depict components of a seaman’s life: the Sea, the Stars, and the Wind. Reinforced by its elevated pedestal and exaggerated human scale, the sculpture honors the sacrifice of Rear Admiral Samuel Francis Dupont.
Image: Sketch by Michael Vergason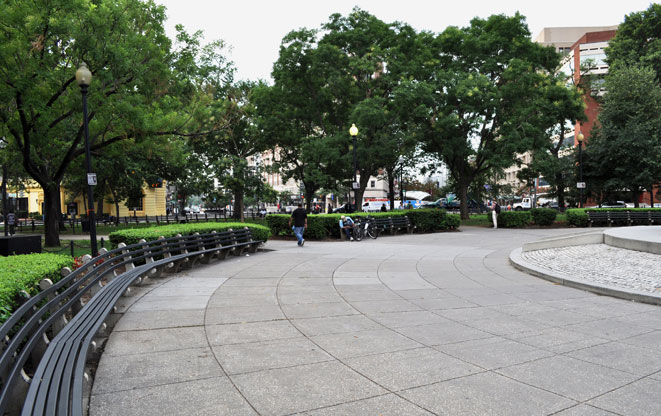
Extruded Bench & Hedges
Benches flanked by hedges form a ring thirty feet from the edge of the fountain to provide a feeling of enclosure and a place to linger in the brightest area of the park. Because the benches all face toward the fountain, it makes the paved area between feel less like a walkway and more like a public stage.
Image: Michael Vergason Landscape Architects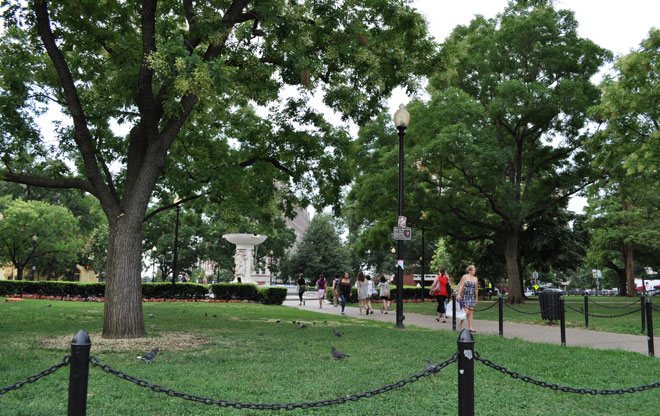
Wooded Area
The presence of large shade trees makes the lawn ringing the outer edge of Dupont Circle feel like an arboretum. This zone is clearly defined on its inner edge by the hedges mentioned above and a paved circular path lined by benches along the perimeter. The trees help to absorb a lot of the street noise, which contributes to the tranquil atmosphere. These panels of shaded lawn often provide respite for apartment dwellers and tourists alike in search of a place to relax and escape the summer heat.
Image: Michael Vergason Landscape Architects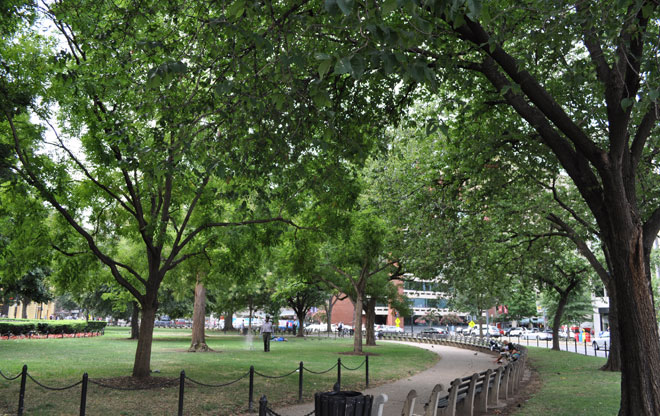
Outer Planted Edge
Pedestrians are welcomed to Dupont Circle from the street by its planted outer perimeter. Mature canopy trees standing in panels ofgrass at the outer edge announce a stark contrast to the asphalt and concrete paving that approaches the Circle. This outer ring of tree canopy reinforces the character of the wooded central lawn, often creating a verdant archway over the outer paved path and benches.
Image: Michael Vergason Landscape Architects.jpg)
Social Space and Commercial Anchor
Dupont Circle has a symbiotic relationship with the surrounding neighborhood, often serving as the community’s front yard and gathering space. Businesses and residents are drawn to the area because of the proximity to the park and the park benefits from the foot traffic from shops, restaurants and the nearby Metro station. Office workers frequently spend their lunch hours here during the week to get some fresh air and local residents use the park during the weekend to relax, gather with friends, attend exercise classes and other events.
Image: Michael Vergason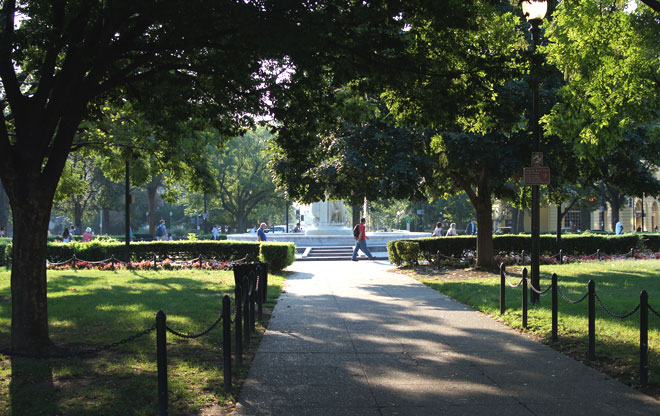
Scale of Circle
Dupont Circle is a highly active space despite its size. With a diameter roughly the length of a football field inside the traffic circle, it manages to provide a perfect stage for vibrant urban life. Through the tree-lined paths, one sees the fountain from afar bathed in sunlight, almost glowing. This beacon leads one into the park and provides a tranquility and focus that is uncommon and unexpected in the typical rectilinear grid.
Image: Michael Vergason Landscape Architects