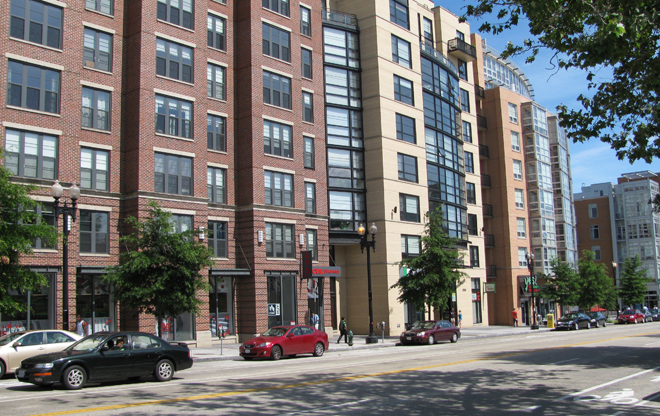
A Disguised Courtyard
The nine-story 14th Street face of the Union Row Flats disguises the secret courtyard residences just steps beyond the entry breezeway.
Image: Glenn LaRue Smith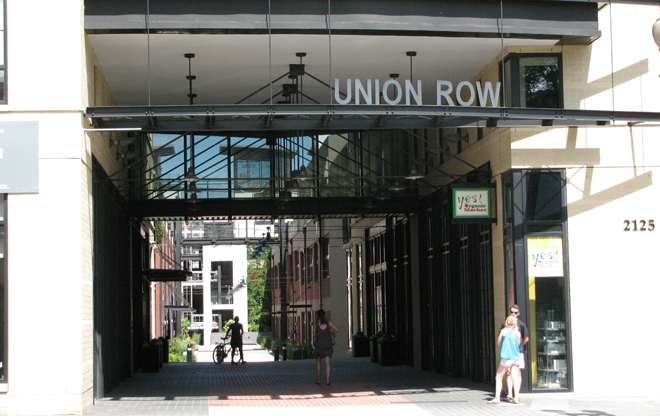
An Industrial Feel
The Union Row sign expresses the industrial feel of the three-floor renovated Warehouse condominium units located beyond the breezeway.
Image: Glenn LaRue Smith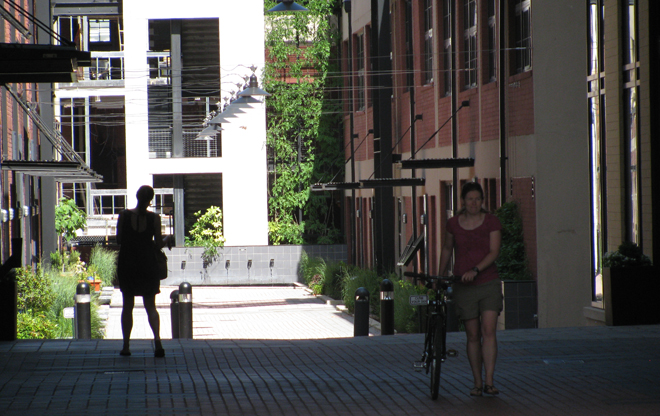
An Oasis
An oasis of quiet fountains, light, and lush plantings is located just beyond the 14th Street entry to the Union Row development.
Image: Glenn LaRue Smith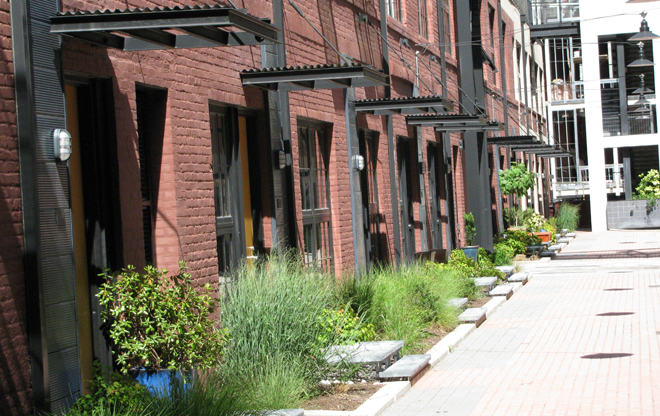
Renovated Warehouses
The industrial feel of the renovated warehouses is reinforced with steel canopies, catwalks, and steel steps leading into the units.
Image: Glenn LaRue Smith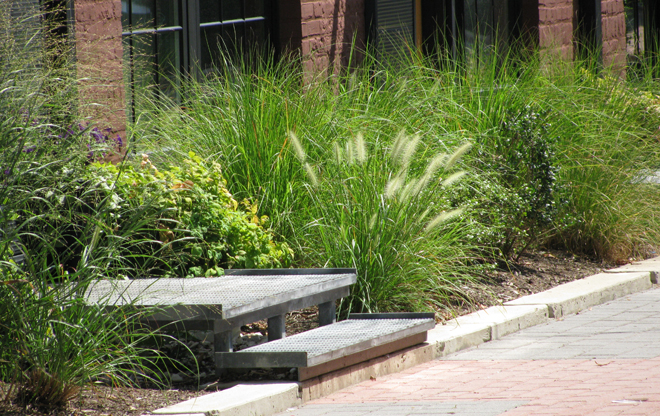
Low Grasses Soften
Low grasses soften the industrial steel steps and overhead canopies at each condominium unit entry.
Image: Glenn LaRue Smith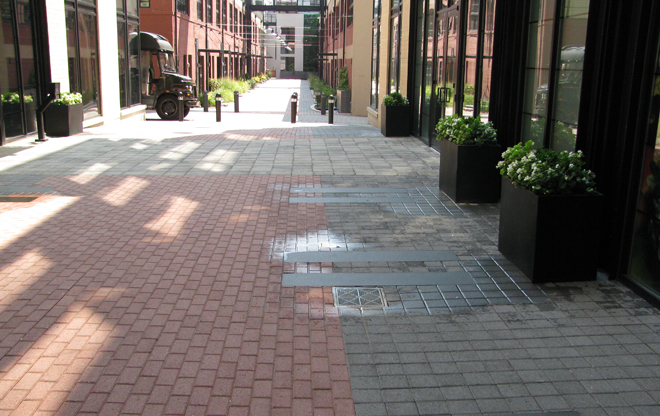
A Transition
Low planters, low bollard lights, and decorative paving create a transition between the breezeway, the paved alley/parking access, and the Warehouse courtyard.
Image: Glenn LaRue Smith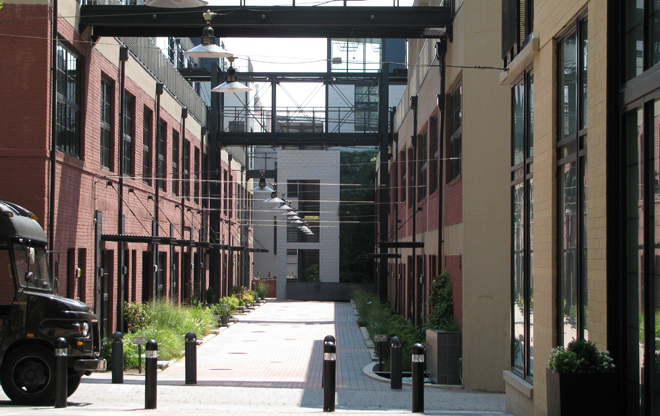
Overhead Walkways
Overhead walkways connect the two warehouse housing buildings and the rear sculptural stairway hides a parking structure. A small fountain in front of the parking stairway creates a terminal view at the end of the courtyard.
Image: Glenn LaRue Smith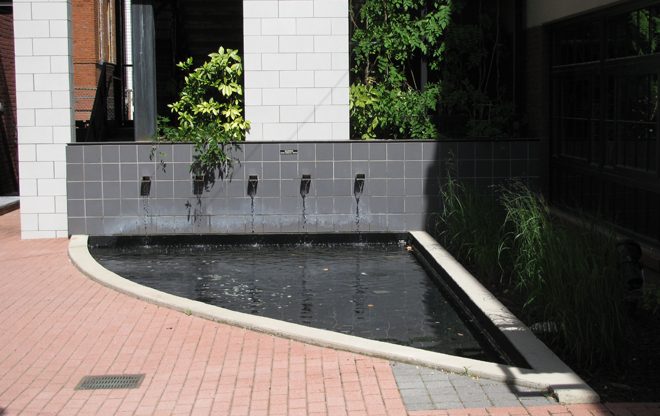
The Terminus Fountain
The terminus fountain at the end of the courtyard helps to soften the parking garage and provide a peaceful visual experience for residents.
Image: Glenn LaRue Smith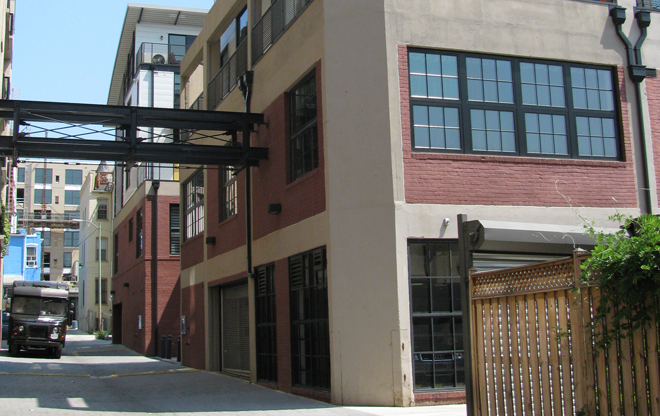
Hidden Parking
New third-story penthouses populate the tops of the renovated two-story warehouses. The parking has been creatively hidden along the backs of the first floor warehouses and are accessed via an alley paved with stamped concrete to make it pleasant for both pedestrians and vehicles.
Image: Glenn LaRue Smith