News
Interview with Diana Balmori, FASLA
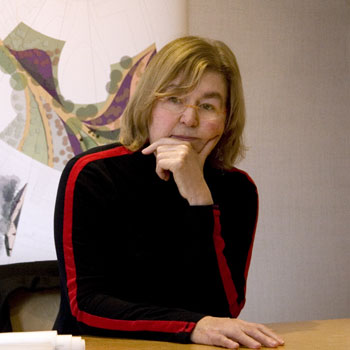 Diana Balmori. Image credit: © Margaret Morton
Diana Balmori. Image credit: © Margaret Morton
In Groundwork, your new book with architect Joel Sanders, you argue that designers must "pursue a new approach that overcomes the false dichotomy between architecture and landscape." How did this false dichotomy begin? What are architects and landscape architects doing to perpetuate it?
Architects think of architecture as object, and of landscape as background to that object, just something you put the object on but not something that has anything to do with the object itself. The famous dividing line given is five feet from where the building ends is where the landscape starts. That explains the separation in a very graphic way. While many of the arts have really been moving away from the object, architecture has really become more and more object-oriented. The change in the relationship between the two has a lot to do with the fact that space has become more important than the object. That elevates the status of landscape on the one hand and diminishes the status of the object. That’s the beginning of the change. It’s quite evident that this is happening now so architects have suddenly become more interested in landscape.
It is now space that interests us. And landscape is the discipline in which artistic ideas are being debated. It has become the place in which to have the debate. Now I’m saying this as if it had already happened. You’re going to see places where it’s not happening at all, you’re going to see places where a little bit is happening, and you’ll find places in which it’s very clear has happened.
You and Sanders also argue that if architects and landscape architects got on the same page, buildings and landscapes could perform so much better and work as "linked, interactive systems that heal the environment." How can these disciplines meet up? What are the points of agreement?
The real points of agreement are outside of both professions in a way. It lies in the new definition of nature, a definition that has dramatically changed. One of the most dramatic changes is that suddenly we are part of nature. Before, we were outside it, nature was out there, we did things to it, it did things to us, but we were outside. Now we know that we’re totally integrated and whatever we do to nature affects us, too. This new way of looking at nature suddenly changes the basis of our thinking.
There will be no remedy but to put the architecture and landscape together. Both architects and landscape architects are starting to work in ways that imitate nature in the way that it functions. Buildings are trying to become much more like living things. Their facades can move so that at times of sun this happens and at times of rain this other thing happens. They’re becoming like breathing animals, too. You bring the air in and expel it in a different way, like a living being. We're now looking at living systems to see how the building could imitate them better.
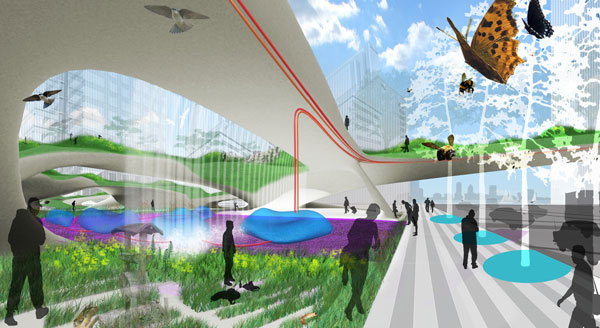 Hudson Yards, New York. Image credit: © Balmori Associates and Work AC
Hudson Yards, New York. Image credit: © Balmori Associates and Work AC
Landscape architects have been working with living things for a very long time so they’re very much more attuned to how difficult it is to maintain life and have it prosper. However, at the same time, they would like to find ways in which they can engineer things to work like natural systems. So they’re working much more with inert materials that they didn’t use before because they had this false naturalism. Engineered systems are fine as long as they work like nature. You don’t imitate the surface or the looks of the landscape but you imitate how it works. So there’s a big shift, a colossal shift. Suddenly, landscape architects and architects are much more on the same page because of these ideas. It's now possible to cross that line.
Instead of embedding nature in the city, which can be accomplished by adding urban parks, you say "the city must now be embedded in nature." What’s the difference? How can landscape architects accomplish this?
In a way, the answer to this lies in my answer to the earlier question. The city needs to begin to work like nature. That’s what embedding nature really means. All of its systems need to become like natural systems. For example, in the 19th century, when water had to be dealt with, you gathered all of it, drained in a sewer line, and emptied it into a river. The conveyance of water and sewage was an incredible invention, incredibly important for cities; these systems allowed cities to grow. But we now have natural systems by which we could gather water project by project, treat it in place, clean it, then reuse it as gray water, and return a part of it to the atmosphere through the evapotranspiration of plants. These systems only require something like a city block to be justified. We don’t need to think of putting in a system for a city of ten million because that’s going to take centuries to change. If we can change cities by adding in localized systems that work like nature, then the city would be embedded in nature.
Some of your projects change how people interact with nature in the city. Your firm created plans for Farmington Canal in New Haven, a 14-mile stretch of abandoned railroad track, and actually transform one segment in front of Yale University’s Malone Center. How did this linear park, one of the first ever, work? How do you find people are using it?
Well, it’s very successful. It was 14 miles but it only reached the edge of the city because the land then belonged to Yale. The four blocks that took you to the heart of downtown belonged to Yale. I did this study of the whole canal, which was created first then in turn was abandoned. It was going to be sold off in pieces as parking lots and other buildings, etc. Bringing it back was totally a community effort. They asked me to help and said, “Well, look, if you’d produce some drawings maybe we can convince somebody, because we’re not able to convince them now.” So I did a study for them and explored what these things could become over time, over a long stretch of time. I took the whole 14 miles, particularly one chunk just going out of New Haven, and said this thing is like a centipede with many, many legs. Where it intersects with streets, that part of the city can change. You could turn buildings' entrances around, open different streets, close others.
The community group was able to convince the city. They got the Trust for Public Land to negotiate with the railroad to buy the land. The city chose a local engineer to build those 14 miles. All of the linear parks have been built as essentially a 10-foot wide asphalt top with vegetation along the sides. It's great it's been saved from being sold off in pieces.
At the very beginning of these linear parks, it was considered a way of banking land in a continuous line for a future system of transportation. However, no one really seriously considered that this could become a park. Well, you should try to take this away from the citizens of New Haven because what happens is that this linear park like most of them has become very, very popular. It’s used for running, biking, walking, and going places. It still has problems in areas where there’s a very high crime rate, but the crime is diminished by the fact that the linear park is there. It's constantly used as a transit network and it's monitored.
Downtown Yale then decided to do the four blocks of linear park. These four blocks are really a wonderful way to bring this park all the way downtown. We finished the first two blocks last year and the next two blocks will be finished next year.
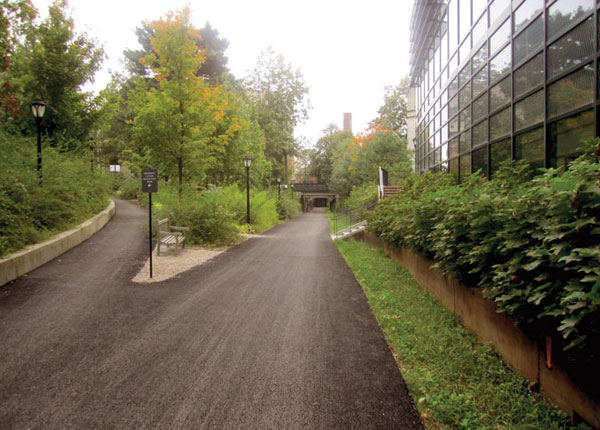 Farmington Canal at Yale University, New haven, CT. Image credit: © Balmori Associates
Farmington Canal at Yale University, New haven, CT. Image credit: © Balmori Associates
Another project you designed, the Botanical Research Institute of Texas in Forth Worth, upends the idea of a parking lot, blurring the lines between nature and transportation infrastructure. Instead of hard, dead space, this parking lot offers densely planted "water-gathering rills." Getting out of the car is just the beginning of the "botanical experience." What will it take for these types of parking lots, which offer multiple benefits, to go mainstream? What's the cost of doing something like this compared with a regular parking lot?
The cost of these parking lots is higher but only by a bit. When you look at them over a chunk of time they are cheaper. Parking lots are often done at the end of a project, and developers don’t want to spend any money on them. So they become these wastelands, the least sustainable parts of our environment. With just a bit more effort we can make these parking lots assets that give back.
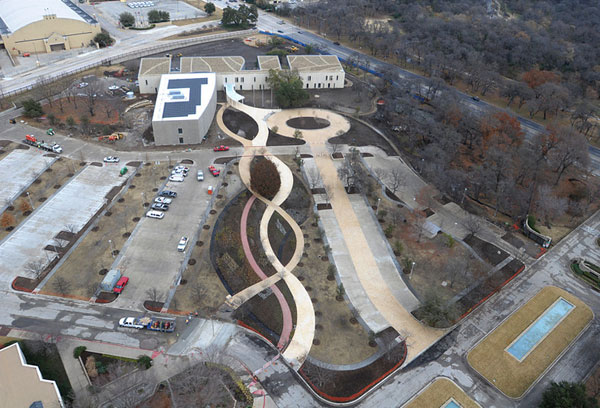 Botanical Research Institute of Texas, Fort Worth. Image credit: Beck. Aerial Photography, Inc.
Botanical Research Institute of Texas, Fort Worth. Image credit: Beck. Aerial Photography, Inc.
Besides parking lots, there are other ways to use nature to transform the city. In Bilbao, we won a garden design competition to participate in the Bilbao Jardin Garden festival. We were among 20 designers invited to create a garden on a 30 x 30 feet square space. We asked the city if we could change the form but keep the same dimensions. So we created this garden that climbs the stairs and turns a space you move through into an experience, a destination. It was a temporary project but it transformed a piece of the city for five months.
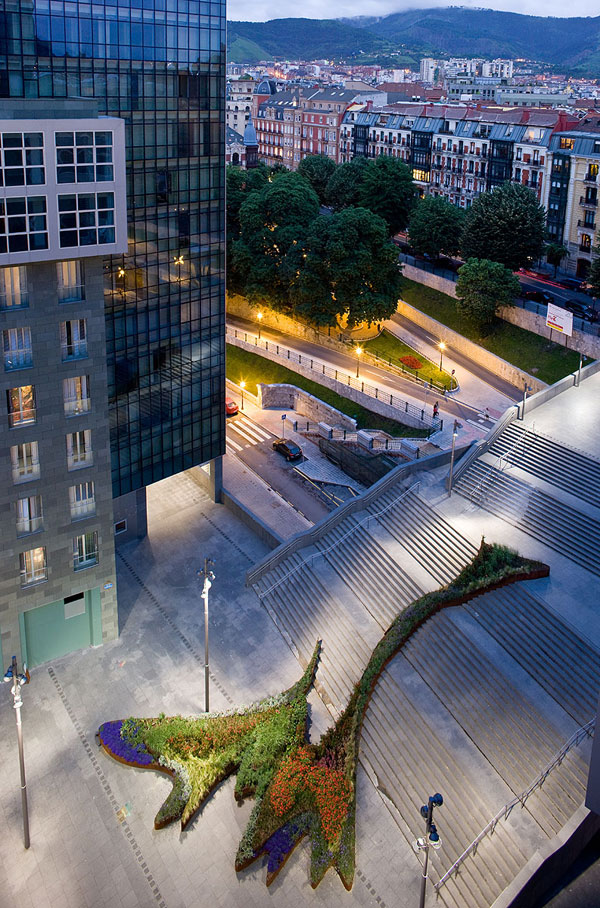 The Garden that Climbs the Stairs. Image credit: © Iwan Baan
The Garden that Climbs the Stairs. Image credit: © Iwan Baan
Many of your residential projects, particularly the rooftop gardens, still feel cutting-edge. Can you talk about how you designed the rooftop garden on 684 Broadway, which maximizes biodiversity, and the Solaire, which was the first green roof on a residential high-rise in the U.S.?
When I first designed the rooftop garden on the The Solaire I wanted lots of bamboo, but we had this landscape contractor who didn’t really know how to do this. I wanted to create this poetic effect, because with bamboo, you have the wind moving through, which creates this lovely sound. But bamboo, which is a very strong plant when it’s in the ground, can only be moved about one week during the year. Well, our contractor missed the date so the bamboo all died. We replaced it with Amelanchier trees which are much easier to plant.
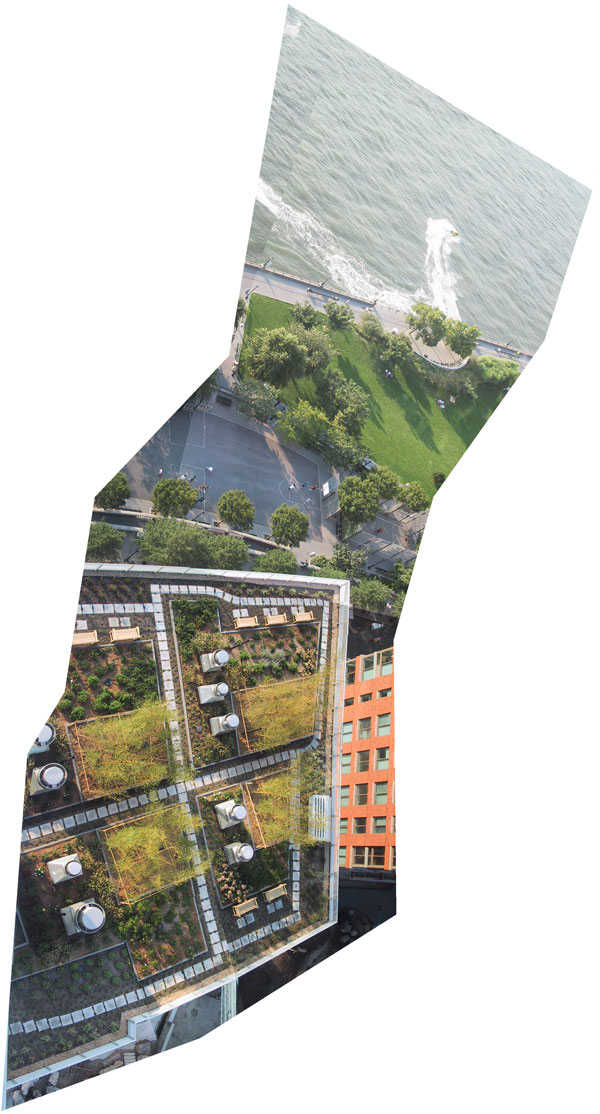 The Solaire, Battery Park City, New York. Image credit: © Balmori Associates
The Solaire, Battery Park City, New York. Image credit: © Balmori Associates
The 684 Broadway project is a good example of what Joel Sanders and I were talking about in Groundwork, it’s a real merging of the landscape and building forms. We used a sustainable strategy that aims to maximize biodiversity and sustainable design by extending green space both horizontally and vertically within the renovated apartment and exterior roof space. I used lots of native grasses to create a quiet space.
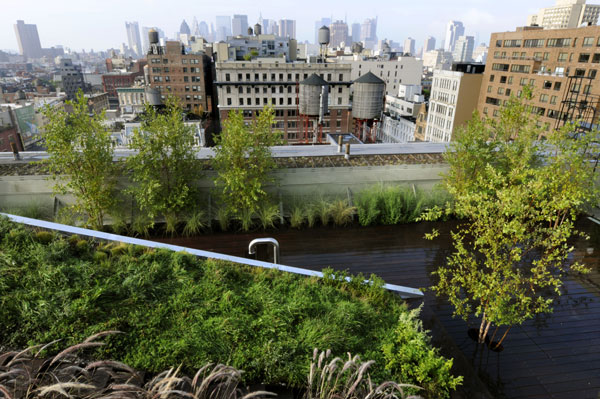 684 Broadway, New York, Balmori Associates and Joel Sanders Architect. Image credit: © Mark Dye
684 Broadway, New York, Balmori Associates and Joel Sanders Architect. Image credit: © Mark Dye
In your bold recent book, Landscape Manifesto, you offer 25 rules on how to think about and work with nature. Which guides you the most? Which is the most important for all of us to remember?
I can’t say which is the most important out of all of them. These aren’t meant to be rules but guidelines. All 25 are important, which is why they are in the book. I can only say which is most important to me at the moment.
#24 Landscape can be like poetry, highly suggestive, and open to multiple interpretations.
#15 Landscape can create a meeting place where people can delight in unexpected forms and spaces, inventing why and how they are to be appreciated.
I think this sense of invention, of not knowing how my landscapes are going to be used is exciting. People use spaces in ways I hadn’t imagined. I love that.
Dr. Diana Balmori, FASLA, passed away in 2016. She was principal of Balmori Associates. Balmori taught at the Yale School of Architecture and the Yale School of Forestry and Environmental Studies and served as a Senior Fellow in Garden and Landscape Studies at Dumbarton Oaks Research Library in Washington, D.C for seven years. She served on the U.S. Commission of Fine Arts in Washington, D.C. Balmori's most recent books are Groundwork (Monacelli Press, 2011) with Joel Sanders and Landscape Manifesto (Yale University Press, 2010).
Interview conducted by Jared Green.