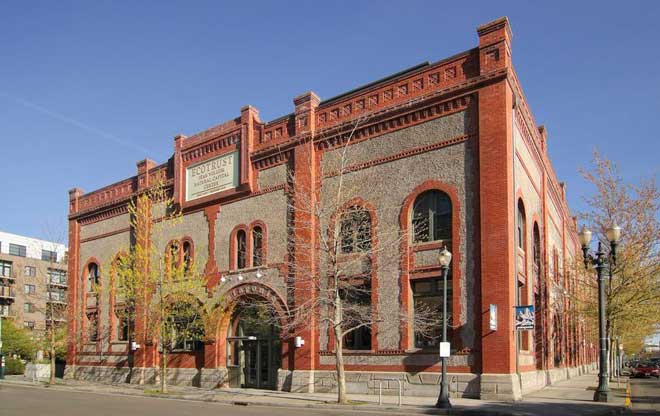
Historic Building Reborn
Built in 1895 as a warehouse for wholesale supplies, the original building was surrounded by rail yards and transportation terminals. The area remained heavily industrialized well into the 1990s. In 2001, Ecotrust, a nonprofit dedicated to creating a conservation economy along North America’s coastal rain forest, contracted with Holst Architecture to redesign the building in Portland's newly-emerging Pearl District.
Image: Holst Architecture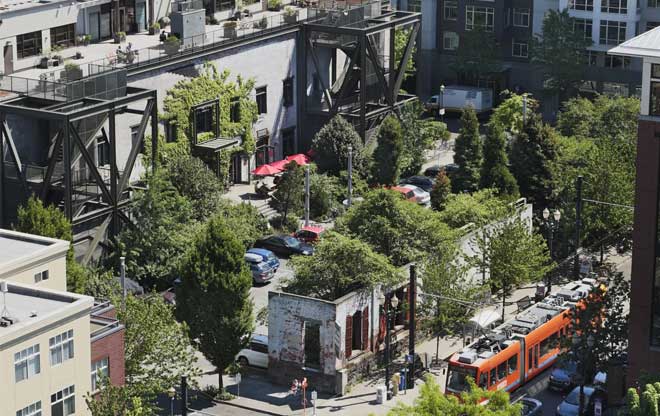
Catalyst for Change
This innovative project spurred new development in the neighborhood. Now, the Pearl district is a vital urban neighborhood full of bustling activity and served by transit systems. The Natural Capital Center is shown in the center of the image with its lush parking lot. Remnants of the original warehouse annex add historic character from days gone by and completely screen parking from passersby on the street.
Image: Dan Tyrpak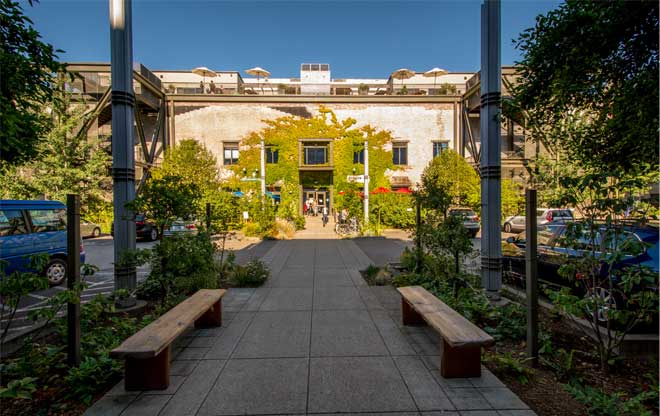
Pioneers in Sustainability
The 5,000-square-foot roof was retrofitted with an extensive green roof that uses two inches of growing medium and native plants to filter stormwater. Excess stormwater from the roof and other paved surfaces flows into a series of parking lot bioswales. Pervious pavers and permeable asphalt were used in the parking lot to enhance stormwater management. These techniques were some of the first used in the city, and much has been learned since their implementation.
Image: Bruce Forster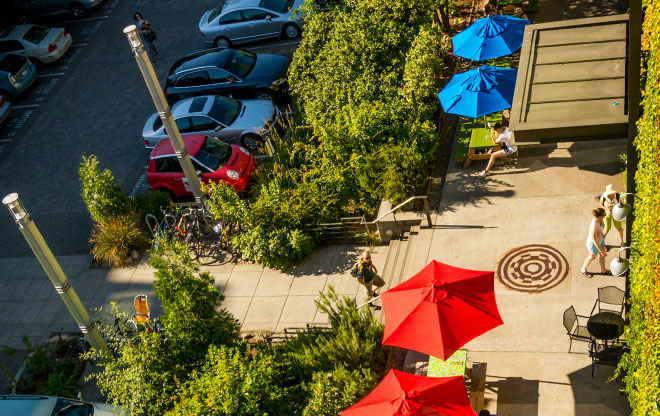
Home-grown Infrastructure
Mature bioswale plantings frame the entry to the building and soften the urban setting. By absorbing stormwater runoff, they also help control flooding and filter pollutants, enhancing the quality of water flowing to the Willamette River. Landscape architecture firm Nevue Ngan Associates carefully selected native plants for their ability to tolerate seasonal fluctuations of rainfall and intense heat. Irrigation needs for these plants are served from rainwater alone, and they require little maintenance.
Image: Bruce Forster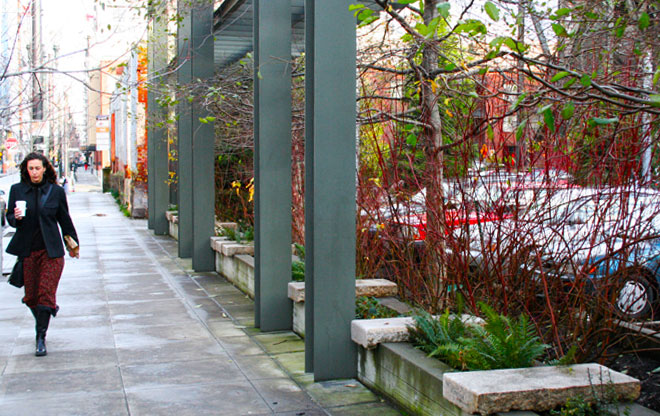
Historical Remnants
To extend the façade line from the annex remains at the corner of the block, a steel shade canopy and planter were incorporated along 10th Avenue. The annex itself was not deemed structurally sound and was painstakingly deconstructed to recycle its materials.
Image: Nevue Ngan Associates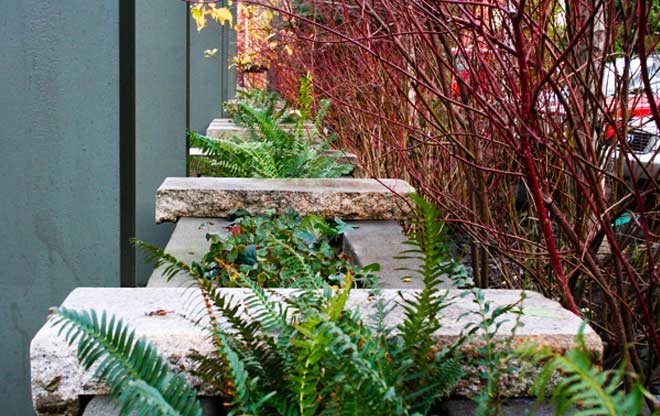
Adaptive Reuse
The polished and engraved granite benches on 10th Avenue were originally the curbs between the sidewalk and street on NW Johnson Street.
Image: Nevue Ngan Associates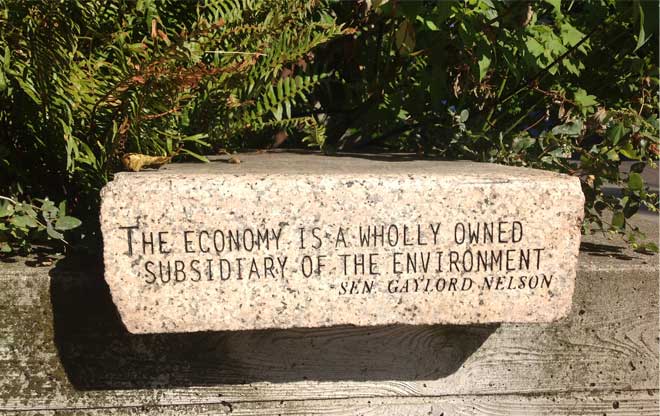
Layers of Meaning
The reclaimed granite benches are inscribed with words from harbingers of the conservation economy, including Wendell Berry, Jane Jacobs, the Haisla Nation of British Columbia, and Senator Gaylord Nelson.
Image: Sarah Cline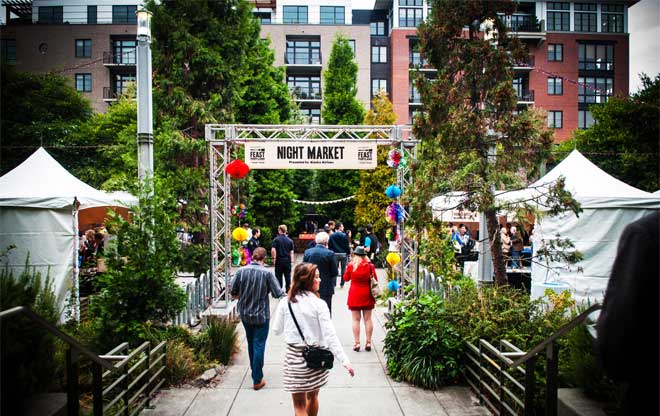
Build It and They Will Come
The parking lot enlivens the neighborhood through frequent special events and seasonal farmers' markets. The mature vegetation creates a feeling of enclosure for the events and adds a green oasis to the neighborhood.
Image: Dina Avila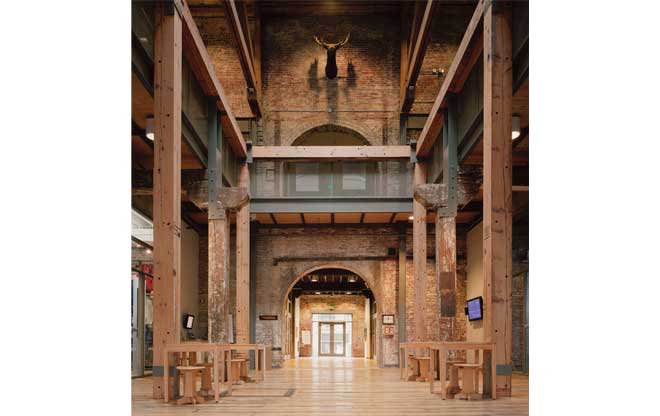
Salvaged Character
Ground-floor retail is accessed through the spacious, light-filled atrium. The building transformation features extensive reuse and recycling of the existing brick and timber materials, including materials salvaged from the deconstructed annex. Approximately 98 percent of the material was reused or recycled, a record for the city.
Image: Holst Architecture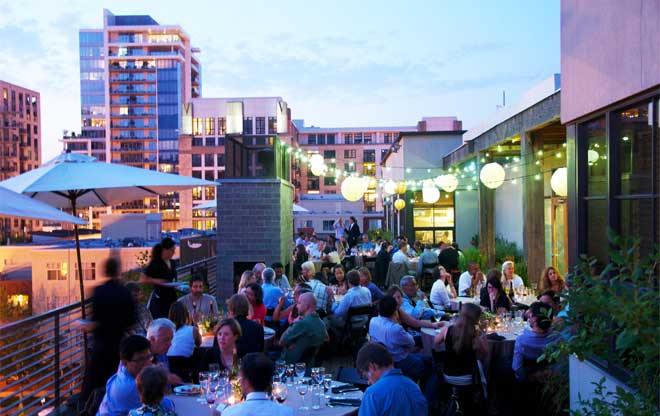
Top of the Pearl
The building’s third level houses office and event space, including a large rooftop deck with an outdoor fireplace and expansive views of the city. The deck is surfaced with ipe and offers a popular year-round escape for office workers as well as an ideal outdoor space for large events. Solar panels on the roof above supplement the energy needs of the building.
Image: Sam Beebe