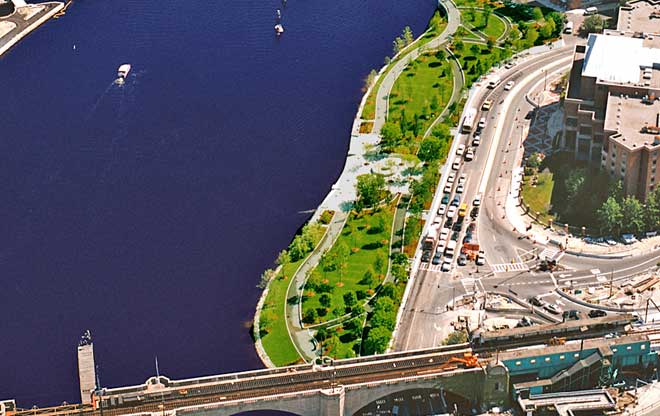
Aerial View
Nashua Street Park is approximately two acres.
Image: Mark Flannery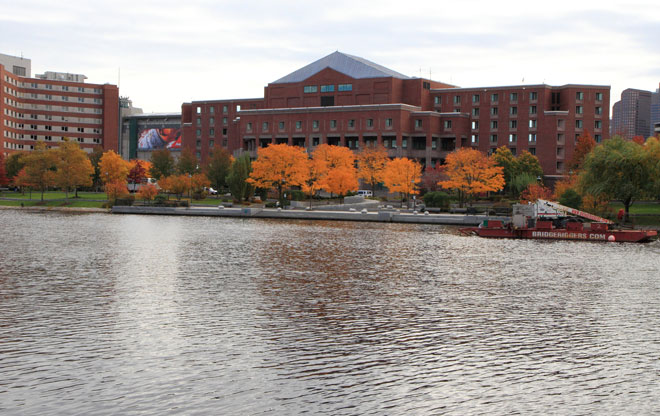
Charles River Basin
The dominant feature of the Nashua Street Park site is the Charles River Basin, whose water level is controlled at a constant level by the dam downstream. The site consists of filled tidelands and urban fill from previous uses. The land was a parking lot, heliport, and used by the railroad. Soil remediation was required to make the parkland safe for public recreational uses.
Image: Bob Coe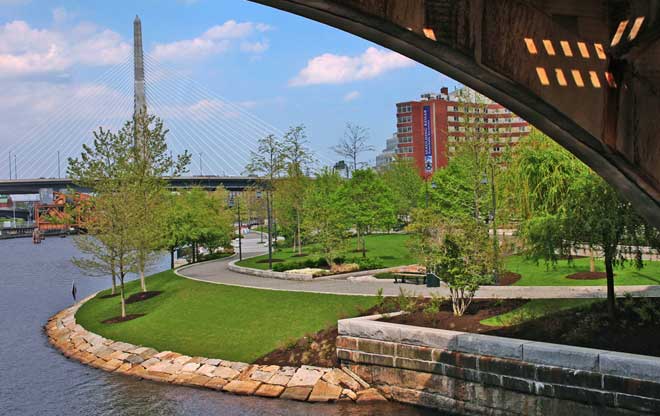
Shoreline Access
Nashua Street Park, which is managed by the Massachusetts Department of Conservation and Recreation, affords public access to the shoreline and creates linkages to adjacent areas for walkers, bicyclists, and in-line skaters. There's a 12-foot wide multi-use path along the water’s edge and a ten-foot wide pathway within the interior of the park with two large raised lawn areas separating the paths. It has become a popular destination for skateboarders due to its location and undulating topography.
Image: Ben Watkins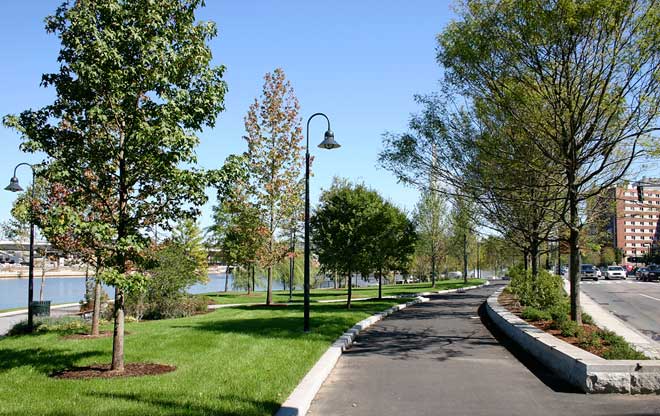
Unobstructed Views
In order to define the open space character of this place, landscaping extends to the edge of the road. A broad, gently curving, smooth-surfaced path is set back some 20 feet from the curb to provide access through the park for pedestrians, cyclists, in-line skaters, while maintaining an open, gently raised berm to the roadway and traffic.
Image: Halvorson Design Partnership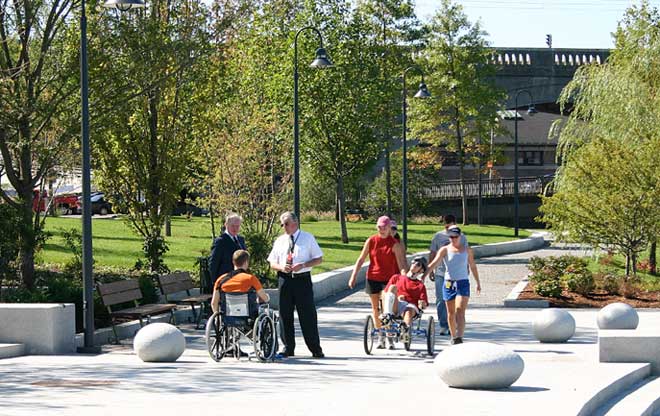
A Counterpoint to the Built Environment
The sloping lawns provide a relaxing place to sit and watch the river. The built environment around the park is quite prominent—the recently vacated Spaulding Hospital, Suffolk County Jail, the Green Line Viaduct, the railroad bridges, and the Leonard Zakim Bunker Hill Bridge beyond provide an engaging setting. Two gently sloping areas, comprising large carpets of lawn, dotted here and there with clumps of shade trees, provide a counterpoint to the man-made elements that surround the park.
Image: Halvorson Design Partnership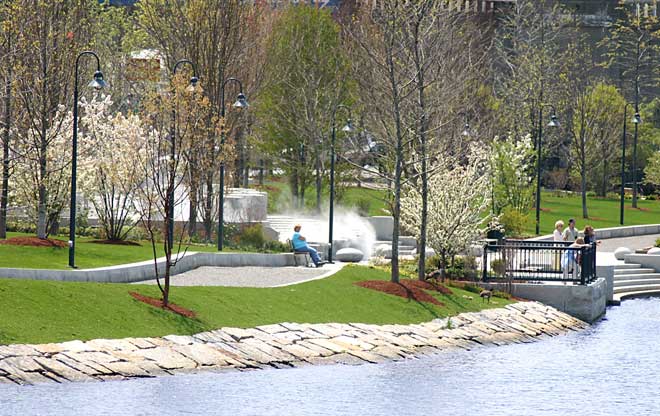
The Water's Edge
The water’s edge consists of a wide exposed aggregate asphalt path with varied treatments of "hard" and "soft" landscape. The promenade offers distinctive experiences along the entire riparian edge. The new slope is found along the length of the shoreline. It is broken by vertical granite seawalls and a stairway stepping down to the river at the center of the park.
Image: Halvorson Design Partnership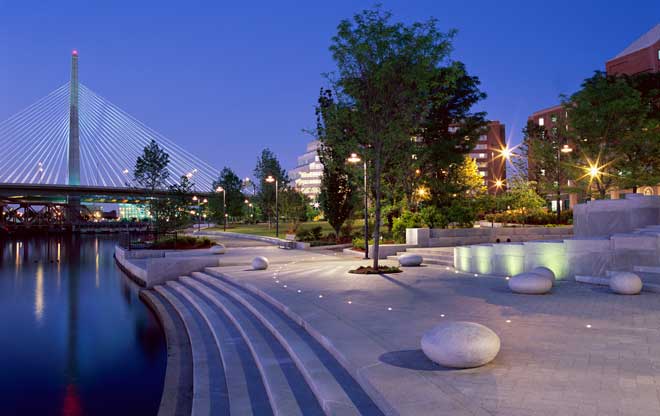
Plaza with Granite Sculptures
At the center of the park is a paved multi-purpose plaza area with a spiral granite sculpture element that features fog mist and fiber optic lighting. Located in the center of the park is a pile-supported 70-foot-wide five-step granite stairway designed for access to the water’s edge. Vertical stone seatwalls have been installed on either side. Future dock facilities are proposed that flank the stairway and provide access for kayakers and small boats.
Image: Mark Flannery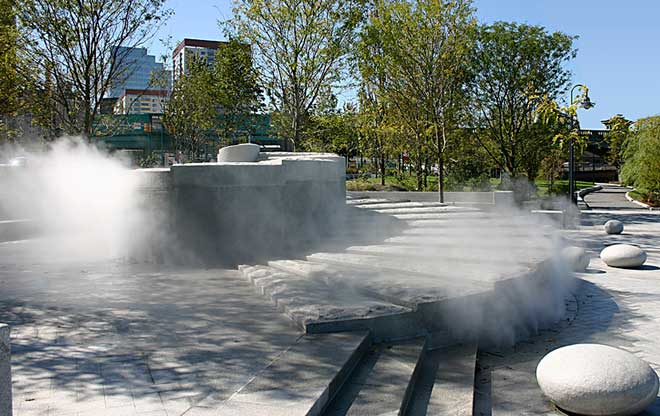
The Spiral in Fog
The sculptural elements celebrate the park’s waterfront setting. The nucleus of the plaza is a granite spiral, which rises in stepped increments toward its center to a height of six feet. Extending two full revolutions out from its center, the spiral becomes a granite band with fog jets and fiber optic lighting following the form.
Image: Halvorson Design Partnership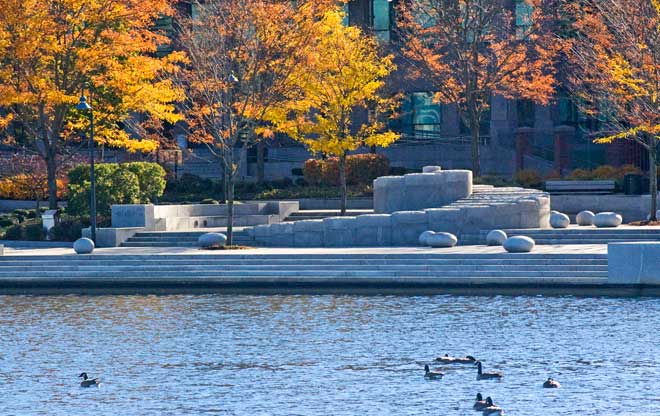
The Eggs
Granite sitting stones designed by Artist Jonathan Bonner are scattered randomly in the middle and lower levels of the plaza. These "water droplets" are two and three feet in diameter and eighteen inches high. They serve as sitting places and have been coined “eggs” by the skateboarders.
Image: Halvorson Design Partnership