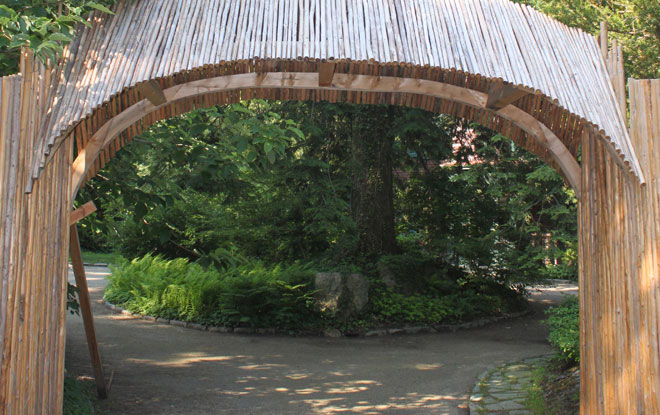
Welcome Gate
Olmsted renovated the 1810 farmhouse, which he renamed Fairsted, beginning in 1883, tripling it size. Unique areas in the grounds include: the carriage turn, the hollow, the rock garden, and the south lawn. The carriage turn entry and arrival sequence is choreographed so that the visitor has the opportunity to discover the house. A non-traditional archway gate announces the property’s entrance, but the front door is obscured behind a mounded and densely planted island.
Image: Melissa Desjardins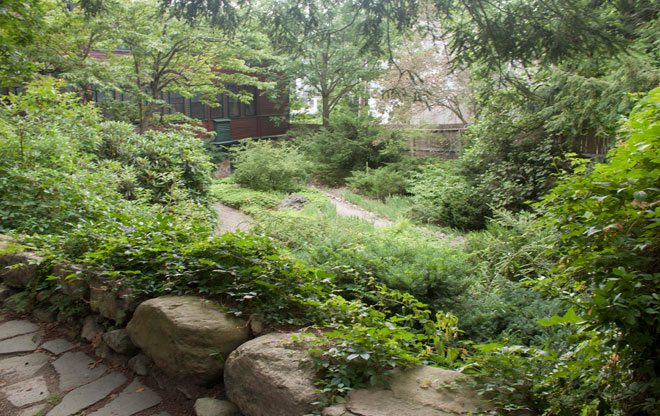
Front Yard Hollow
Some of the first renovations involved moving the entrance and filling the driveway, resulting in the creation of the hollow. The hollow, a sunken grotto provides a place for quiet contemplation and reprieve from the busy life within the office and along the street. An unexpected use of a front yard, the space provides an example of how to use grade change to provide a distinct outdoor room. It also was a place to experiment with design and a great advertisement for potential clients.
Image: Melissa Desjardins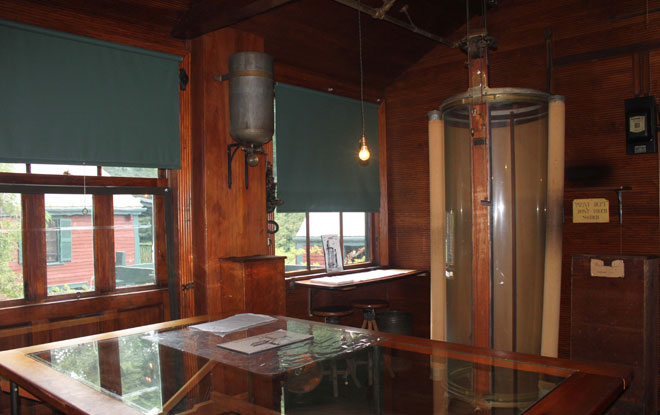
The Wagenhorst
Olmsted headed the firm until 1895, designing notable spaces as NYC’s Central and Prospect Parks; Biltmore Estate; the US. Capitol Grounds; and Boston’s Emerald Necklace. The firm completed over 5,000 projects in 45 states including commissions for 100 public parks, 200 private estates, 50 residential communities, and 40 campuses. Furnishings on display help visitors understand the firm’s daily operation. Shown here, the glass cylinder called the Wagenhorst Electric Blue Printer, one of the firm’s tools for fast reproduction.
Image: Melissa Desjardins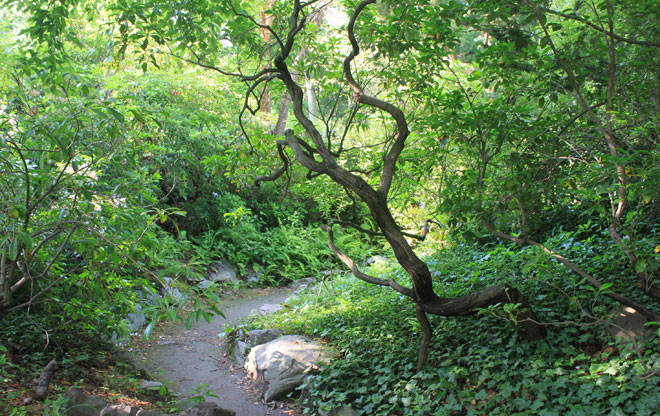
A Walk in the “Woods” – The Rock Garden
Olmsted’s commitment to landscape architecture came later in his career, after working as a scientific farmer, author, journalist, seaman, mine superintendent, and dry goods clerk. Both his lack of formal training and appreciation of the wilderness is apparent with the inclusion of the rock garden, an area that excites the visitor and challenges their senses. A short trail meanders through a seemingly unplanned buffer planting from the street, zigzagging between Roxbury puddingstone boulders.
Image: Melissa Desjardins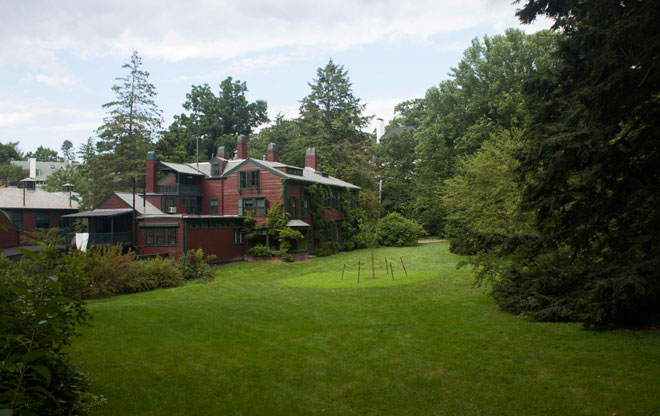
South Lawn and the New Elm
The rock garden trail opens into an expansive vista of the south lawn, energizing the visitor and enticing them to run and play. The undulating bed lines of the lawn act like fingers reaching out, giving the property an illusion of greater depth. Unexpected paths lead you to unexpected smaller outdoor rooms. A newly planted elm has recently replaced what once was a magnificent elm, the focal point of the lawn. However, beyond the newly planted elm, no single specimen shouts out, just as in a harmonious tune no one single note stands out.
Image: Melissa Desjardins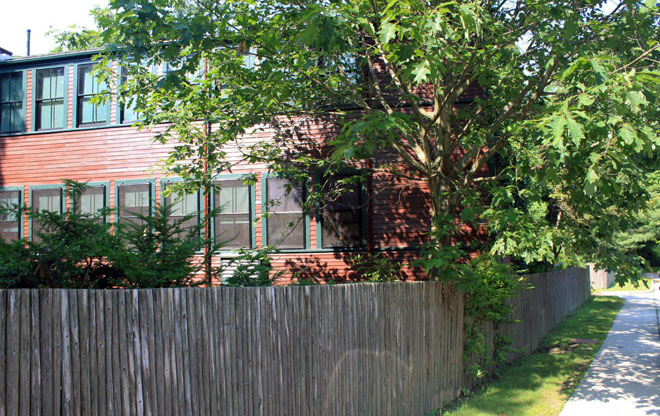
Site Planning
In order to maintain a generous lawn, numerous expansions were undertaken on the north side throughout the 20th century to accommodate the increasing size of the firm. The house, therefore, is not sited directly in the middle of lot and the expansions are merely feet from sidewalk, unachievable by today’s zoning codes.
Image: Melissa Desjardins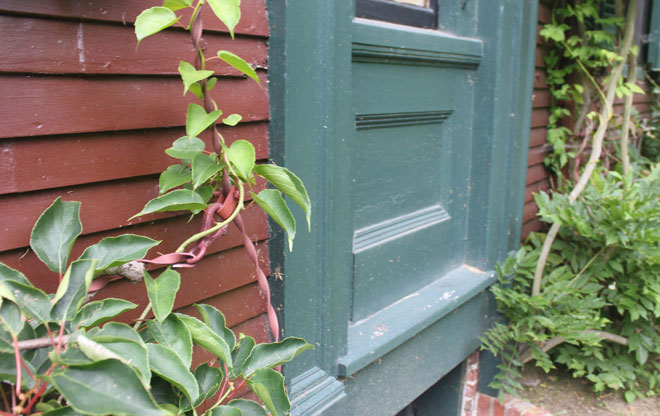
Cable Trellis System
The estate was given to the National Park Service in 1980 and immediately became known as the “shrub with windows.” An on-going restoration began. Such improvements include a cable trellis system to allow for the beloved wisteria vines to remain while performing maintenance. The house’s color scheme was the brainchild of Olmsted’s daughter, Marion, who requested the red and green to cover the “colorless drab” that was the original white.
Image: Melissa Desjardins
The Orderly Archive
Visitors can view what the National Park Service discovered when acquiring the property – millions of records of paper not well organized. The now-organized archives contain most of the Olmsted firm designs and are important to park and city planners as they use these records to rehabilitate many of the nation's most significant landscapes. Historians, students, and preservation planners use the collection to document historic areas and to produce exhibits, films and publications.
Image: Melissa Desjardins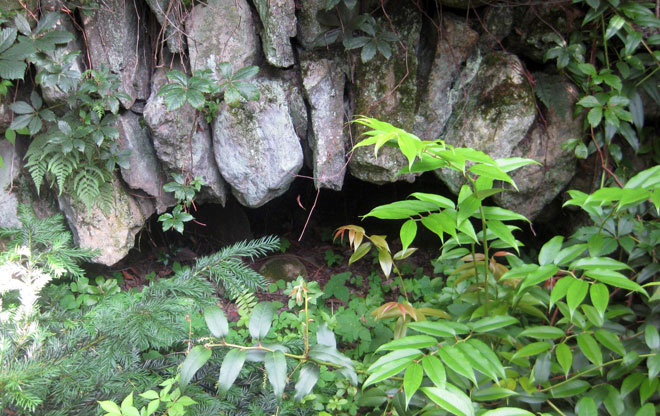
A Picturesque Arch
Throughout the grounds, there are the themes of discovery, connection, balance, and introspection. A stone arch, true to the “picturesque” mode, is found amongst the dense planting of the hollow. Roxbury puddingstone - known for its appearance resembling plums floating in pudding - occurs both naturally and deliberately, providing contrast to the lush vegetation and expansive lawn.
Image: Melissa Desjardins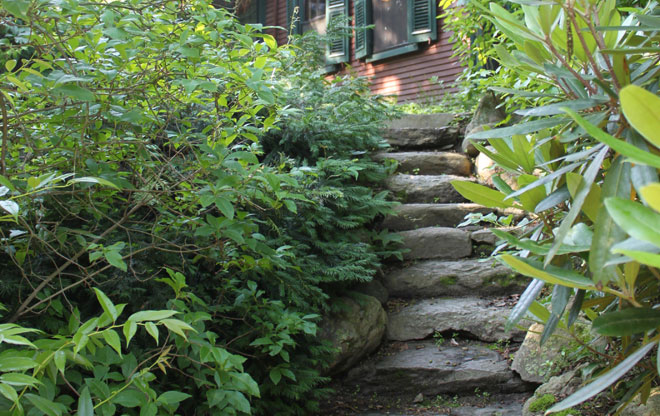
Relax and Rejoice
Olmsted created pastoral and picturesque scenery believed to cure stresses caused by urban living, an issue that continues to plague us in the modern era. Fairsted functioned as both a family retreat for quiet pastimes and as a school specializing in environmental design for aspiring landscape architects. Today the estate allows visitors to gain a greater understanding and appreciation of the field of landscape architecture, and is a great spot for a picnic.
Image: Melissa Desjardins