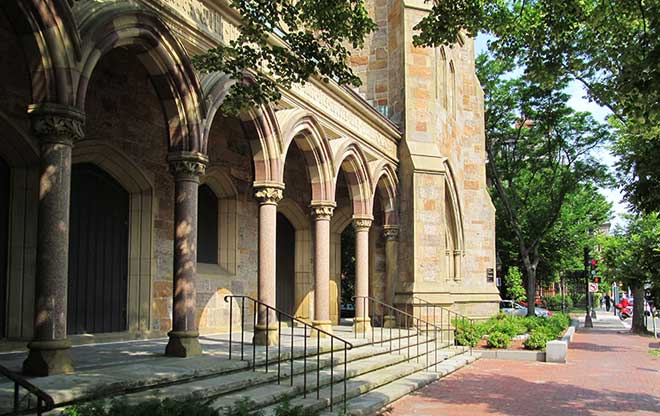
1860s Stone Church
Just north of Commonwealth Avenue, the portico of the an 1860s stone church greets visitors on Berkeley Street.
Image: Studio 2112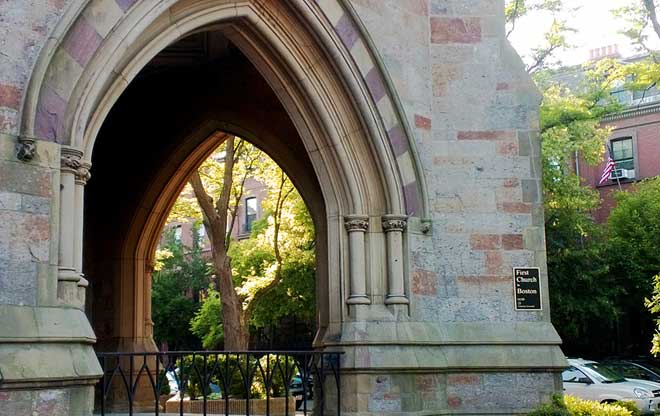
Framed View
The base of the gothic-style tower marks the intersection of Berkely and Marlborough streets. The framed view draws pedestrians through, rather than around the street corner.
Image: Studio 2112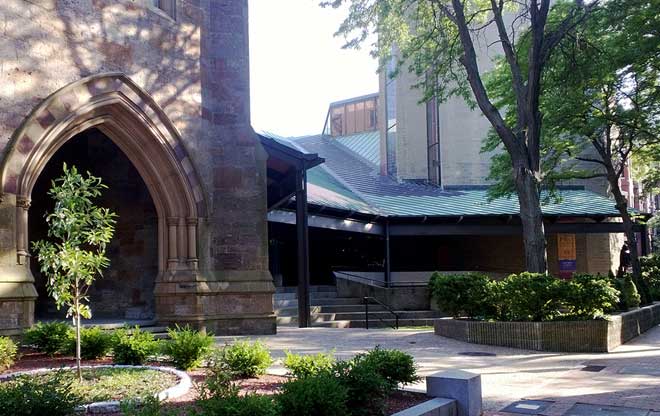
Redesigned Church
Mostly destroyed by fire in 1968, the First Church was redesigned by architect Paul Rudolf at the height of the modern era. Here the plaza and courtyard engage the streetscape.
Image: Studio 2112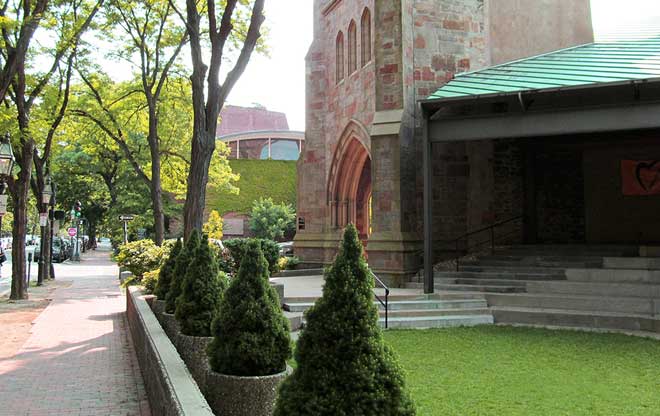
An Element of Comfort
Replacement of the original concrete pavement with lawn and the addition of a spruce border brings an element of comfort to the space.
Image: Studio 2112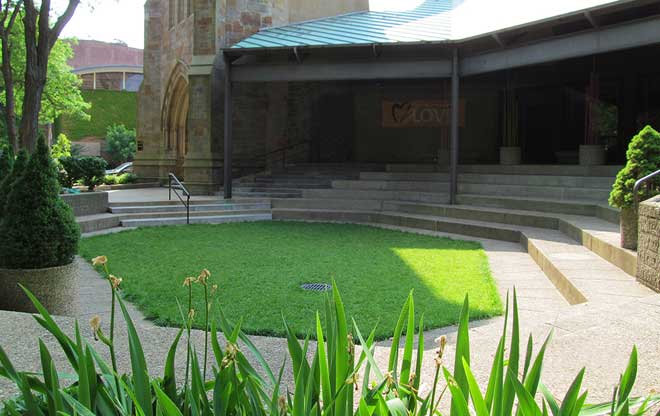
Terraced Courtyard
The terraced courtyard emanates from the interior sanctuary, blending architecture with streetscape and engaging the neighborhood.
Image: Studio 2112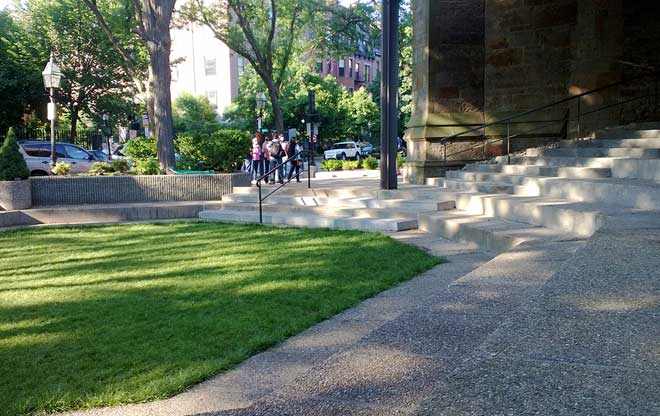
Poured Concrete Steps
Paul Rudolph created his spaces with poured concrete, a simple material that forms the steps and seating of this open-air sanctuary.
Image: Studio 2112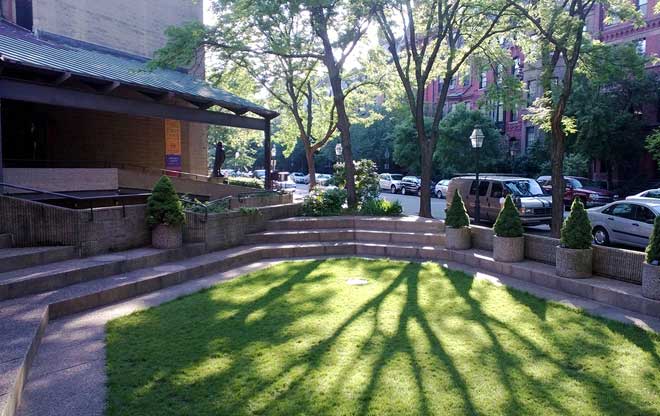
A Canopy of Honey Locust
The canopy of Honey Locust trees filters the afternoon sun, creating dappled shade and a favorable micro-climate for the space.
Image: Studio 2112