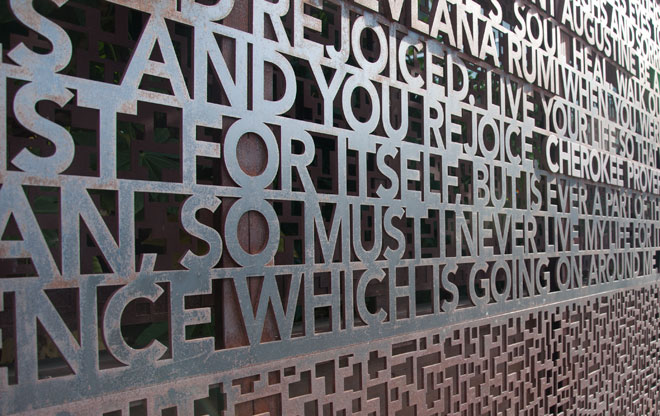
Words of Encouragement
The day-center courtyard is entered through a sliding CorTen gate, created from laser-cut, custom-patterned words and messages. Reading words of encouragement is the first experience in the sequence of getting help.
Image: Rachel Hill 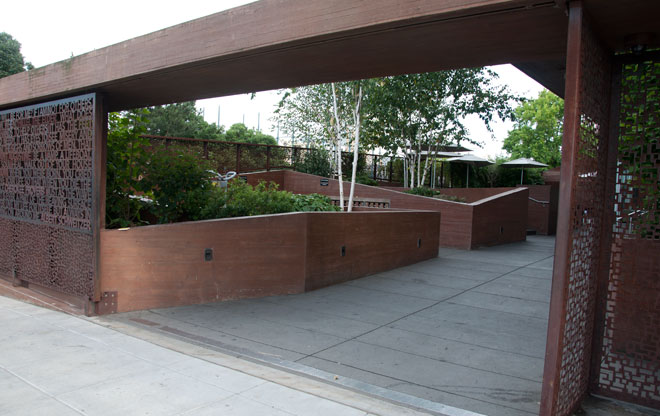
Gateway
The entry to the day-center courtyard faces Union Station, the train station, and is located off the north side of the building, not the busy arterial to the west.
Image: Rachel Hill 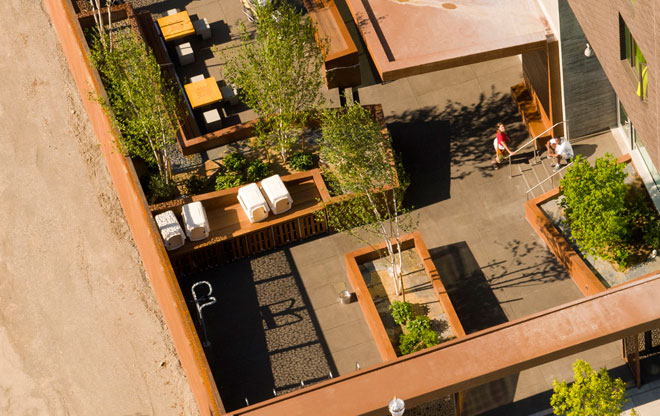
Outdoor Rooms
The calm entry leads into a simple series of outdoor “rooms” with easy way-finding to the building. Here, there are spaces for visitors to kennel their dogs, store personal possessions, and wait for services.
Image: C. Bruce Forster 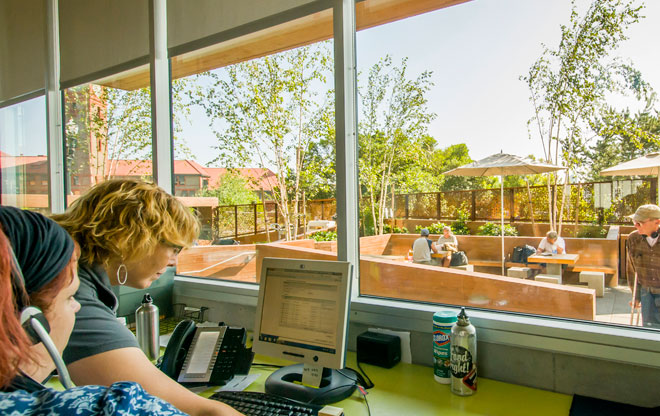
Courtyard
The landscape design includes a series of courtyards that balance privacy with security, creating a transitional space for those who are hoping to, at the very least, get help for an immediate need, or in the longer term, take positive steps towards a variety of goals.
Image: C. Bruce Forster 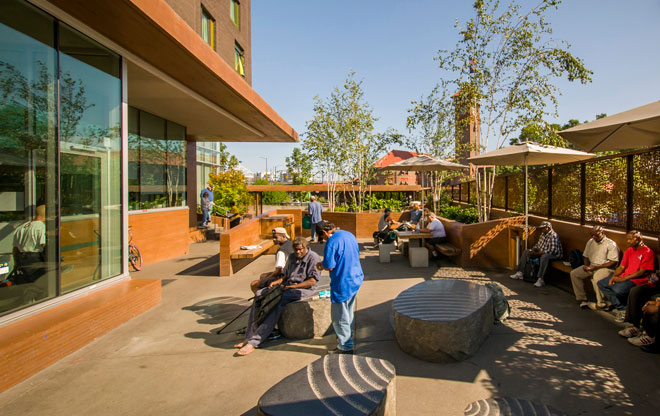
Waiting for Services
Far from feeling institutional, the spaces are artful and comfortable.
Image: C. Bruce Forster