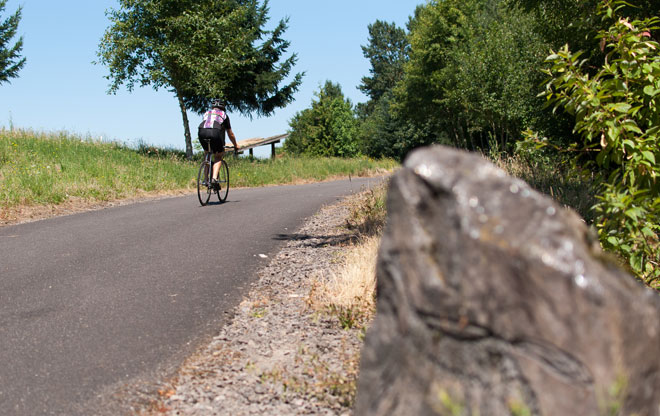
Trail View of the Wastewater Treatment Process
The northern-terminus of the 3.5 mile Peninsula Crossing Trail connects to the Columbia Slough Trail just east of the main entry to the CBWTP. A series of loop trails provide lead the way to the Slough and allow a unique look at the wastewater treatment process. The trail was partially funded by the One Percent for Art program as part of other plant expansion projects. Basalt marker stones along the trail are sandblasted with images from the Slough ecosystem.
Image: Robin Wilcox .jpg)
A Bridge over the Sewage Pipe
When a new pipe was installed between the plant and the lagoon, a bridge over the pipe was constructed to connect pedestrians and cyclists to existing trails north of the slough. From the bridge trail users can catch glimpses of more than 150 species of birds and animals that frequent the slough, including otters and beavers. Keep your ears peeled for the sounds of nearby Portland International Raceway.
Image: Robin Wilcox 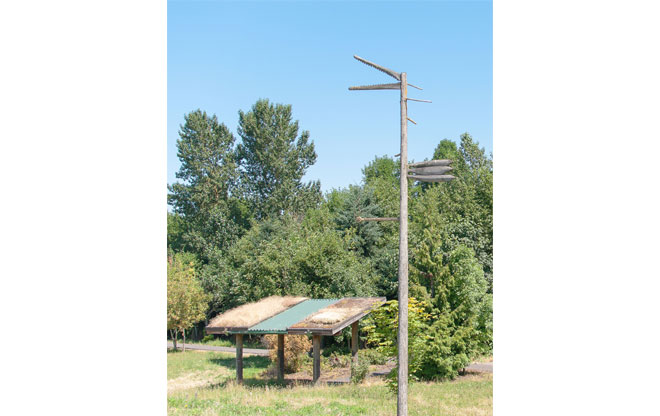
Wildlife-friendly Public Art
Looped pathways meander between berms covered with wildflowers throughout the summer. These pathways feature a collection of wildlife-friendly public art exhibits and demonstration projects. Sculptures built from snags are perches for osprey, hawks, and bald eagles. A shelter at one trail intersection features a greenroof demonstration project. In other areas, gravel bars provide habitat for nesting killdeer.
Image: Robin Wilcox 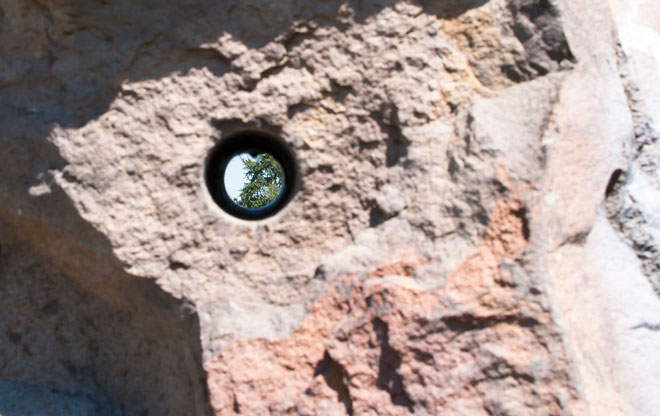
Periscope Rock
Periscope Rock is a large hunk of basalt with holes drilled through the rock focused on different areas of the treatment plant and surrounding landscape. In my opinion, several of the holes are too high to be reached by anyone shorter than 5 feet tall (I even had to stand on my tip toes to see through one of the holes), and it would have been interesting to have an explanation of what you are observing.
Image: Robin Wilcox 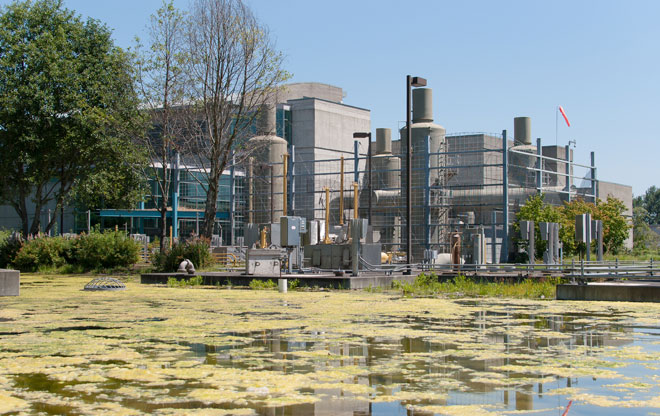
The Headworks Facility
The Headworks Facility was built in 1996. The Headworks is the first stop for wastewater. It's pumped to the site and then through the screen house, where rocks, pieces of metal, sand, and gravel are removed. Adjacent landscapes, including a large reconstructed wetland, were designed by Murase Associates. The pond attracts wildlife year round; when I visited in the summer it was a great place to spy frogs, an activity my 4-year old nephew would love.
Image: Robin Wilcox 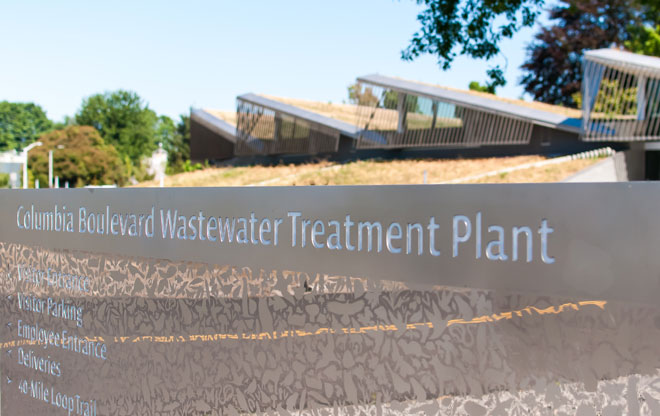
Columbia Boulevard Support Facility
A new Columbia Boulevard support facility, which opened in 2014, creates a connection with the 40-mile Loop Trail as well as expanded visitor parking. Bureau of Environmental Services engineering and construction management staff work here. The City of Portland’s Green Building Policy, adopted in 2001, was a driving force behind the building's LEED Gold certification.
Image: Robin Wilcox 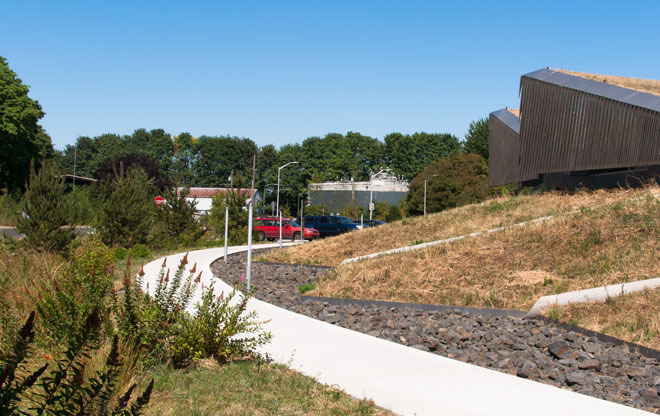
Runoff and Infiltration
The seven “rooftop folds” of the new support facility drain runoff from the roof into a bioswale along the edge of the visitor parking lot. Stormwater is filtered through this swale and eventually into the Columbia Slough. A description from the architect’s website reveals the building is oriented radially along the path of the sun, and features clearstory windows. The grasses on the building’s roof and berm are a bit drab in the summer months, but the maintenance staff lauded the minimal maintenance requirements.
Image: Robin Wilcox 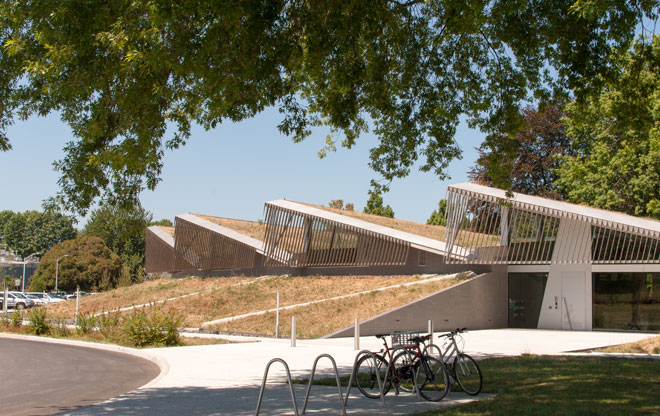
Unwelcome Welcome
I was excited to visit the Columbia Boulevard Wastewater Treatment Plant after I read about how the site was designed to welcome the public. However, it took three tries before I was allowed past the front desk and into the courtyard for a look around. Louvered, high windows and a single heavy metal door do a great job of providing security, but do a poor job of welcoming visitors interested in learning more about the facility.
Image: Robin Wilcox 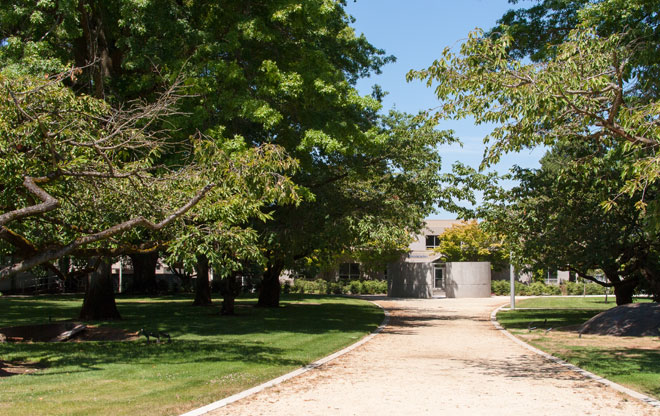
Tranquil Courtyard
If you’re able to get through the front door and past the front desk, you can experience a lush, tranquil courtyard that contrasts to the dry native landscape on the public side of the Columbia Building. A gravel path on the north-south axis between the Columbia building and the administration building bisects a circular lawn with large shade trees.
Image: Robin Wilcox 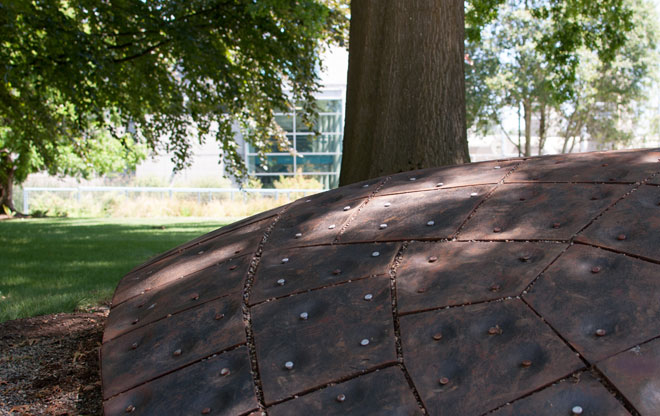
Bastion
Two large sculptures by John Grade flanked the gravel pathway early in the fall. One sculpture is made of wood and the other is cast iron. Both are designed to gradually compress and fall apart over time. A type of microscopic organism with curved waves and rigid walls designed to contain water, known as coccolithophore, inspired the forms of the structures.
Image: Robin Wilcox 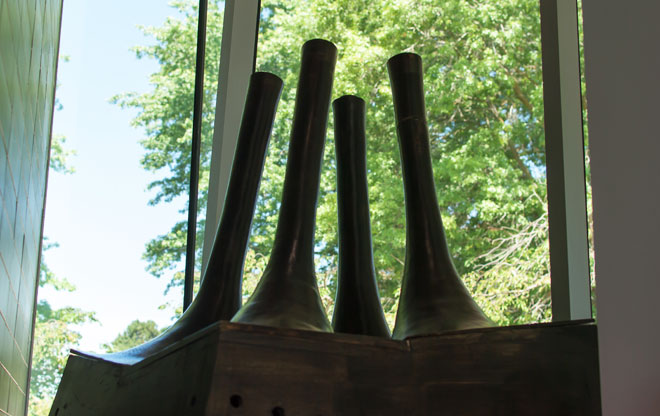
Baston Disassembled
The 15 sections of the wood sculpture were disassembled and placed in different outdoor locations around Portland that relate to the city’s waste water system. A control piece sits behind the front desk. The pieces of the sculpture will be gradually reassembled after spending up to three years in temporary locations. The goal of the project is to demonstrate the effects of environmental exposure on natural materials.
Image: Robin Wilcox 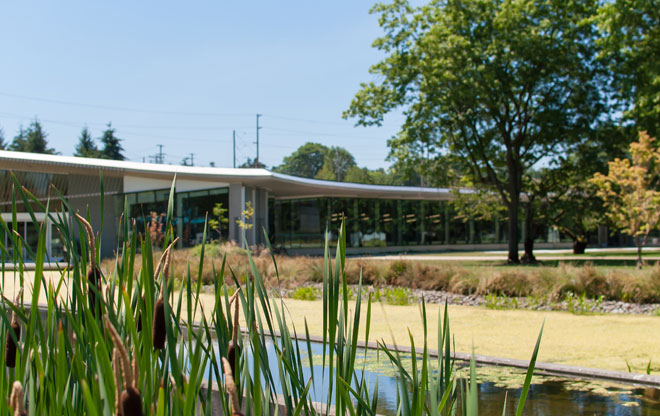
Reconstructed Wetland
Murase Associates designed a reconstructed to mimic riparian ecosystems that may have existed on the site. The wetland changes with the season; during the summer the pond is almost completely covered with algae.
Image: Robin Wilcox 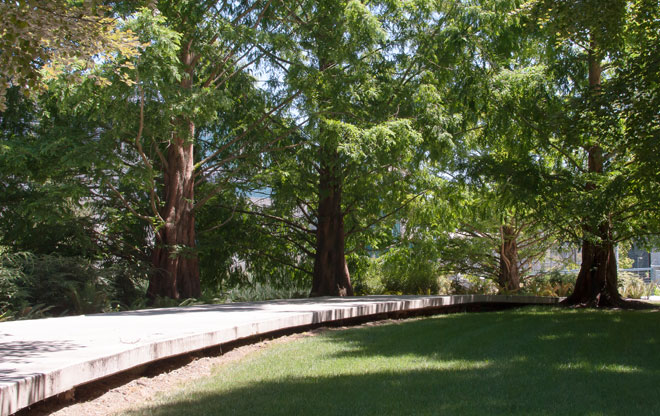
Raised Boardwalk Directs Runoff
A raised, curved concrete walkway allows runoff from the lawn to flow directly into the wetland to be filtered before entering the Columbia Slough.
Image: Robin Wilcox 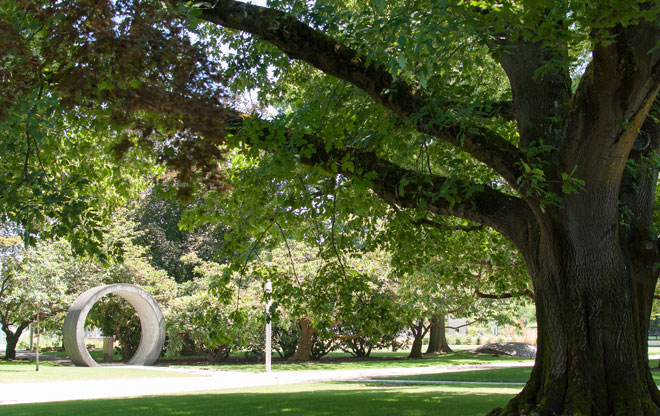
Big Pipe
Much of Portland is serviced by a combined sewer system that regularly overflowed, spilling sewage directly into the Willamette River near downtown Portland. In 1991 the city began a plan to reduce the instances of combined sewer overflows (CSOs). Due to a series of three "big pipe" projects implemented between 2000 and 2011, the city avoided dumping 2.3 billion gallons of sewage into the Columbia Slough and Willamette River. Tunnel rings from the East side and West side big pipe projects help visitors to the courtyard understand the scale of the projects.
Image: Robin Wilcox 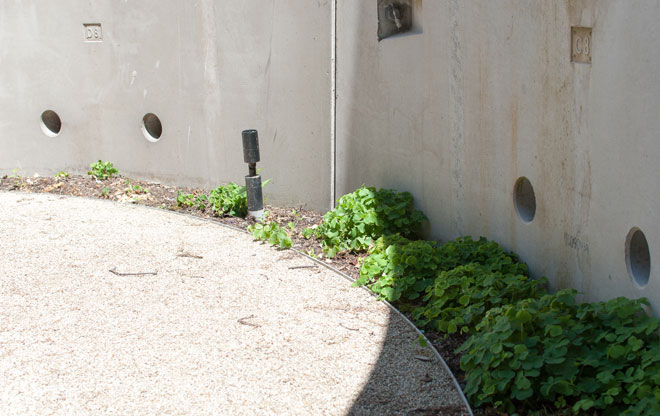
A Pipe Room
The six-mile long, 22-foot diameter East side big pipe project is the largest project in city history. Two tunnel rings made of eight steel-reinforced concrete segments weighing 68 tons are placed on end to create a small outdoor room. More than 5,800 rings were used to construct the east side big pipe. On one side of the ring, plants shaded most of the day appears to be faring much better than the ones exposed to direct sun and reflective heat from the pipe and walkway.
Image: Robin Wilcox