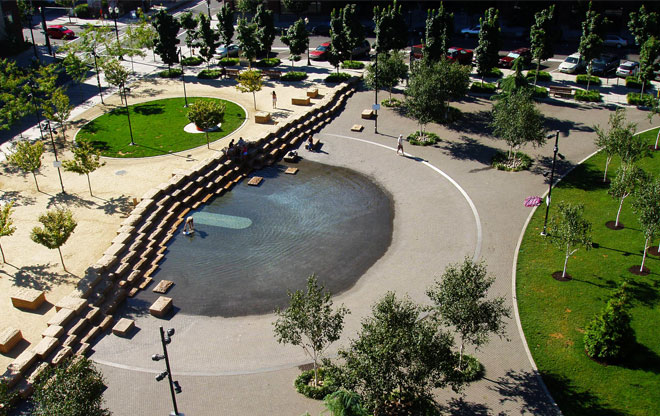
Three-part Design
Designed by Peter Walker, Jamison Park is the recreational water park. The square 200-foot-by-200-foot Portland block has a tripartite design: a lawn, a grand fountain, and a grove, offering an amazing diversity of experience in a small area.
Image: Kenneth Helphand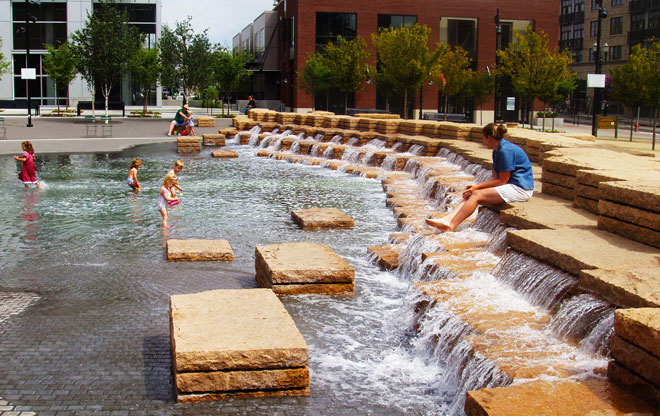
Tidal Topography
A fantastic stepped walled of sandstone blocks bisects the site: simultaneously a fountain, seating area, play structure, and sculptural piece. Water cycling through the system seeps from its cracks and fills a semicircular wading pool. As it slowly drains, then fills once again, the water mimics the action of tides.
Image: Kenneth Helphand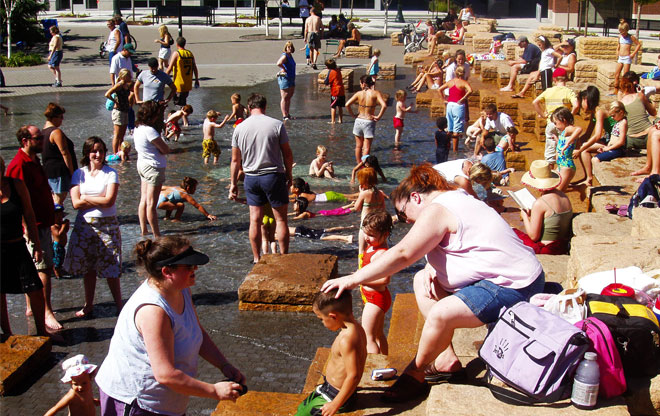
A Destination
Jamison Square has become a destination park. On a sunny day, the pool is a magnet. Hundreds of children and their families are drawn to the park.
Image: Kenneth Helphand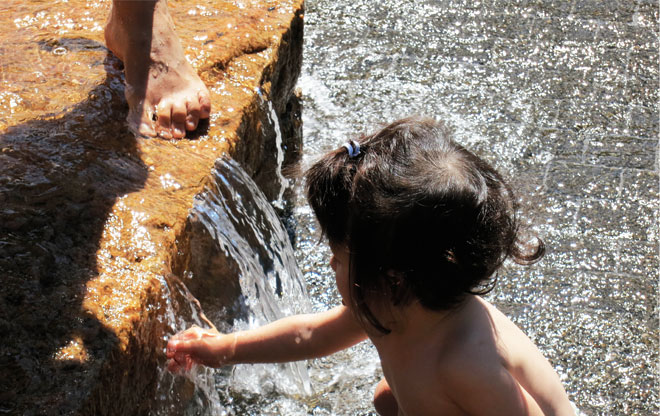
Multigenerational Appeal
From crawling, diapered babies to senior citizens, the water cycle holds fascination for all. With multi-generational appeal, the park combines active water play with opportunity for passive spectating, much like an urban beach or swimming hole.
Image: Kenneth Helphand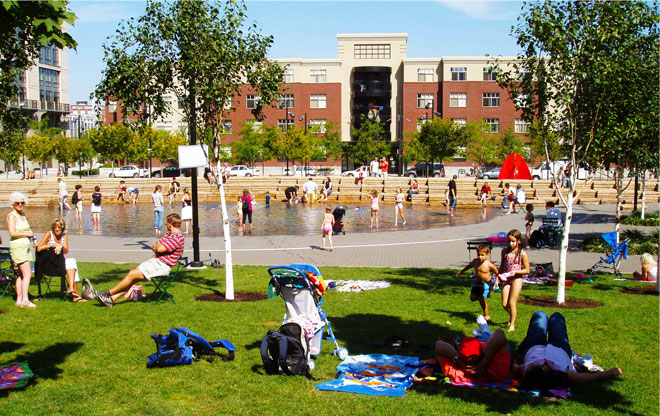
Picnic in the Grove
A sloping grove of birch trees and lawn turf fronts the fountain. Adjacent to a streetcar stop, the spot is an informal picnic location.
Image: Kenneth Helphand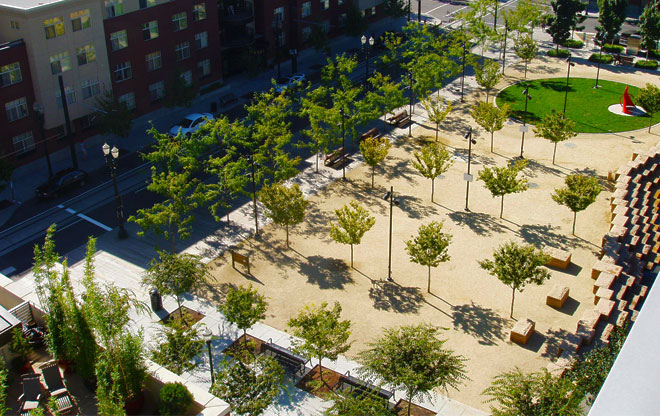
Bocce Bosque
Behind the fountain is a grove, a bosque inspired by European squares. Many visitors enjoy games of bocce on the compacted earth.
Image: Kenneth Helphand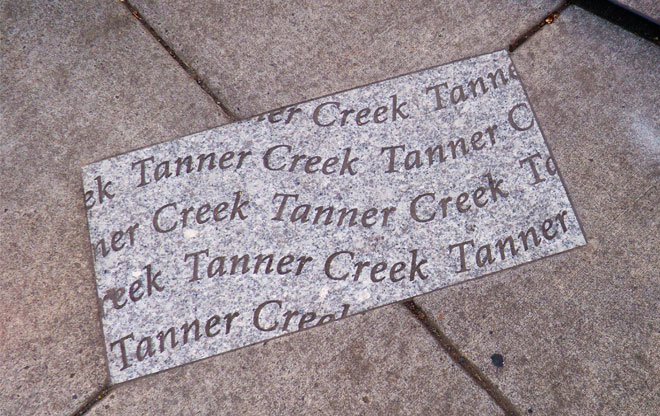
Tanner Creek
Tanner Springs is a quiet park filled with water and constructed wetlands. The park was designed by German landscape architecture firm Atelier Dreiseitl, noted for their innovative design with water, and GreenWorks, a local firm. The park's name derives from Tanner Creek, which once flowed through this area and emptied into the Willamette River.
Image: Kenneth Helphand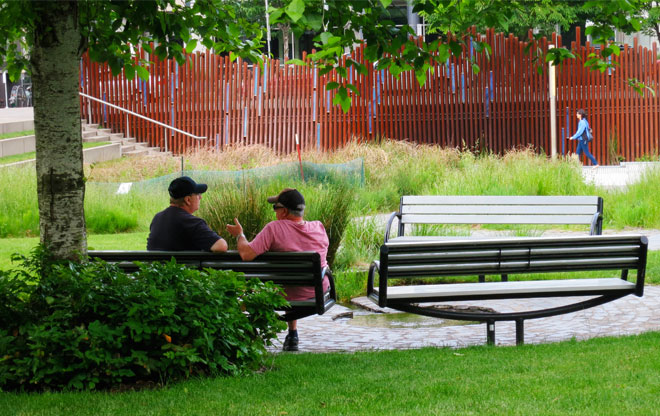
Water Moves Through
The park slopes down from a grassy area. The water surfaces from an artificial spring and follows narrow channels to a constructed wetland.
Image: Kenneth Helphand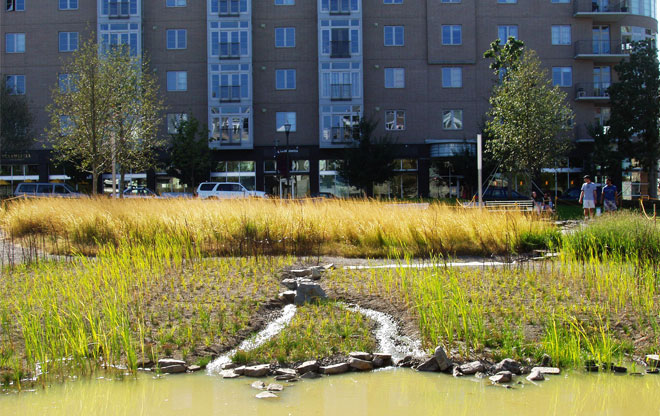
Maturing Wetlands
Since their first planting in 2005, the wetlands, aided by careful maintenance and restricted access, are maturing and have become a habitat for waterfowl. A ban on dog walking in the park, to prevent polluting the wetlands with their waste, created controversy.
Image: Kenneth Helphand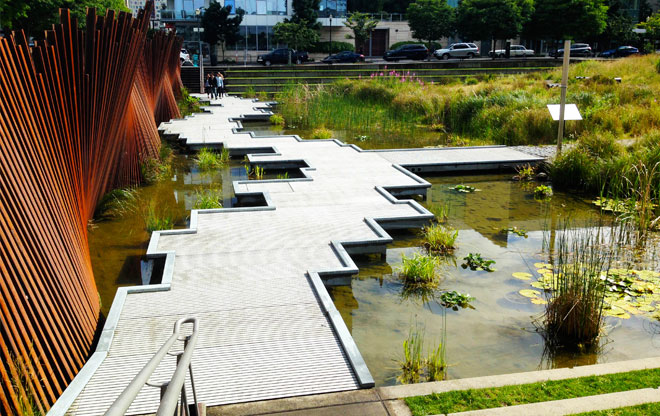
Zigzag
Opposite the wetland, a zigzag walkway below street level offers a unique perspective on the park and urban surroundings.
Image: Kenneth Helphand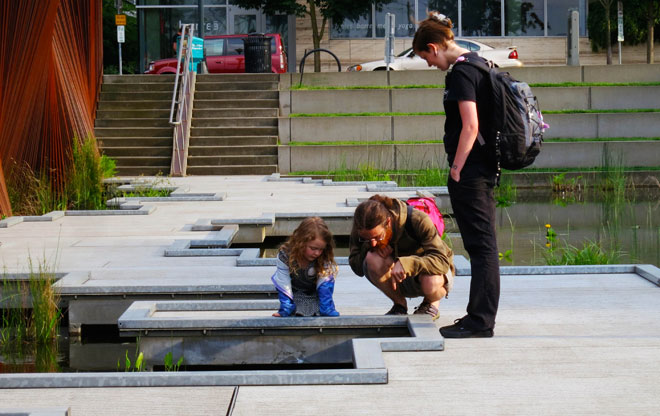
Nature Close-up
Access to the water invites a closer look at nature. The park provides a place to monitor change over weeks, months, and seasons.
Image: Kenneth Helphand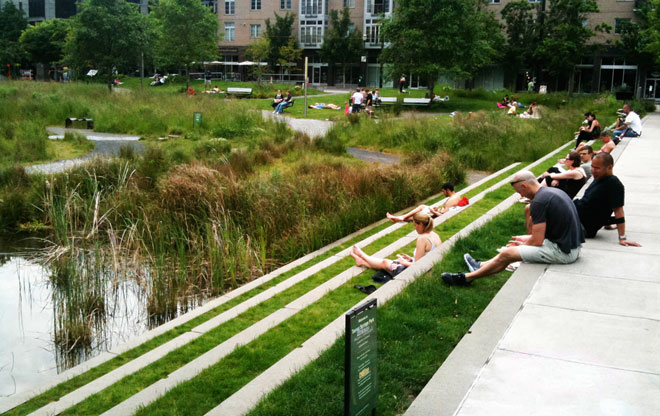
Terraces Accommodate
Lawn terraces on two sides invite visitors to sit and relax.
Image: Kenneth Helphand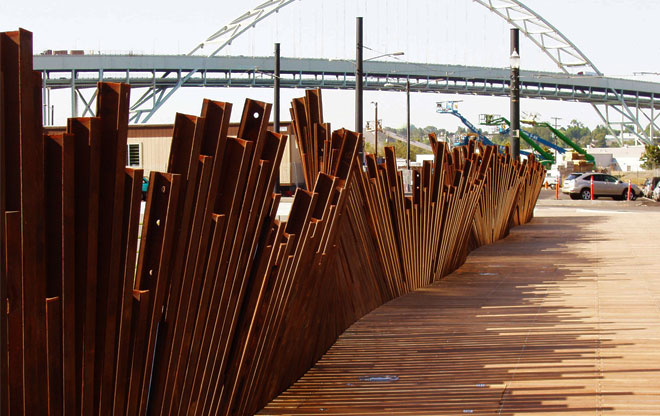
Sculpture Wall
A dramatic, waving sculpture wall flanks the adjoining wood boardwalk that links to other district parks. Constructed of railroad tracks, the wall is an homage to the district's railroad history, while the boardwalk is inspired by Portland’s early, raised, wooden sidewalks.
Image: Kenneth Helphand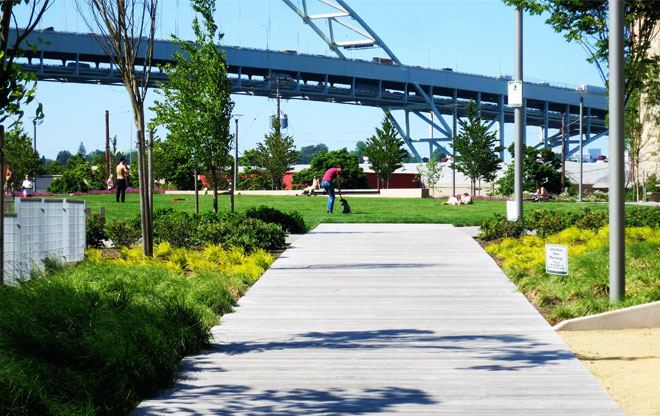
The Fields Park
Designed by the Office of Cheryl Barton and Koch Landscape Architects, Fields Park is aptly named, given it's the area's sole large-scale recreational field.
Image: Kenneth Helphand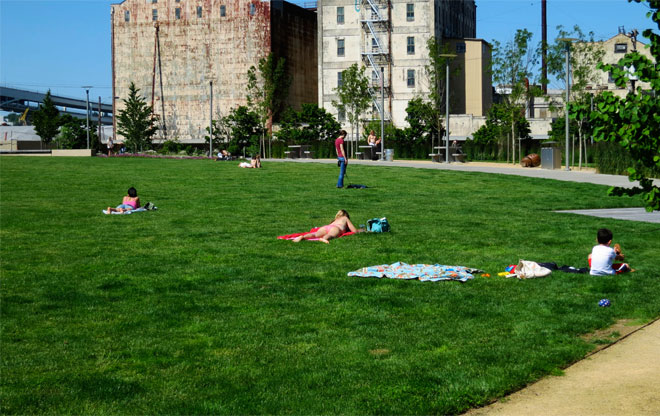
A Grand Oval
Framed by the area's tallest buildings, this space is the Pearl district's largest open area. A straightforward oval form gives the field a grand feeling.
Image: Kenneth Helphand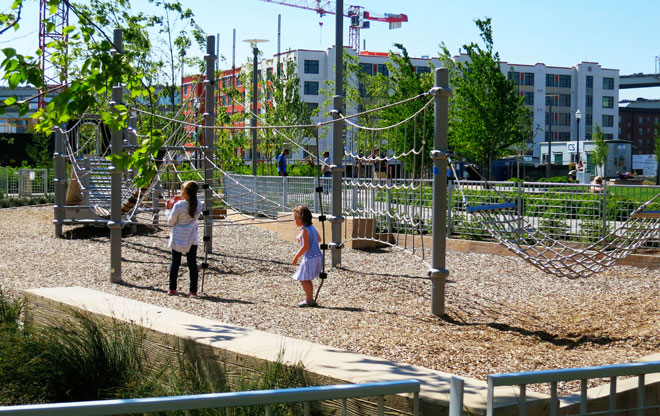
Charm Bracelet
A wide walkway surrounding the field accommodates walkers, joggers, and cyclists. The path links together a playground, seating areas, dog park, and gardens like a charm bracelet.
Image: Kenneth Helphand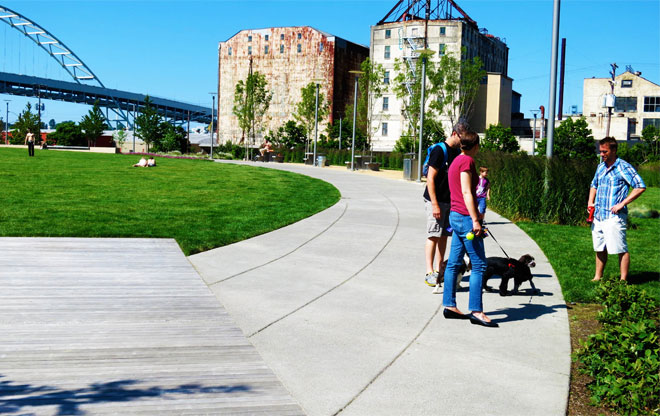
More to Come
The third park in the Pearl District's water triad, The Fields gestures toward the Willamette River. Centennial Mills, which frames the north side of the park, will soon be renovated, supporting access to the river and a waterfront park. Then, the Pearl District’s open space system will join the network of Portland’s extensive riverside parks, pathways, and open spaces.
Image: Kenneth Helphand