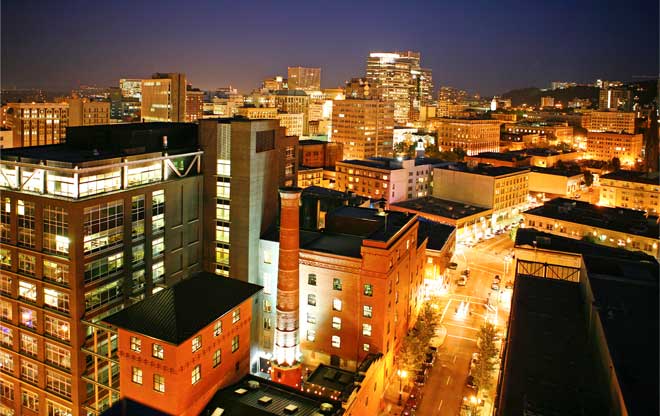
A Neighborhood Transformed
This vital urban neighborhood contains a dynamic mix of offices, housing, art galleries, retail, theaters, transit, and three levels of underground parking. The buildings range from three to sixteen stories. Three historically-significant buildings added to the National Register of Historic Places in 2000 were preserved and renovated: Portland Armory, Weinhard Brewhouse, and the A.B. Smith Automotive Building.
Image: Gerding Edlen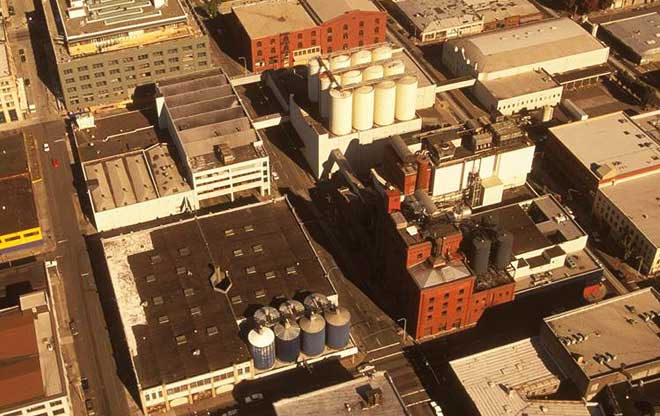
Brewing a Rich History
Purchased by Gerding Edlen in 2000, the five-block property has a rich history. In 1864, the Blitz-Weinhard Brewery was founded and run as a family business until 1979 when it was sold to Pabst Brewing Company. After several subsequent owners, the brewery was sold to Miller Brewing Company in 1999, which moved manufacturing away from Portland, and the property (still heavily industrialized as shown here) was put up for sale.
Image: Gerding Edlen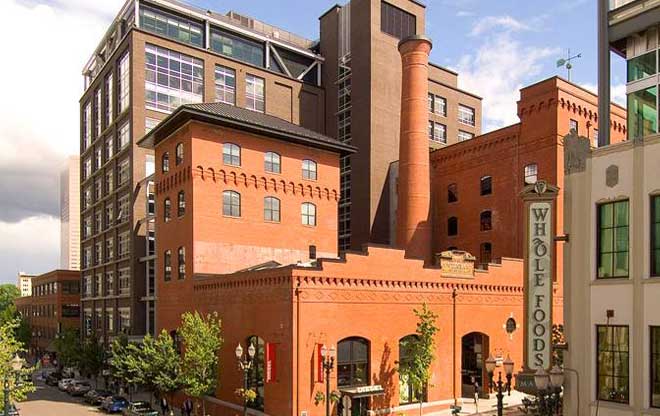
Blending Old with New
The historic brewhouse, cellar building, and smokestack were preserved and repurposed, lending character and a strong sense of place to the new development. This iconic smokestack has become a landmark for the neighborhood. The contemporary high-rises blend seamlessly with the historic structures, creating a rich urban tapestry.
Image: Gerding Edlen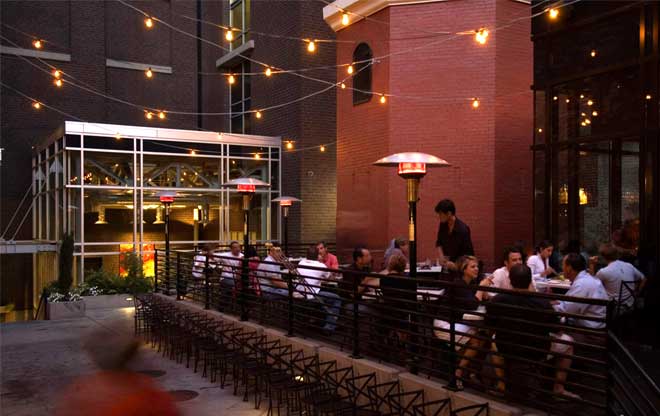
Spaces in Between
Numerous recessed courtyards were incorporated throughout the neighborhood to add vitality to the urban streetscape. The most popular is at Henry’s Tavern where the historic smokestack provides character and charm.
Image: Gerding Edlen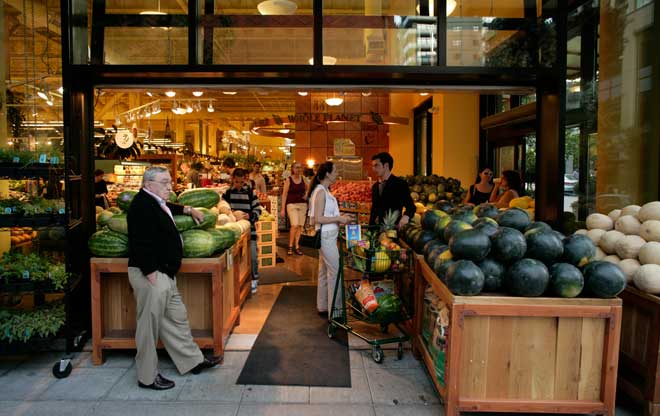
Centralized Energy
A chilled water system atop Whole Foods Market provides water for a central heating and cooling system for the entire seven-building Brewery Blocks development, significantly reducing energy consumption. Whole Foods itself provides a key draw for the neighborhood.
Image: Gerding Edlen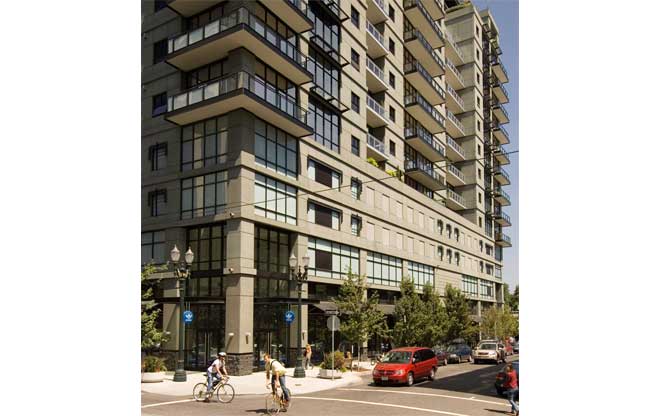
Live, Work, Play
To become socially and economically sustainable, a mix of retail, housing, services, and cultural amenities were incorporated throughout the development. The Henry (named after Henry Weinhard) is a 15-story condominium tower with retail below. A diverse mix of local and national retailers has helped transform this area into a popular shopping destination.
Image: Gerding Edlen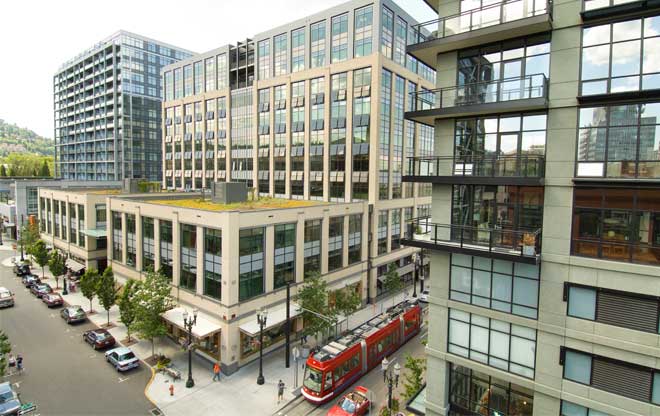
Green Infrastructure at Work
The M Financial Building (center) provides mixed-use office and retail space, along with a green roof to enhance stormwater management. The Louisa (named after Henry’s wife), shown to the left, is a 242-unit high-rise residential building with retail on the ground floor. Project-wide sustainability features include high efficiency glazing, rainwater harvesting, solar photovoltaic panels, and heat-recovery ventilators.
Image: Gerding Edlen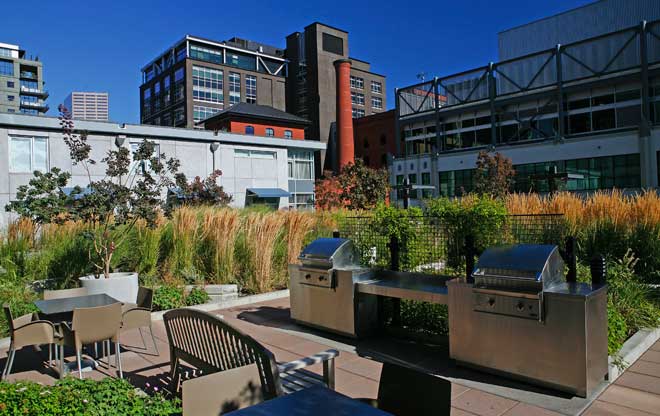
Multipurpose Gardens
A private garden for the residents was incorporated at second level of The Louisa. Walker Macy designed the garden and flanking eco-roofs on the fourth level for both functionality and views from above.
Image: Gerding Edlen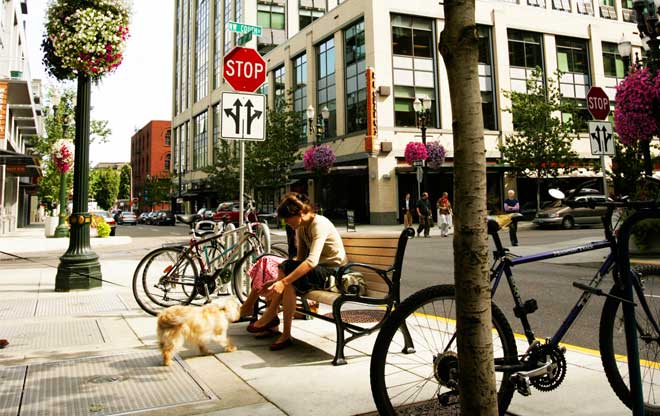
Prioritizing Pedestrian Amenities
To make the neighborhood more pedestrian friendly, curb extensions were installed at street corners and provisioned with benches, planters, light fixtures, and bike racks. Benches face towards the buildings, creating inviting safe havens.
Image: Gerding Edlen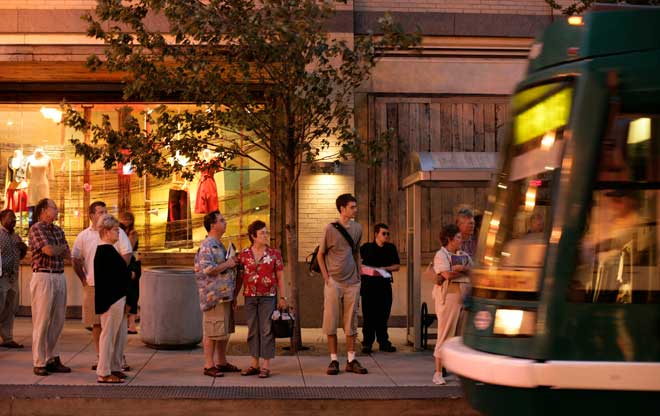
Street Life
The Portland streetcar and two bus lines servicing the neighborhood allow quick and easy access to downtown. Secure bike storage and full-service bike commuter locker rooms with showers are provided in the parking garage. These features increase pedestrian activity, encourage bike commuting, and reduce automobile dependency.
Image: Gerding Edlen