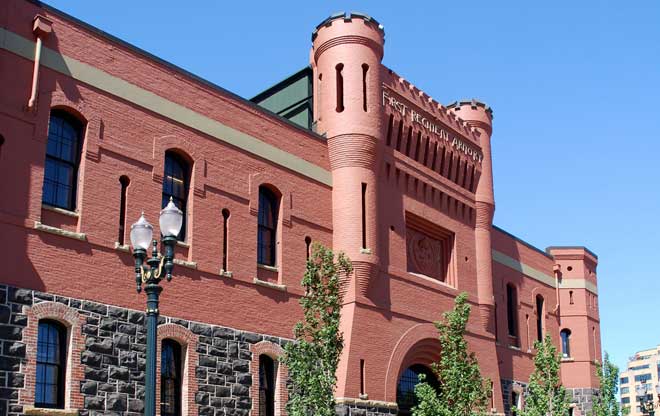
Building with a History
Portland’s First Regiment National Guard Armory was originally constructed as a public auditorium and training facility for local militia. Throughout its history, it also hosted a wide range of community events such as operas, presidential visits, tennis matches, livestock shows, rock concerts, and others. Key architectural features include rare old growth Douglas fir bow trusses, crenellated parapets, locally-mined basalt, and 19th-century brick and stone masonry.
Image: GBD Architects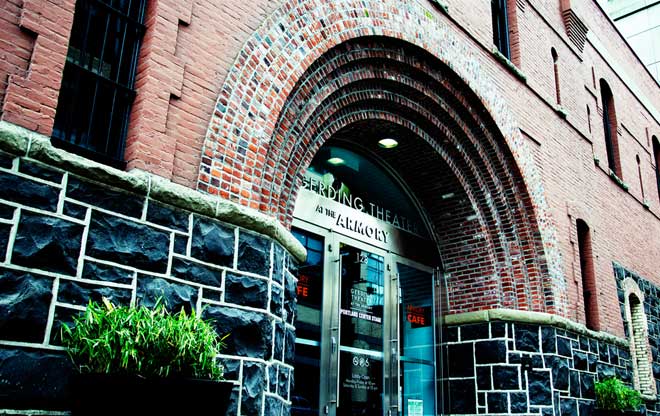
Front and Center
Now home to Portland Center Stage, the Gerding Theater at the Armory features two state-of-the-art theaters to answer the community’s need for medium-sized performance spaces. The theater is named after Bob and Diana Gerding in recognition of their dedicated support of the arts. As part of the broader Brewery Blocks redevelopment, restoration of the Gerding Theater played an important role in helping to revitalize the surrounding neighborhood.
Image: Portland Center Stage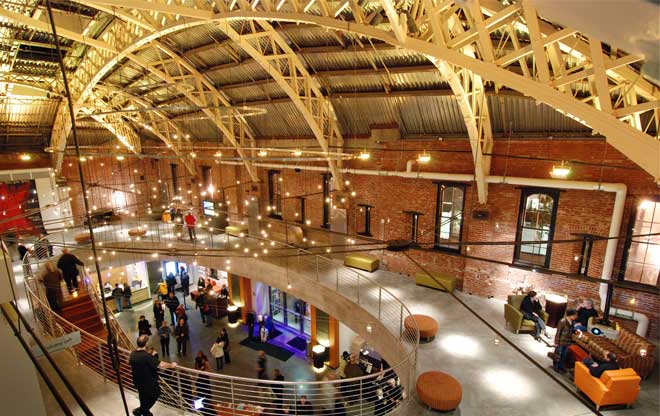
Theatrical Blending of Old and New
New "green" materials for the interior were chosen to complement the original wood trusses, brick, and stone. The highly efficient lighting design evokes a theatrical experience and highlights the architectural character of the existing building. The large white “rain drain” pipe delivers water from the roof to an underground cistern that is used to flush toilets. During the rainy season, potable water demand has been reduced by 89 percent.
Image: Gerding Edlen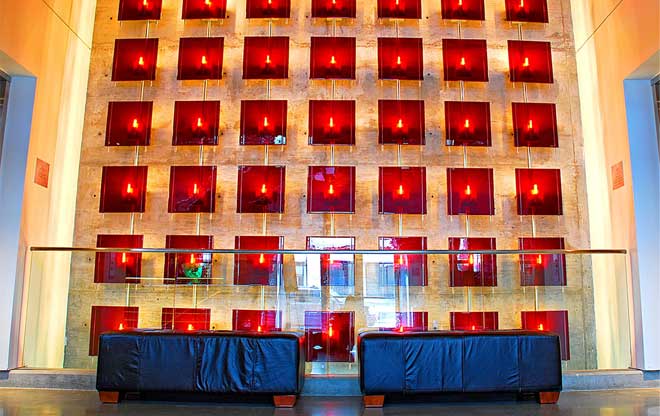
A Dramatic Presence
The lobby space is designed to bring the magic of the theater into the lobby and entice people to enter from the street. Fire Wall, a striking sculptural art piece made by Portland’s Bullseye Glass Company, immediately draws visitor attention. Constructed of 74 cast-amber glass squares, the two-story structure is lit dramatically from behind.
Image: Portland Center Stage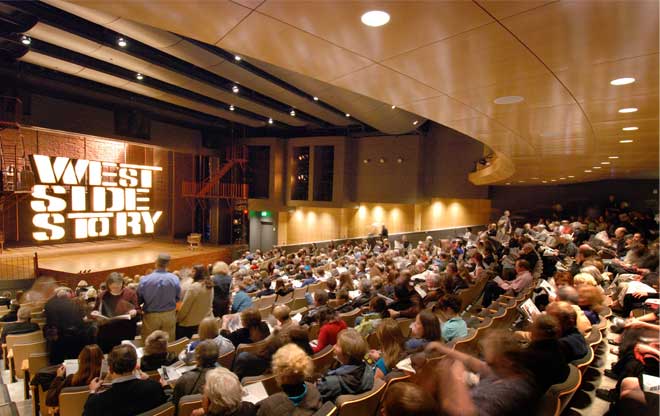
A Space That Performs
Capable of seating 599 patrons for the main stage, energy-saving features at the Armory include displacement ventilation in the theater, lobby, and offices; chilled beams that connect to a centrally-chilled water plant serving the brewery blocks; skylights that allow daylight penetration to the office area; and thoughtful reuse and sourcing of materials. The building operates 30 percent more efficiently than Oregon code requirements.
Image: Gerdling Edlen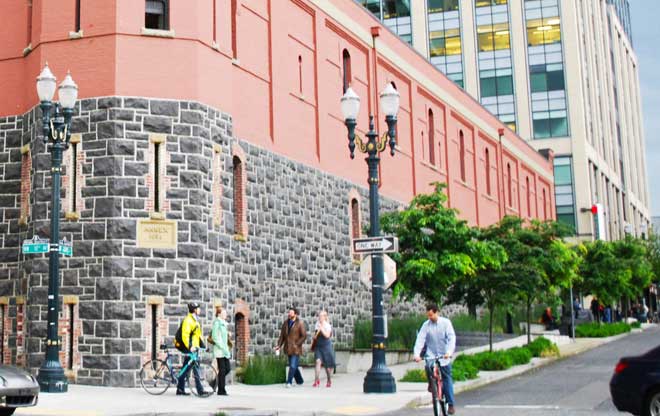
A Lush Sliver Park
Along the north side of the building, Vera Katz Sliver Park softens the fortress-like façade of the building and creates an outdoor “first room” for the theater. The design team led by Murase Associates worked with the city to remove parking and create a wider public zone for pedestrians along the 20-foot by 200-foot space. The park is named for Portland’s 45th mayor.
Image: Murase Associates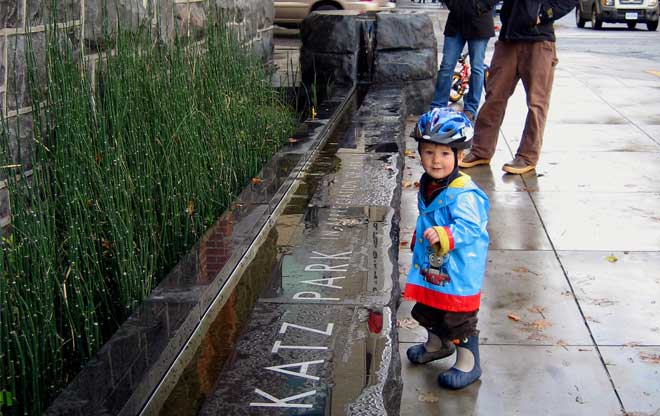
Interactive Stormwater
The park's recirculating black granite water feature runs along three quarters of the block and culminates in vegetated stormwater planters. The granite complements the black basalt of the building façade, and the water feature activates the space and entices people to interact and follow the water's course.
Image: Murase Associates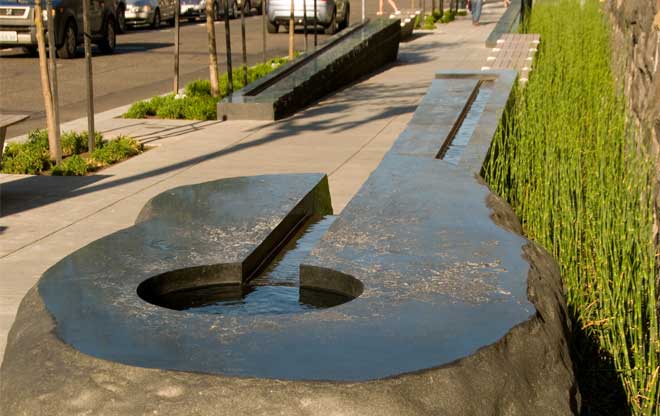
European Inspiration
Taking inspiration from the channelized gardens of Europe, the sliver park transforms the typical notion of an urban sidewalk into a place where people not only pass through, but also linger.
Image: Bruce Forster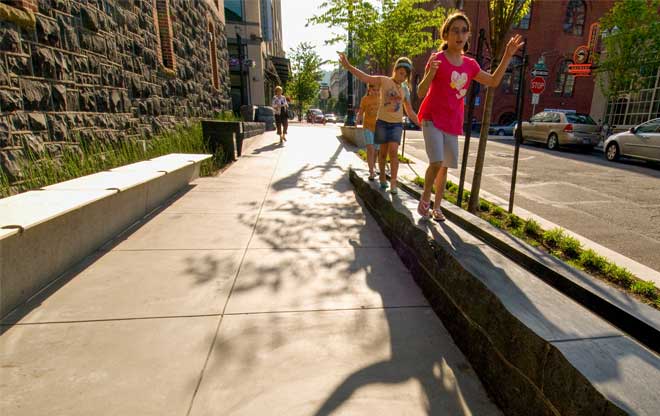
Fountain or Stage
The park sees its fair share of impromptu theater performances where the sculptural pieces serve as informal stages. Custom benches are made of concrete and sustainably harvested ipe wood.
Image: Bruce Forster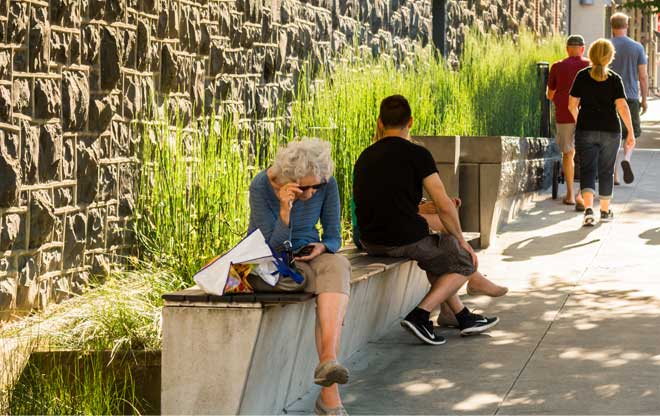
Terminus of the Park
Three stormwater planters at the terminus of the park showcases rainwater collected from the building on its way to an underground cistern. The planters are filled with native, drought-tolerant plants and flanked with wood benches.
Image: Bruce Forster