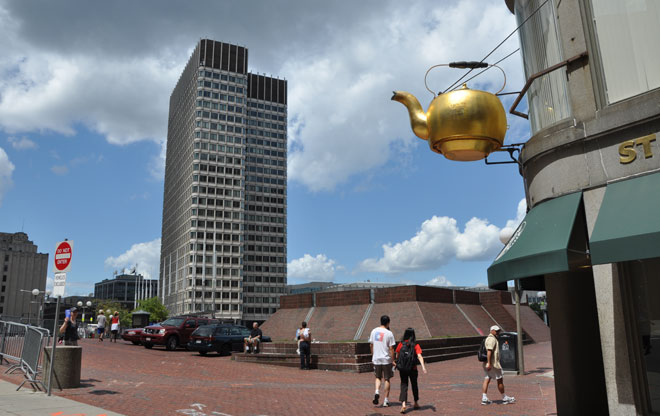
Non-Traditional Use of Traditional Materials
Approached from the south where Tremont Street meets Cambridge Street, the telltale sign of arrival at Government Center is the massive gold tea kettle that dates from 1873, when it was the emblem of the Oriental Tea Company. Beyond begins the brick-paved expanse of City Hall Plaza. It's clear at once that the traditional material, so commonplace in historic areas of Boston, is being employed in non-traditional ways. The bricks fold up from the ground plane to cloak the backside of the entry to the subway.
Image: Susannah Ross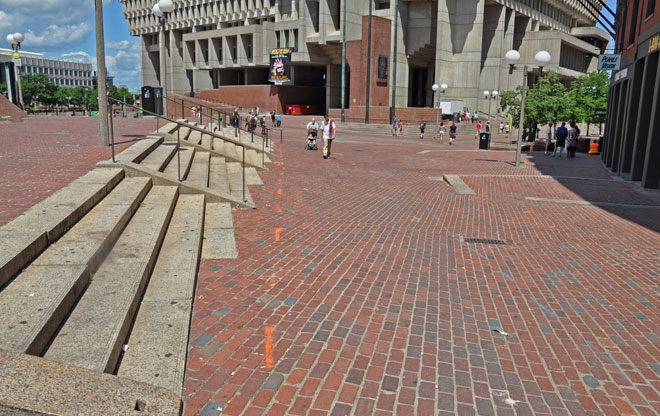
The Bricks Point the Way
A series of granite steps feather out from the subway entrance at precise intervals to meet the gradual slope of the brick plaza below. At the face of the buildings on the right side, the gradual slope is occasionally replaced by steps, giving the businesses within the single building a series of descending front door elevations. Bricks are laid in the direction of travel, in a series of panels that gently rotate the brick jointing to respond to the curved face of the architecture.
Image: Susannah Ross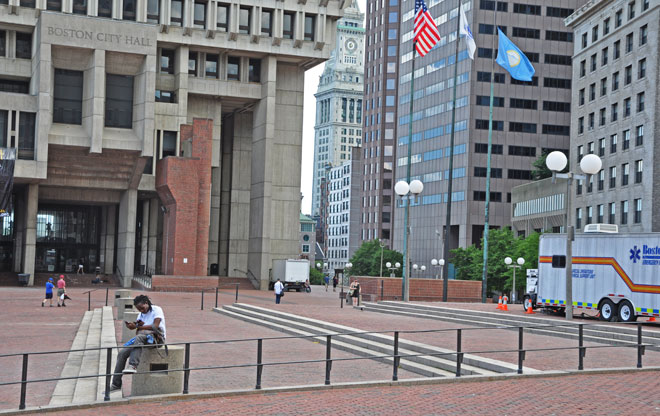
A Space with a Daring Spirit
The materials and stepped geometries of the plaza complement the bold lines, concrete, and brick of City Hall, providing a seamless transition from landscape to architecture. Within the series of paved terraces are a number of repeating elements —lights, cylindrical concrete bollards, and handrails — that organize the space. The juxtaposition of Custom House Tower, peaking through from the background, reinforces the daring spirit of this space and building.
Image: Susannah Ross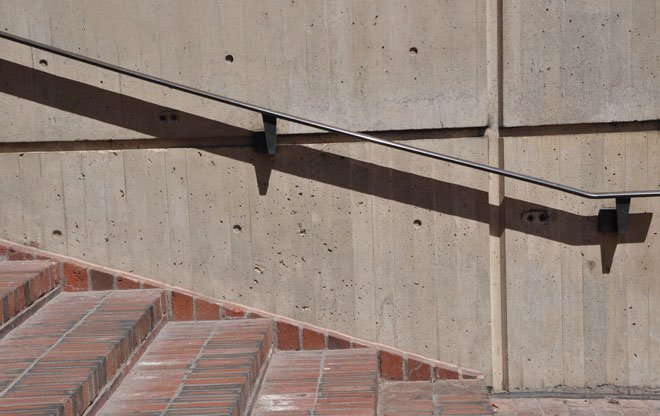
Details Are Finely Coordinated
Where the landscape meets the building, details are finely coordinated. While steps throughout the plaza are composed of gray granite, here, where they touch the concrete building, a contrasting material is used. The steps and handrail are designed and placed to meet the joints in the concrete paneled building face.
Image: Susannah Ross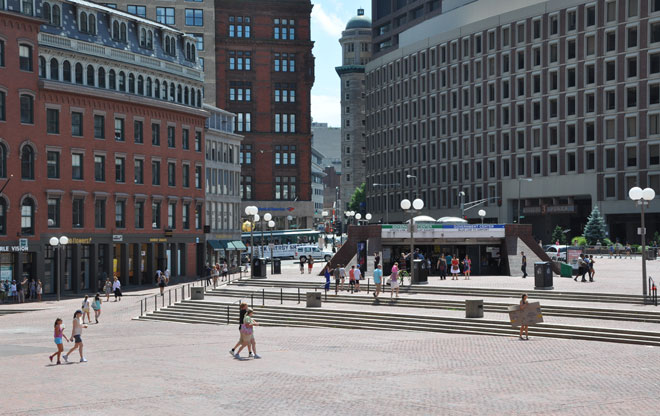
A Wide Open Expanse
The wide open expanse sets City Hall Plaza apart from its surroundings and tells visitors arriving by subway or sidewalk that they have arrived at a key central point in the city. The space serves as an effective crossroads, allowing pedestrians to traverse the plaza in infinite number of directions and paths—in direct response to the countless destinations to which they may be headed.
Image: Susannah Ross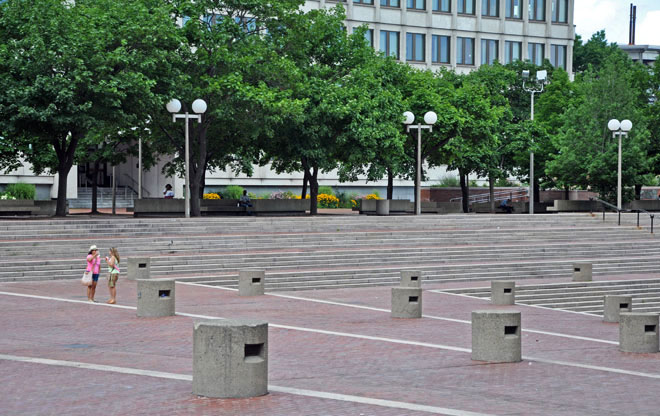
Maples Offer Relief
The northern edge of the plaza is framed by a grid of maples, providing a strategic moment of shade and relief from the paved plaza’s openness.
Image: Susannah Ross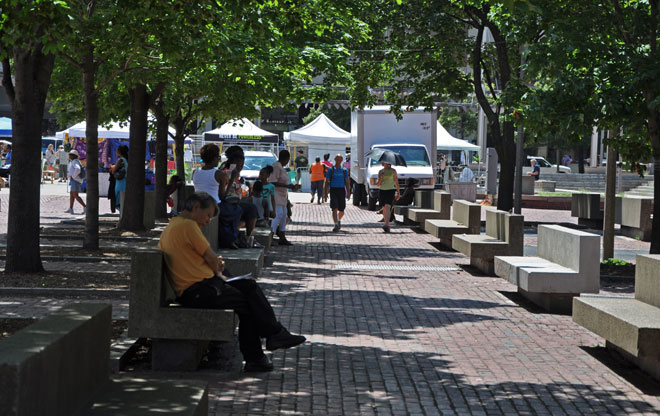
Brutalist-style Benches
Under the grove of trees a line of concrete benches—whose extreme simplicity is in keeping with the Brutalism of City Hall—create a more intimate space of passage or rest at the periphery of the larger plaza. Beyond, a series of vendors are set up for one of the many festivals that take place all summer long on the plaza.
Image: Susannah Ross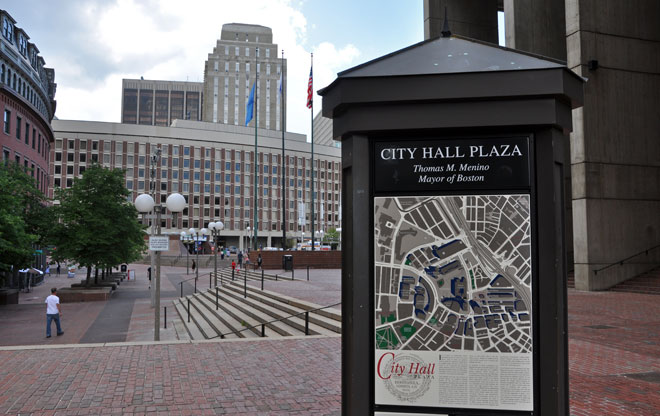
Responding to Criticism
Amid criticism that the City Hall complex is unwelcoming and opaque, the city has placed maps and messages strategically around the plaza to help orient visitors.
Image: Susannah Ross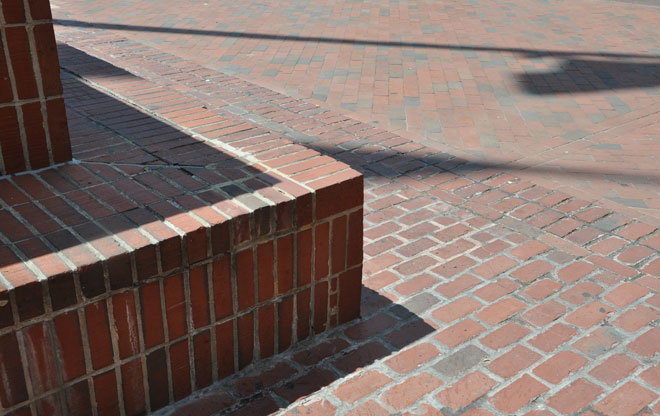
Brick Is Used in a Number of Creative Ways
The designers use a single simple material—brick—in a number of creative ways to create pattern and visual interest. The bricks are laid flat on the ground plane, placed on end and sideways in the vertical face of the seat-wall, and rotated at the seating surface to be on their side. At the outside corner of the seat-wall, one row of bricks buts up against another, maintaining the solidity and integrity of the full bricks, whereas in the surface behind, where there is less work demanded of the bricks, they are mitered and meet each other gracefully at a 45-degree angle.
Image: Susannah Ross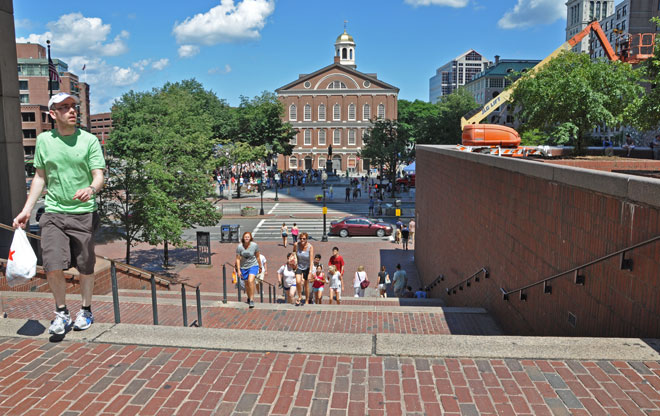
A Sense of Procession
The modern plaza nods to its historic neighbor, Faneuil Hall, with a grand stair centered on its front door and on the figure of Samuel Adams. The stair creates a sense of formal procession and anticipation for those making their way down to and across Congress Street.
Image: Susannah Ross