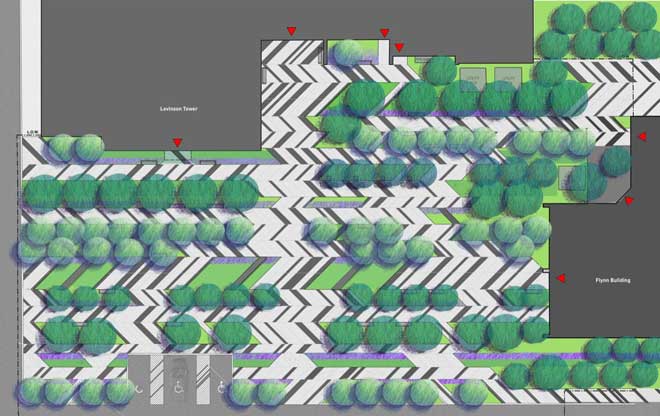
An Urban Grove
Within this 30,000-square-foot urban grove is a variety of spaces that serve a vibrant, multi-cultural community.
Image: Courtesy of Mikyoung Kim Design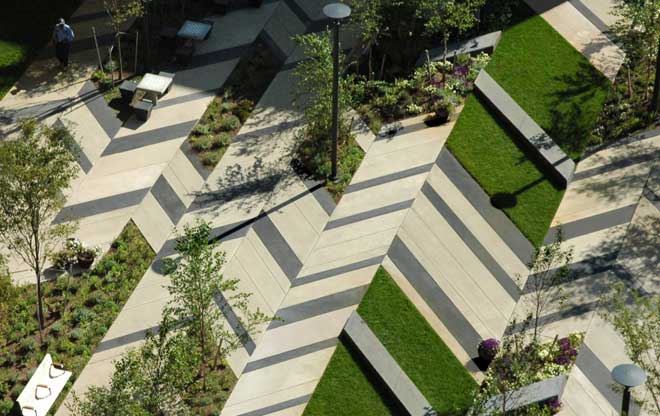
Layered Voids
A graphic paving pattern organizes the program in a series of layered voids.
Image: Courtesy of Mikyoung Kim Design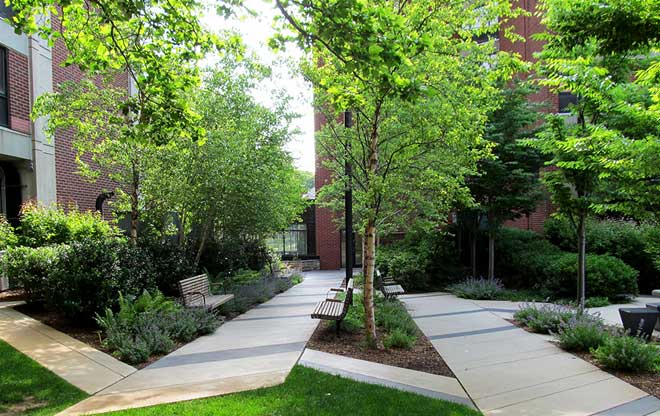
Universally Accessible
The gently sloping site is universally accessible from multiple points along its edge.
Image: Studio 2112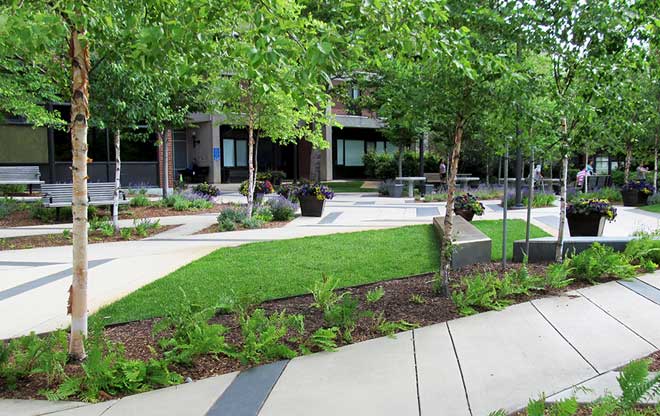
Visual Connectivity
Visual connectivity across separate spaces allows for flexibility during large gatherings.
Image: Studio 2112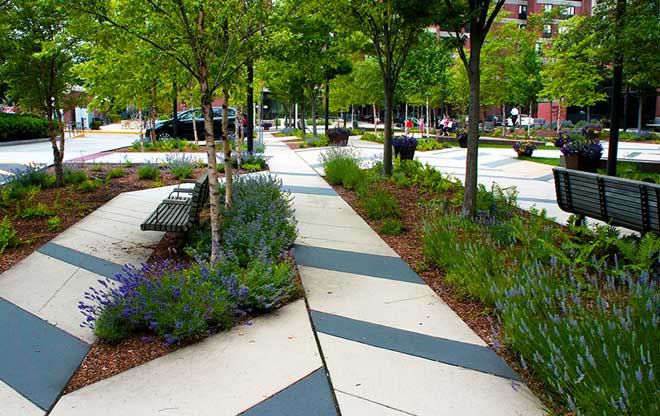
Human Scale
Courses of pavement alternate with areas of dense vegetation, creating spaces at a comfortable, human scale.
Image: Studio 2112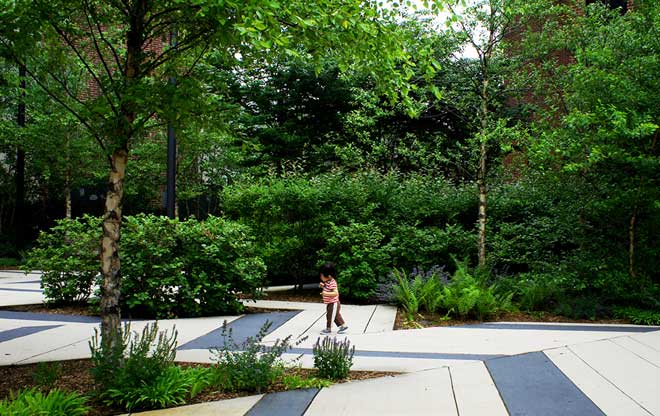
One Tiny Explorer
The plaza and its spaces provide interest to visitors of all ages. The geometric paving patterns and pathway system create many areas for exploration.
Image: Studio 2112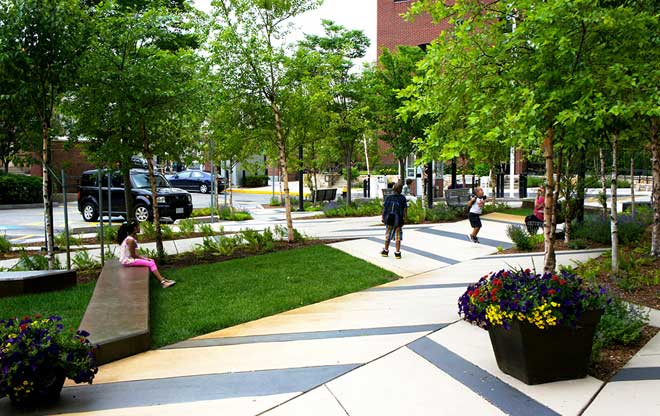
Flexible Spaces
The flexible use of plaza can accommodate various small groups and individuals simultaneously.
Image: Studio 2112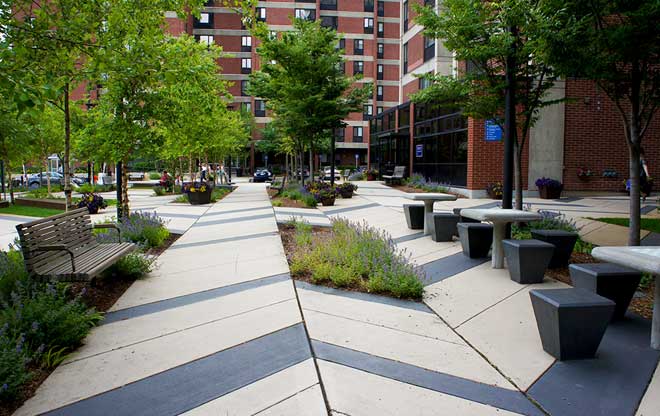
Seating Areas
The seating area near the entrance to Levinson Tower is a popular location for outdoor lunch, a casual conversation, or a game of chess.
Image: Studio 2112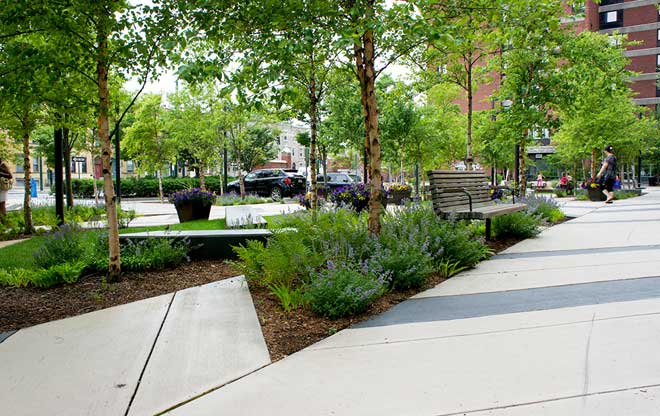
Outdoor Rooms
Layered tree rows and textural understory plantings create outdoor rooms while screening street noise.
Image: Studio 2112