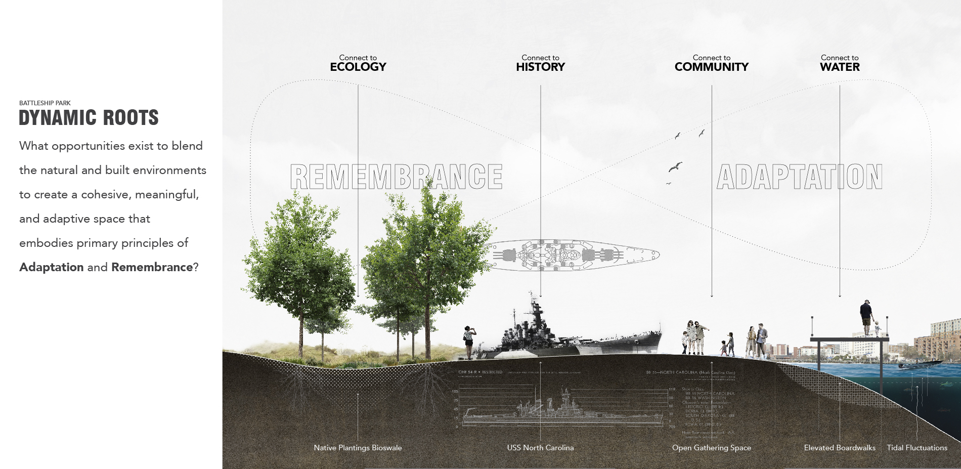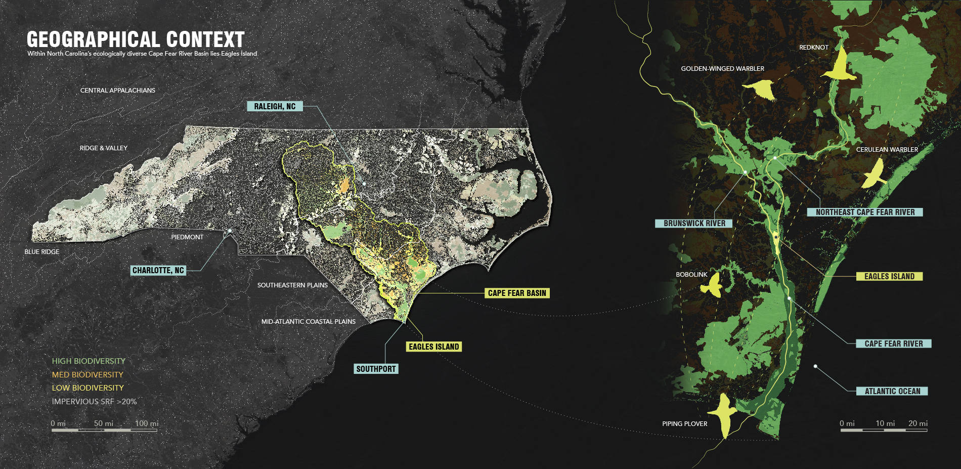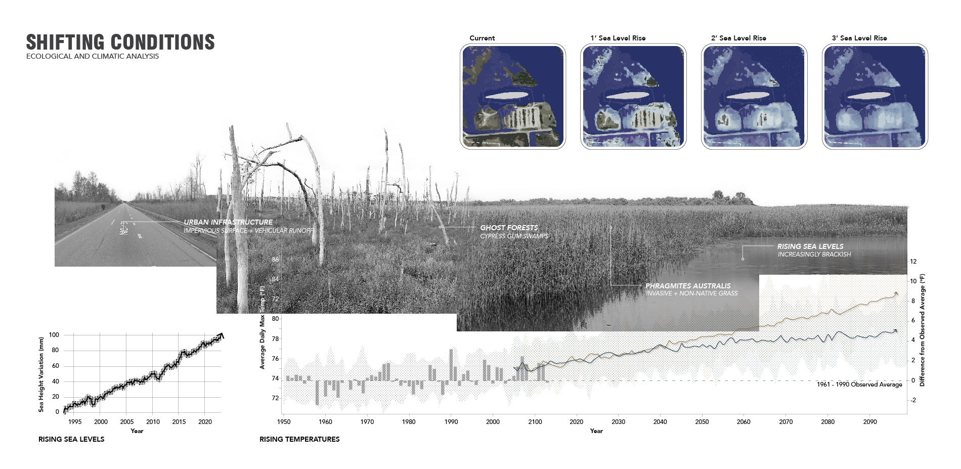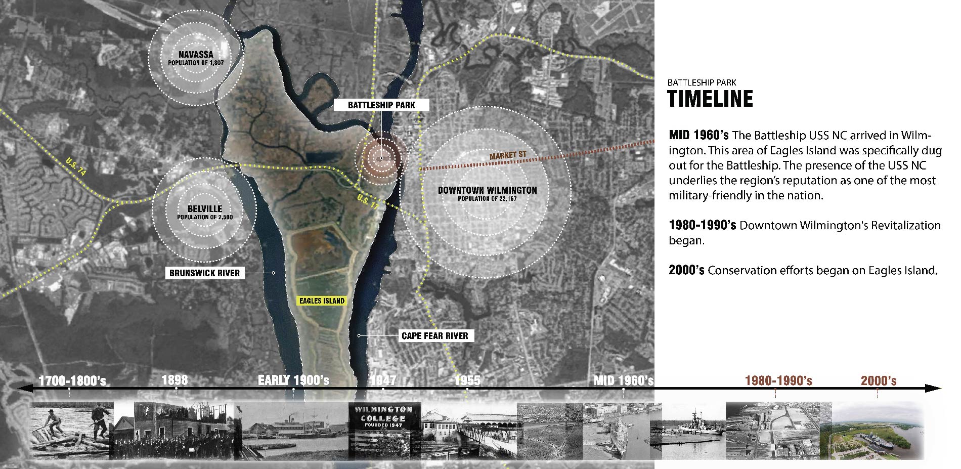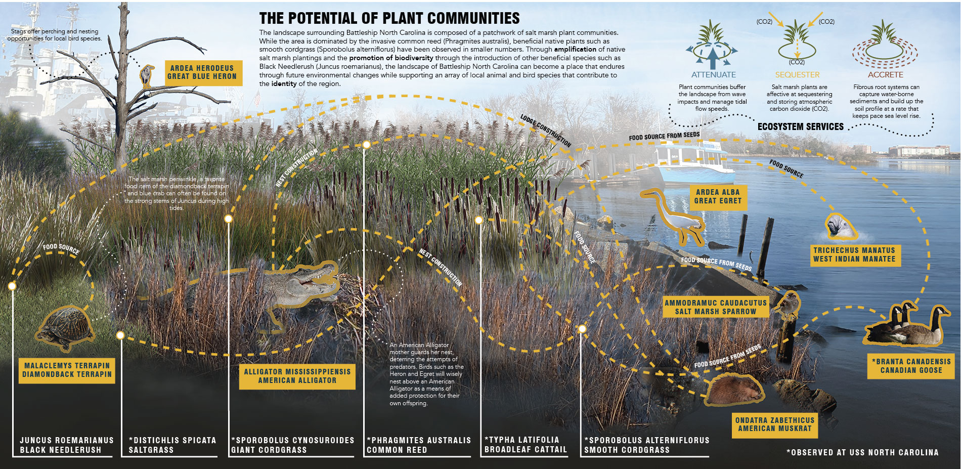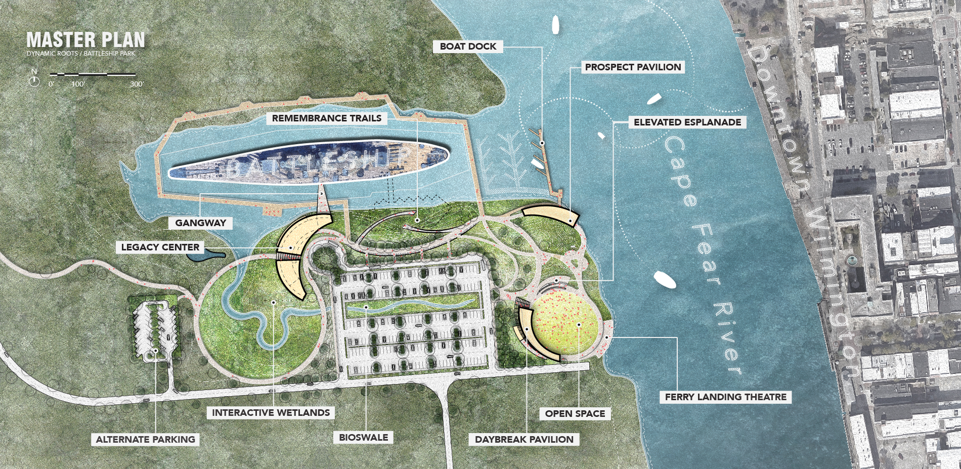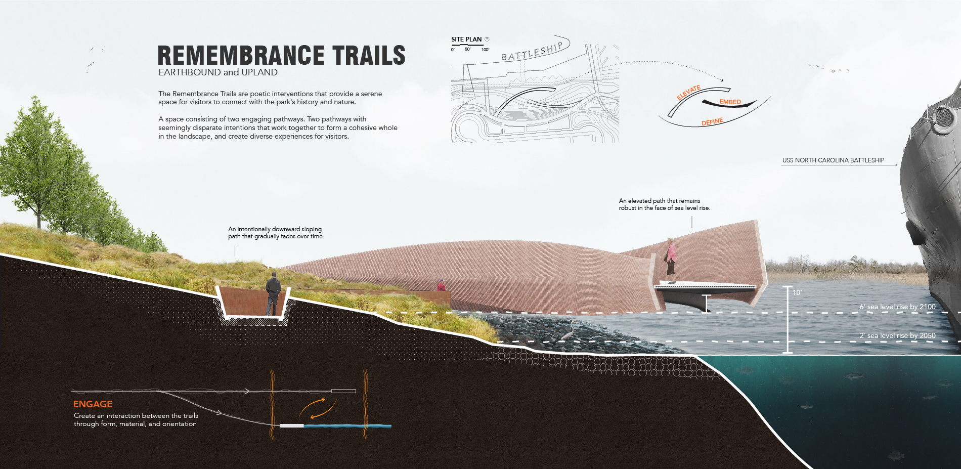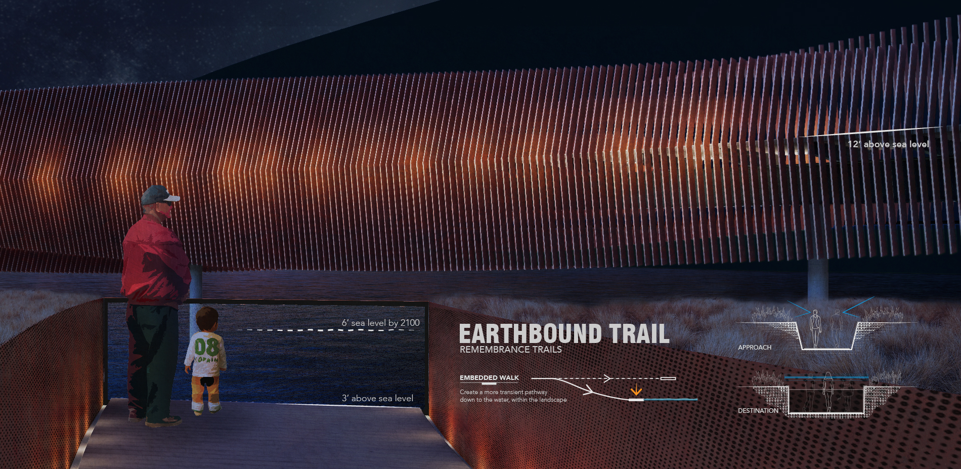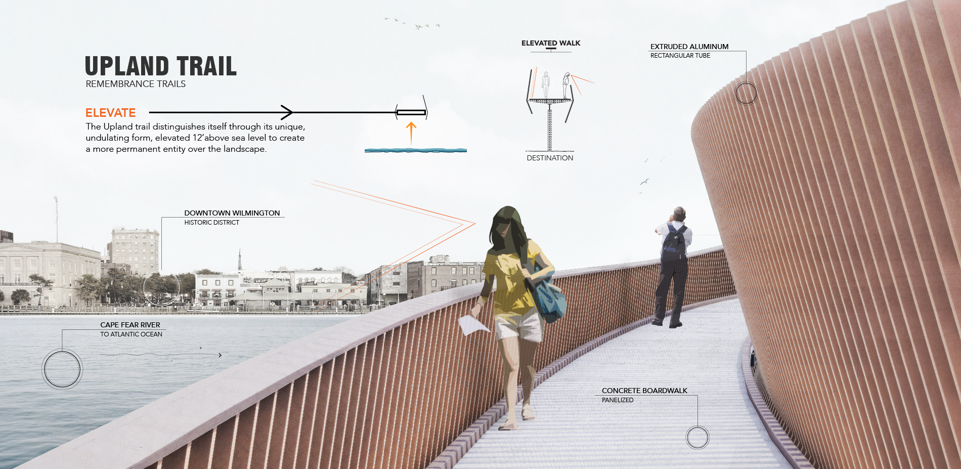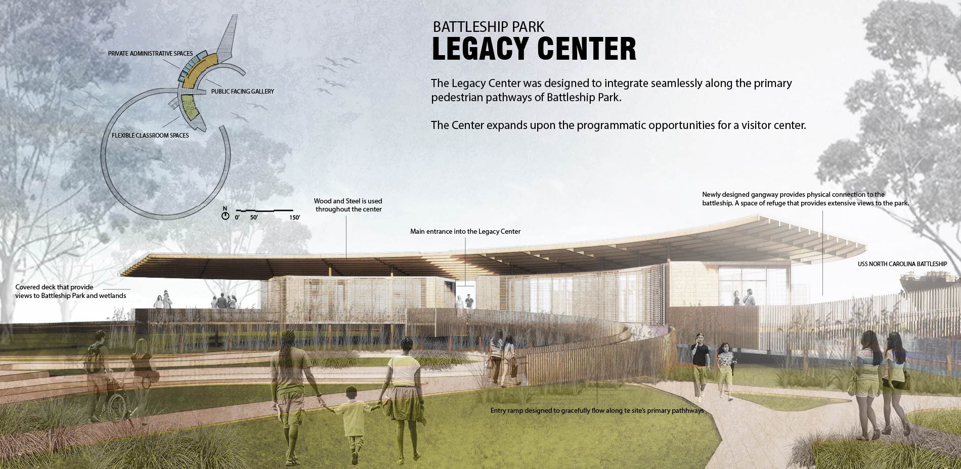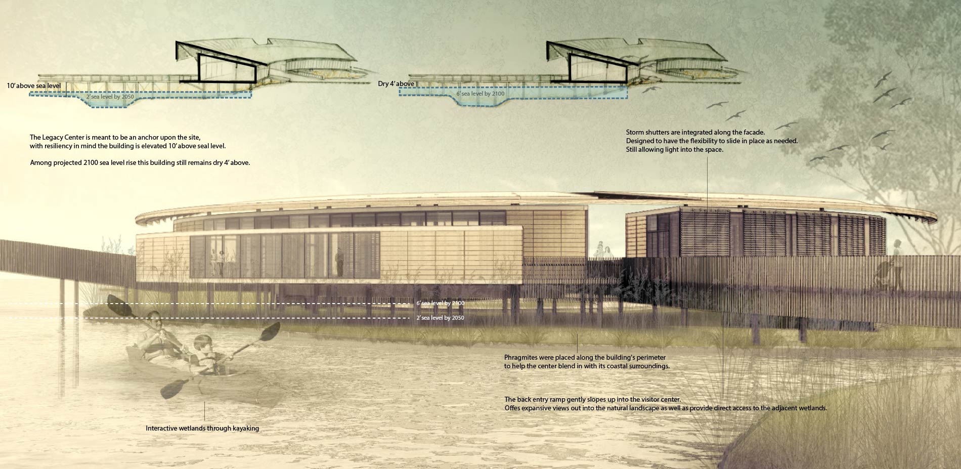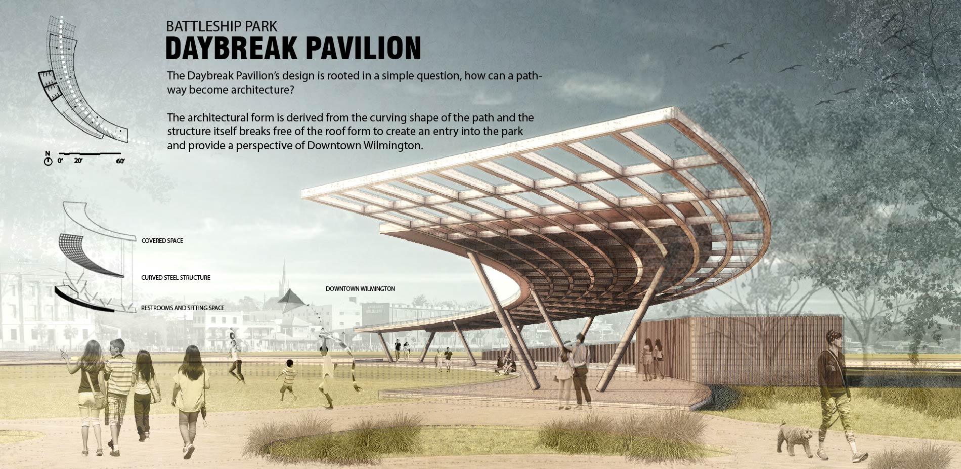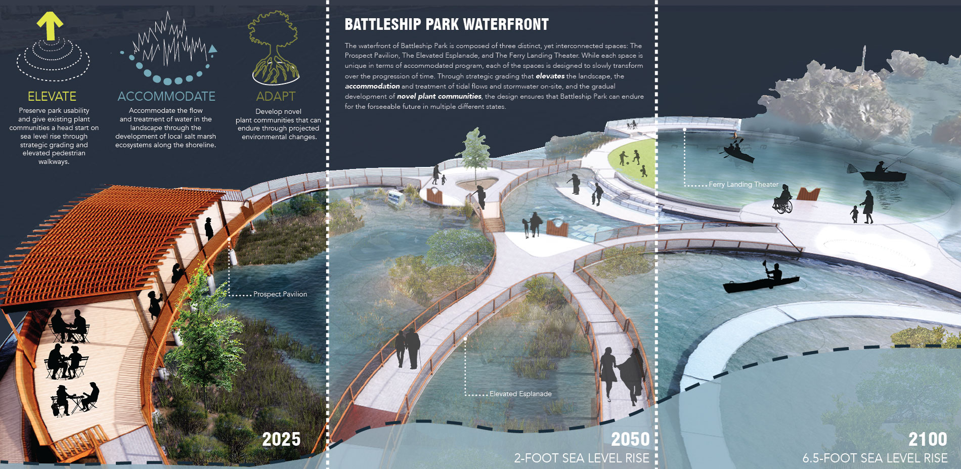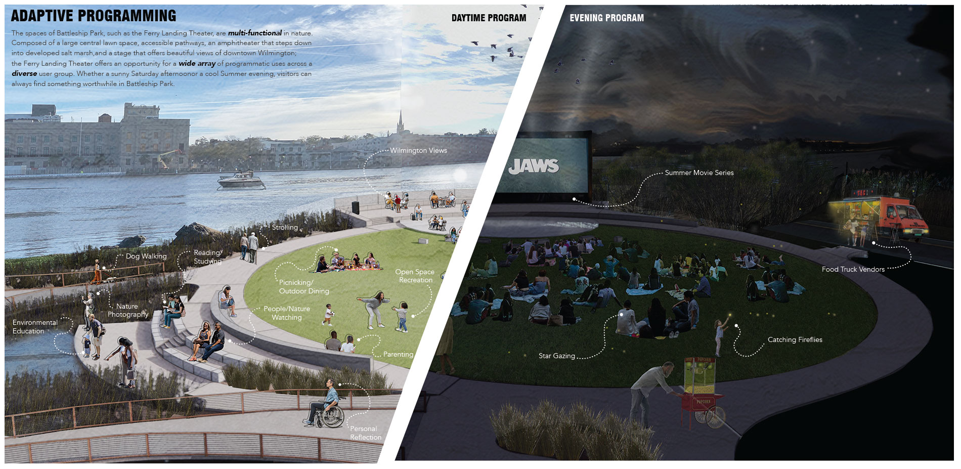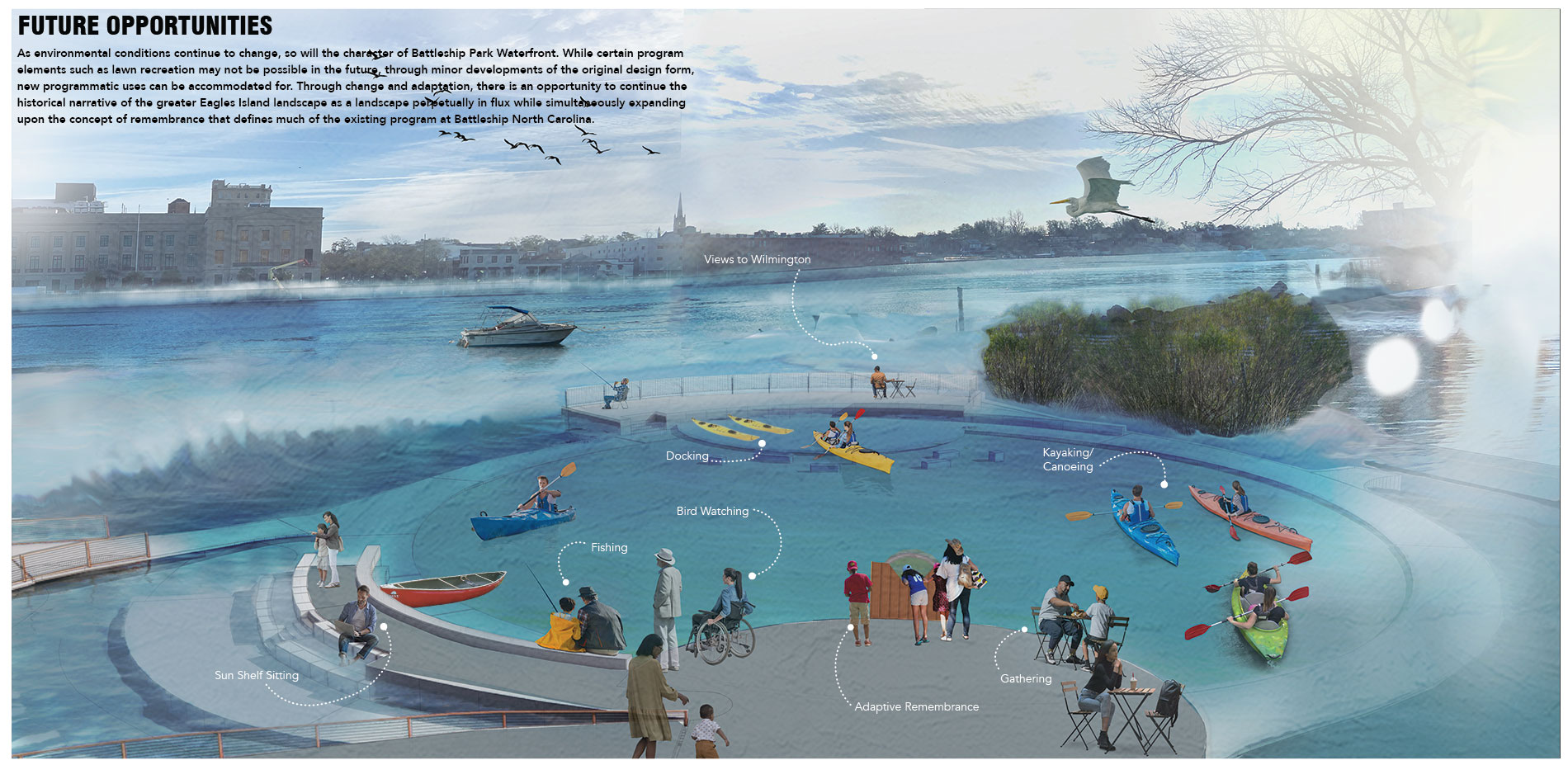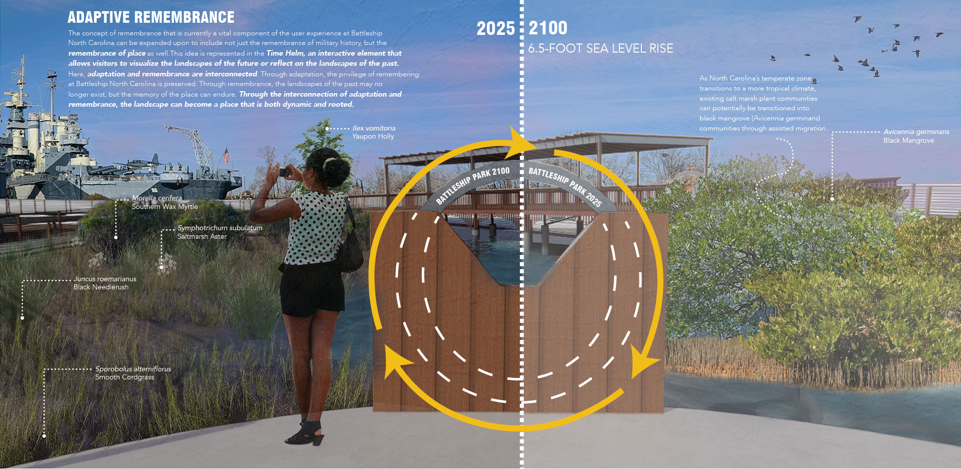Dynamic Roots
Honor Award
Student Collaboration
Wilmington, North Carolina, United States
Dillon Patel, Student ASLA;
Joseph Lamonica, Student ASLA;
Stephany Luna-Rivas, Student ASLA;
Faculty Advisors:
Andrew Fox, FASLA;
David Hill;
North Carolina State University
A very well executed design completed in many aspects a restoration and remembrance. I think this is one of the stronger projects.
- 2023 Awards Jury
Project Credits
Claire Henkel
Masters of Landscape Architecture Teaching Assistant, North Carolina State University
Terry A. DeMeo
Director of Development, USS North Carolina Battleship Memorial
Luma Kennedy
Masters of Landscape Architecture Student, North Carolina State University
Mack Carter
Masters of Architecture Student, North Carolina State University
Project Statement
Dynamic Roots reimagines Wilmington's Battleship Park, merging innovative design, collaborative work, and a deep reverence for the site's historical and ecological context. Crafted by a trio of diverse design students, the project skillfully integrates various disciplines. Working with park staff and design professionals, the design simultaneously honors the park's heritage and addresses climate change. Dynamic Roots enhances the public space, offering a sustainable, accessible environment that celebrates Battleship North Carolina's legacy. This project stands as a testament to landscape architecture's resilient future, showcasing a visionary blend of past, present, and future.
Project Narrative
North Carolina is an ecologically diverse and distinctive state defined by sub-tropical, temperate, and boreal habitats. Its richest biodiversity is found in its coastal plain. At the core of this ecological landscape lies the Cape Fear River basin, the state's most expansive watershed. Nestled within this basin is our project site, Battleship Park.
The project site is located on Eagles Island, which occupies a unique geographical position at the confluence of the Northeast Cape Fear and Brunswick Rivers. Its exposure to tidal and saline influences represents distinctive hydrologic and geologic characteristics, including a diverse mix of plant and animal species..
The potential and challenge of this ecologically rich and diverse site inspired our interdisciplinary team. We embarked on a deep-dive exploratory and analytical phase, probing various facets of the site - its unique ecology, intricate connectivity, local demographics, vital hydrology, and layered history. Each designers's distinct expertise and perspective fused to create a comprehensive understanding of Battleship Park and enabled a strong conceptual framework to emerge, guided by the site's complex past and current realities.
The landscape around Battleship Park is imbued with historical elements that tell stories of continuous change and adaptation. From the grandeur of the battleship to the emergence of ghost forests due to the increasing salinity, history and adaptation are inseparable elements. These observations inspired two guiding principles: Adaptation and Remembrance, principles that shaped the design process.
The goal of the master plan is to establish connections with the site's rich ecology, its layered history, the local community, and the coursing water. Working within the master plan principles, each designer delved into specific elements of the site. Primary elements include a new visitor center, the Legacy Center, and a new Daybreak Pavilion. These structures create functional spaces that reinforce the park's historical and ecological narratives. A second series of project studies developed the Remembrance Trails. This tranquil space provides a sanctuary for visitors, a serene stage where they can connect with the park's history and natural beauty, and where remembrance and adaptation seamlessly converge. The third focus area is the waterfront, which is defined by elevated pathways, vibrant local salt marsh plant communities, and remnants of the site’s past, offering opportunities for recreation, education, and discovery. The waterfront features three distinct, interconnected spaces: The Prospect Pavilion, The Elevated Esplanade, and the Ferry Landing Theater.
Collectively, the project creates a living embodiment of the principles of adaptation and remembrance, a landscape where the park's natural beauty and historical echoes coexist, flourish and adapt to the realities of climate change. In the convergence of history and innovation, this project demonstrates the power and potential of interdisciplinary collaboration to achieve innovative, resilient, and impactful outcomes.
Plant List:
- Smooth Cordgrass
- Gulf Muhly
- Bitter Panicum
- Saltmeadow Cordgrass
- Switchgrass
- Little Bluestem
- Southern Wax Myrtle
- Saltmarsh Aster
- Black Needlerush
- Black Mangrove
- Common Reed
