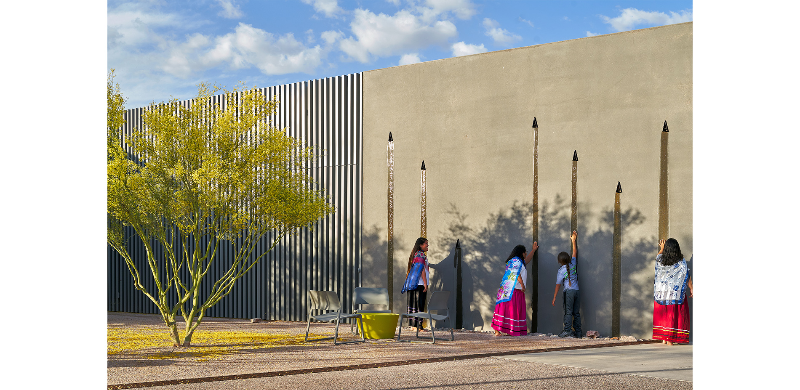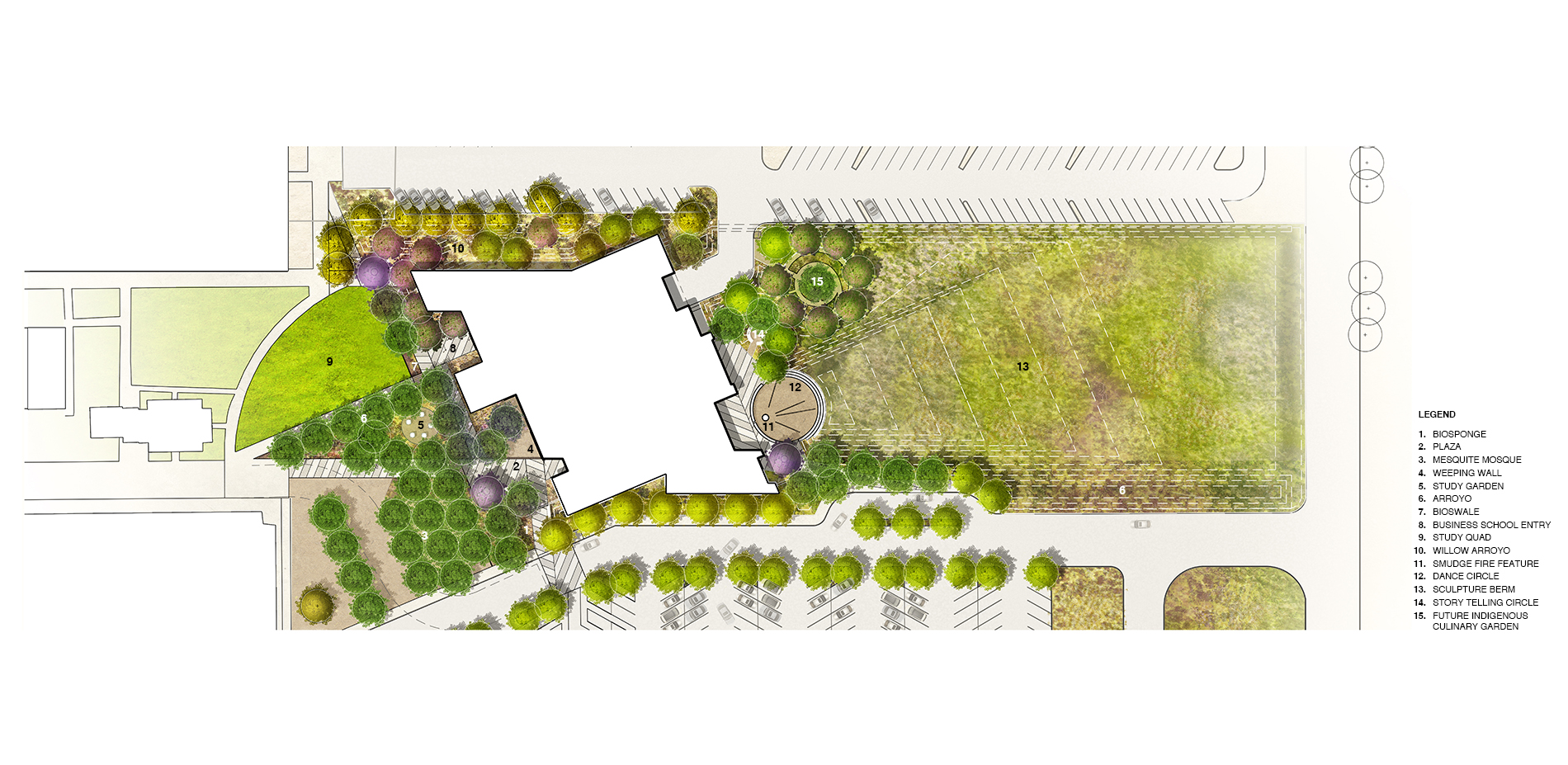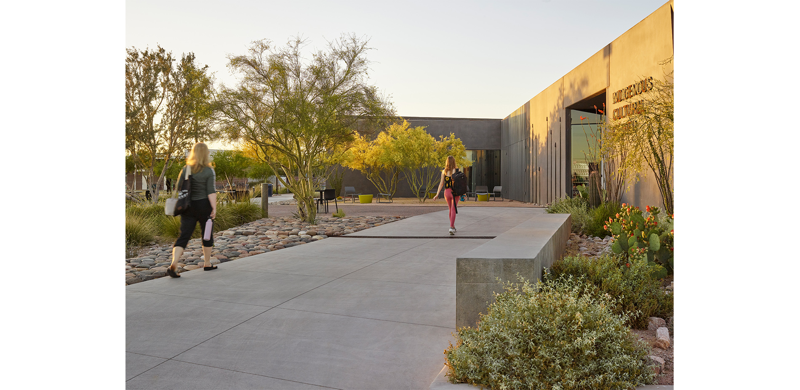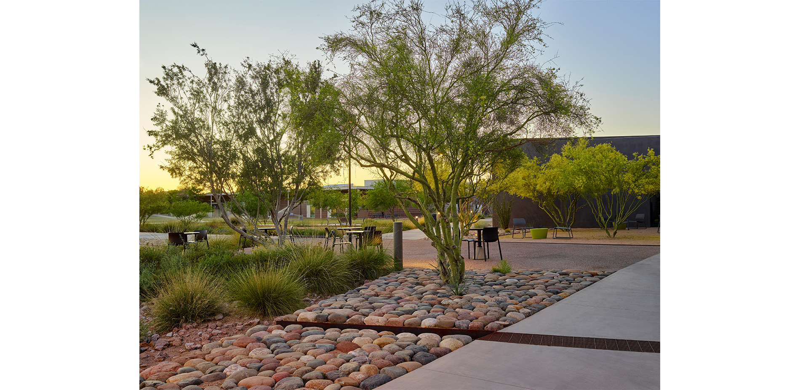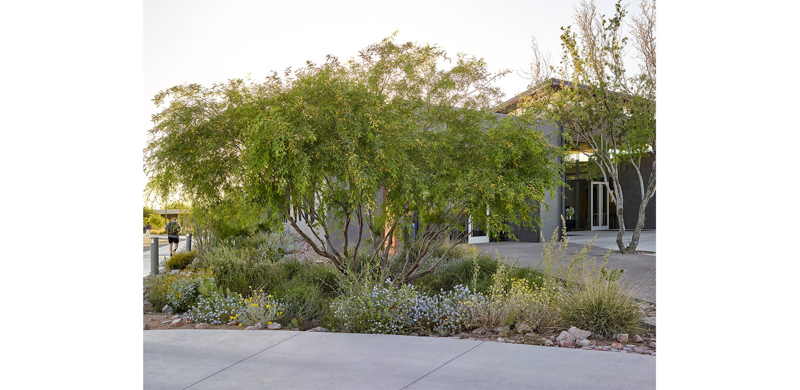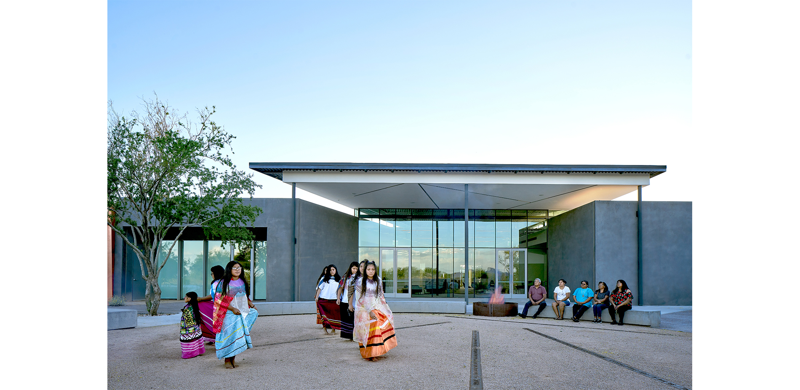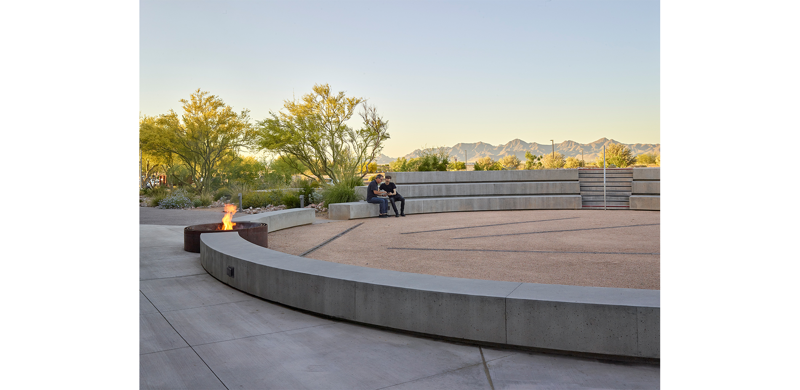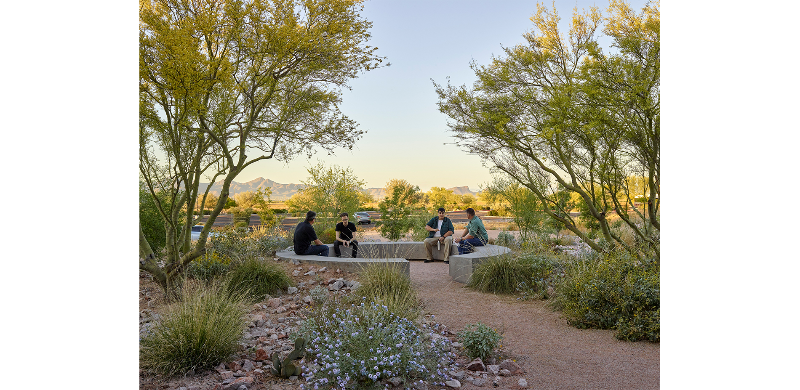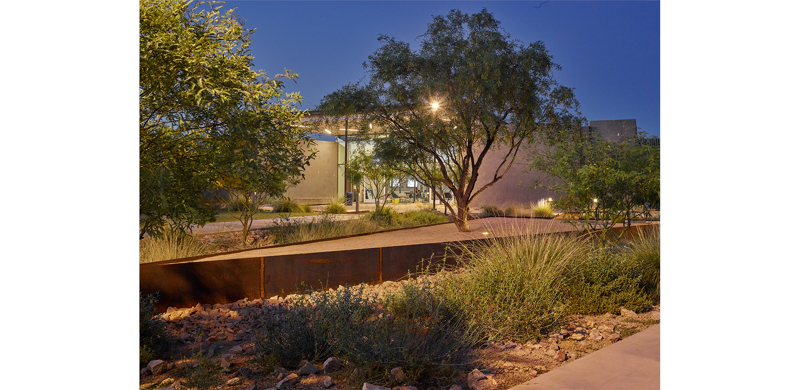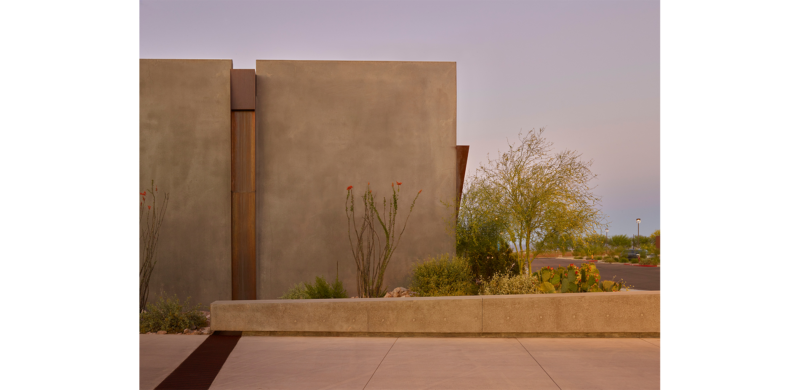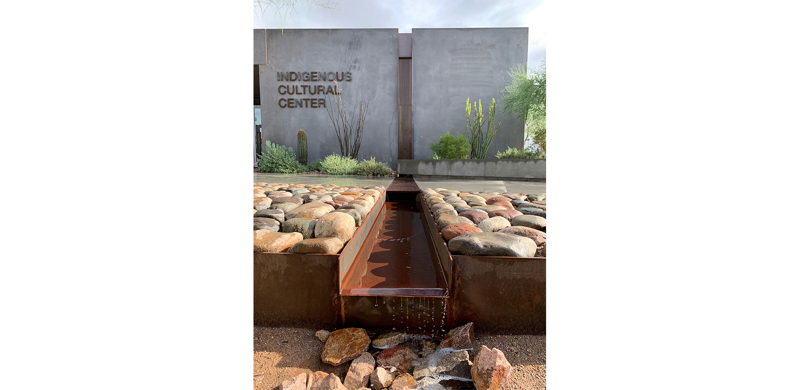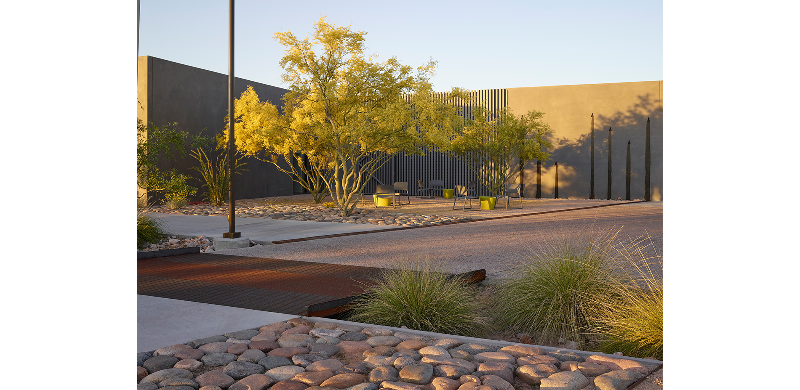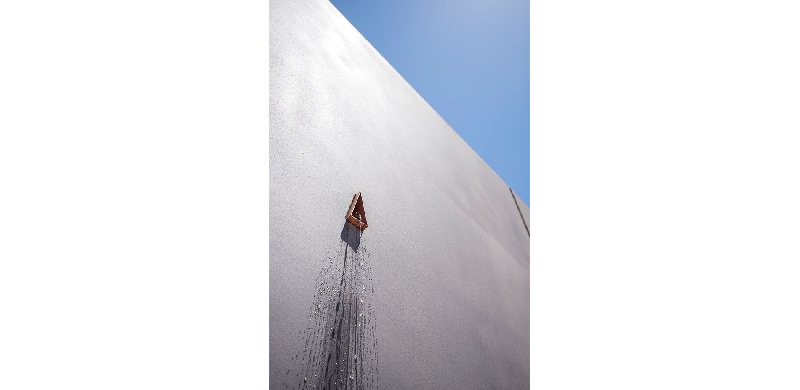Cloud Song: SCC Business School + Indigenous Culture Center
Honor Award
General Design
Scottsdale, Arizona, United States
COLWELL SHELOR LANDSCAPE ARCHITECTURE
Client: Maricopa County Community College District
This reserved and elegant project feels very much of the place, exercising sensitivity to materials and providing lovely details. The engagement with the tribes, married with a rigorous sustainable approach, elevates this to a project deep in meaning, performance, and connection. A simple modern design language interprets a rich indigenous culture and desert nature. It is a beautifully executed project on all levels.
- 2023 Awards Jury
Project Credits
ARCHITEKTON, ARCHITECT
OKLAND CONSTRUCTION, GENERAL CONTRACTOR
Allysa Williams, Designer / Colwell Shelor
Carl Sepura, Project Manager / Colwell Shelor
Allison Colwell, ASLA, Colwell Shelor Landscape Architect
Spectrum Irrigation Consulting, Inc., Irrigation
Carli Garcia-Rodriquez, Colwell Shelor Landscape Architect
Michele Shelor ASLA, Colwell Shelor Landscape Architect
Project Statement
Cloud Song is an 8-acre development located in the Sonoran Desert, created to house the Indigenous Scholars Institute and Cultural Center, and Business School on the Scottsdale Community College (SCC) campus in Scottsdale, Arizona. SCC is the only public community college located on Native American land. The Indigenous Cultural Center is the realization of a longstanding commitment by the College to provide a cultural center for the Indian Community, to deliver programs that provide academic and personal support for a successful and enriched college experience for the American Indian student. The contemporary exterior spaces of Cloud Song celebrate and commemorate Native American culture, environmental teachings, and craft.
Project Narrative
Today, Native American high school students post the lowest achievement scores and graduation rates of any student subgroup - in Arizona, this student subgroup only has a 7.7 percent chance of completing a four-year degree. Cloud Song produces a setting in which modern aesthetics merge with ecological principles and social and educational opportunities. The landscape design mitigates extreme environmental conditions—incorporating green infrastructure and other sustainable design elements while serving to educate and promote understanding of indigenous culture. The Salt River Pima-Maricopa Indian Community (SRPMIC) is a sovereign tribe, established by Executive Order in 1874 and located in metropolitan Phoenix. The Indian Community is comprised of two distinct tribes: Onk Akimel O’odham (Pima) and Xalychidom Piipaash (Maricopa).
The landscape design was derived by collaborative process through an Indigenous lens. The community engagement process was explicitly inclusive and thrived from the cultural context and lived experiences of tribal stakeholders. Efforts to fully engage with the Community ensured meaningful and just participation – leading to a better understanding of interconnectedness, identity, culture, nature and sustainability. The outdoor learning environments enable the Center to provide training and host classes and cultural events to enhance awareness of the diverse culture of the SRPMIC and other Indigenous peoples. The design is distinctly contemporary, reflecting forms and shapes of Native American basketry, rugs, and pottery with a modern twist. The transformation creates a rich pedestrian experience from the initial arrival through the Mesquite Bosque, to more formal and inviting building entries, stormwater gardens and ceremonial spaces.
The tribal dance circle/amphitheater and smudge burning pit are strategically sited due east for viewing sacred Red Mountain, called Viikxwet by the Piipaash (Maricopa Tribe) and Ve:gĭ do'ag: by the O'odham (Pima Tribe), symbolizing the home of the Pima and Maricopa people. Linear steel plates with laser cut lettering are embedded into the dance floor, aligning with summer and winter solstices and the direction of wind. The smudge circle is nestled into landscape for smudge ceremonies – the burning of sacred medicines gathered from the earth. A substantial rain garden, fed by surface and roof rainwater defines the west side of the Center, envelops a triangular shaped informal gathering area. A series of stone accent stratum, evocative of the Salt River riverbed, enforces building entry points and acts as wayfinding. A condensate “weeping wall”, located contiguous to the Cultural Center’s main entry, is integrated into the building façade. The design was inspired by the streaking, patinaed patterns on the Salt River Canyon walls after monsoon rains. Seven copper triangles surrounding condensate outlets in the wall are derived from Native American basket patterns.
The landscape takes it cue from regional washes. All condensate, surface and roof run-off are captured and held onsite irrigating the indigenous plant palette. Many species can thrive on rainwater alone, withstand extreme heat, require no fertilizer, and provide a vibrant habitat for pollinators and wildlife. An edible garden produces native herbs, fruits and vegetables harvested by the Culinary College to educate students on Indigenous foods, creating cross-cultural empathy, awareness, and open-mindedness.
