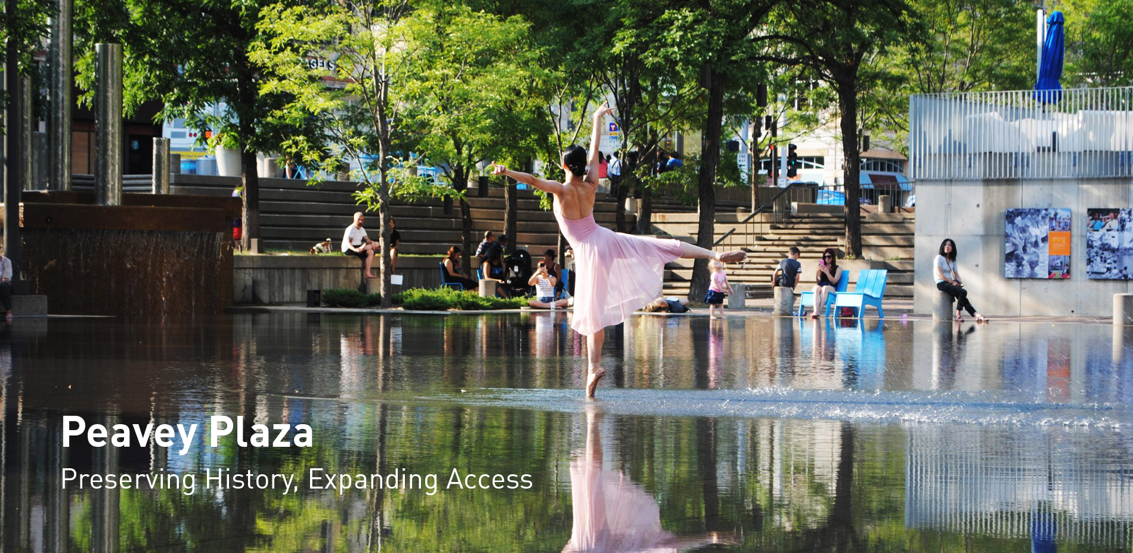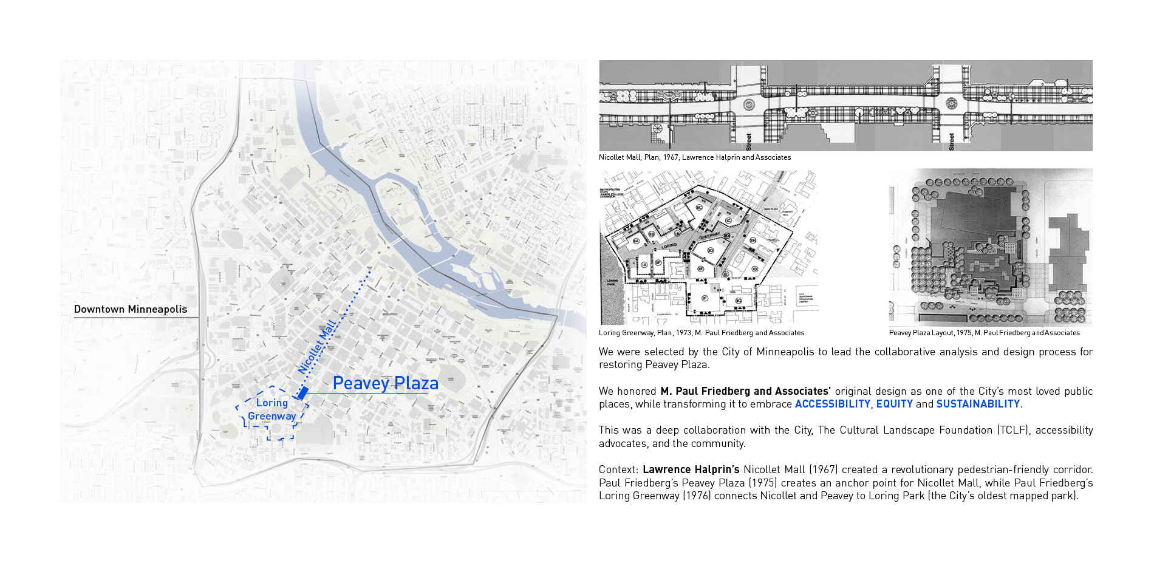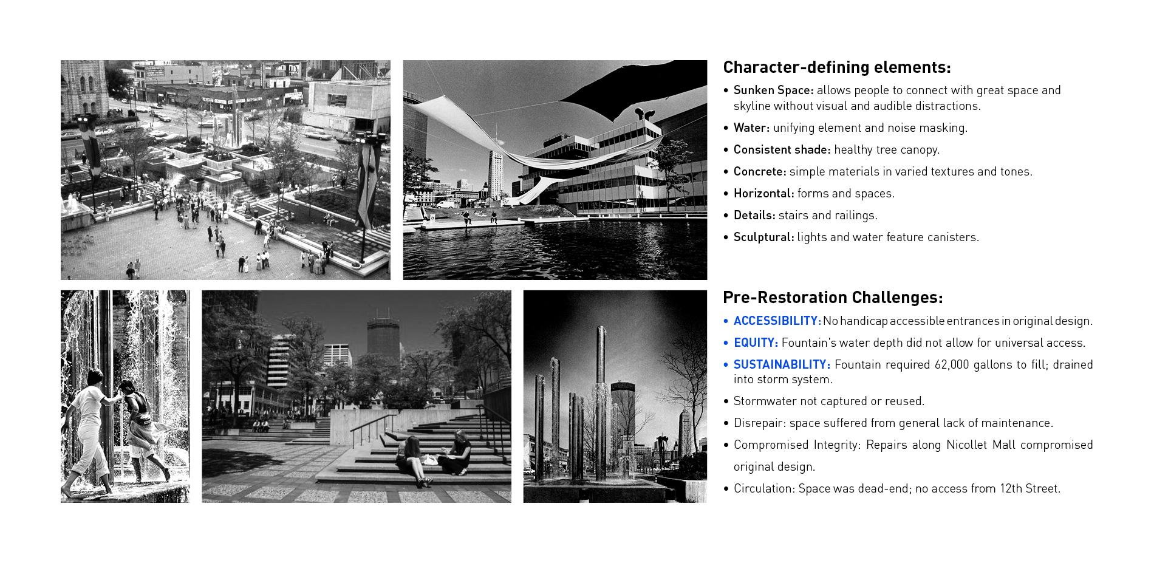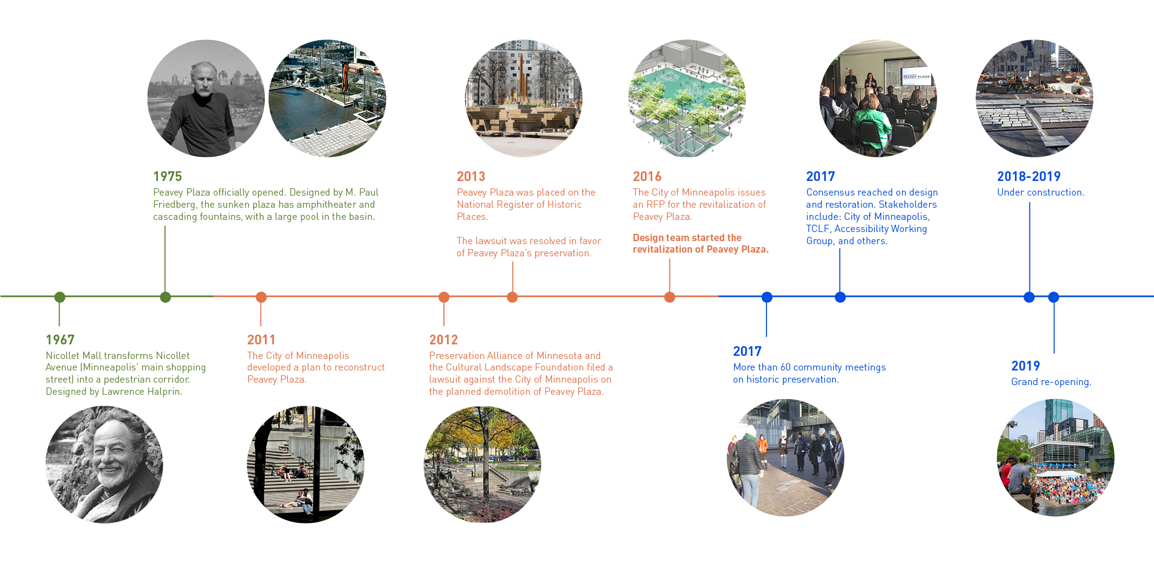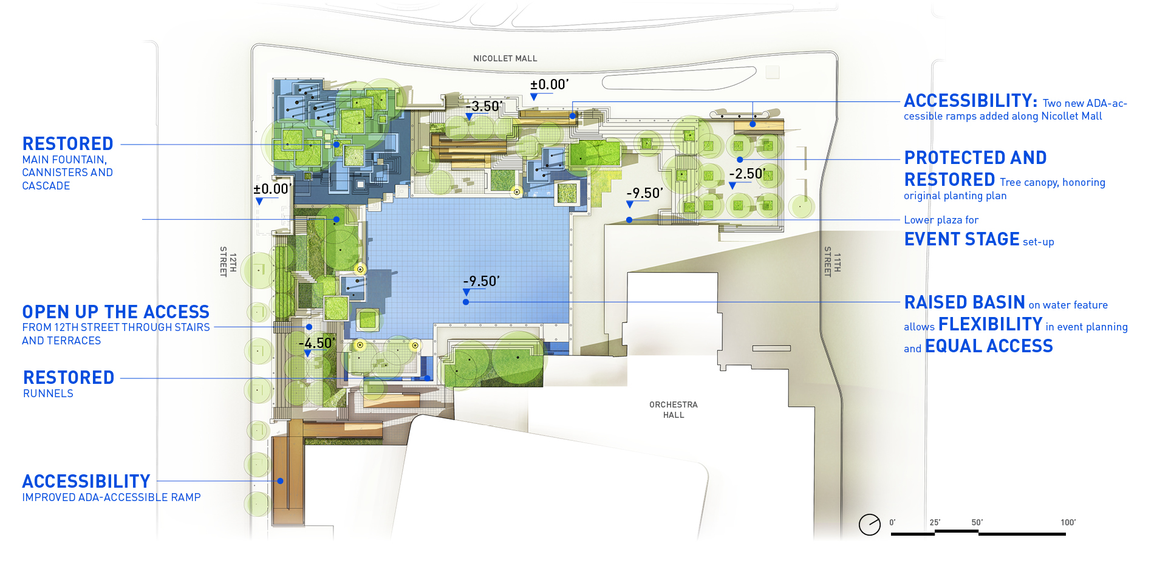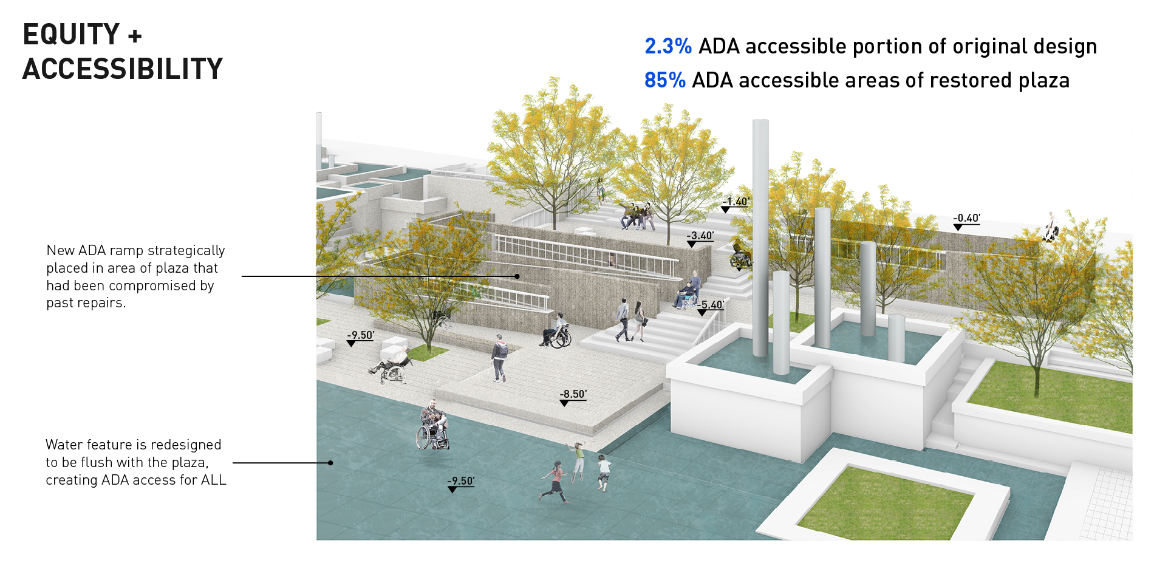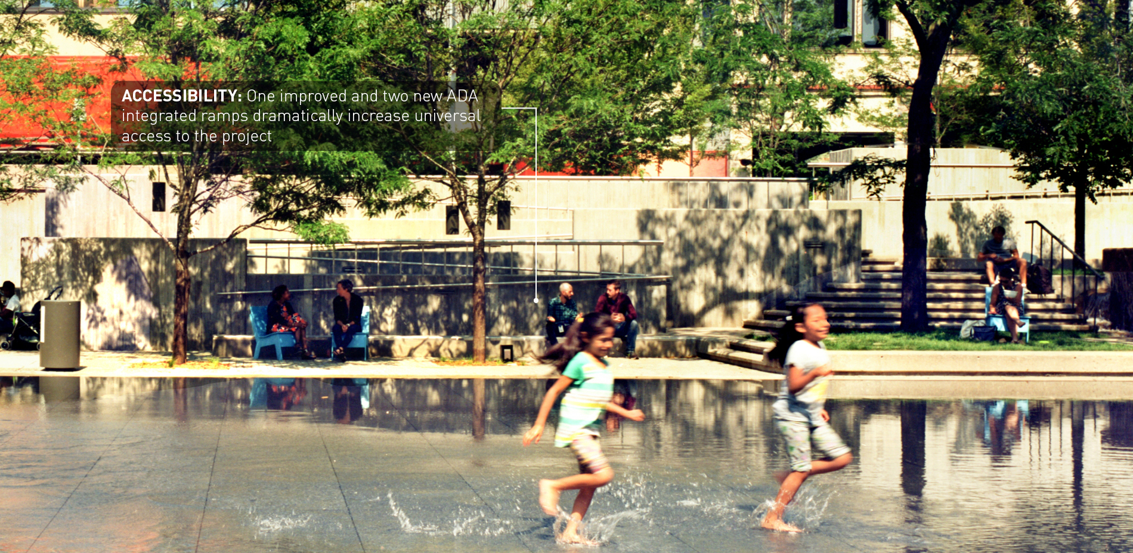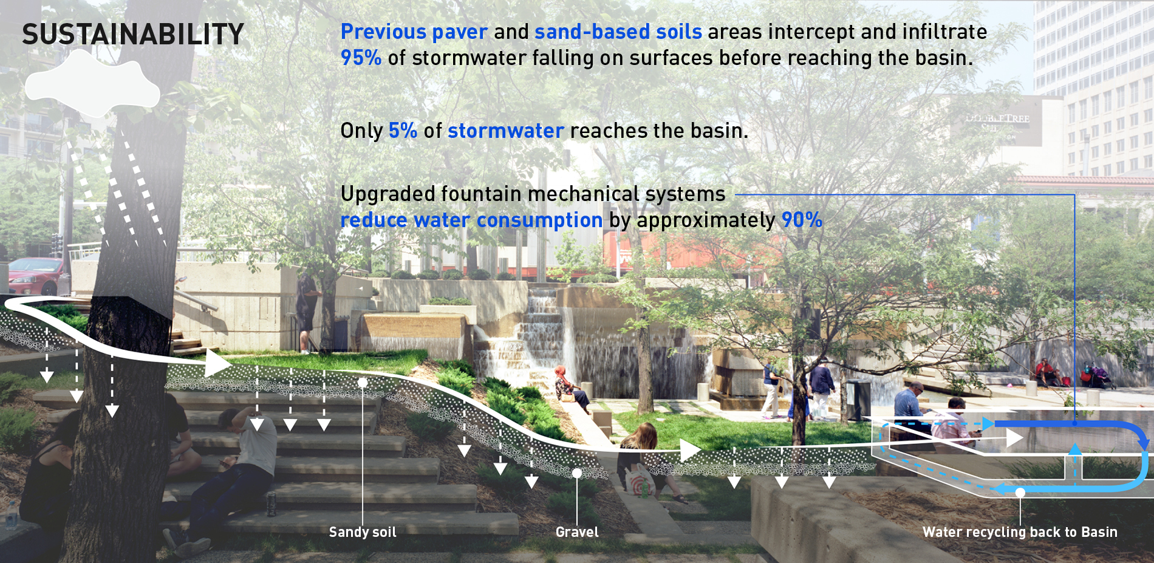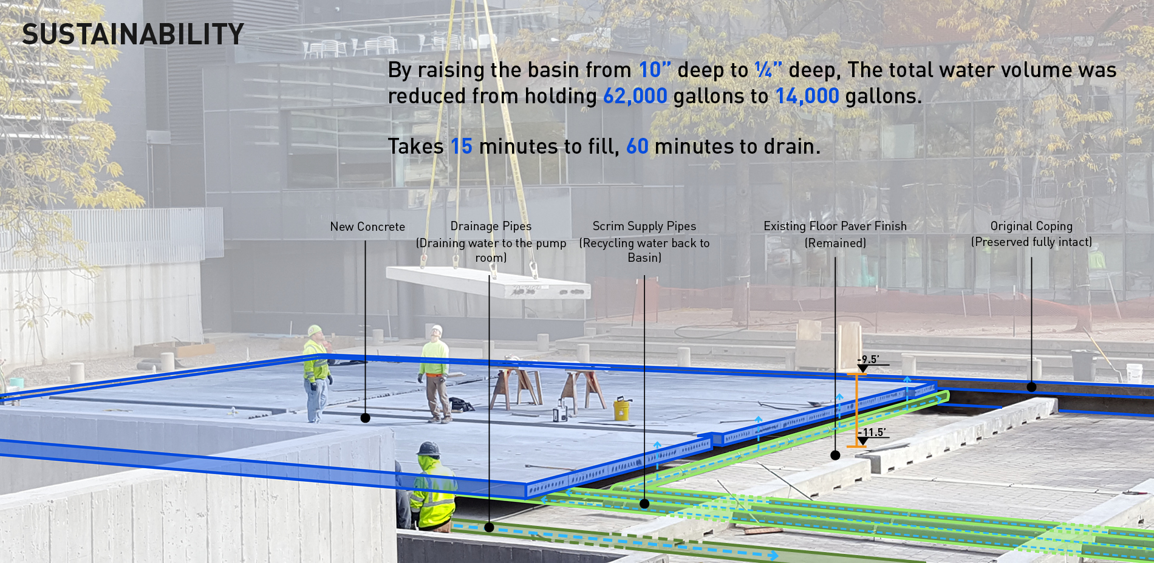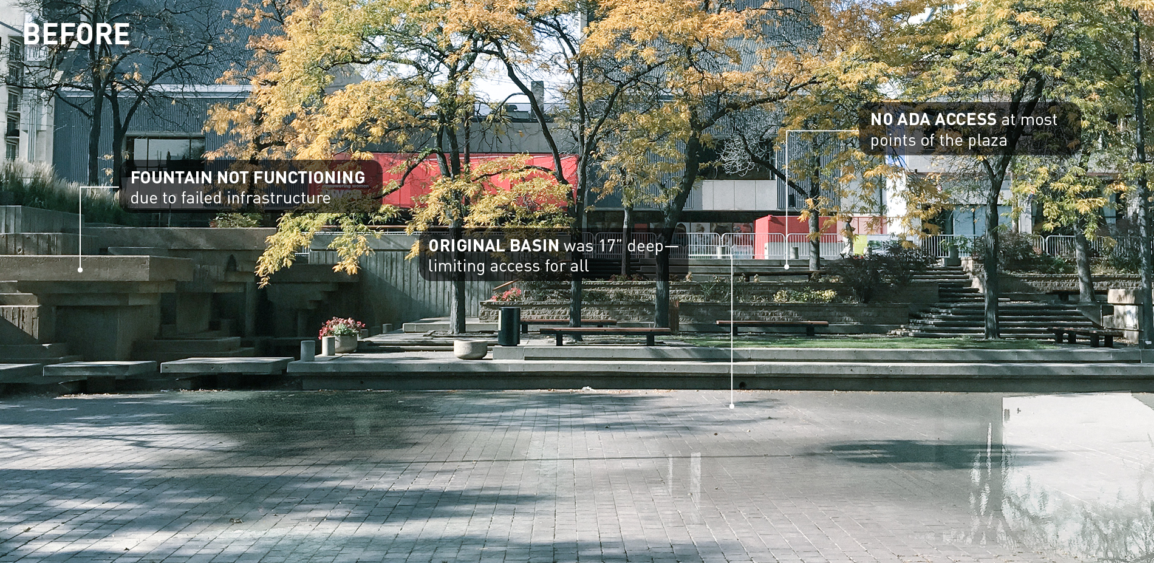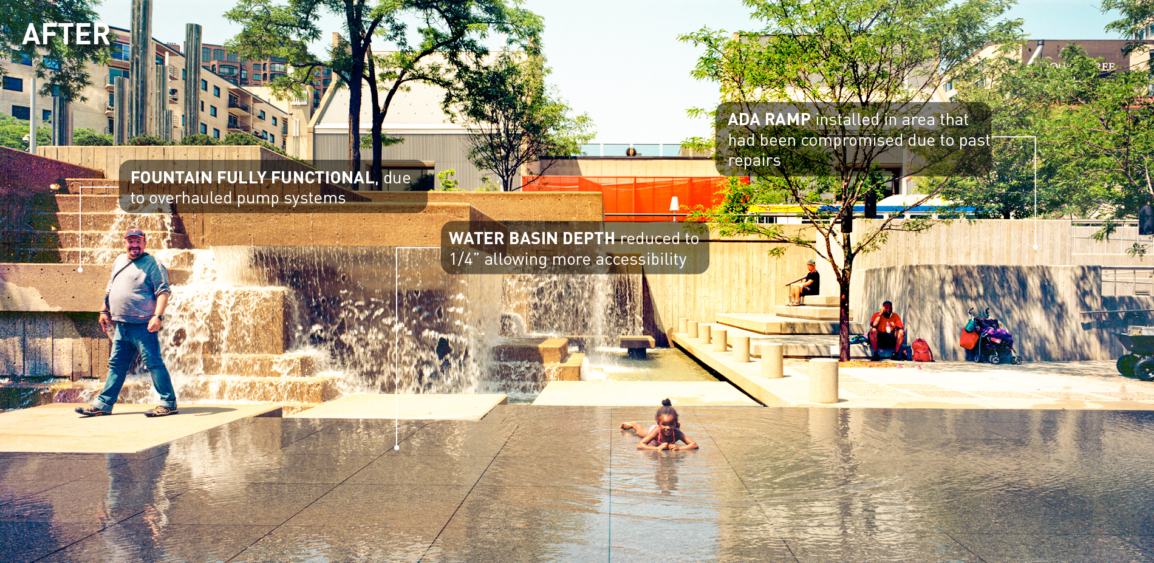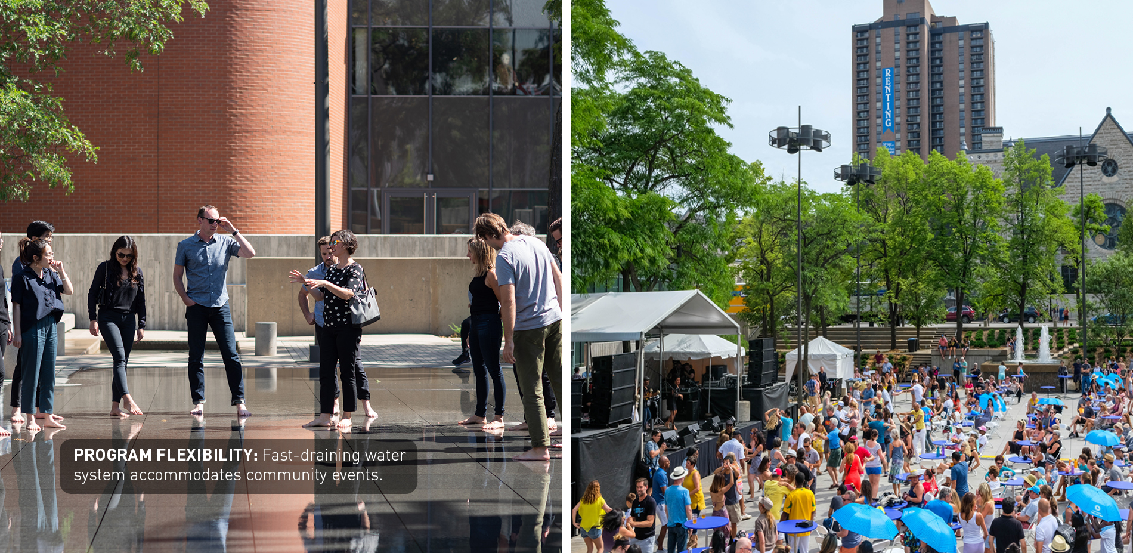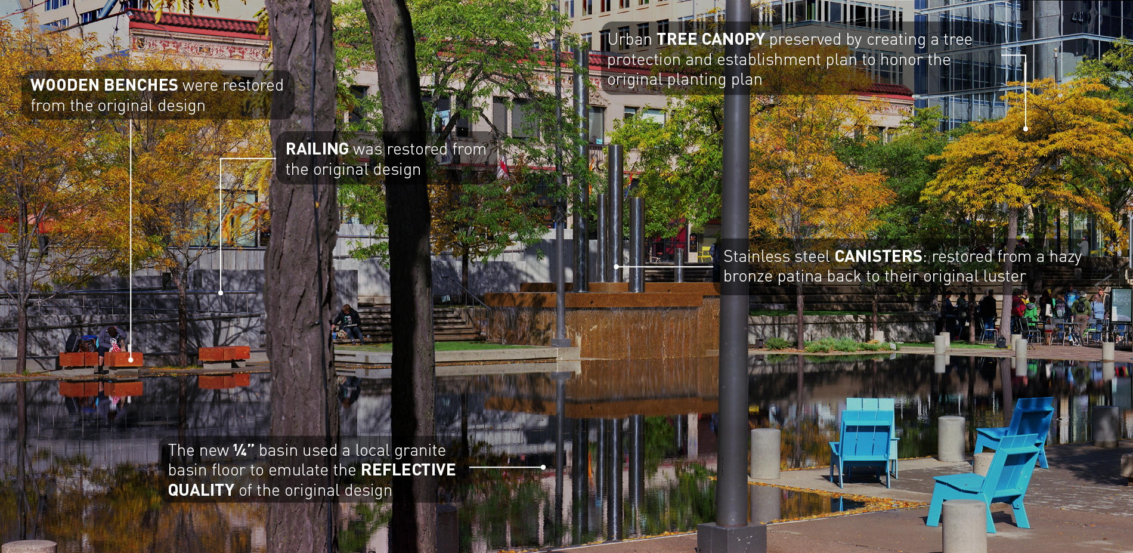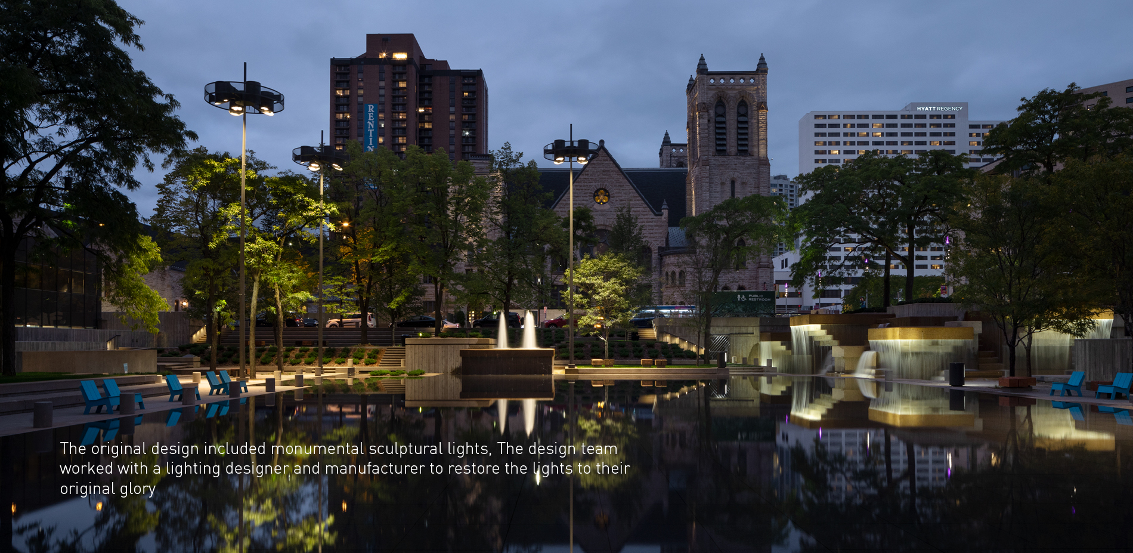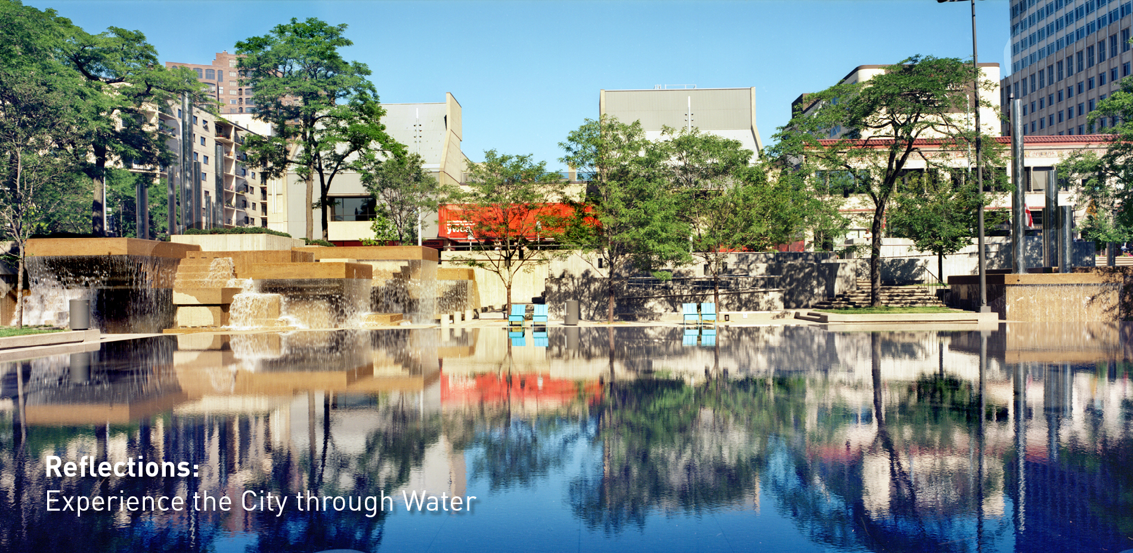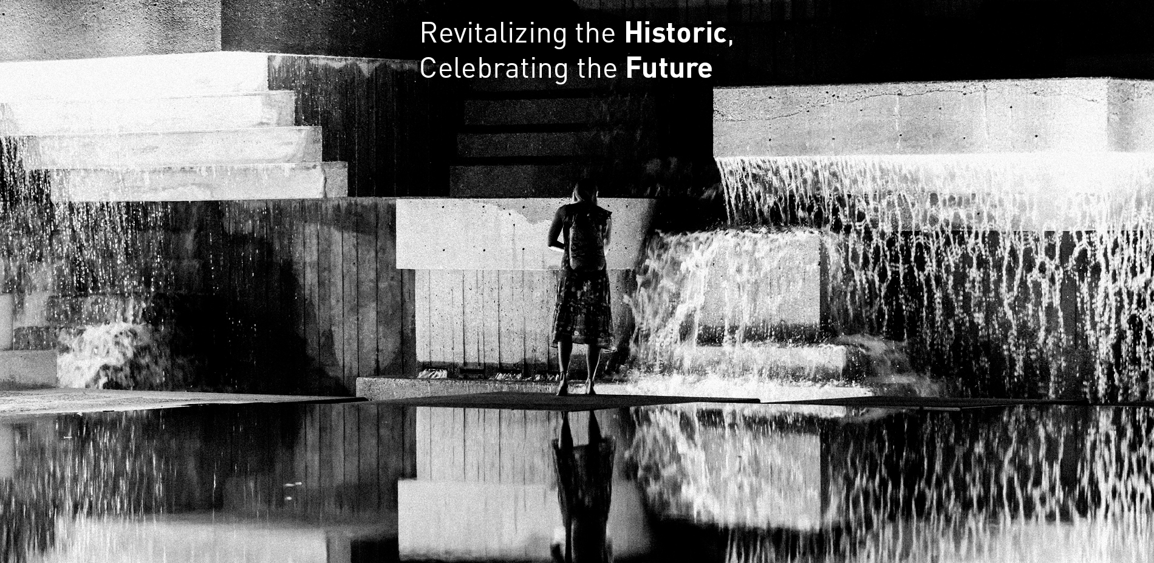Peavey Plaza: Preserving History, Expanding Access
Honor Award
General Design
Minneapolis, Minnesota, United States
Coen+Partners
Client: City of Minneapolis
Peavy Plaza is a work of art, a narrative of culture, and an expression of landscape architecture legacy. The spirit of the original design was excellently preserved while masterfully upgrading the site to a higher level of landscape performance. It is an outstanding example of a renovated gem, making it accessible and equitable while maintaining its beauty.
- 2023 Awards Jury
Project Credits
City of Minneapolis, Client
New History, Preservation Architect
Fluidity Design Consultants, Fountain Design
Barr Engineering, Engineering
Tillet Lighting Design Associates, Inc., Lighting
Professional Project Management, Inc., Cost Estimation
Aloha Landscaping, Irrigation
Edward R. Heinen Consulting, LLC, Specifications
Project Statement
Peavey Plaza stands as a new benchmark for rehabilitating historic sites. We were able to preserve the character of this 1975 project while addressing equity and accessibility issues. But only a few short years ago, its time had nearly run out. The brutalist cascading fountains had run dry a decade, and it was slated for demolition. This visionary landscape was saved from demolition by a last-minute lawsuit brought by The Cultural Landscape Foundation.
We led the team through extensive community meetings to ensure project consensus. We restored character-defining features while also integrating ADA accessibility. We raised the sunken basin to a water level of ¼”, making the water accessible and significantly reducing water consumption.
Project Narrative
M. Paul Friedberg conceived Peavey Plaza (1975) as the “living room” of downtown Minneapolis. The iconic sunken plaza balanced the tranquility of a fountain and reflecting pool with active programming. It was the site of summer concerts and markets, winter ice skating, and provided office workers a moment of daily rejuvenation.
Within a few years of opening, challenges arose. The water features’ pumps failed, while the vegetation required hard-to-access maintenance. Lawns were replaced with concrete; light fixtures failed; wooden site furnishings were painted; chemicals in the water tarnished the fountain’s stainless steel canisters. Eventually, the basin was drained and the plaza lay dormant.
BUILDING CONSENSUS
The project was slated for demolition. The Cultural Landscape Foundation stepped in last-minute to try to save the space through legal avenues. The plaza was saved and elevated to the National Register of Historic Places in 2013.
The City of Minneapolis, with the State of Minnesota and private donors, began a revitalization process to preserve its iconic brutalist character—all while improving accessibility, equity, and sustainability.
As the landscape architect, we walked a diplomatic tight-rope from the start. Some stakeholders pushed for rehabilitating the project to its original condition; however, restoring to the original design would perpetuate several issues: poor ADA accessibility, significant water waste, and safety issues. To build consensus, we assembled a technical review team comprised of historic preservationists, accessibility community representatives, safety officials, and the facility management team.
REHABILITATION
Restoring this brutalist design called for an intensive study of horizontal planes, overlapping concrete terraces, and board-formed walls. The restored cascading fountains and vegetation create a sense of renewal and revitalization. Custom pavers were developed to replicate originals. Some terraced lawns were restored, while other terraces were converted to permeable pavers to create an accessible surface that also supports the stormwater strategy. Site furniture, stainless steel canisters, and light fixtures were all either restored or recreated.
EQUAL ACCESS
We placed new accessibility ramps in areas already compromised due to failing non-historic CMU walls. A new entrance from Nicollet Mall is comprised of 4% sloped walkways connecting all existing terraces. By utilizing board-formed concrete finishes, mimicking the horizontal planes, and weaving the walkways within the existing fabric, it is difficult to tell where the new design begins and original ends.
Raising the basin enhanced accessibility and created a more vibrant public realm. However, raising the basin disturbed the reflecting pool. Through careful technical coordination, prototyping, and consensus-building, the strategy assured the impact and corresponding aesthetics were appropriate for the site.
SUSTAINABILITY
Through permeable pavers, lawn, and below-ground storage, 95% of stormwater is captured and infiltrated where it lands. Void space below the scrim surface holds stormwater for reuse.
Reducing the basin water depth from 10” to 1/4” reduced the total required volume from 62,000 gallons to 14,000 gallons. The basin originally took days to fill or drain, and all water drained to the storm sewer. Now, the basin can fill in 15 minutes and drain in an hour—quickly transitioning from reflecting pool to programmed plaza.
Products
-
Furniture
- Movable Table: Fermob, Luxembourg 4135
- Moveable Chair: Fermob, Luxembourg 4121
- Moveable Chair: Loll, Picket Chair
- Trash Receptacle: Landscape Forms, Central Park Conservancy
- Recycling Receptacle: Landscape Forms, Central Park Conservancy
-
Fences/Gates/Walls
- Ready Mixed Concrete: Board Formed
- Custom stainless steel handrails: Astro Engineering
-
Irrigation
- Hunter Industries
-
Structures
- Precast (in Water Feature): Molin Concrete Products Company
- Johnson Screens
- Metal Framing: Astro Engineering
-
Water Management/Amenities
- Gaco Western Inc.
- CIM Industries
- Trem Co
-
Soils
- Plaisted Companies: Sand for Planter Mix
- Plaisted Companies: Organic Amendment for Planter Soil Mix
- Sustaine, Pumiceplus: Conditioner for Planter Soil Mix
-
Hardscape
- Belden: Ebony Black Pavers
- Tectura ExpoStone Pavers, Custom ColorHanover Architectural Products: Permeable Pavers
- Bison Pedestals
- Cold Spring Granite Pavers: Mesabi Black
-
Lighting
- Mast mounted LED Floodlight: Bega, US – Refurbishing historic mast pole
- Stair rail mounted LED puck light: Alphabet Ledra
- Tree ring mounted LED Downlight: GC – Custom feature to match original design
- Concrete bollard mounted LED floodlight: GC – Custom bollard to match original design with lighting component added
- Metal bollard mounted LED floodlight: GC – Existing metal bollard light fixture, original housing refurbished with new lighting components added
Plant List
- Gymnocladus dioica ‘Espresso’
- Gleditsia triacanthos inermis ‘Impcole’
- Tilia x flavenscens ‘Glenleven’
- Ulmus ‘Triumph’
- Carex pensylvanica
- Euonymus fortune
- Juniperus horizontalis ‘Plumosa compacta’
- Pinus mugo ‘White bud’
