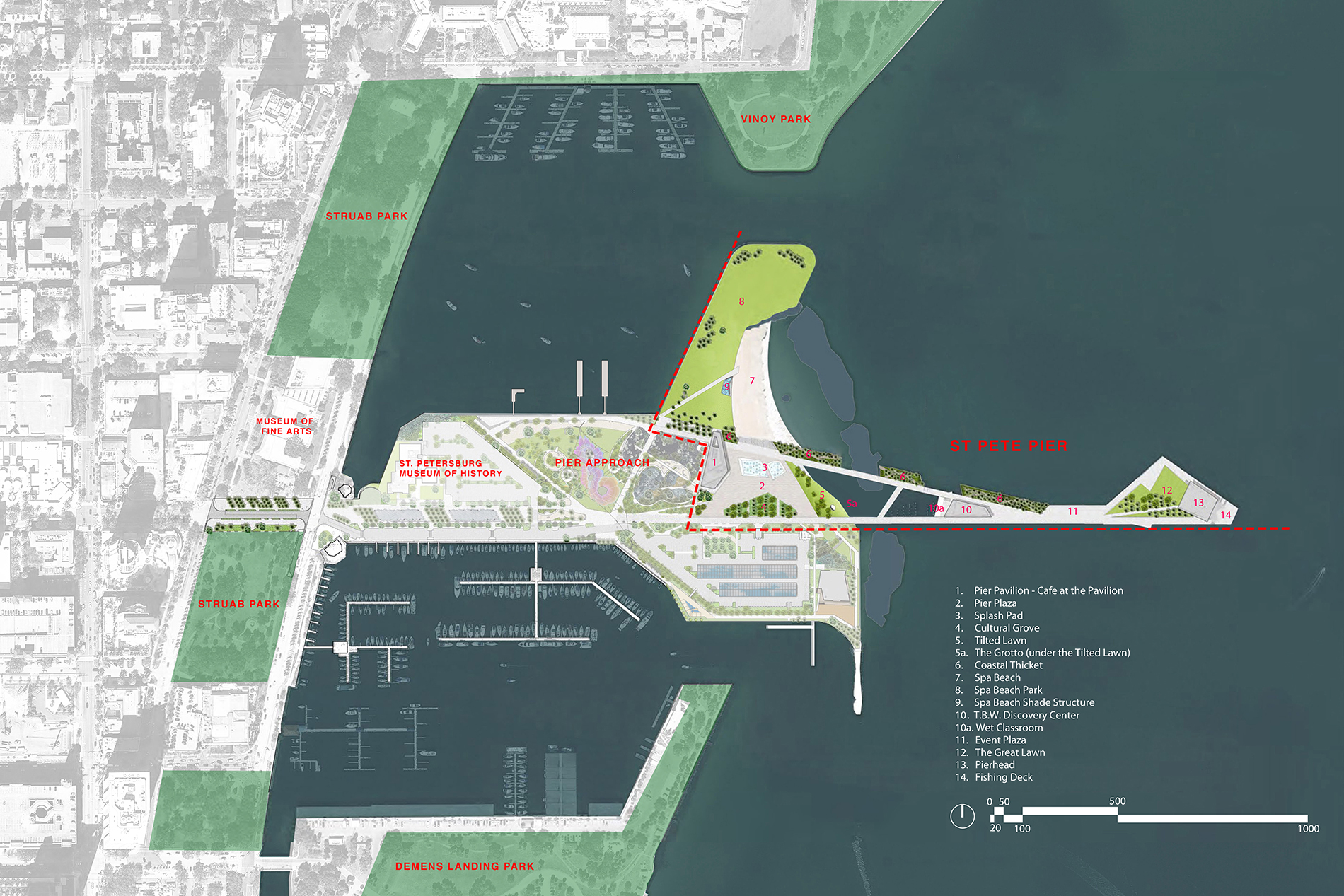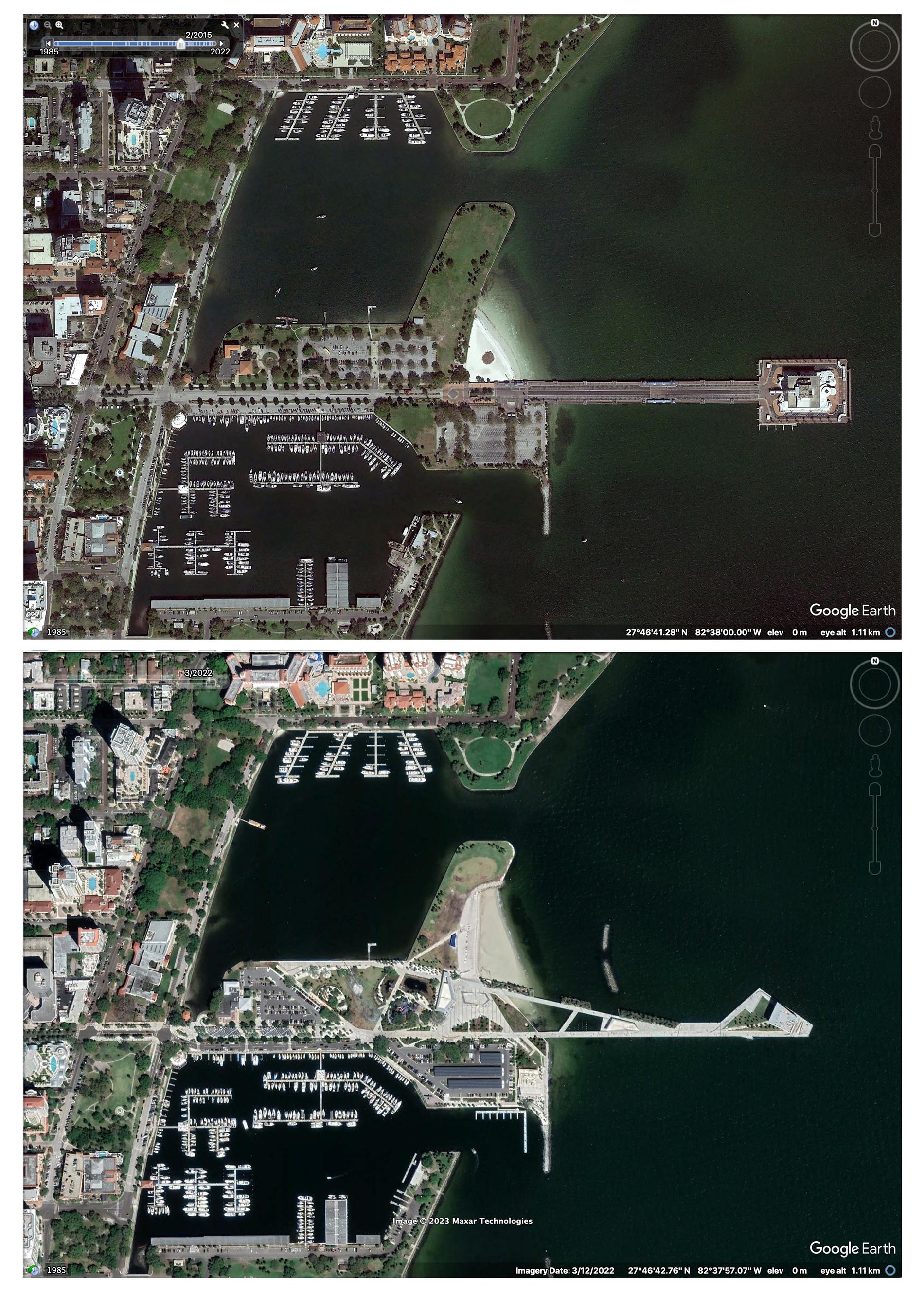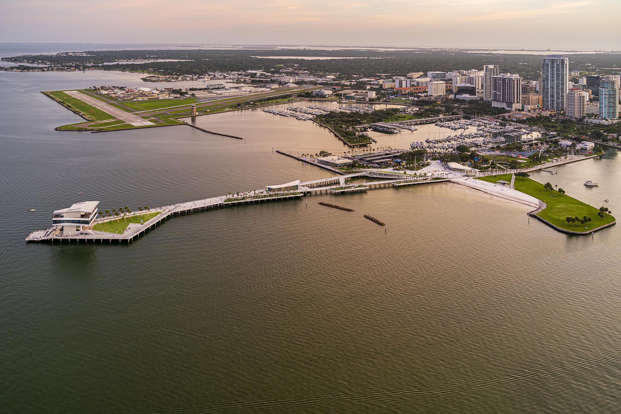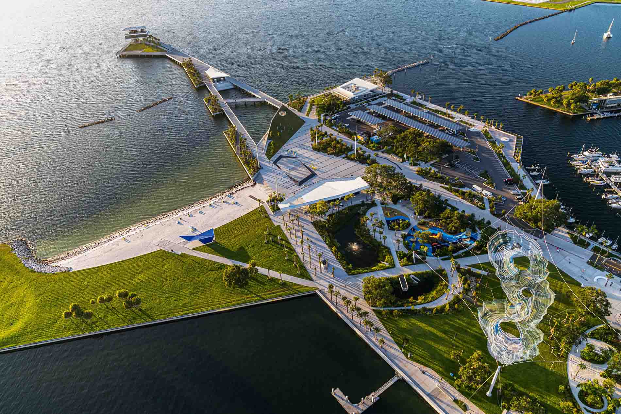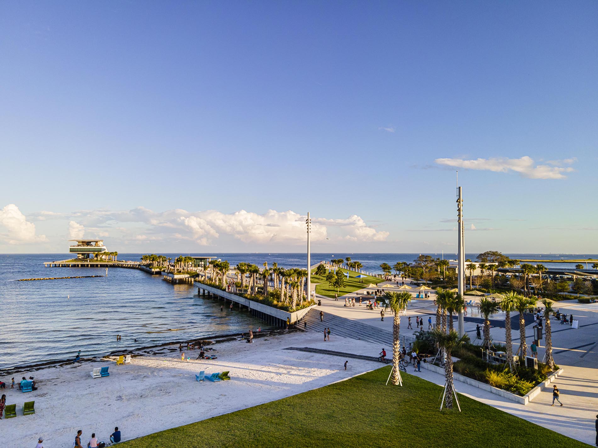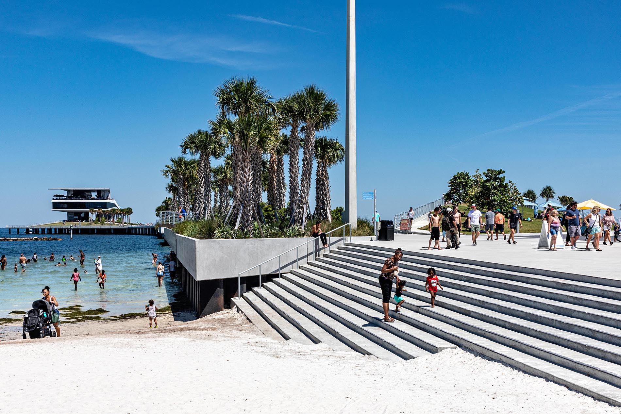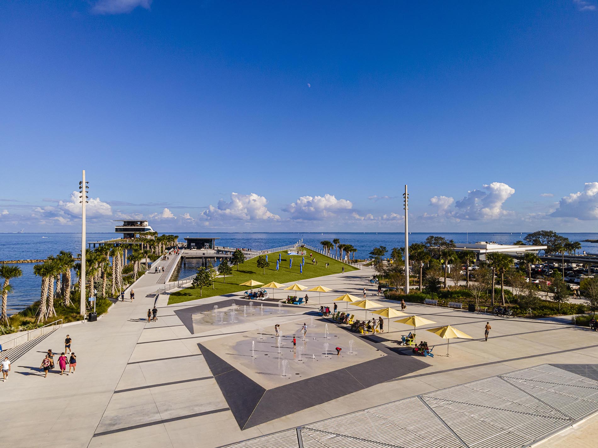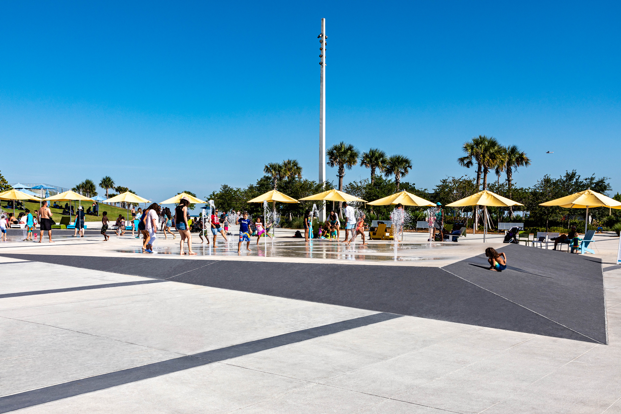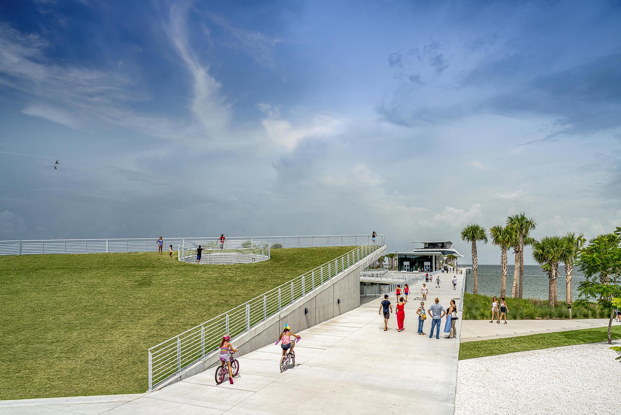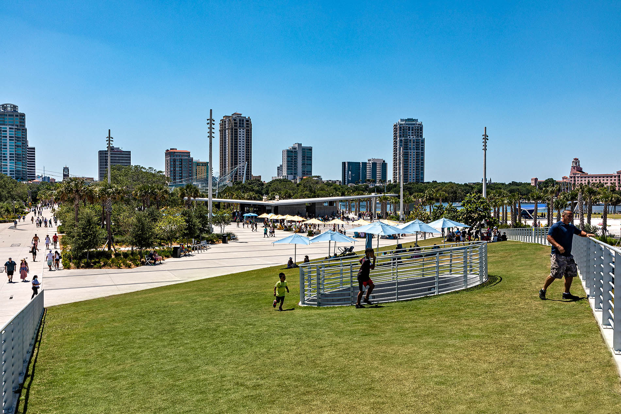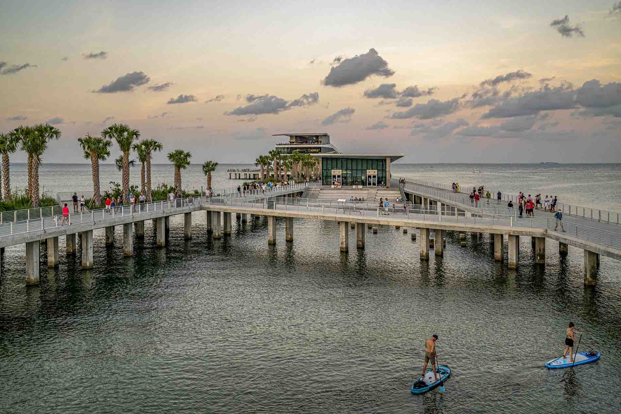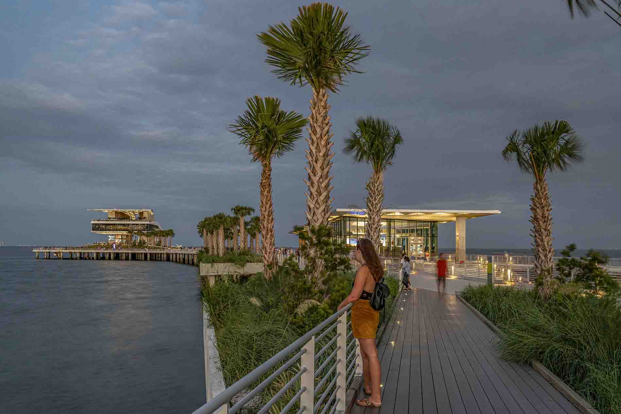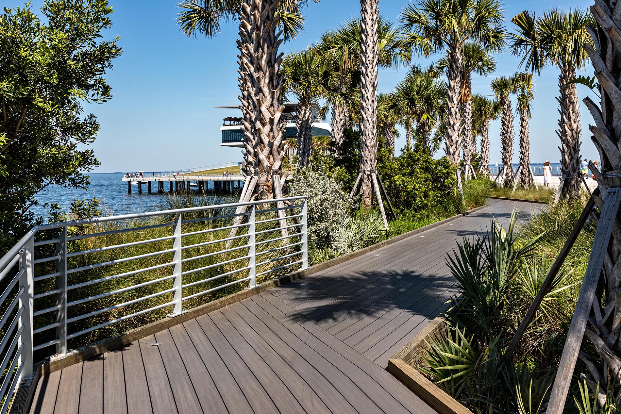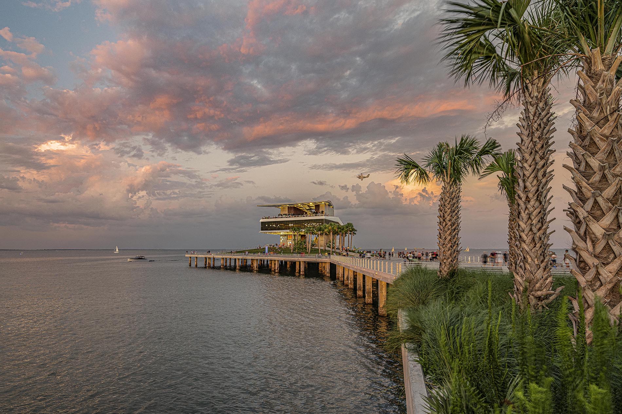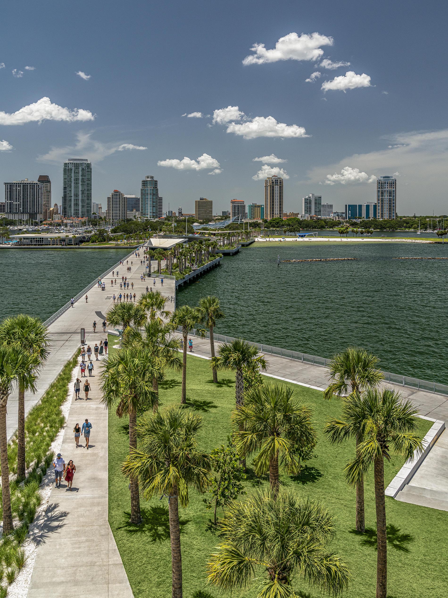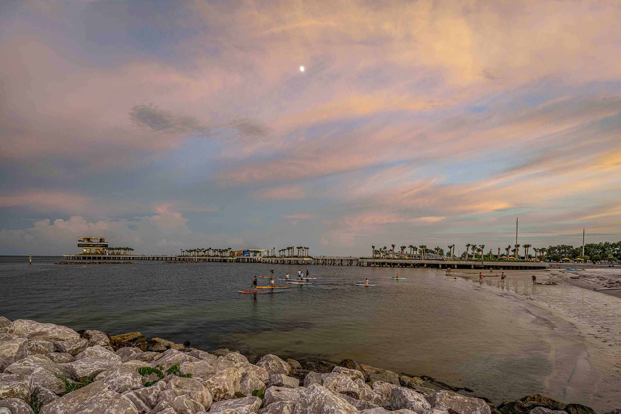St Pete Pier: Revitalization of Waterfront and Historic Pier Site
Honor Award
Urban Design
St. Petersburg, Florida, United States
KEN SMITH WORKSHOP
Client: City of St. Petersburg, Florida
A dynamic and elegant response that restores the beauty of the shoreline and engages the community with joyful spaces. This artful project reinvigorates the pier to create a stronger connection between people and the waterfront and a more accessible public space.
- 2023 Awards Jury
Project Credits
Rogers Partners Architects, Architects and Urban Designers
ASD/SKY, Architects
Booth Design Group, Local Landscape Architect
Stantec, Civil Engineer
Skanska, General Contractor
Brightview, Landscape Construction
City of St. Petersburg, FL, Owner and Client
Project Statement
The St. Pete Pier is an investment in equitable open space and environmental resiliency, and a catalyst for economic development. The project replaces an aging pier with a dynamic public landscape that integrates infrastructure to energize the city’s downtown revitalization. It anchors a larger district development strategy with a multi-use approach to design, architecture, landscape architecture, programming, multi-modal access, resiliency planning and engineering. The new pier is a model for designing urban infrastructure with social, economic and environmental goals. Just as importantly, it creates a satisfying destination with engaging landscape and architectural spaces, natural beauty, and active public programming.
Project Narrative
The St. Pete Pier has been integral to the identity and image of St Petersburg, Florida, since its earliest iteration in the late nineteenth century. The current 26-acre Pier District redevelopment is composed of two projects, the 12-acre St. Pete Pier, commissioned in 2014, and the subsequent 14-acre Pier Approach, commissioned in 2016. The two project areas were developed collaboratively between two design teams and the city. This award submission is for the 12-acre St Pete Pier.
The new pier represents the future of urban infrastructure. It is a highly integrated work of landscape, architecture and urbanism. The project encompasses economic development, urban resilience, environmental awareness, social equity, public access and recreation. From its conception, the new Pier was designed as a collection of open space uses and diverse experiences. The design emphasizes connections to existing historic waterfront parks and the downtown community. The Pier District has been conceived as a multi-modal area with a pedestrian-oriented emphasis that connects to the daily life of downtown St. Petersburg, tying into transportation and recreation systems including bike paths, jogging trails, parking, and public transit. As the focal point of the district, the new 12-acre Pier provides an armature of local and destination-based programming. It is a hub for activity, not only at the pierhead, but all along its 1,380-foot length. The Pier is also an investment in the city’s ability to recover from rising sea levels and increasingly major storm surges with new infrastructure, including stormwater features that minimize flooding impacts and ensure protection from 100-year storms and Category 4 hurricanes.
The project design was the winning selection of a 2014 international competition organized by the City of St Petersburg for the redesign and replacement of the old pier. The multi-stage competition was overseen by a pier selection committee representing a broad range of community interests, with public input at each stage. The winning design emphasized goals reflecting the city’s history and ecology with the mandate to preserve the waterfront and make it publicly accessible. The new pier is a destination that embraces its role as both an icon for the City of St. Petersburg and an integral part of the urban vitality and downtown life. The design emphasizes the magic of being in, on and above the water, extending the urban fabric and offering extraordinary year-round programming.
The design hewed to a palette and vocabulary that references Florida’s regional modernism, characterized by understated design and simple, rugged materials: concrete, metal, wood, and native plantings. The pier and new structures provide shade, cover and comfort with generous, overhanging roofs that integrate seamlessly with the built landscape. The design also draws on coastal native typologies of dunes, Mangroves and estuaries to create a cohesive contemporary interpretation of the regional landscape.
Over the course of the five-year project, the entire design team was actively involved, with frequent site visits and community outreach. The team immersed itself in local culture, history, and environment, gaining insights that influenced the ultimate project design. The team developed strong relationships with city officials, community leaders and stakeholders over the course of the project period.
