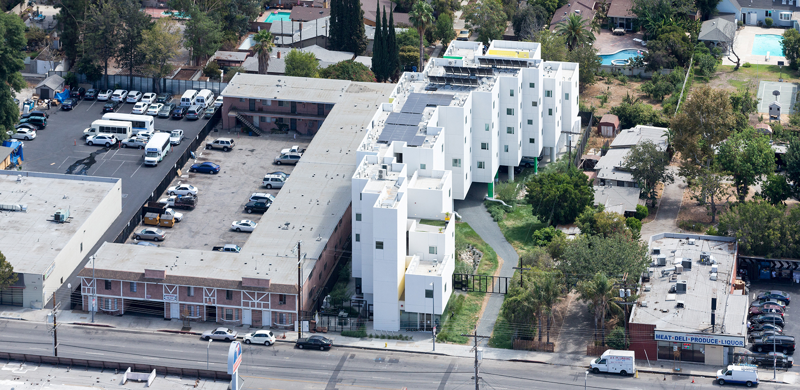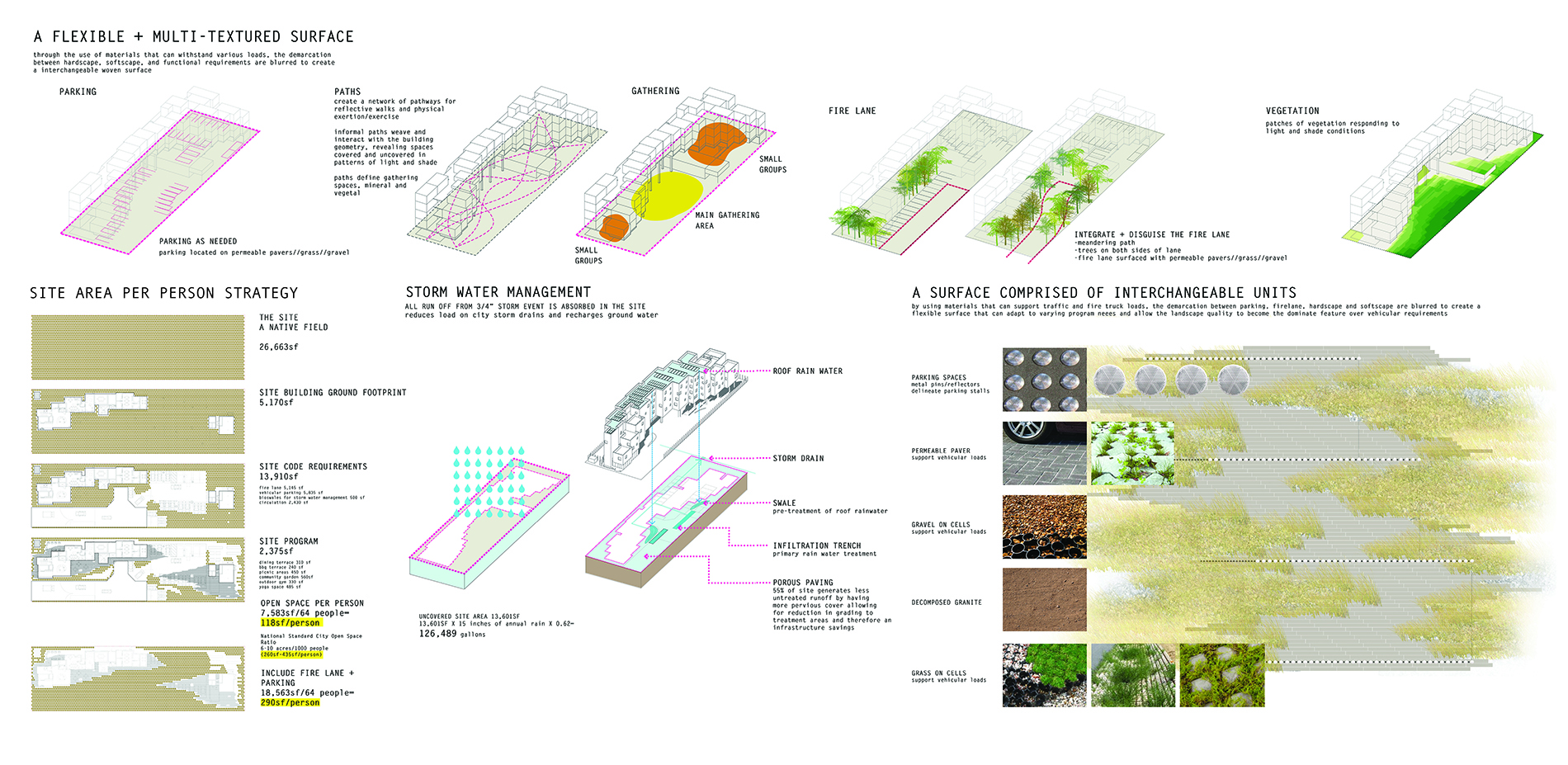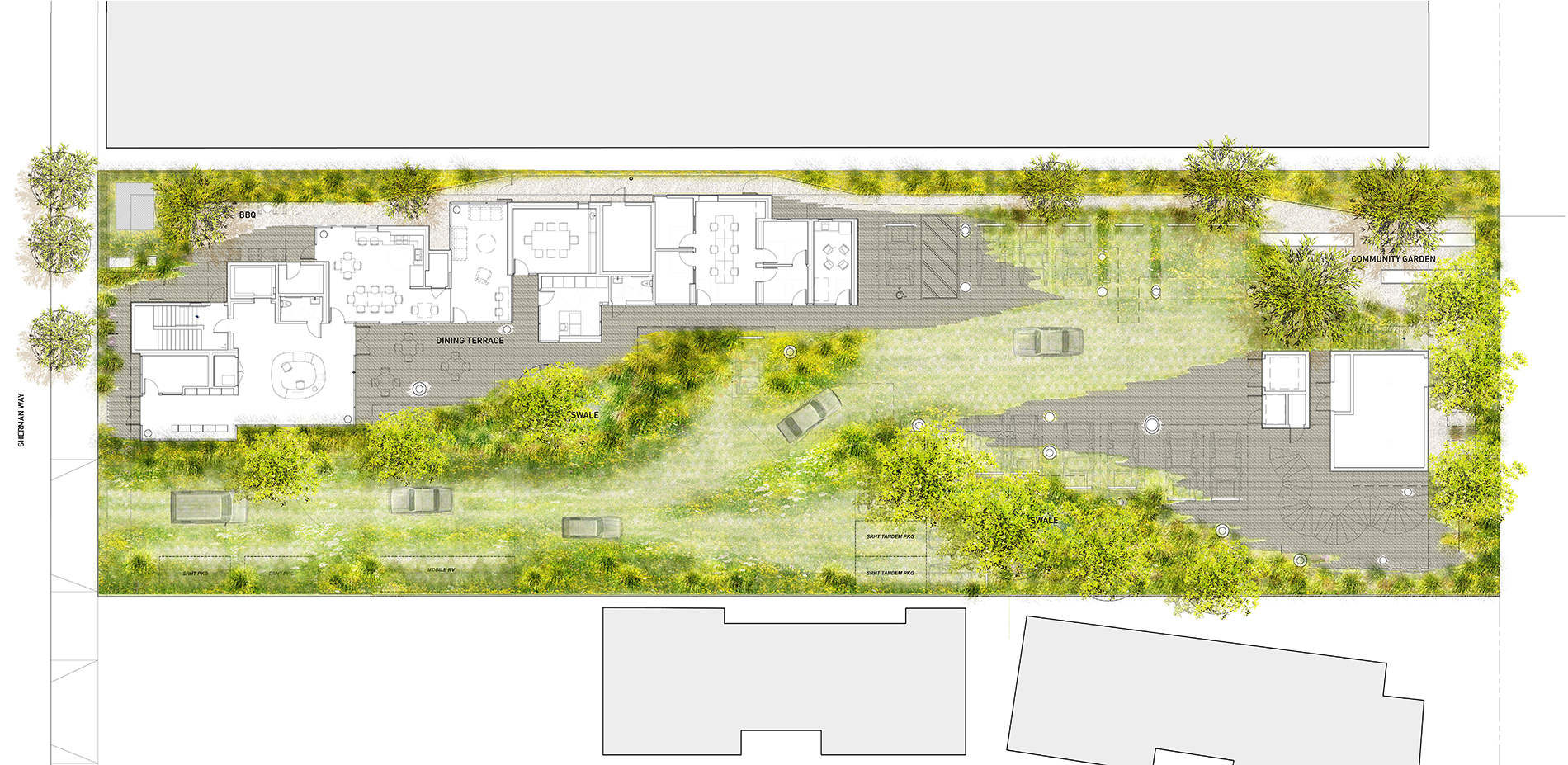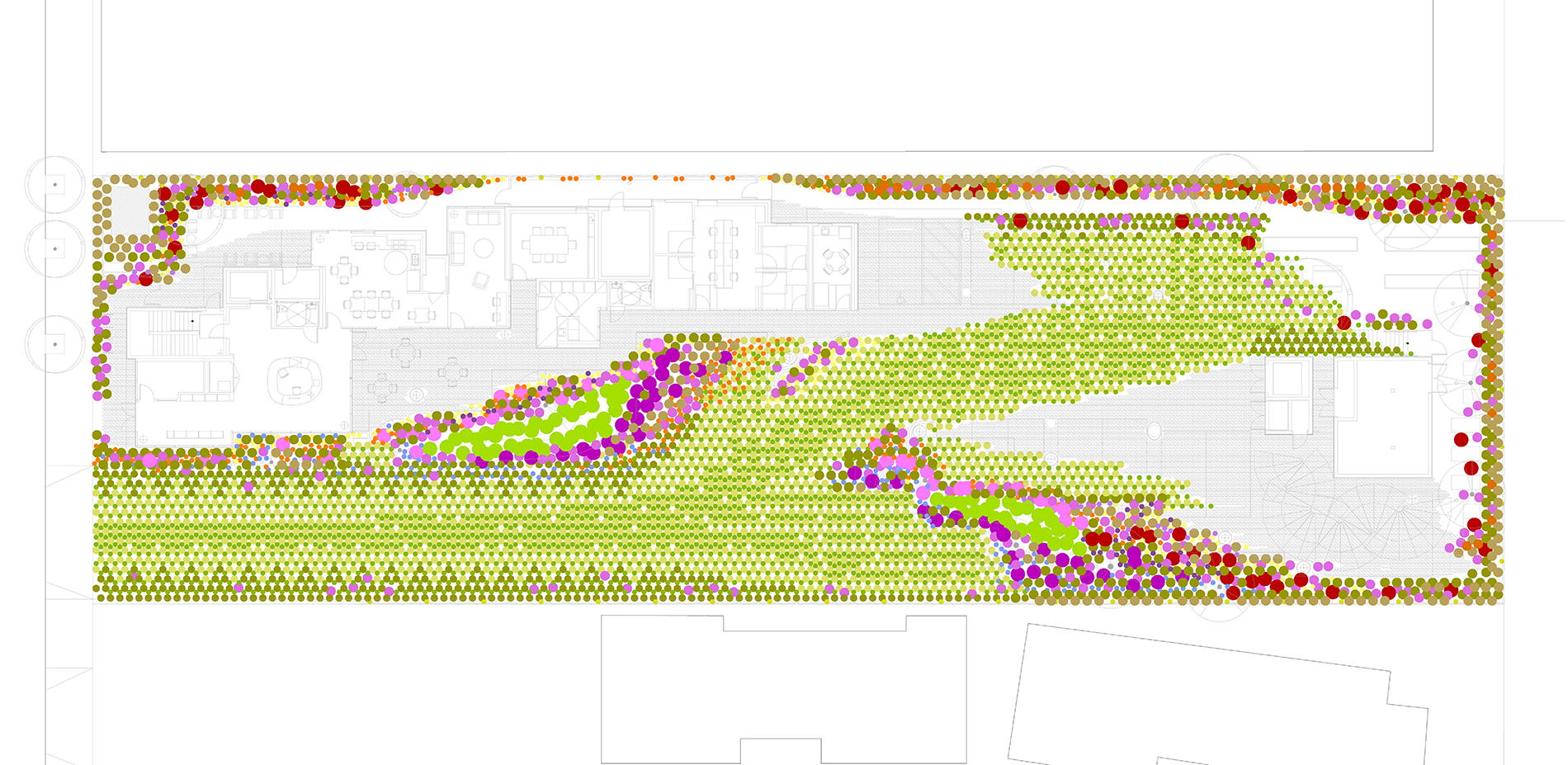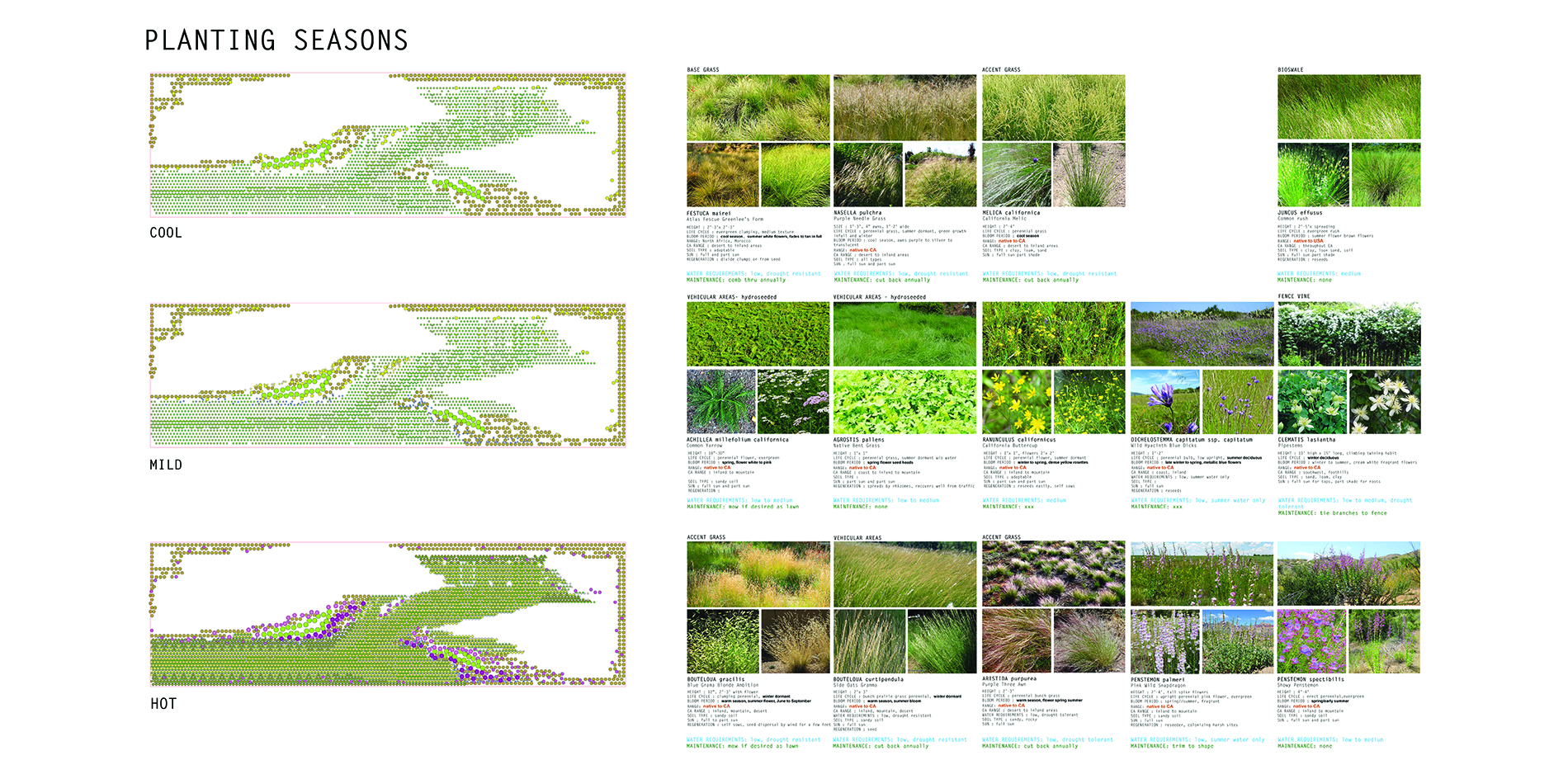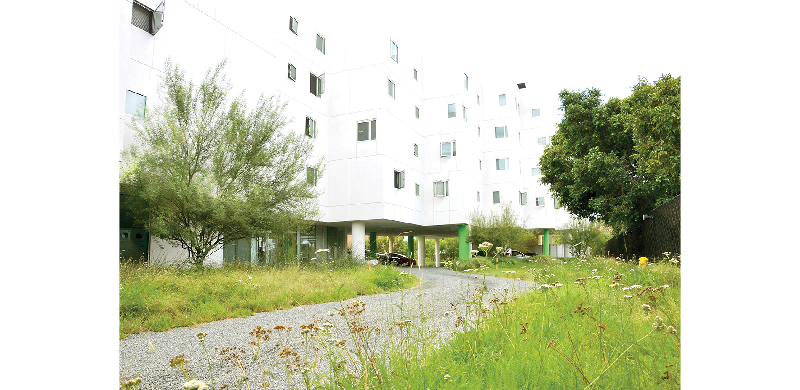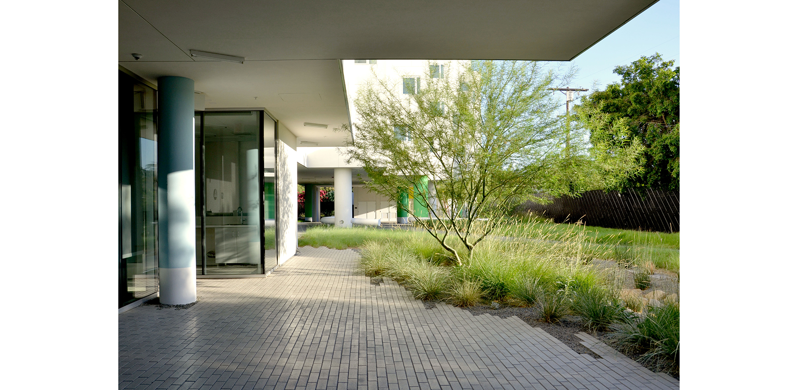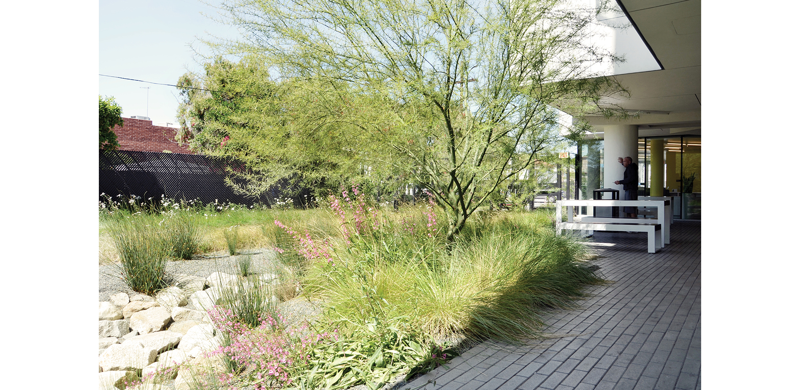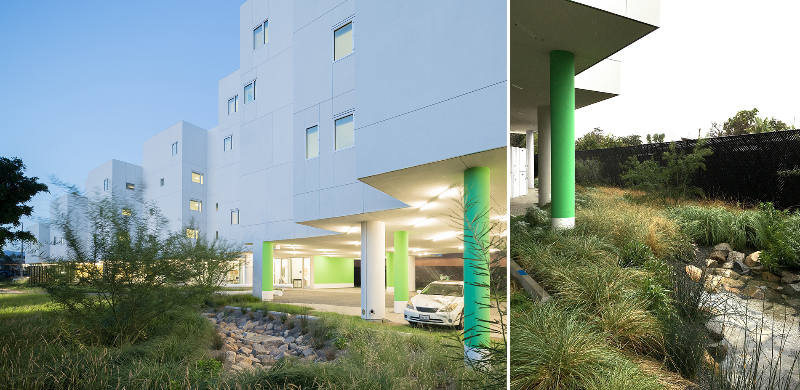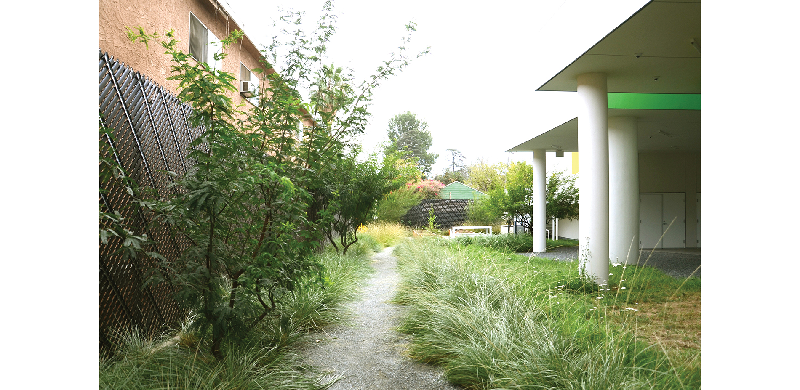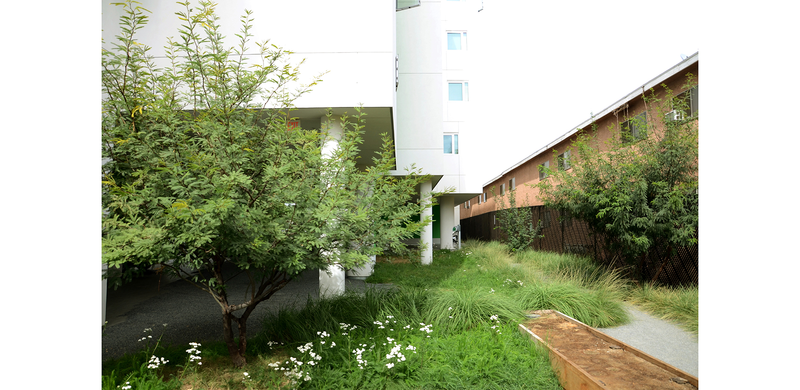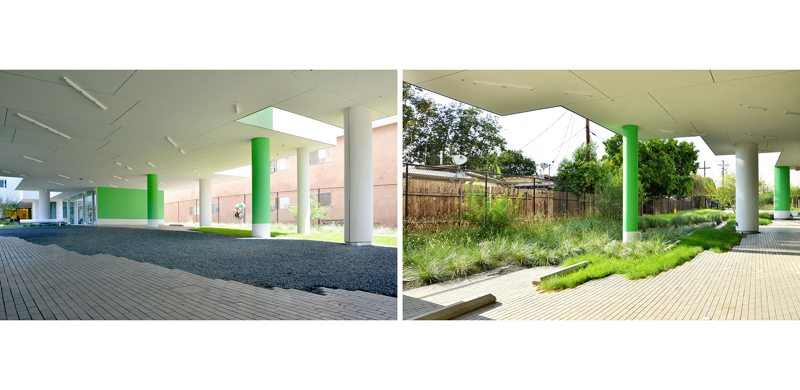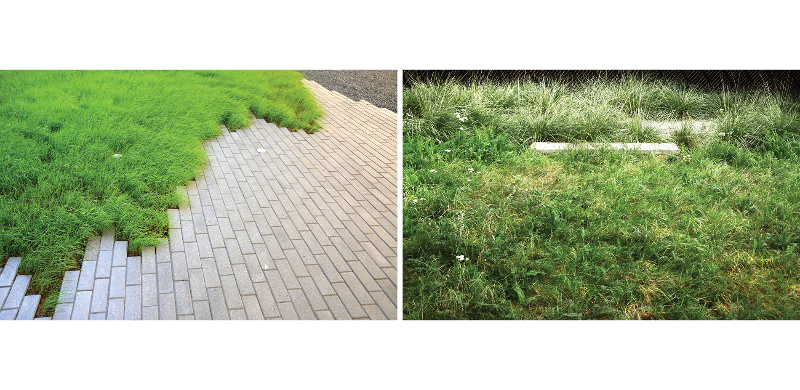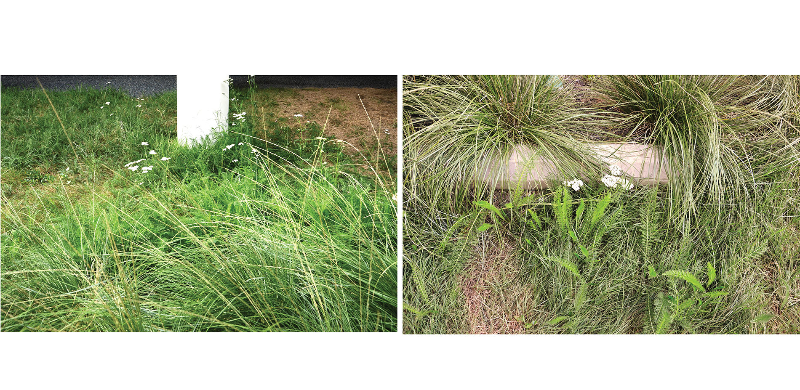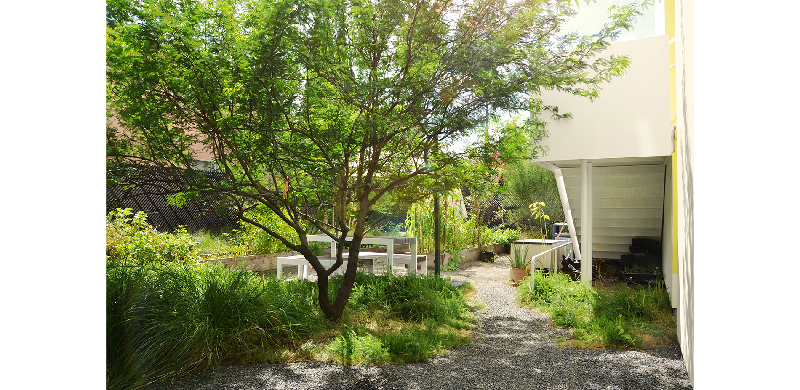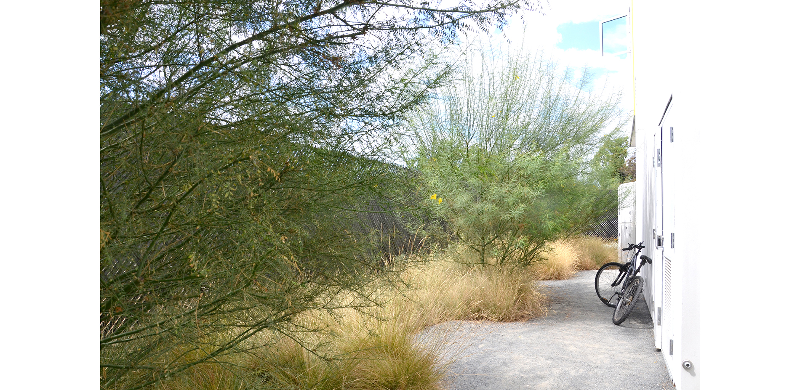Crest Apartments, A Restorative Parallel for Supportive Housing
Honor Award
Residential Design
Van Nuys, California, United States
Tina Chee
SWA Group
Client: Skid Row Housing Trust
The landscape designer reinforced the ground plane with a geo web and used materials such as plants, gravel, decomposed granite, and concrete pavers, transforming typical single-use and impervious areas such as the fire lane and parking into multi-functional and pervious usable open spaces. The jury called it an “emotionally supportive landscape of retreat.”
- 2022 Awards Jury
Project Credits
Tina Chee, Design Author, Project Designer and Project Manager
Ying-yu Hung, SWA Group Principal-in-Charge
Michael Maltzan, Design Principal, Michael Maltzan Architecture
Mike Alvidrez, CEO, Skid Row Housing Trust
Pierre Landscape, Landscape Contractor
Project Statement
To further the mission of the Skid Row Housing Trust, Crest Apartments transforms a narrow vacant site in suburban Los Angeles with 64 units of permanent supportive housing for homeless veterans that includes on-site social services and communal spaces which have been made more generous and diversified through the landscape’s expression of the ground plane. By challenging the conventional understanding of the building code and reconceptualizing the expression of the parking, the entire site is a landscaped field from which the building hovers above and gently touches the ground. The ground plane open to sky is fully permeable and absorbs 100% of the stormwater. Designed during the height of the 2013 California drought, it is a testament to how innovation can be borne thru constraints given the will to push conventions and boundaries. It is a project that embraces density.
Project Narrative
Crest Apartments is located in the post war suburb of Los Angeles in the San Fernando Valley on a very typical nondescript boulevard that is very characteristic of much of Southern California. Sixty four units of supportive housing is provided on a very narrow and deep site in an area that is lacking supportive housing and services with parks and open space more than 2 miles away. It is also located in an interior part of Los Angeles that experiences high temperatures in the summer months.
Typically the Trust had developed housing within the urban downtown core. This was the first project in the suburbs where there would be a larger site and the potential for an impactful landscape on their housing model and social services. There were a few requirements that at first, seemed impossible to incorporate if we had any real ambition in having the landscape make an impact on the lives of these vulnerable residents. This was the requirement for 22 parking spaces and a fire lane hammerhead on a 90’ x 300’ site.
If we had accepted the requirements and taken a conventional approach, there would not be much of any landscape. Given these were special needs Veterans with disabilities, the site might be their only access to open green space. That single thought pushed the design team to reconsider the possibilities. At the same time Los Angeles was experiencing its fifth year of drought. There was a sort of call to arms for designers to rethink the landscape beyond removing turf and replacing it with gravel.
We began to investigate ways in which the ground plane could be a flexible, multi-functional surface that could withstand various load requirements of the fire truck and parking, and also be fully planted to bring life back and restore the empty site with low water planting.
What resulted was the landscape transforming an empty lifeless site into an expansive, continuous garden planted with native planting, two swales for roof storm water treatment, 12 trees attracting birds and bees, a community garden, and a dining terrace with a fully permeable ground plane to absorb 100% of the site storm water. By reinforcing the ground plane with a geo web and using soft materials such plants, gravel, decomposed granite, and concrete pavers, the entire site is transformed into a universally accessible, usable open space that adheres to the strict code demands of parking and fire truck access without surrendering a single square foot to these requirements alone. There are no curbs or steps, only gentle slopes. A significant ratio of open space per person is achieved by treating most of the fire lane and car drive, and the parking spaces as usable vegetated and gravel areas.
The landscape designer transformed the qualitative and functional nature of the ground surface to make the landscape an integral part in fulfilling the client’s mission. Working closely with the client and the architect, a compelling concept and site narrative was crafted and supported through performance metrics regarding water conservation and open space. Being hands-on with the contractors on site help deliver a project that is highly detailed and exceeds all expectations. By reinterpreting building codes, the landscape designer transformed typical single-use and impervious areas such as the firelane and parking into multi-functional and pervious open spaces to be enjoyed as active and passive recreational areas to help restore the health and well-being of these homeless veterans.
Products
-
Drainage/Erosion
- Invisible Structures
Plant List
- Festuca mairie
- Bouteloua gracilis Blonde Ambition
- Muhlenbergia dubia
- Eriophyllum nevenii
- Penstemon speciosa
- Penstemon spectabilis
- Asclepias speciosa
- Asclepias fasicularis
- Parkinsonia X Desert Museum
- Prosopis
