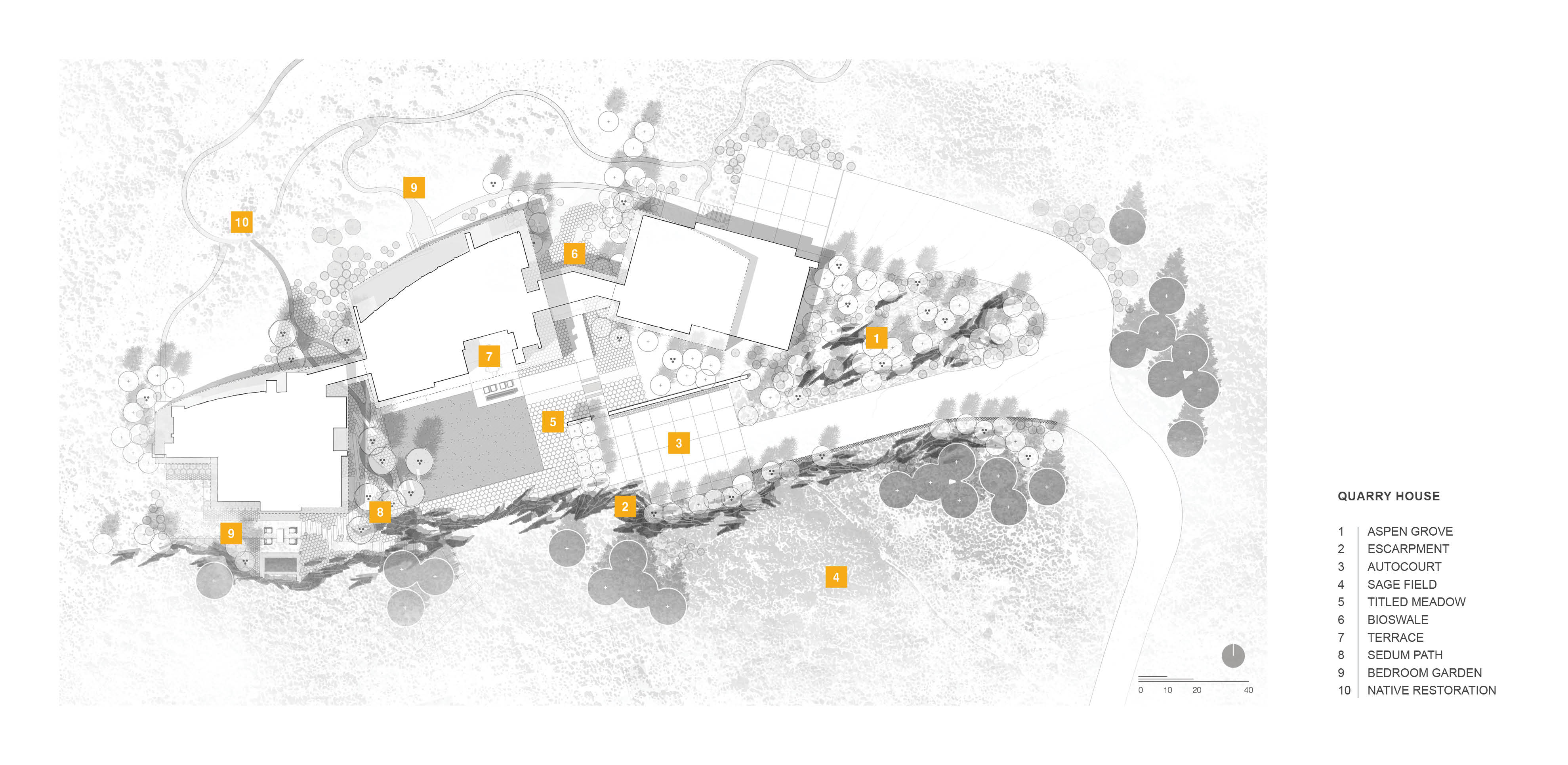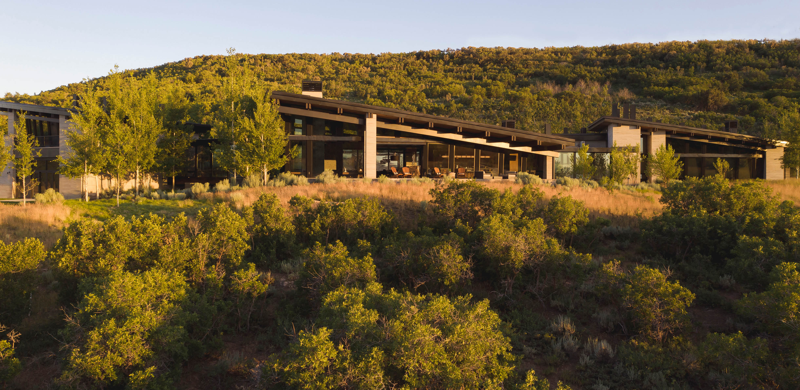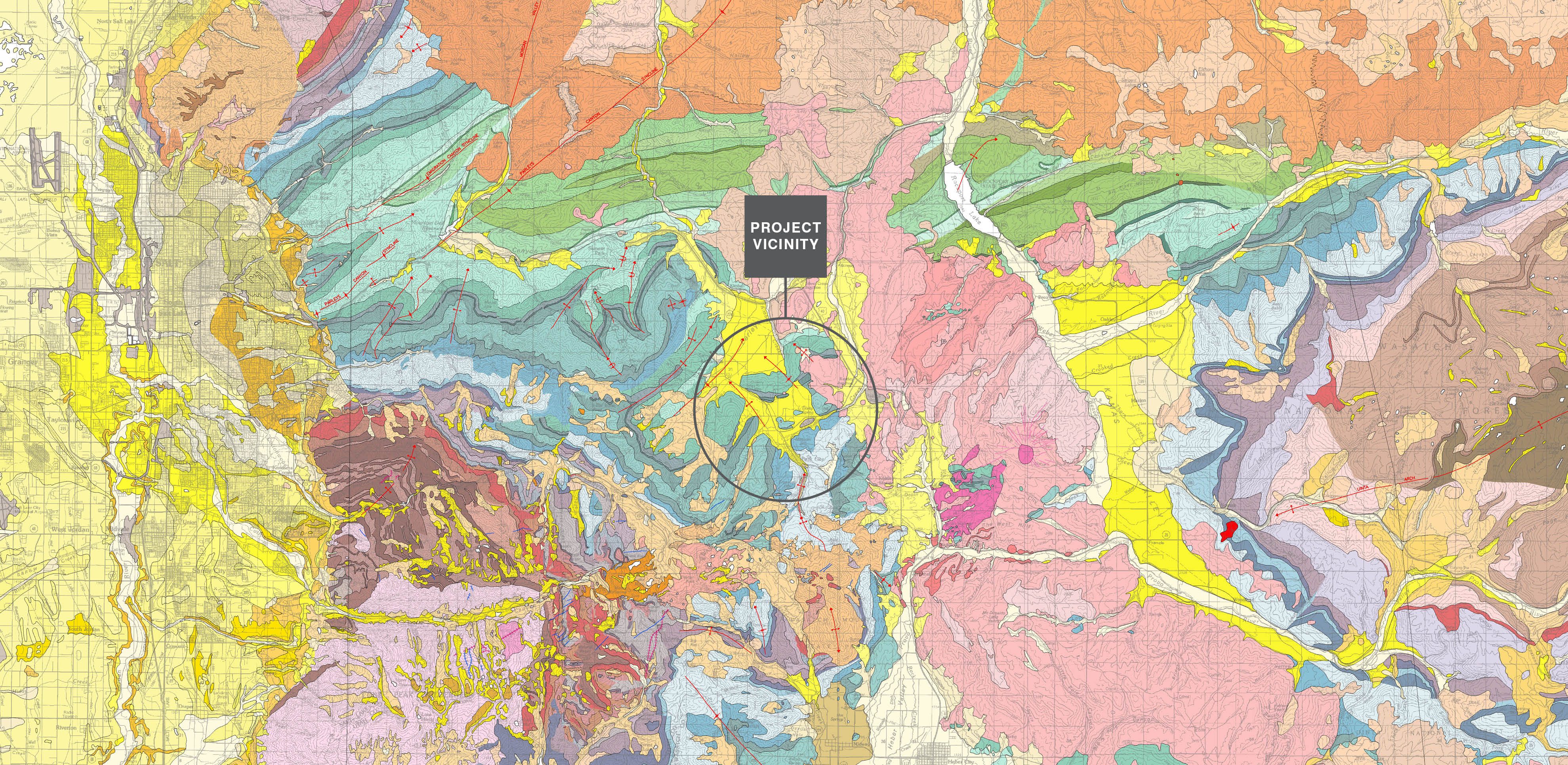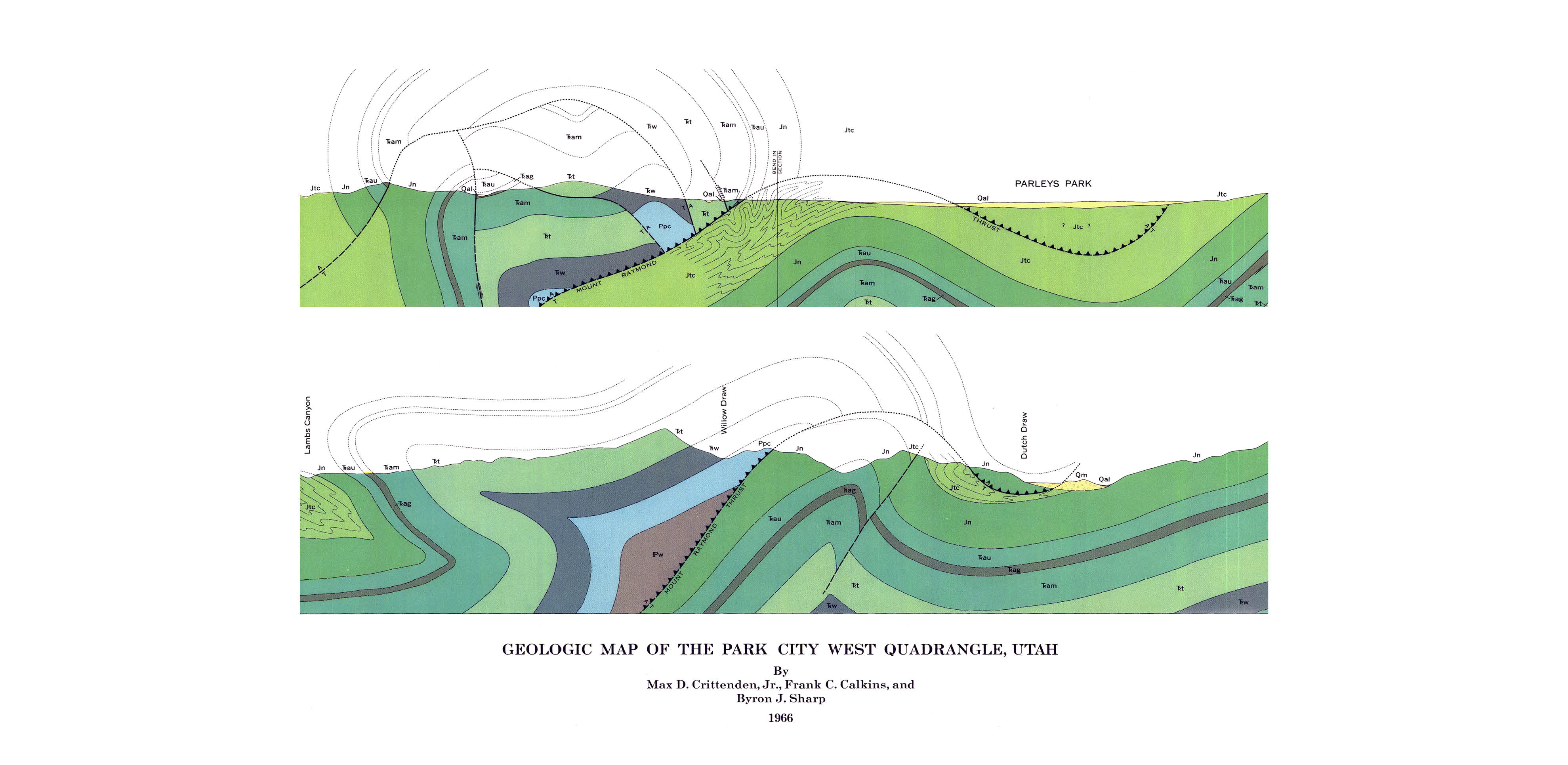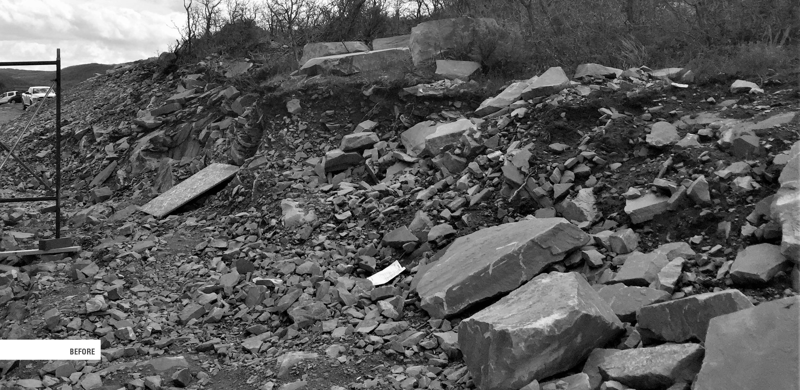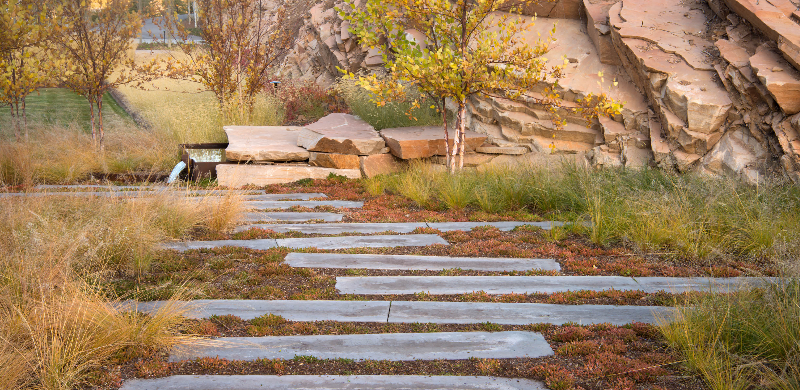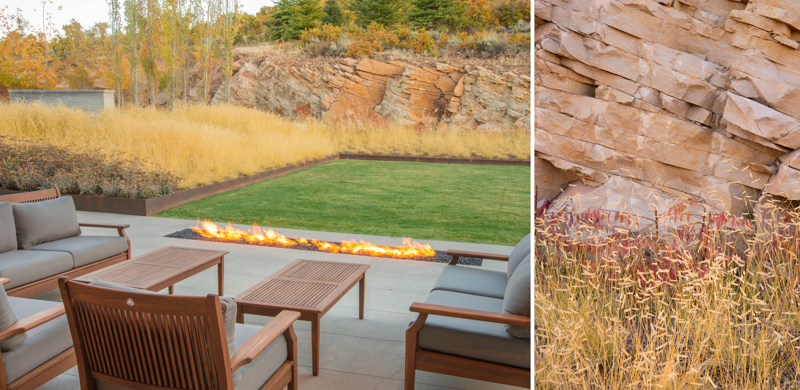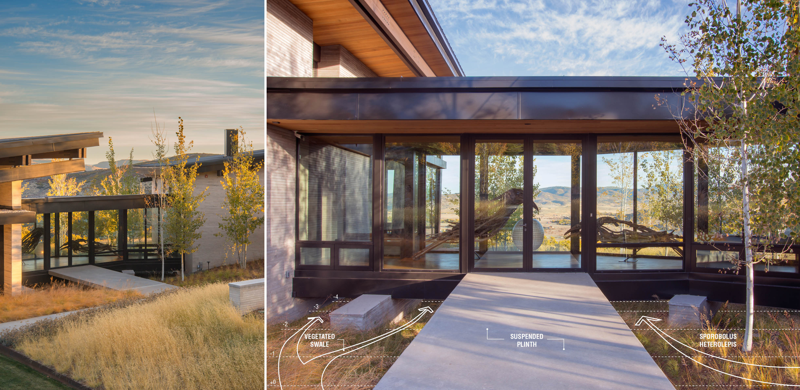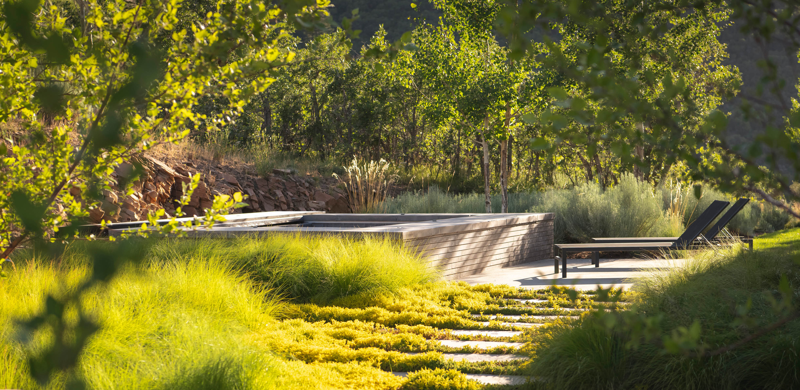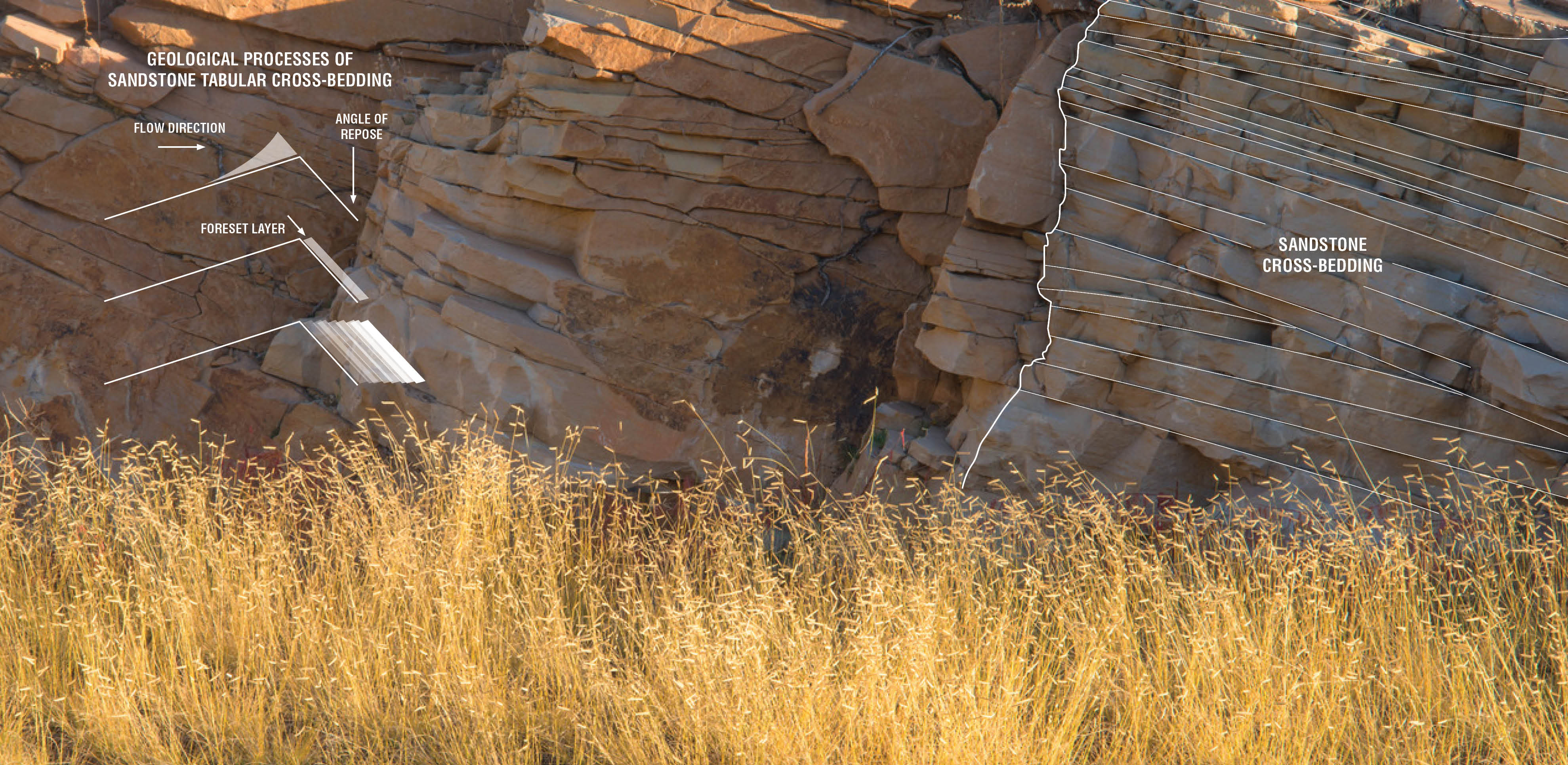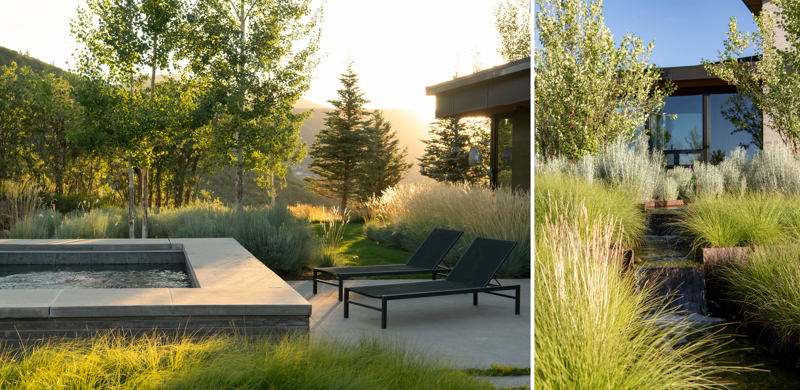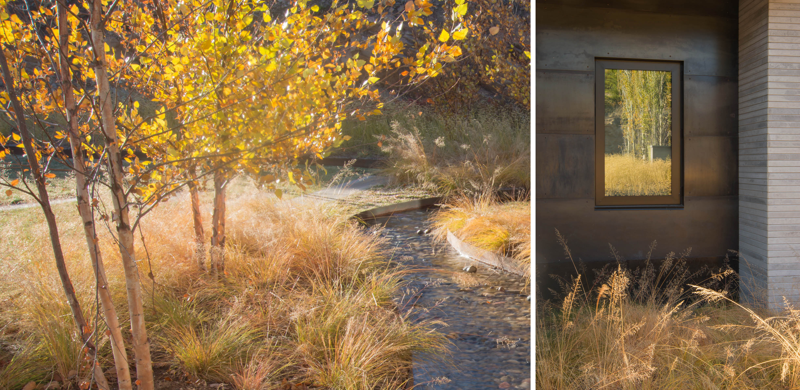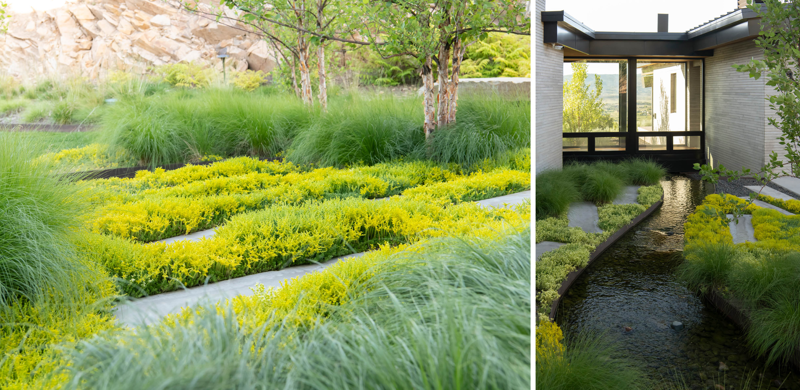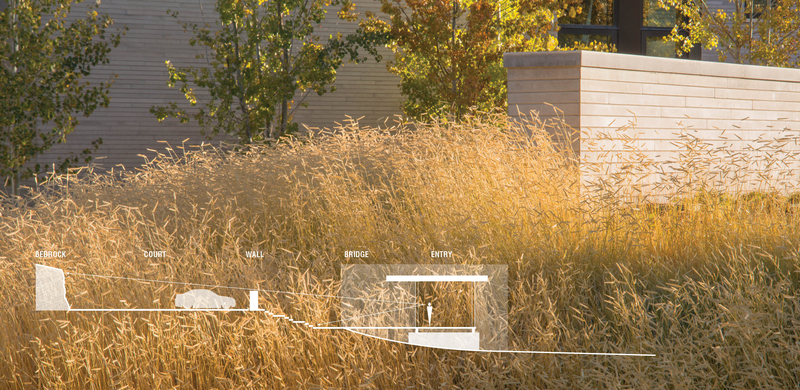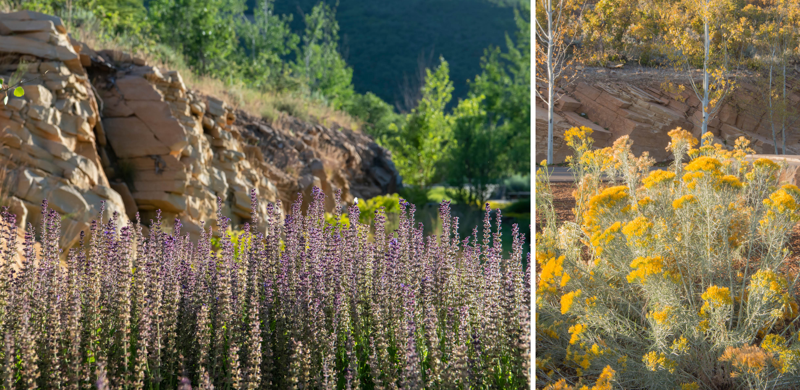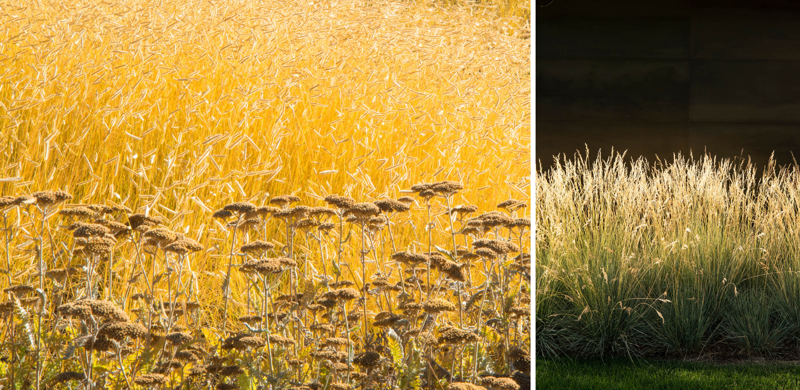Quarry House
Honor Award
Residential Design
Park City, Utah, United States
Design Workshop, Inc.
Working with a team of geotechnical engineers, contractors, and surveyors, the landscape architect exposed the cross-stratified layers using specialized tools and hand techniques, turning an eyesore into a prominent visual feature that shelters outdoor spaces, reconciles challenging topography, and defines physical boundaries of the garden. The jury applauded the prodigious use of stone and vegetation to articulate the outdoor space of the house as well as integrate the architecture with the landscape architecture.
- 2022 Awards Jury
Project Credits
Mike Albert, ASLA, Principal - Design Workshop, Inc.
Darla Callaway, Project Manager - Design Workshop, Inc.
Colten McDermott, Designer - Design Workshop, Inc.
RKD Architects, Architect
JVA Consulting Engineers, Civil Engineer
GoWest Development, General Contractor
Project Statement
A distinct geological sub-formation of granitic intrusions and eroded sedimentary patterns, the Wasatch Back is known both for its conservation values and recreational assets. Emerging from this setting, Quarry House provides a peaceful retreat for a family of outdoor enthusiasts, its poetic forms derived from the natural forces that inform its existence.
During site excavation, contractors unearthed a 400’-long sandstone escarpment, a geologic remainder commonly found in a sedimentary landscape shaped by wind and water. Instead of utilizing conventional and costly walls to hide and retain the unique landform, the landscape architect incorporated the natural ledge as the visual backbone of the home. Working with a team of geotechnical engineers, contractors, and surveyors, the landscape architect exposed the cross-stratified layers using specialized tools and hand techniques, turning an eyesore into a prominent visual feature that shelters outdoor spaces, reconciles challenging topography, and defines physical boundaries of the garden. When combined with a contextually appropriate native planting palette, Quarry House celebrates the natural history, materiality, and flora of this distinct region.
Project Narrative
VISION
Rising majestically from the Salt Lake Valley in northeast Utah, the Wasatch Range is highly regarded for its access to backcountry skiing, mountain biking, and hiking. These recreational opportunities enticed a family of outdoor enthusiasts to realize their dream of creating a four-season, recreational “base camp” for family and friends.
CONTEXT
The 20-acre site rests within the Wasatch Back, a distinctive geological sub-formation of granitic intrusions and eroded sedimentary patterns, shaped by powerful natural forces. Situated upon the northern face of a windswept bluff, the site is comprised of Nugget Sandstone, a pale-grayish-orange stone with cross-bedding characteristics. At 8,800’ in elevation, the bluff is characterized by oak-mountain shrublands, a transitional ecosystem of the Semiarid Foothills Ecoregion defined by a dominant mosiac of Gambel oak, mountain mahogany, grama grass, and sagebrush. Gambel oak is a slow-growing, drought-tolerant hardwood which offers critical nutritional value and shelter to indigenous wildlife, but absent of proper maintenance, turns into highly flammable fuel for wildfires.
CHALLENGE
In order to integrate the home into the existing geologic formation, the architectural team created a concept wherein the design responds to its surroundings via a trio of contemporary pavilions, designed to engage the expansive panorama to the north, and capture sunlight, emanating from the south. Predominantly one-story, the individual structures divide and organize living areas into two distinctive wings that link to a central entertainment space via glass bridges.
As is typical in sites with rocky slopes, excavation is not always a careful and methodical process. Here, the first attempt to accommodate the home resulted in an extensive cut, exposing a 400-foot-long sandstone ledge that extends 10’ above the home’s finished floor elevation. Original engineered plans proposed a series of costly conventional retaining walls. However, the discovery of the geologic ledge prompted the architect and client to reassess and engage the landscape architect, who was challenged to resolve the relationship between architecture and land after the shell of the home had already been constructed in the ‘cut’.
RESPONSE
The landscape architect conceptualized a bold, alternative vision where the raw, cross-stratified character of the sandstone would become a mainstay of the design, serving as a visual relief for the courtyard and home. Intentionally juxtaposed with the contemporary architecture, the dynamic natural feature would define the garden’s limits, create a sheltered area for the family gatherings and most importantly, celebrate the inherent beauty and natural history of the site.
Incorporating the feature required that geotechnical engineers research and confirm the structural stability of the geological formation. The design team then collaborated with contractors and surveyors to meticulously expose and record layers of bedrock using specialized equipment, hand excavation techniques, and direct observation. The strategy prevented the accrual of significant costs and additional disturbance that would have been required with conventional retaining walls. Beyond the finished facade, the sensitive native landscape remained intact and undisturbed.
LEVERAGING TOPOGRAPHY AND MICROCLIMATES
Mountain properties that include steep terrain can be challenging to create usable outdoor spaces without resulting in long flights of stairs, imposing walls, and dark circulation paths. At Quarry House, the landscape architect leveraged both the site’s topographical relief, the in-place architectural structure and its created microclimates related to solar exposure, prevailing winds and snow loads to create a set of dynamic and unfolding experiences that cascade down the landform. The result offers a sensory experience for visitors, achieves numerous family-oriented gathering spaces, and celebrates stormwater runoff in visible and active features.
To eliminate the visual presence of vehicles from within the home, the landscape architect intentionally set the parking court four feet above the finished floor elevation. A low stone wall, set amidst meadow grasses, further screens the court and demarcates passage into the sunken courtyard. Gracious steps, oriented toward the front door, descend through a tilted plane of grass. Along the northern and southern facades of the primary structure, walls of floor-to-ceiling windows offer visual and physical connections to the primary terraces. Here, meandering water threads through a restrained palette of native plantings, its presence delineating public and private spaces, and generating white noise, movement, and reflected light.
As the terrain continues to recede, a suspended concrete plinth crosses a bioswale of native grass, providing access to the entry. Emphasizing the elevated entry experience of the architecture, the design also facilitates an effective stormwater management strategy, eliminating the need for underground infrastructure in the rocky terrain while refreshing the site’s lower meadow.
A SUSTAINABLE, HIGH DESERT LANDSCAPE
The landscape architect and client shared a common appreciation for water conservation and an untraditional landscape derived from the site’s existing natural conditions. The property’s seemingly boundless and untamed landscape served as inspiration for two distinct planting strategies.
Within the defined courtyard, the landscape architect curated a palette of native grass and perennial species that abstracted the colors, patterns, and textures of the region. With only 74 frost-free days annually, species required proven adaptability to severe temperature fluctuations, low moisture content, rocky soils, and variable snowpack. Monocultural plantings of grass, designed on sloping topographic planes, intentionally create greater visual depth within the garden and reduce dependency on potable water.
In all other areas disturbed by construction, the landscape architect reduced the property’s long-term water needs by restoring over 55,000 square feet of the native sage-scrubland to pre-disturbed conditions, requiring irrigation only until establishment. The restored landscape is now highly attractive habitat for birds and wildlife, including the Greater Sage-Grouse, a rare sighting in Utah. The design, when compared to sprawling and consumptive landscapes of nearby properties, contributes a sustainable landscape case study for its community and the greater Intermountain West.
Products
-
Irrigation
- Rain Bird
Plant List
- Quaking Aspen (Single and Multi-stem)
- Swedish Columnar Aspen
- Gamble Oak
- Western River Birch
- Austrian Pine
- Summer Wine Ninebark
- Rabbitbrush
- Woods Rose
- Tiger Eye Sumac
- Big Sagebrush
- Moonshine Yarrow
- Kinnikinnick
- Blue Avena Grass
- Variegated Sweet Iris
- May Night Salvia
- Utah Stonecrop
- Prairie Dropseed
- Blonde Ambition Grass
- Blue Penstemon
- Blue Lupine
- Kentucky Bluegrass
- Native Grass Seed Mix
