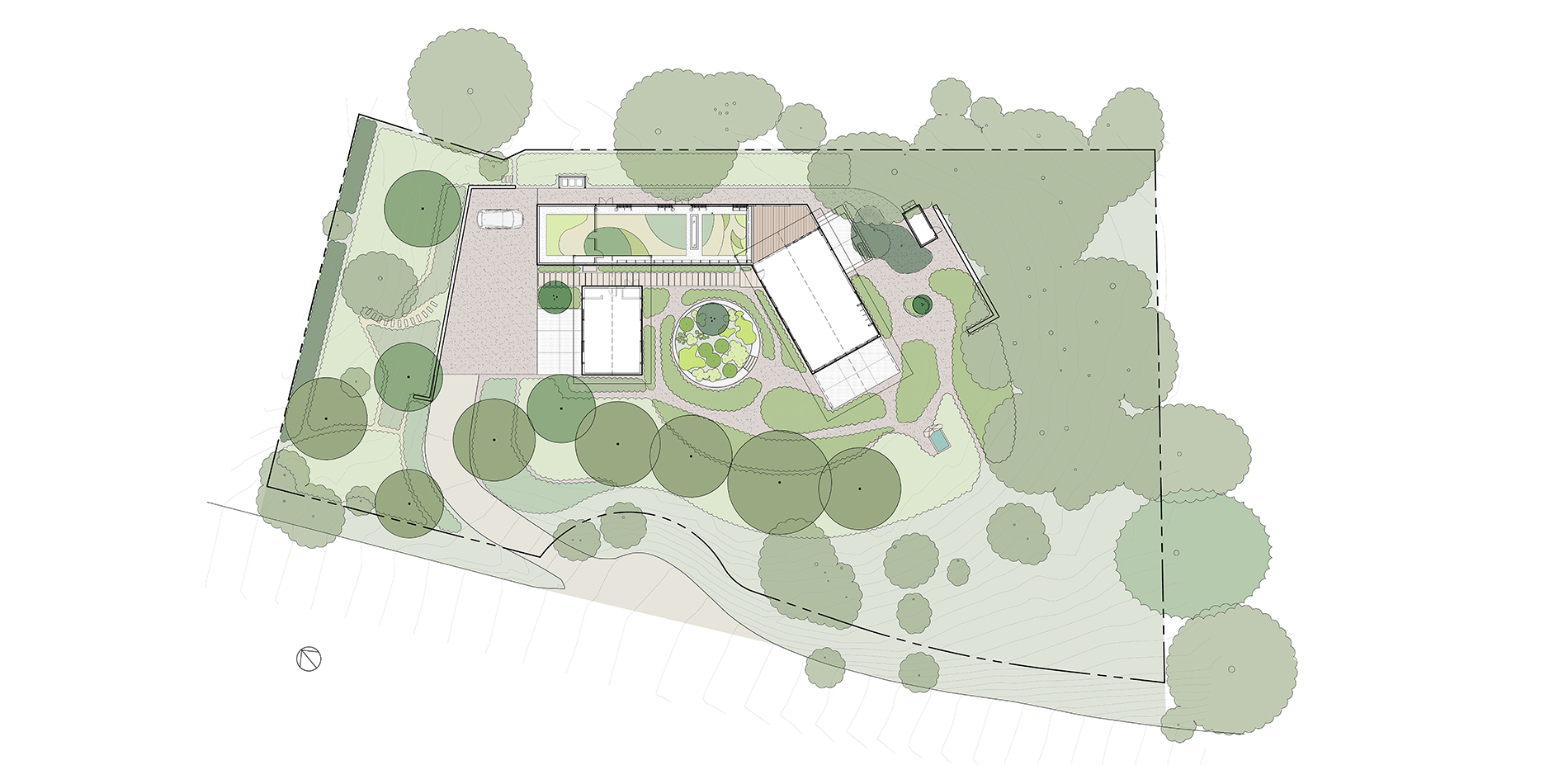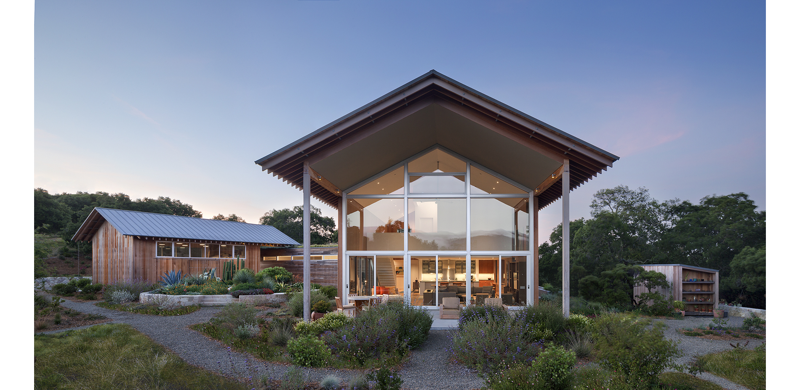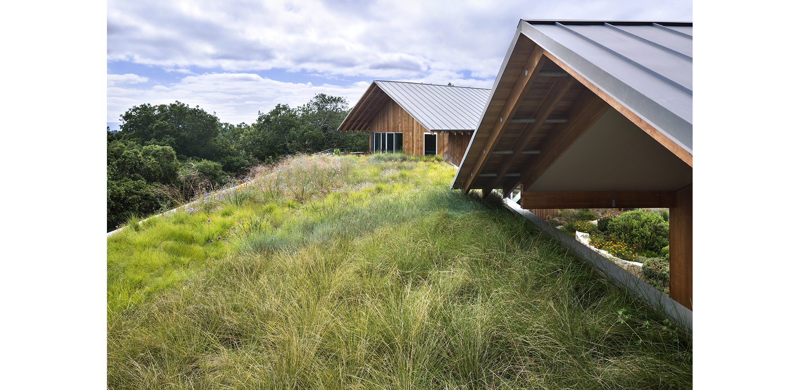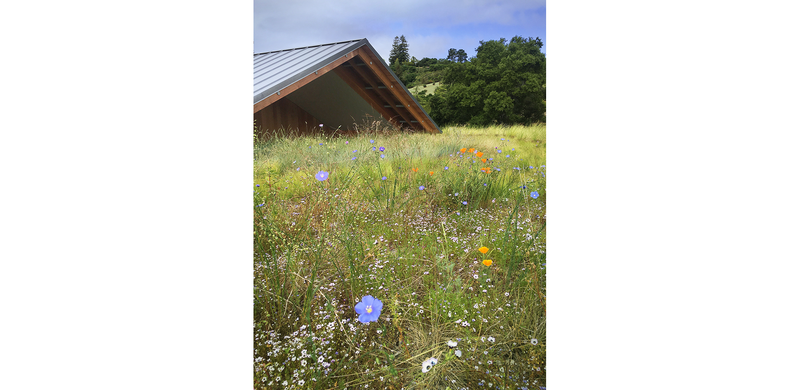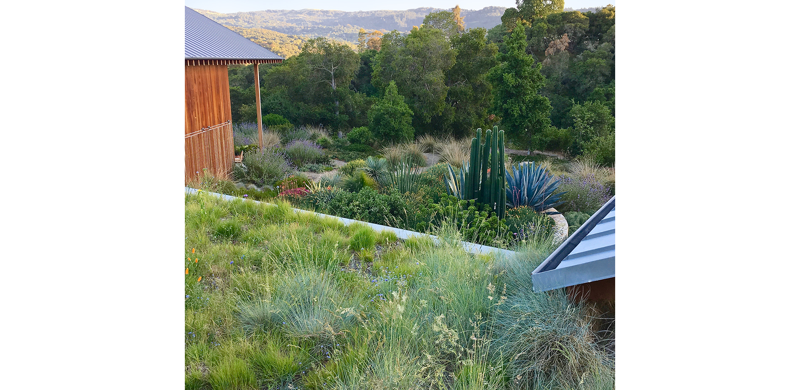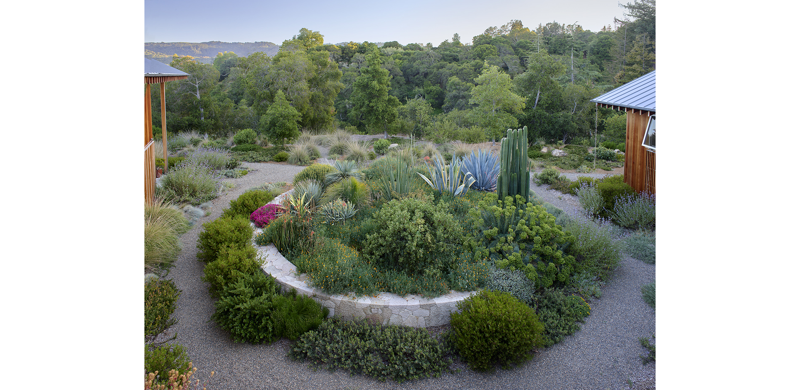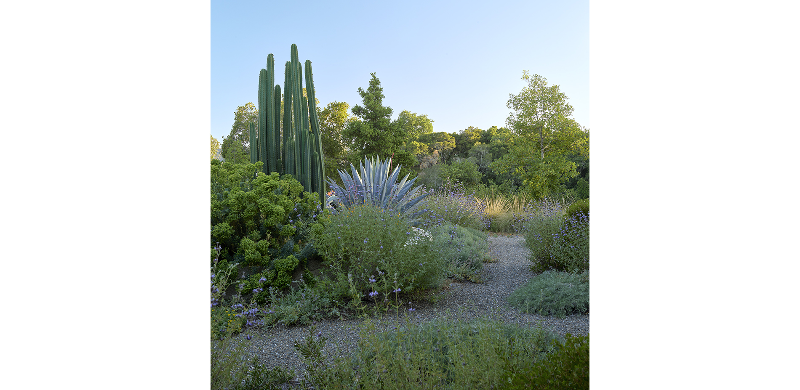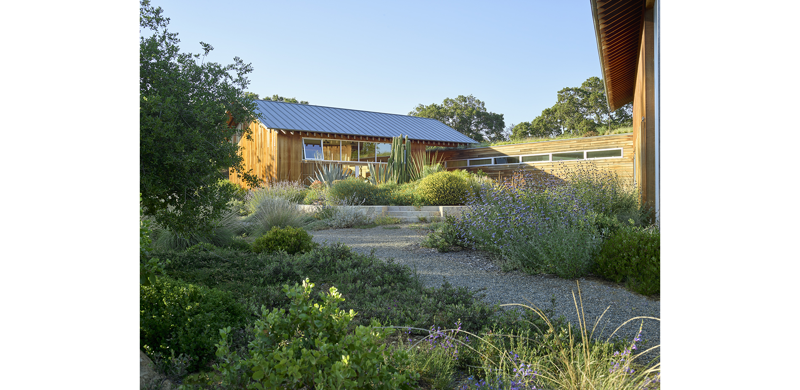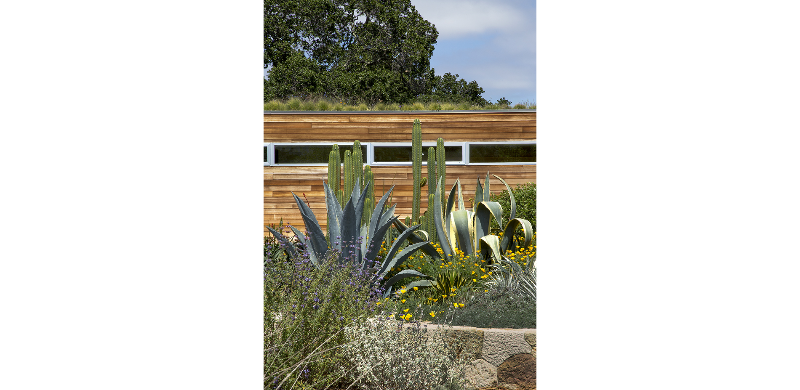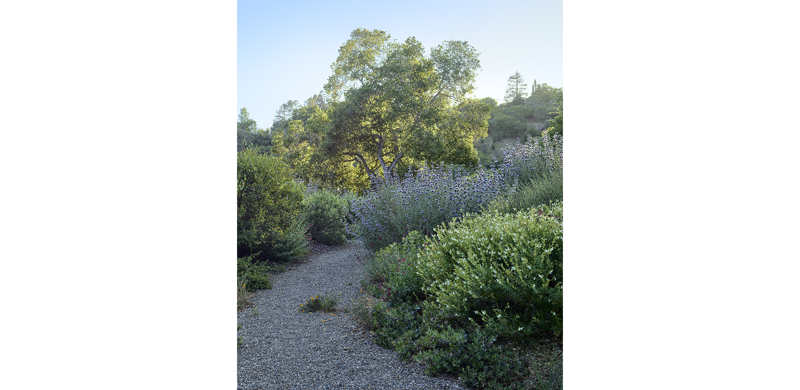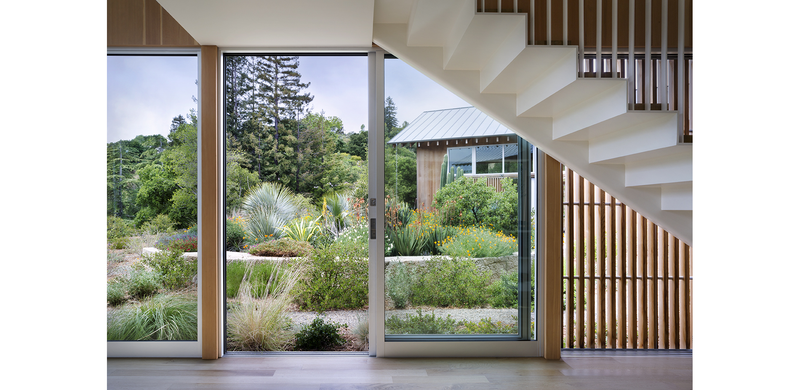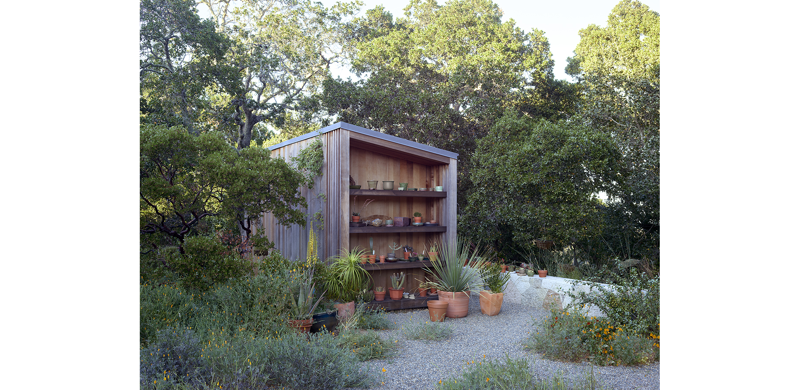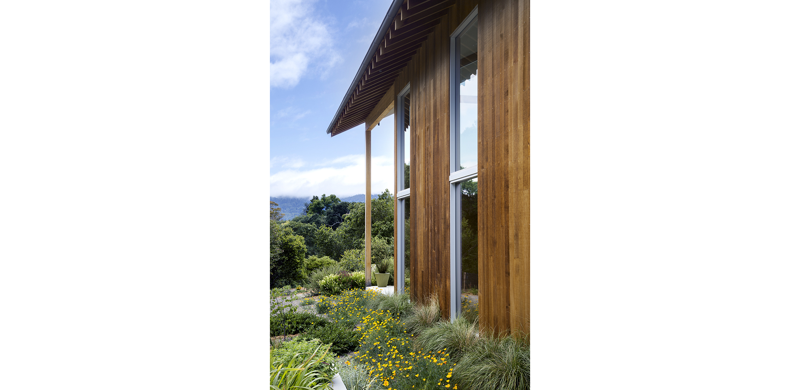Coast Ridge Residence
Honor Award
Residential Design
Portola Valley, California, United States
Scott Lewis Landscape Architecture
Reflecting the client's artistic interests, a sculptural planting bed of rough-hewn stone frames an extensive succulent collection in the central courtyard. An insulating roof garden of native grasses and wildflowers blends the shed-style architecture to the site. The jury called it a remarkable mix of conservation, design, and horticulture as a transition from meadows to woodlands.
- 2022 Awards Jury
Project Credits
Turnbull Griffin Haesloop Architects, Architects
Pete Moffat Construction, General Contractor
Curtis Edward Dennison Landscape, Landscape Contractor
Project Statement
This hillside property evokes the natural character of an adjoining 90-acre oak woodland regional preserve. Eschewing fencing and lawn, the highly-textured design uses native plantings throughout a contemporary compound of interlinked residence and studios. The horticulturist-owner envisioned a landscape that welcomed wildlife, provided habitat and offered an opportunity to experiment with the diversity of regional plantings. Rainwater harvesting, permeable surfaces, drought-tolerant plants and a greywater irrigation system enforce the goal of conserving resources, resulting in landscape irrigation that uses only 33% of its county-mandated allotment. An insulating roof garden of native grasses and wildflowers blends the shed-style architecture to the site. Reflecting the client's artistic interests, a sculptural planting bed of rough-hewn stone frames their extensive succulent collection in the central courtyard. Thoughtful siting preserved a manzanita grove, safeguarded existing oaks, and framed wide views from both winding paths and interior spaces. This property now seamlessly blends with its majestic surroundings at both ground and roof levels, respecting and extending the qualities of the neighboring nature preserve and its pristine California landscape.
Project Narrative
REQUIREMENTS AND SCOPE:
A one-acre property was designed in conjunction with the demolition of an existing home and the construction of a new single-family residence, designed as three connected buildings. The site is on a gentle slope, on the edges of a 90-acre regional preserve of rolling oak woodlands in the San Francisco Bay Area’s western mid-peninsula. The previous home had a larger footprint and contained an asphalt driveway and cement terraces. The owners wanted to construct a home with high environmental sensitivity that responded to the site character. The clients are inventive artists, skilled makers and experienced horticulturalists. Inside their new home of three shed-like structures, the owners asked the architects for spaces dedicated to creativity: studios, a workshop, galleries and an extensive library. Outside, the client desired a native garden, one that would blend with the surrounding open space preserve and be sustainable in design and operation.
DESIGN PROGRAM AND INTENT:
The project had three main goals.
1. The character of the surrounding oak woodlands open space was to be reflected in the appearance of the property.
As a key first step, the landscape architect and architect collaborated on orientating the buildings to both complement and safeguard the majestic oaks, while allowing a wide western view from the home’s two-story glass façade. This deliberate placement allowed the garden space to expand parallel to the oak grove canopy on the property and wrap around the main living level. The landscape architect used naturalistic plant groupings that blend the rectilinear lines of the wood-clad architecture into the surrounding oaks. Textured massings of native ground covers and shrubs spill over winding gravel paths. Rough-hewn stone walls define and extend the architectural space out into the landscape, their pebbly texture evoking natural rock outcrops on the site. The property does not use any fencing, encouraging woodland creatures to find habitat in the garden.
The landscape architect designed a naturalistic look at the roofline, as well. A grass garden rests on the central building’s flat roof. Eight grass varieties, native wildflowers and bulbs were selected to show rotating variety in winter and summer months. This roof feature is viewed from the master bedroom deck, glimpsed from ground level, and framed in a focal window in the home’s double-height entry foyer. The roof garden plants, used in a 9-inch-deep tray system, were laid out by the landscape architect in swaths of color and texture. To help the client best observe the plant diversity from the master bedroom deck, the shortest materials are nearest the deck, progressing to the tallest grasses at the furthest end. The roof selections are low maintenance, with drip irrigation used only in summer months, when the temperatures in the area can reach over 90 degrees.
2. The property was to provide the innovative gardener-client places for plant experimentation and collection displays, reflecting the client’s commitment to philanthropy and education in support of horticulture.
The client had cultivated an extensive succulent collection, formerly housed in individual pots. Now the collection is showcased in dynamic fashion. From the auto court, the compound is entered through a narrow passageway, which gives way to a dramatic reveal of the succulents in riotous variety, housed in a large, raised sculptural planter in the wide central courtyard. Carved from rugged Tufa Limestone by a sculptor-mason, this stone circle planting bed perfectly captures the client’s interest in both horticulture and artistry.
The landscape architect created a zone for the client’s experimentations with native plants. At the property’s southern side, a potting shed is combined with a wide stone seat wall (also in Tufa), designed in wide proportions to serve as a work bench to hold pots and tools. This area is all gravel, enabling the client to dig anywhere to establish planting islands for new native varieties. The intention is for these experimental planting outposts to come and go, with successful trials being transplanted to established garden areas at the site’s broad western side. Nestled in this “plants lab” area, a culinary garden and outdoor grill are incorporated in a board-form cast concrete narrow terrace off the kitchen.
3. The conservation of resources on the property was paramount.
Alternative water supplies: The property uses grey water and rainwater harvesting systems for a significant source of irrigation water. Greywater from the home is collected in a 250-gallon above-ground tank, screened, filtered, then pumped into the irrigation system. Rainwater is harvested into a 5,100-gallon underground tank, filtered, then fed to the irrigation system. The first year estimate is 25,355 gallons collected, which covers approximately 13% of irrigation needs for the property. The thoughtful planting design reduced the irrigation consumption to 48% of the total allowed by the County of San Mateo; the addition of the greywater/rainwater reduces the use to 33% of allowed.
Minimal grading and thoughtful siting: Due to the strategic siting of the home, grading on the property was minimal. The landscape architect worked closely with the architect when envisioning the placement of the home. The final location of the three structures allowed for key benefits: preservation of a group of Pacific Manzanita trees; establishment of a safe, clear distance from a native oak grove; and creation of the southern experimental planting area, bounded by the low stone seat wall. This wall also serves as a distinct visual boundary between ‘designed space’ and the established southern oak grove. At the property’s opposite side, the north hill required a 4-foot-high retaining wall. This expanse became another opportunity to commission the stone circle’s sculptor-mason to craft a pronounced edge to the constructed landscape.
Ailing Monterey Pines were removed, and ten new live oaks were added to complete an arc of oak trees around the home. Existing rocks and small boulders on the site where re-used in water dissipaters.
PLANTS FOR HABITAT:
The client and landscape architect collaborated on almost 40 native plant selections, selecting species that offer habitat to resident animals of the adjoining open space reserve. Hummingbirds enjoy the seven varieties of salvias. California Dutchman’s Pipe trails in the tree understory, providing habitat for the vulnerable California Pipevine Swallowtail. Song birds visit six varieties of manzanitas, Lemonade Berry, California Coffeeberry, Western Redbud and wild strawberries. Ceanothus attract California Quail and finches. Numerous grasses at ground level give shelter to overwintering insects, provide seeds for songbirds and larval habitat for butterflies. The landscape architect massed these drought tolerant and deer resistant selections in broad drifts at appropriate scale to the woodland surroundings.
The owners, knowledgeable stewards of their local ecosystem, enjoy hosting tours of their garden. Their message to visitors: regional flora, strategic siting, sculpted stone, water conservation, and horticultural habitats combine to connect this property to the rich biodiversity of its surroundings.
Products
-
Fences/Gates/Walls
- Hamilton Stoneworks, Penngrove, CA (sculpted masonry walls)
-
Water Management/Amenities
- WaterSprout, Oakland, CA (greywater and rainwater systems, and water use monitoring)
-
Green Roofs/Living Walls
- Greenlee & Associates, Brisbane, CA (recomedations for roof grass and bulb choices)
- GreenGrid System (vegetative green roof system, intensive depth modules)
-
Hardscape
- American Soil and Stone, Richmond, CA (California Brownstone paving stone)
-
Other
- Specialty Oaks, Inc., Lower Lakes, CA (native oak specimens)
Plant List
- Trees: Quercus agrifolia/Coast Live Oak, Quercus wislizenii/Interior Live Oak, Cercis occidentalis/Cercis occidentalis.
- Shrubs: Arctostaphylos ‘Pacific Mist’/Pacific Mist Manzanita, Arctostaphylos densiflora ‘Howard McMinn’/Howard McMinn Manzanita, Arctostaphylos densiflora ‘Sentinel’/Sentinel Manzanita, Arctostaphylos manzanita 'Dr. Hurd'/Dr. Hurd Manzanita, Arctostaphylos refugioensis/Refugio Manzanita, Arctostaphylos uva-ursi ‘Point Reyes'/NCN.
- Shrubs: Callistemon 'Jeffer's'/Jeffer's Bottlebrush, Callistemon ‘Bottle Pop’/Bottle Pop Bottlebrush, Ceanothus cuneatus 'Snowball'/Snowball Ceanothus, Ceanothus gloriosus ‘Anchor Bay’/NCN, Ceanothus hearstiorum/NCN, Ceanothus impressus 'Vandenburg'/Vandenberg California Lilac.
- Shrubs: Salvia clevelandii 'Allen Chickering'/Cleveland Sage, Salvia clevelandii ‘Winifred Gilman’/Winfred Gilman Sage, Salvia leucophylla 'Figueroa'/Purple Sage, Salvia sonomensis 'Bee's Bliss'/Bee’s Bliss Sage, Salvia spathacea/Hummingbird Sage.
- Shrubs: Ribes californicum/California currant, Ribes sanguineum glutinosum/Red Flowering currant, Ribes viburnifolium/Evergreen Current.
- Roof Grasses: Bouteloua gracilis 'Blonde Ambition'/Blue Grama, Festuca idahoensis ‘Siskiyou Blue’/‘Siskiyou Blue’ Idaho Fescue, Festuca mairei/ Atlas Fescue, Leersia monandra/ Bunch Cutgrass, Muhlenbergia dubia/ Pine Muhly, Nasella cernua/ Nodding Needlegrass, Poa colensoi/ Blue Tussock.
- Ground Grasses: Bouteloua gracilis/Blue Grama, Danthonia californica/California Oatgrass, Festuca californica/California Fescue, Festuca idahoensis ‘Siskiyou Blue’/‘Siskiyou Blue’ Idaho Fescue, Muhlenbergia rigens/Deer Grass.
- Vines: Aristolochia californica/Dutchman’s Pipe, Clematis lasiantha/Clematis lasiantha, Hardenbergia comptoniana/Lilac Vine.
- Bulbs/Wildflowers: Brodiaea elegans/Harvest Brodiaea, Eschscholzia californica/California Poppy, Dichelostemma capitatum/Blue Dicks.
- Shrubs: Heteromeles arbutifolia/Toyon, Prunus ilicifolia/Hollyleaf Cherry, Rhamnus californica/California Coffeeberry, Rhus integrifolia/Lemondade Berry, Romneya coulteri/Matilija Poppy, Rosmarinus officinalis 'Barbeque'/Barbeque Rosemary.
