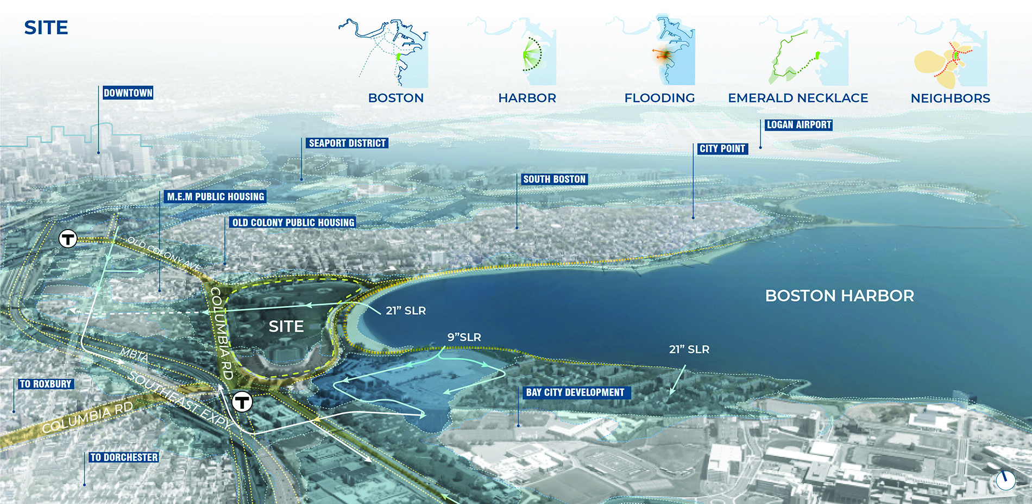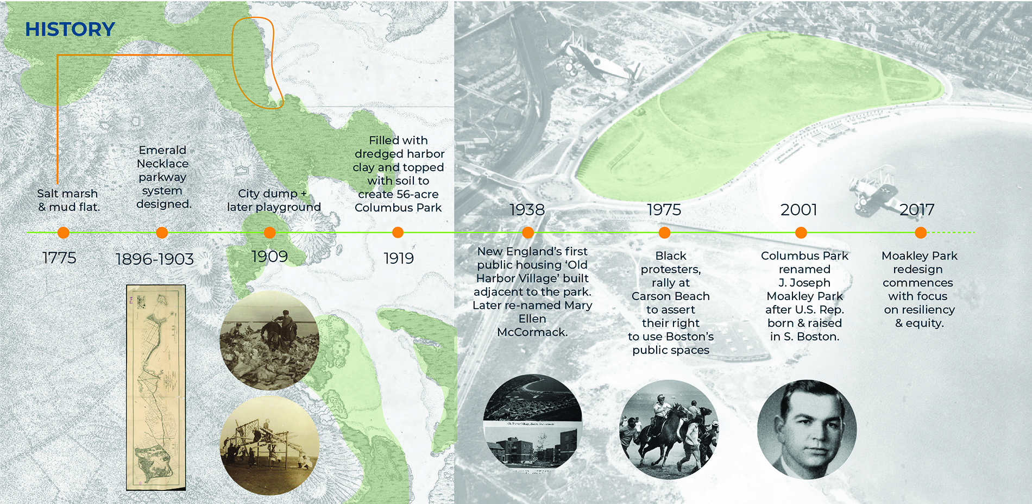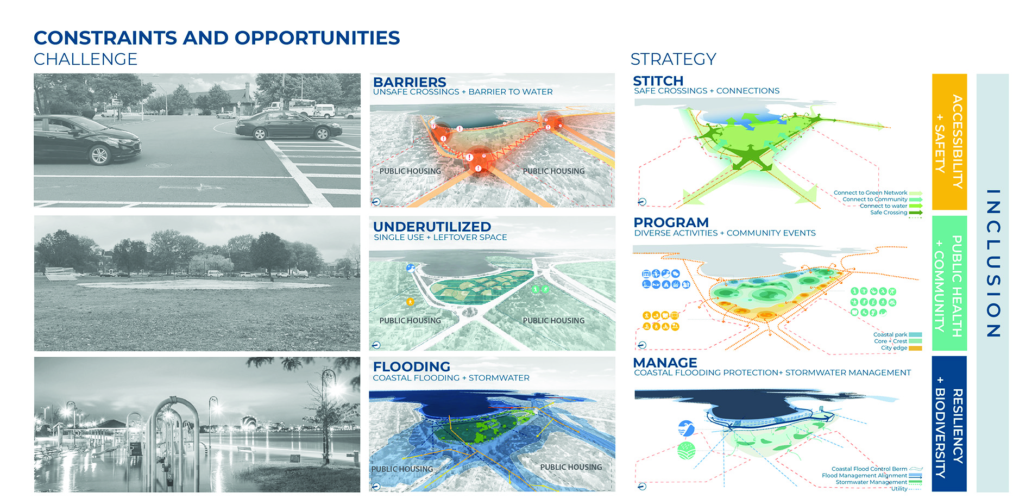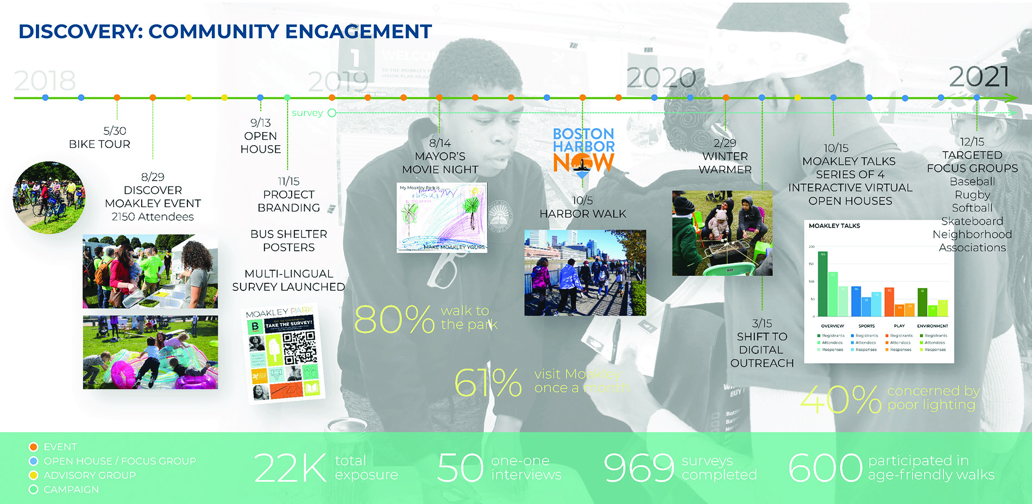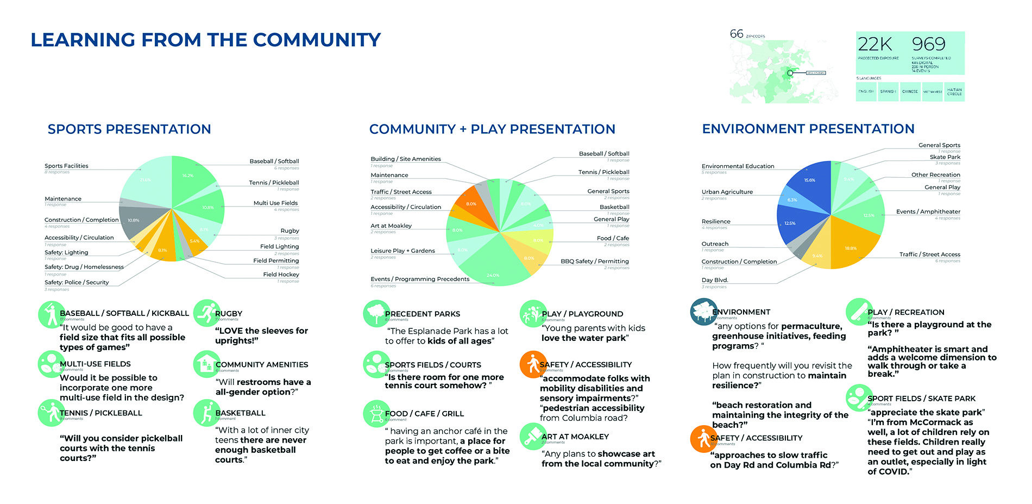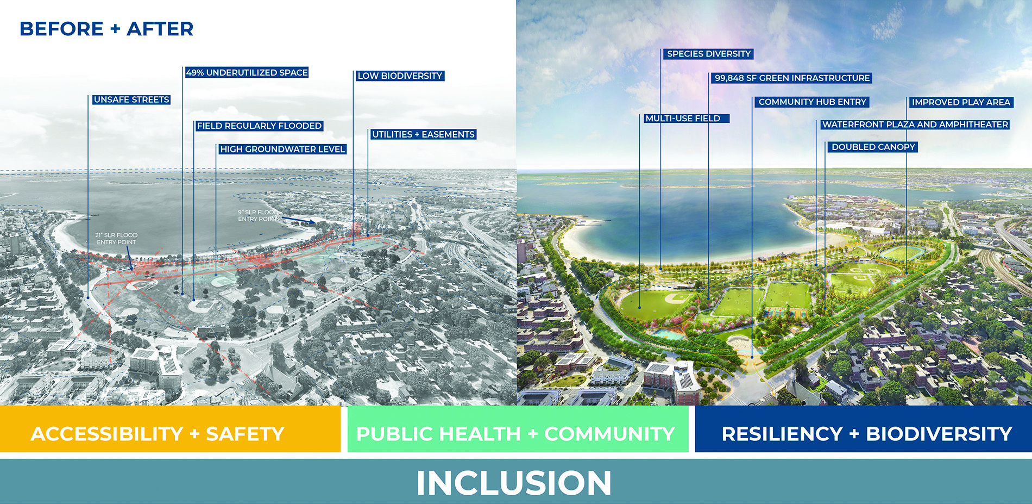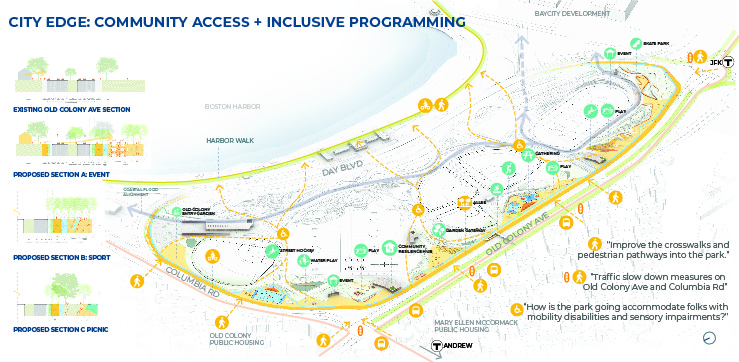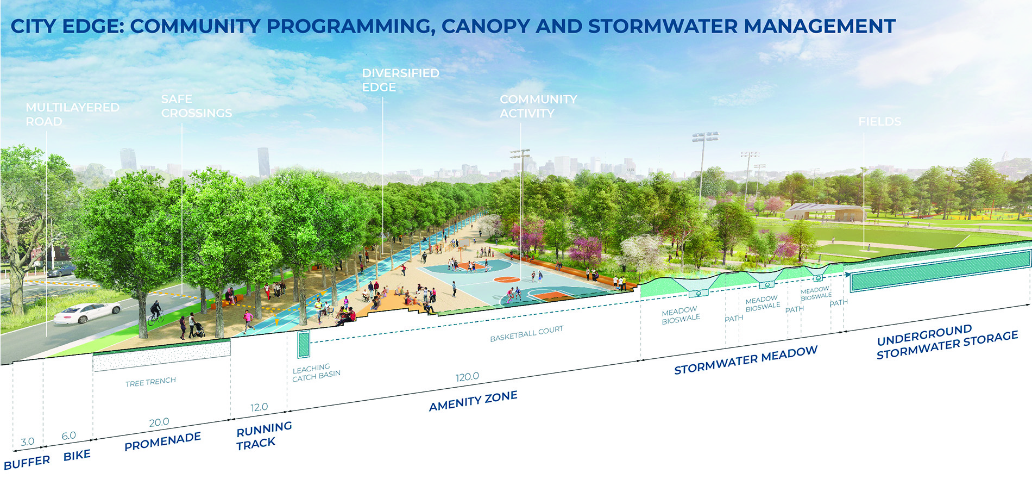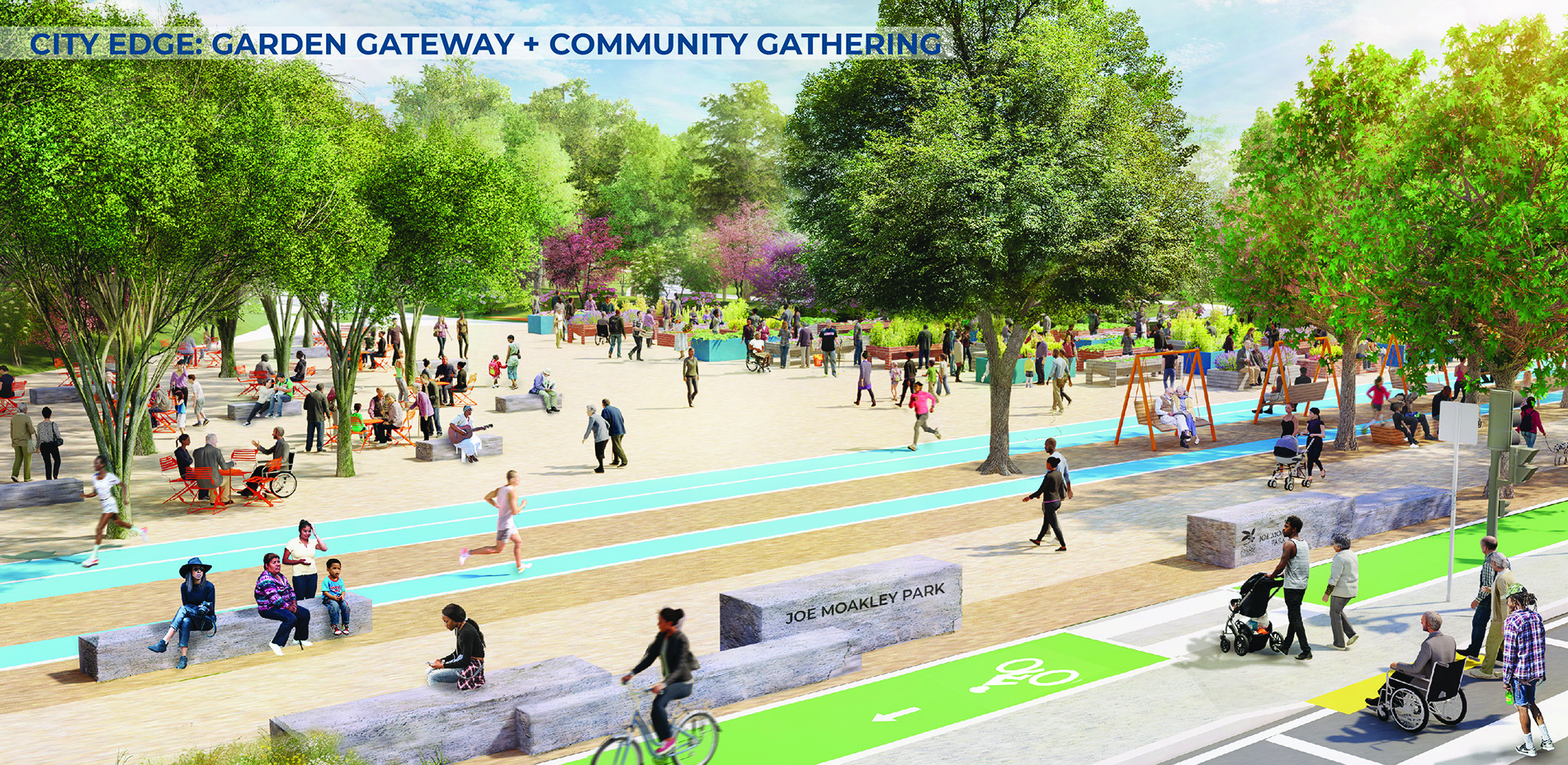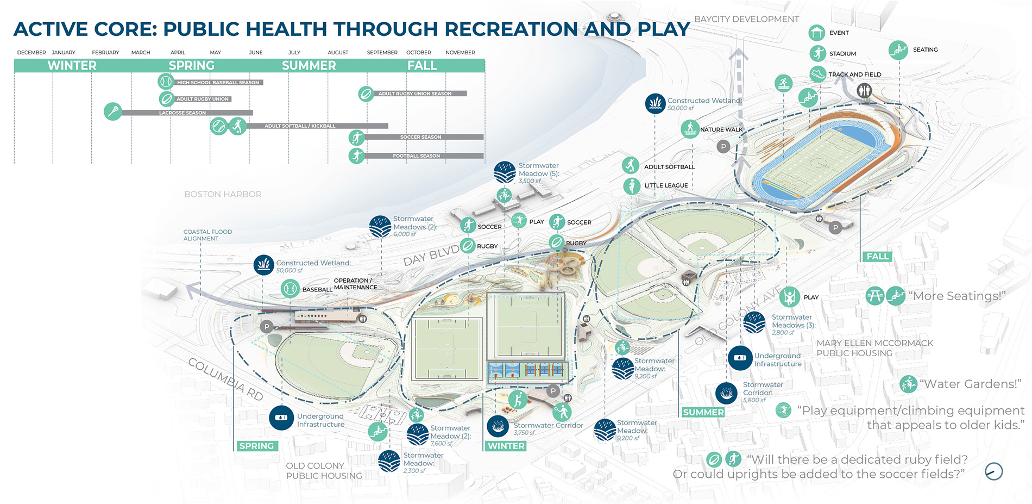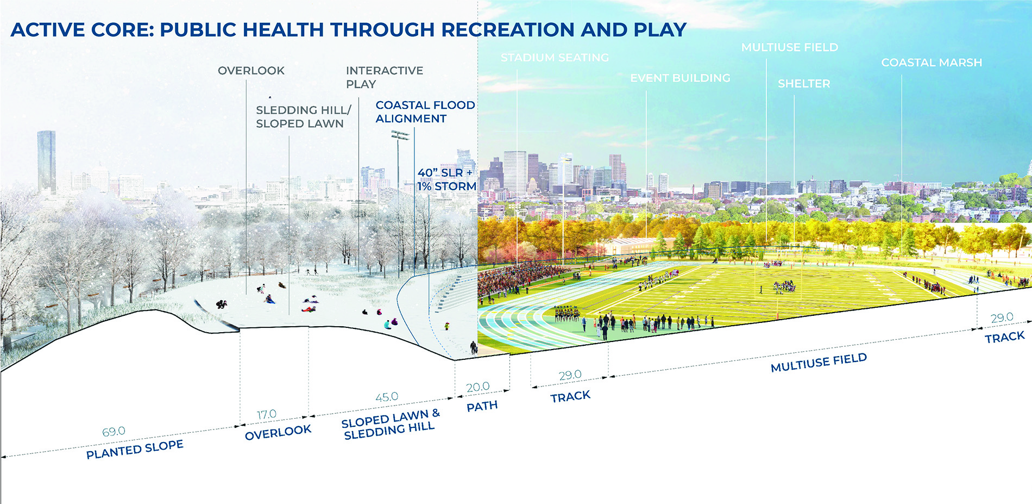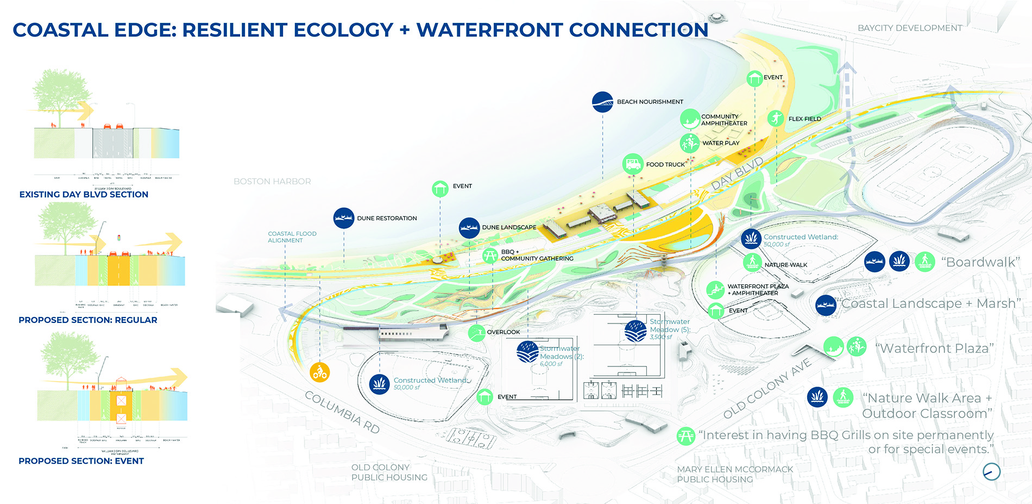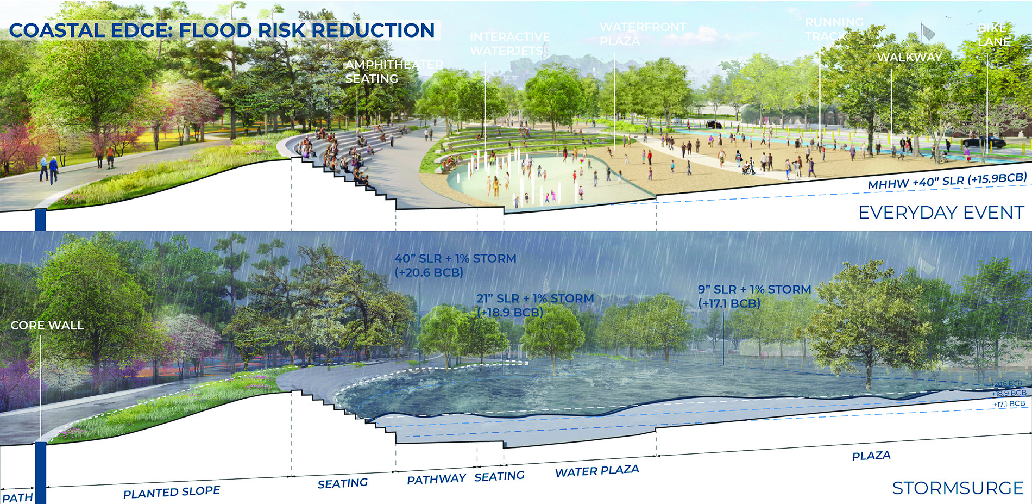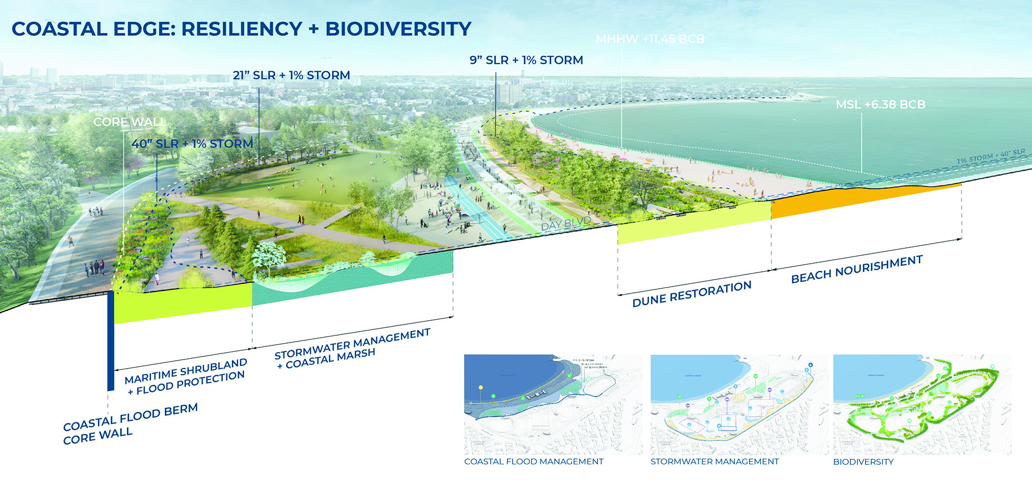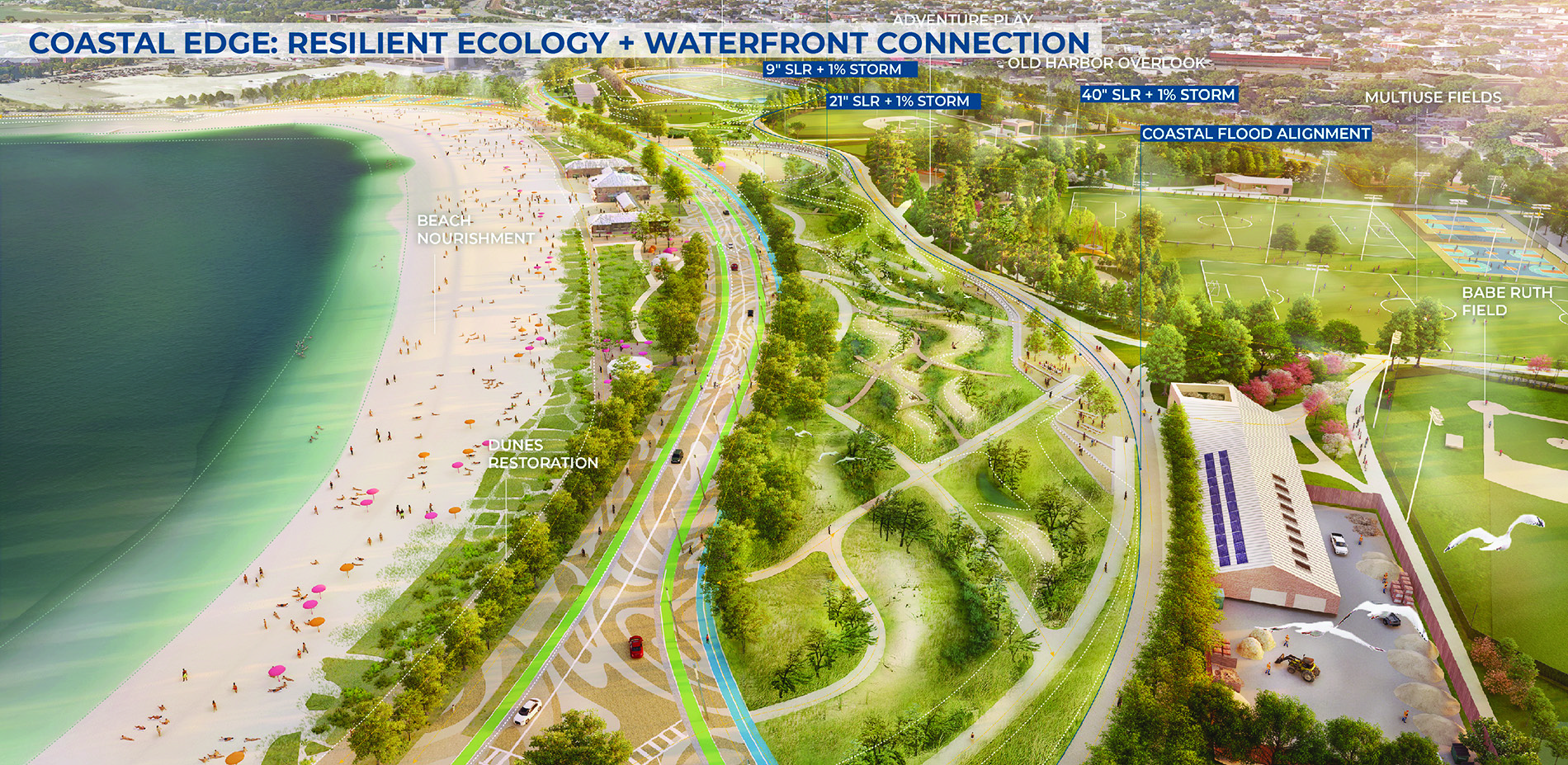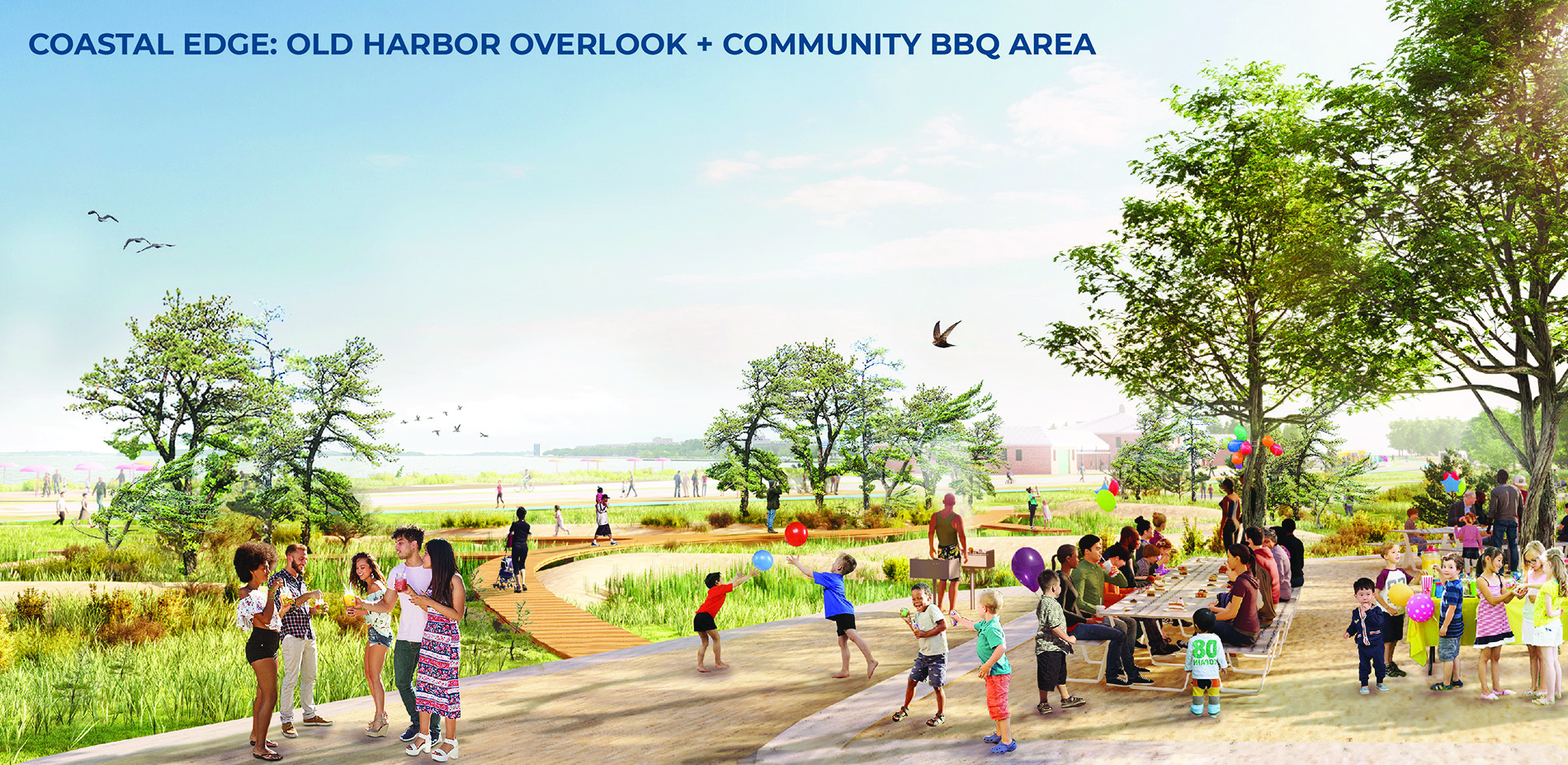Moakley Park Resilience Plan
Honor Award
Analysis and Planning
Boston, Massachusetts, United States
Stoss Landscape Urbanism
Client: City of Boston
As Boston’s largest waterfront park, the renewed and reprogrammed park will form a resilient buffer between rising seas and adjacent residents, and a new link that connects the Emerald Necklace to the harbor. Recreational capacity will be increased through stormwater management on frequently flooded fields along with new programming such as adventure play, community gardens, barbeque areas, and a community resource center. The inclusion of underserved groups and special interest groups in the process was lauded as “exceptional” by the jury.
- 2022 Awards Jury
Project Credits
Weston & Sampson Engineering, Multidisciplinary engineering and landscape architecture
Nitsch Engineering, Civil engineering
ONE Architecture and Urbanism, Resiliency design
Woods Hole Group, Coastal engineering
Simpson Gumpertz & Heger, Structural engineering
HR&A Advisors, Economic advisors
ETM Associates, Operations and maintenance planning
LAM Partners, Lighting design
Pine & Swallow Associates, Ecological consulting
Project Statement
The reimagining of Moakley Park represents Boston’s greatest open space investment since Olmsted’s Emerald Necklace. As the city transforms its relationship to its Harbor–rediscovering it as a resource while preparing for sea level rise–Moakley will play a key role as Boston’s largest waterfront park.
Moakley Park sits at the intersection of multiple neighborhoods which lack open space and currently feel disconnected from the park and adjacent waterfront. These neighborhoods are at risk of flooding from rising seas and increasing coastal storms. The renewed and reprogrammed park will form a resilient buffer between rising seas and adjacent residents, in particular two public housing developments. Recreational capacity will be increased through stormwater management on frequently flooded fields while new programming such as adventure play, community gardens, and barbeque areas will welcome a more diverse audience.
The plan responds to pressing needs by addressing climate change, biodiversity, inclusion, and access. The future park will be a resilient open space that protects residents while connecting Boston to its greatest natural resource, the Harbor.
Project Narrative
The reimagining of Moakley Park represents Boston’s greatest open space investment since Olmsted’s Emerald Necklace. As the city transforms its relationship to its Harbor–rediscovering it while simultaneously preparing for sea level rise–Moakley will play a key role as Boston’s largest waterfront park, and a new link that connects the Necklace to the Harbor. The plan responds to pressing needs by addressing climate change, biodiversity, inclusion, and access. The future park will be a resilient open space that protects residents while connecting Boston to its greatest natural resource, the Harbor.
The renewed and reprogrammed park will serve a broad audience from the immediately adjacent neighborhoods of Dorchester, Roxbury, and South Boston, all of which are currently lacking in open space. Accessible by transit, Moakley Park is also poised to become a beachfront destination for all Bostonians, in a city where everyday interactions with the waterfront are rare. In addition, the park will form a resilient buffer between Boston Harbor and two major public housing developments, Mary Ellen McCormack and Old Colony Houses, protecting these from flooding for the coming decades. As the surrounding neighborhoods gentrify, the preservation of these complexes will be essential to maintaining a diverse community at the heart of the city. Within this context, thoughtful and inclusive communication and engagement were essential to the planning process. The team also chose to prioritize design strategies that will attract the broadest possible audience to the park and serve the needs of diverse residents–sending a clear signal that the park is for everyone.
Stakeholder and Community Involvement
The goal of attracting new and diverse users to the park was a major driver of the public engagement process. The team formed critical partnerships to expand reach, including with the non-profit Boston Harbor Now, as well as community leaders representing organizations such as the South Boston Neighborhood House. Prior to COVID-19, the foundation of the engagement strategy was Community Open Houses and on-site events, including ‘Discover Moakley!’–a daylong community event organized to bring fun and energy to the park with local vendors, an activated street, and booths for community input and resiliency education. These efforts were amplified with digital and physical surveys, one-on-one interviews, and mapping activities; this allowed the team to initiate conversations with community members about how the park is used, and better understand their hopes for its future. The pandemic demanded a rapid transformation, pushing the team to generate ideas that in fact expanded the reach of the effort, using strategies such as online surveys, virtual tours, and interactive video meetings.
To increase the impact of the plan, the design team also initiated a set of topical meetings focused on climate resilience and economic development to coordinate with ongoing efforts of others working on adjacent properties. These included conversations with developers currently working on the adjacent redevelopment sites at Mary Ellen McCormack Houses and Bayside Expo Center; stakeholders such as UMass Boston, the Massachusetts Department of Conservation and Recreation, and the Boston Planning and Development Agency; as well as other consulting teams working on City-led plans for nearby Morrissey Boulevard and Climate Ready Dorchester.
Feedback directly informed the park design–from the number of ball fields, to the location of event spaces, to the types of programming located along the park edge closest to local residents. After hearing concerns regarding the City’s ability to maintain amenities, a monthly park clean-up was initiated by Boston Harbor Now, Parks staff, and the design team. These early efforts have already been met with appreciation and even participation by some volunteer community members.
Climate change, resilience, and sustainability
Originally a salt marsh and mudflat, Moakley has been unofficially used for recreation since 1909 when it served as first a garbage dump and a playground. Filled in 1919 with harbor-dredged clay, the site’s flat, impermeable soil already presents problems today, as mild rain events often cause flooding and leave recreational amenities unusable. To address infiltration issues, the plan proposes to incorporate green infrastructure strategies across the site, including stormwater meadows, corridors, tree trenches, and porous pavement. The park’s existing flood issues proved to be a useful entry point for the design team in communicating the need for long-range flood protection and stormwater management to the community of current park users, who have already experienced their impact.
On a longer-term timeline, sea level rise projections predict a 21-40” water level increase in Boston Harbor within 50-60 years. At the top of this range, floodwaters entering through Moakley in a 100-year storm would join two other flood pathways, not only inundating the adjacent housing complexes but also sending water deep into Boston’s South End. The plan proposes an engineered flood-protection wall which is embedded into the park’s topography and programming such that it doesn’t cut the community off from the waterfront–for instance, one segment of the wall serves as an amphitheater seating space with views to the water.
At the coastal edge, restored dunes will soften the impact of wave action and provide essential habitat. This coastal edge is an exciting and challenging landscape, forcing the team to consider successional growth, rising groundwater, and saline inundation over time. It also presents an opportunity to increase biodiversity: the plan proposes introducing over 500 new trees that will contribute to heat reduction and the health of Boston’s urban forest, alongside a mix of native plants including coastal marsh species, maritime shrublands, and woodland communities dispersed throughout the park.
Finally, the plan also proposes a community resource center or ‘resilience hub’ within the park. The resilience hub will provide nearby residents with a space to connect and celebrate important events; as well as accessing essential services such as wi-fi, emergency relief, vaccinations, medical testing (including for COVID-19), and mobile City Hall services. A network of cooling stations and water play features will also provide respite during extreme heat events.
Access, equity, and inclusion
Currently, pedestrian access to the park is challenging; the site is cut off from the neighborhood by a multi-lane street with few safe crossings. Along the edge of the park, the design team therefore focused on critical issues of access and connectivity. The proposed edge is a tree-lined community path, running trail, and raised cycle track that creates a linear element around the perimeter of the park and promotes safe connections for pedestrians, cyclists, and people arriving from bus or train.
The existing park is primarily dedicated to active recreation, and is well-utilized by local sports leagues; with input from league leaders, the city and design team saw an opportunity to modernize the park’s beloved recreational amenities while also expanding and diversifying programming to serve a broader community. A central waterfront plaza and amphitheater were designed for year-round use (fountain in summer, ice skating in the winter) and will be able host festivals, performances, and food trucks. Play is expanded and distributed throughout the park, not just in one or two existing playgrounds, with proposed spaces for water play, playgrounds, a skate plaza, street hockey, basketball, a fitness plaza, bocce, table games, event space, and active community centers for neighborhood activities. This new programming was driven by community input on desired activities: a community garden was added at the entry plaza adjacent to public housing complexes, where residents currently have limited space to grow food; and a new barbeque and picnic area was created overlooking the harbor, at the highest point along the protective barrier wall. The diversification of activities also reflects the goal of creating free, accessible spaces that promote wellness for residents of all ages and abilities.
The reimagining of Moakley Park represents an opportunity to create a future-ready park that addresses pressing issues of social, ecological, and infrastructural resiliency. The planning process has been responsive to community needs and will result in a park that is safer, more biodiverse, culturally richer, and recreationally diverse.
