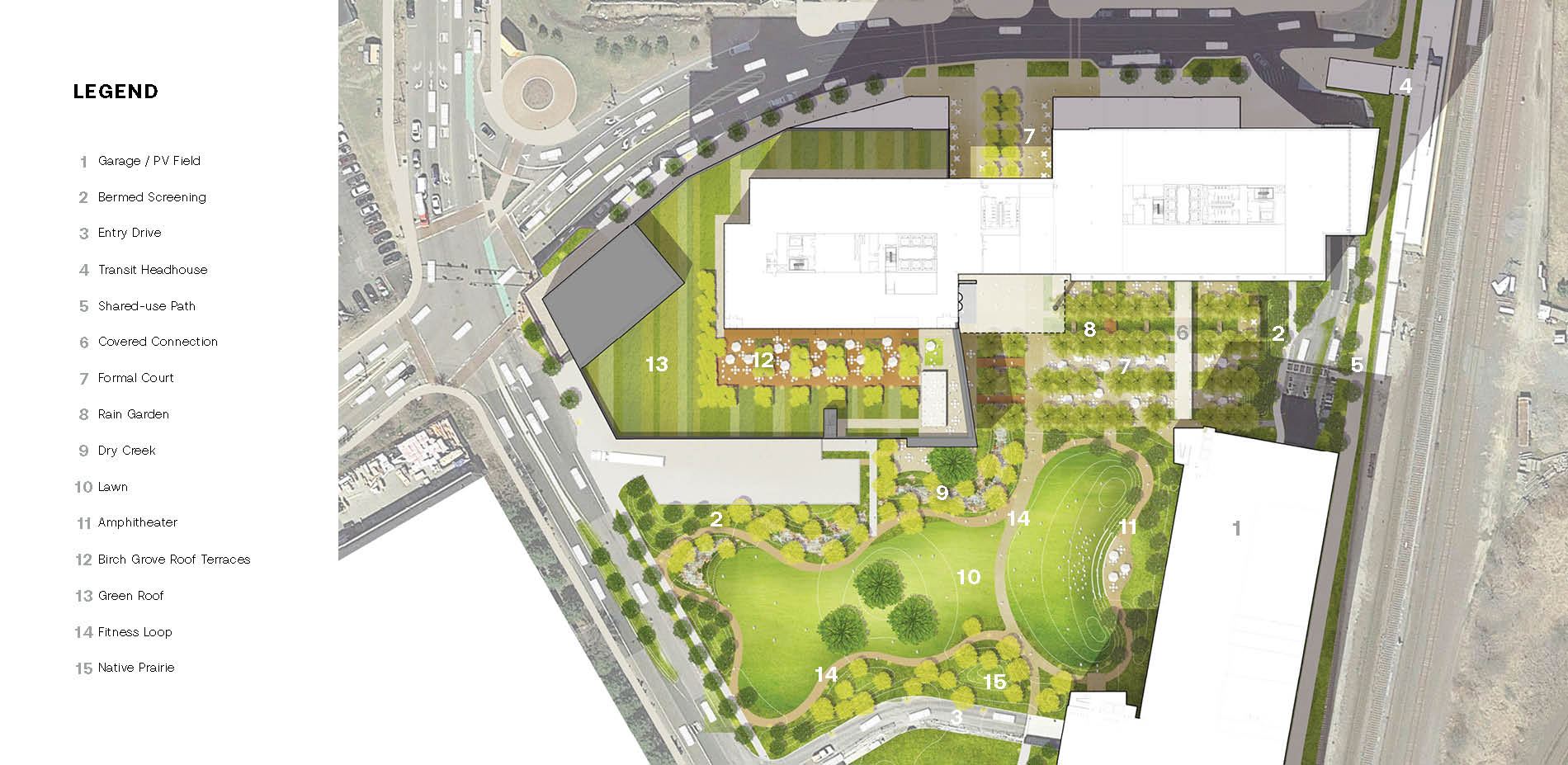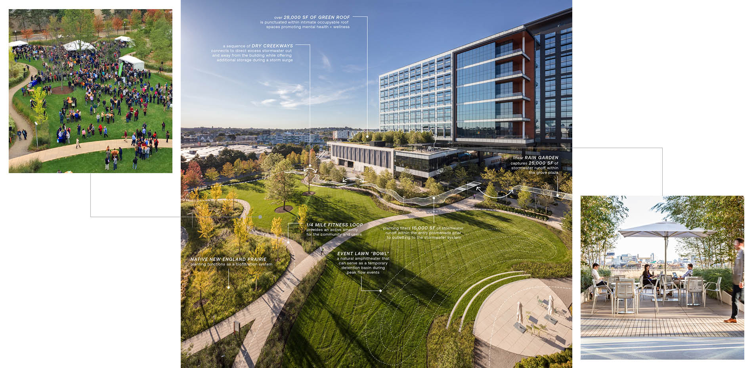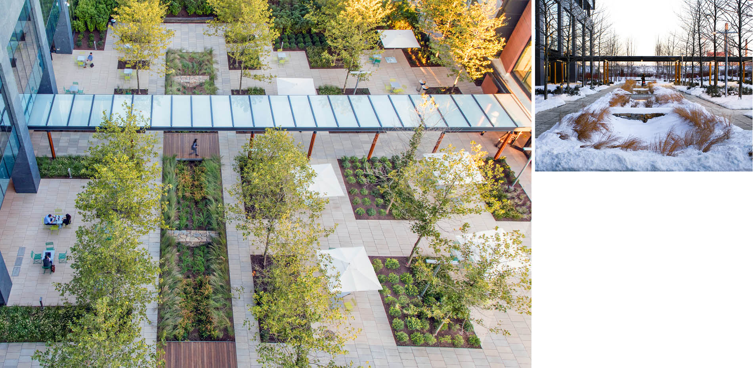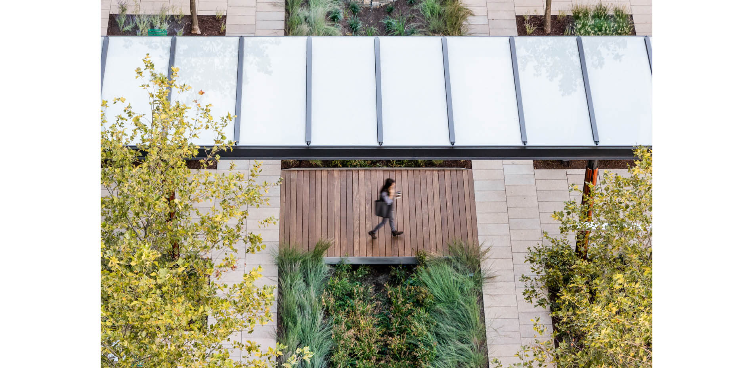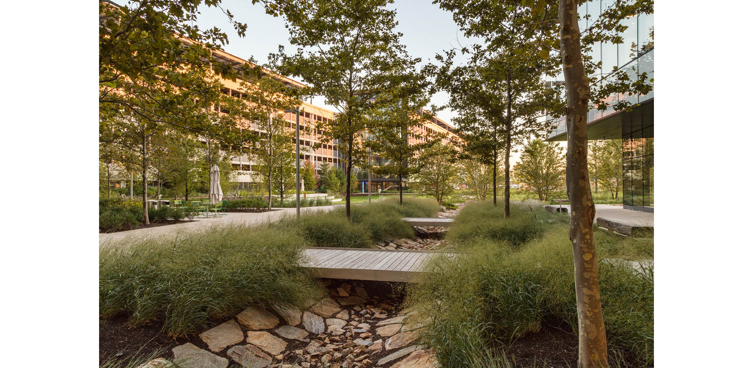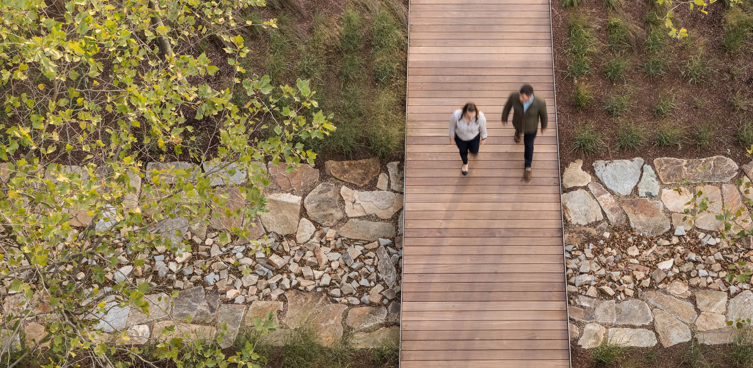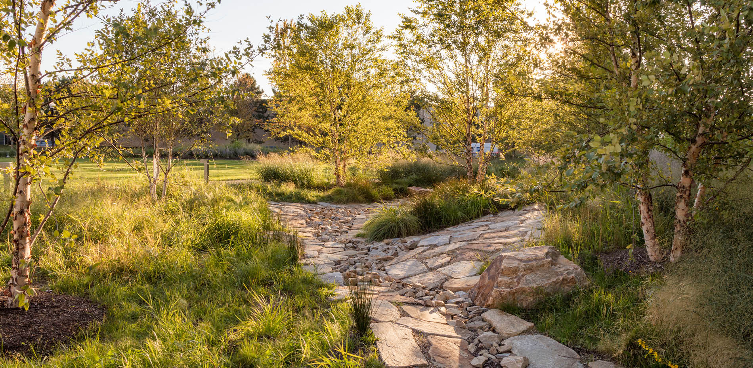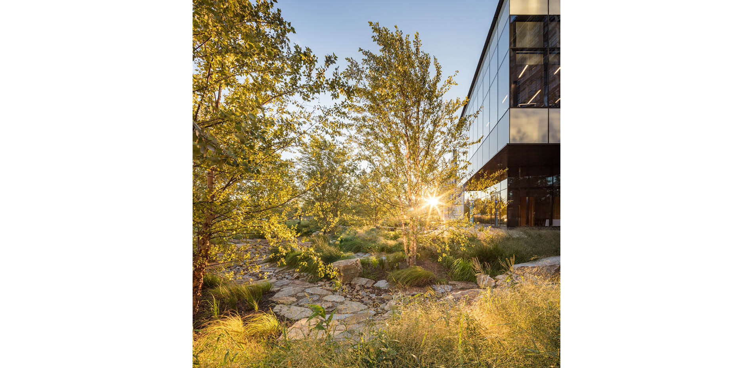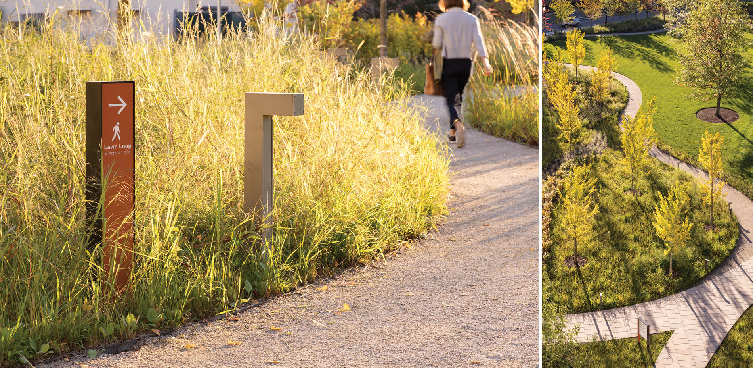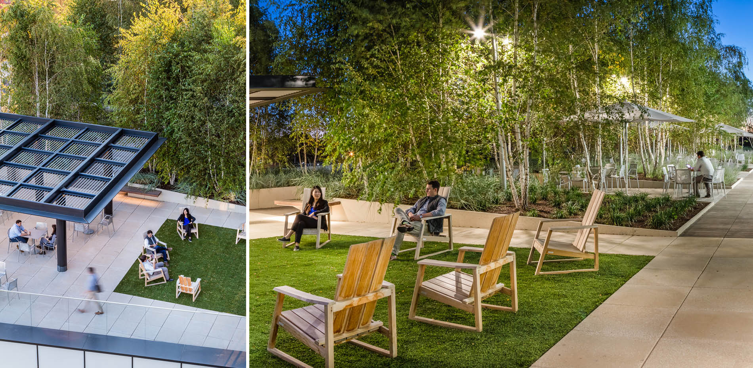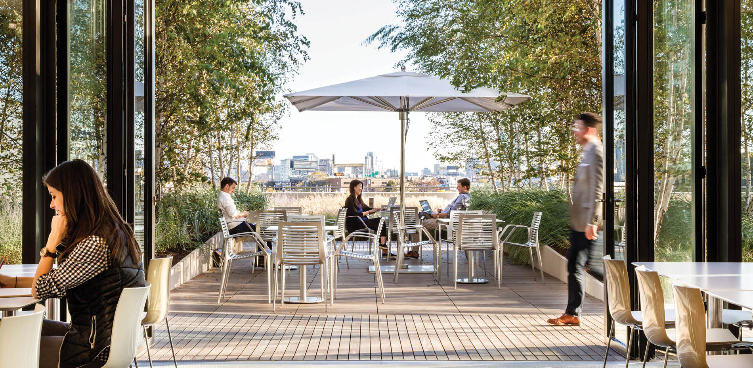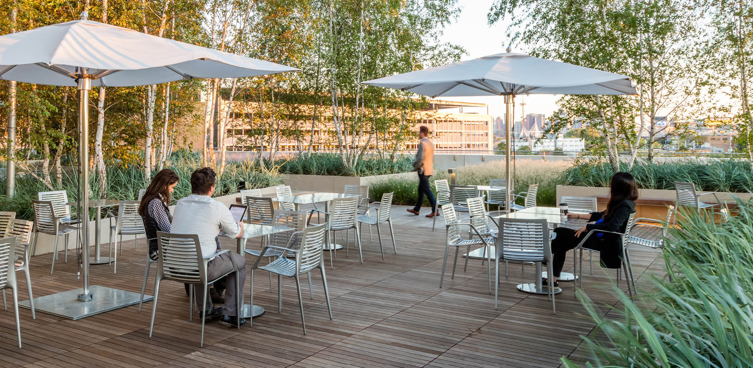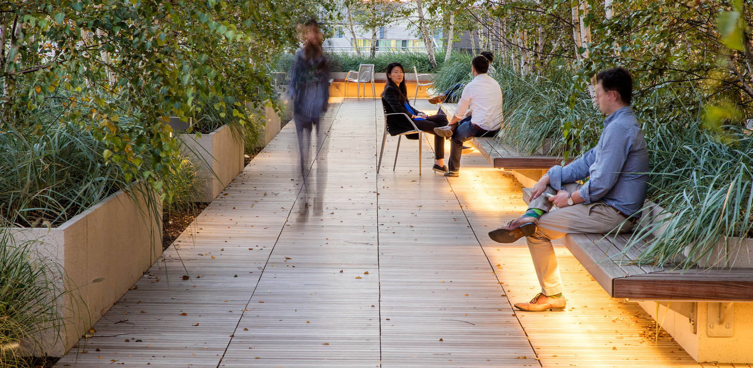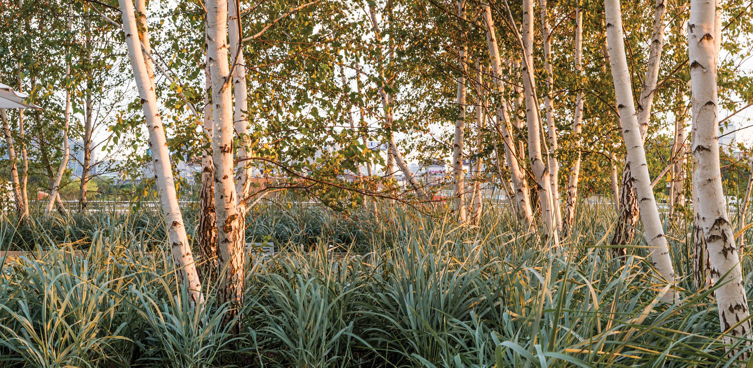From Brownfield to Green Anchor in the Assembly Square District
Honor Award
General Design
Somerville, Massachusetts, United States
OJB
Client: Mass General Brigham
The design incorporates geometric and organic forms, native/adaptive plants, and local, sustainable building materials. Functional and sustainable green infrastructure includes a rain garden, detention ponds, and a large bioswale that overflows into a dry creek. Thoughtful placement of trees reduces street noise and the additional 333 trees sequester approximately 40,000 pounds of carbon annually. The jury called it a “truly remarkable articulation of space at numerous human scales with formal and informal geometries.”
- 2022 Awards Jury
Project Credits
Gensler, Architect
Vanasse Hangen Brustlin, Civil
Buro Happold Engineering, MEP & Environmental
Haley & Aldrich, Geotechnical
HLB Lighting Design, Lighting
Ryan Associates, Associate Landscape Architect
Richard Moore, Environmental Consulting
Project Statement
The construction of MassGeneral Brigham’s Administrative Campus, the region’s largest healthcare provider, provides a consolidated campus for the state’s largest employer, and an anchor in the burgeoning district of the city. The campus establishes a socially and ecologically sustainable locus within the 45-acre mixed-use transit-oriented development, Assembly Row. The former 9-acre brownfield site is reimagined as an open campus that serves the organization’s 4,500 employees and extends outward to welcome the growing mixed-use community within the district.
The landscape architect made this unique arrangement possible by developing a range of formal to informal spaces, establishing an atmosphere of work, play, and community. Formal gridded courtyards facilitate clear indoor-outdoor connections that transform into winding paths and groves of trees that lead guests to a natural realm, all within the same campus.
By using a combination of geometric and organic forms, native/adaptive plants, and local, sustainable building materials, the contemporary campus is at once a reflection of its New England context, as well as a new interpretation of a shared landscape experience.
Project Narrative
MassGeneral Brigham is the largest employer, hospital network, and physician’s organization in Massachusetts. The organization sought to consolidate its administrative operations into one location to better serve its subscribers and create a cohesive campus built on wellness and cooperation. The goal for the landscape architect was to provide a series of outdoor spaces that would scale with a new 850,000-SF building, and fuse the landscape with the transit and development influences that would continue to draw new residents and visitors to the district.
The campus is located in Assembly Row, a 45-acre mixed-use transit-oriented development in Somerville, MA redeveloped by Federal Realty Investment Trust. Prior to redevelopment, the site was a Ford Motor Company assembly plant and one of the region’s strongest industrial employment centers. After the failure of Ford’s Edsel Division and the construction of nearby highways, the area fell into disrepair and saw little activity until the City of Somerville’s push for urban renewal.
The client found the site attractive because it provided an array of amenities for its employees to live, work, and play. To the north, the site is adjacent to the high density, mixed-use residential complex of Assembly Square. To the east, the campus is adjacent to the Assembly Row T station and a shared use path to Boston, both encouraging commuters to use public transit or bipedal transportation. The campus’s direct connection to the train station allows the campus to act as an urban portal for visitors to flow through.
Despite its highly programmed adjacencies, the site had many physical challenges. Its proximity to the Mystic River, the Boston Harbor, and the Amelia Earhart Dam subjected it to risks of sea level rise and strong onshore winds. The Northern Expressway and nearby train tracks generated significant amounts of noise pollution. Since the site was originally purposed for industrial use, the landscape architect also had to address existing brownfield conditions.
These site challenges pushed sustainability and resiliency to the forefront of the landscape architect’s design priorities. The design team spent months studying NOAA data of the area’s tidal changes and sea level rise projections. In partnership with an environmental consultant, the team conducted noise, sun, and wind studies to inform the design. Significant soil and ground improvements had to be made, including the removal of 3.5 feet of contaminated soil off-site. To prevent fresh soil from settling, piles were drilled 60 to 80 feet into the bedrock and filled with compacted gravel. The entire site was then capped with fresh soil to appropriate elevations that would provide resiliency to the building from the potentials of sea level rise.
The landscape architect addressed other site challenges by creatively incorporating functional and sustainable green infrastructure into the open spaces. The stormwater management system features a rain garden, detention ponds, and a large bioswale that overflows into a dry creek. Altogether, the stormwater infrastructure captures 100% of stormwater on-site. The thoughtfully conceived planting design places trees and plants in critical areas to mitigate wind and noise. A linear grove of trees located at the building’s entryway portal combat 17 mph winds from a funnel wind effect. Groves of trees line the site’s open perimeters to reduce nearby street and transit noise. Overall, the design created over 1.8 acres of permeable surface and added 333 trees that sequester approximately 40,000 pounds of carbon annually.
The landscape architect made a conscious effort to design these sustainable elements attractively. The sustainable hardware features are visible in the design to enhance the overall aesthetic and character of the site, as well as encourage everyday guest interaction. The rain garden, outfitted with native coastal plants, prominently intersects the formal courtyard and the connecting path between the building and parking structure. The bioswale and dry creek are created with local New England stone, and its design transitions from a structured trough that mimics the revetment stone of the nearby Mystic River into a natural, winding creek shaded by River Birch. The large detention basins blend into the 2.5-acre event lawn and complement the space’s varying elevations. Even the custom benches are made from reclaimed wood, salvaged from the client’s Charlestown site and restored to expose their natural grain. Signage around the site accompany these sustainable features and educate guests on each element’s contribution to sustainability.
The client’s commitment to sustainability was not only environmental, but also social. Much of the site’s open space and even the building’s conference center is open and free for public use. The ground floor of the building’s northern edge features retail space that parallels the Assembly Square development.
To bring this public-private campus to life, the landscape architect performed a range of programming and spatial studies to develop the appropriate private, semi-private, and public amenities. The design had to consider to two very different guest experiences: the 4,500 employees who use the site daily and the visitors who pass through or live nearby. The design solution achieves this by contextualizing each space with the appropriate privacy level and its intended use. Private and semi-private courtyards are work-enabled spaces designed formally on an architectural grid to promote inside-outside connections with the building. In contrast, the streetscape, open event lawn, and fitness trail are outward facing, porous, and informal, designed to encourage visitors to wander and stay outdoors. The sinuous fitness trail loops around the lawn and guides guests on a journey through groves of Maple, Gingko and Redwood. The event lawn hosts company and community events throughout the year and features a viewing hill with specimen trees to watch events from the distance.
Of all the amenity spaces, the most noteworthy is the private 28,000-SF intensive-extensive green roof, which boasts stunning views of downtown Boston and supports nearly a hundred Whitespire Birch trees. The roof terrace is adjacent to the third level cafeteria, and its accordion doors slide open to the outdoor dining area, creating a seamless interior-exterior connection. The landscape architect worked closely with the structural engineers to design the roof’s planters, soil depths, and drainage system that balances structural limitations, weight, and visual aesthetics. A custom sedum mix was specifically engineered and used in the extensive section of the green roof. Work-enabled space and resting areas in the roof’s intensive area encourage employees to bring their work day outside. To accommodate the hundred trees, sloped planters were custom designed to ensure proper soil depths and unobstructed views of the city. The planters extend from the dining area into a private alcove of Whitespire Birch trees and rise to a height that supports seating.
The MassGeneral Brigham campus offers a new lens in which to view health and wellness. The site integrates well into a high density, urban, mixed-use area and acts as a public open space by sharing its green space amenities. The campus is also a model for environmental and social sustainability that provides benefits for all users, private and public. With a litany of sustainability features and an impressive LEED Gold certification under the v4 rating system, MassGeneral Brigham sets a new standard for corporate campus design and will be a regional benchmark for many years to come.
Products
-
Irrigation
- Rainbird
-
Lumber/Decking/Edging
- Bison
-
Green Roofs/Living Walls
- Sempergreen
-
Soils
- Read Custom Soils
-
Hardscape
- Hanover Paving
-
Lighting
- Santa & Cole for Landscape Forms
Plant List
- Quercus Coccinea (Scarlet Oak)
- Quercus Rubra (Northern Red Oak)
- Ulmus Americana (Princeton Elm)
- Metasequoia Glyptostroboides (Dawn Redwood)
- Acer X Freemanii 'Autumn Blaze' (Autumn Blaze Maple)
- Betula Papyrifera (Paper Birch)
- Platanus X Acerifolia (London Plane)
- Carpinus Betulus (European Hornbeam)
- Gleditsia Triacanthos Var. Inermis 'Skyline' (Skyline Honey Locust)
- Ginkgo Biloba (Ginkgo)
- Acer Rubrum 'Armstrong' (Armstrong Maple)
- Pinus Strobus (Eastern White Pine)
- Acer Rubrum 'Red Sunset' (Red Sunset Maple)
- Aronia Arbutifolia (Red Chokeberry)
- Chasmanthium Latifolium (Northern Sea Oats)
- Cornus Sericea (Red Twig Dogwood)
- Cornus Sericea 'Kelseyi' (Dwarf Redtwig Dogwood)
- Forsythia Intermedia 'Beatrix Farrand' (Border Forsythia)
- Hakonechloa Macra 'All Gold' (Hakone Grass)
- Iris 'Caesars Brother' (Siberian Iris)
- Ilex Glabra 'Compacta' (Compact Inkberry Holly)
- Ilex Verticillata (Winterberry)
- Juniperus Chinensis 'Sea Green' (Sea Green Juniper)
- Liriope Gigantea (Giant Lilyturf)
- Liriope Muscari 'Big Blue' (Big Blue Lilyturf)
- Myrica Gale (Sweet Gale)
- Pachysandra Terminalis (Japanese Pachysandra)
- Pennisetum Alopecuroides 'Hameln Fountain Grass' (Hameln Fountain Grass)
- Perovskia Atriplicifolia 'Little Spire' (Russian Sage)
- Schizachyrium Scoparium (Little Bluestem)
- Conservation Wildlife Mix
- New England Wetland Mix
- Warm Season Grass Mix
- Virginia Wild Rye (Elymus virginicus)
- Little Bluestem (Schizachyrium scoparium)
- Big Bluestem (Andropogon gerardii)
- Red Fescue (Festuca rubra)
- Switch Grass (Panicum virgatum)
- Partridge Pea (Chamaecrista fasciculata)
- Panicledleaf Tick Trefoil (Desmodium paniculatum)
- Indian Grass (Sorghastrum nutans)
- Blue Vervain (Verbena hastata)
- Butterfly Milkweed (Asclepias tuberosa)
- Black Eyed Susan (Rudbeckia hirta)
- Common Sneezeweed (Helenium autunale)
- Heath Aster (Asterpilosus/Symphyotrichum pilosum)
- Early Goldenrod (Solidago juncea)
- Upland Bentgrass (Agrostis perennans)
- Fox Sedge (Carex vulpinoidea)
- Lurid Sedge (Carex lurida)
- Blunt Broom Sedge (Carex scoparia)
- Blue Vervain (Verbena hastata)
- Fowl Bluegrass (Poa palustris)
- Hop Sedge (Carex lupulina)
- Green Bulrush (Scirpus atrovirens)
- Tickseed Sunflower/Bur Marigold (Bidens aristosa)
- Creeping Spike Rush (Eleocharis palustris)
- Fringed Sedge (Carex crinita)
- Soft Rush (Juncus effusus)
- Spotted Joe Pye Weed (Eupatorium maculatum)
- Little Bluestem (Schizachyrium scoparium)
- Big Bluestem (Andropogon gerardii)
- Virginia Wild Rye (Elymus virginicus)
- Indian Grass (Sorghastrum nutans)
- Red Fescue (Festuca rubra)
- Switch Grass (Panicum virgatum)
- Rattlesnake Grass (Glyceria canadensis)
- Swamp aster (Aster puniceus)
- Blueflag (Iris versicolor)
- Swamp Milkweed (Asclepias incarnata)
- Square stemmed Monkey Flower (Mimulus ringens)
