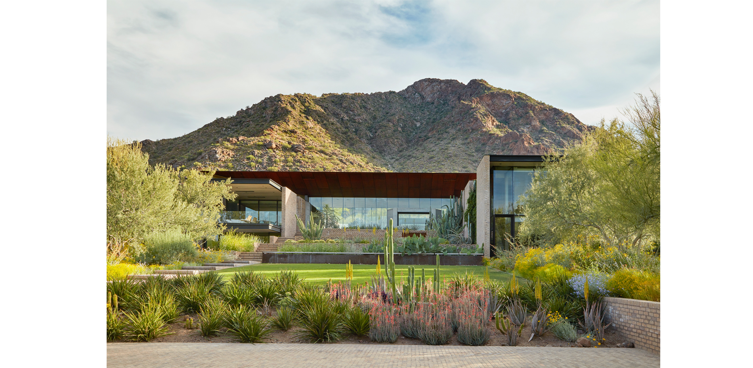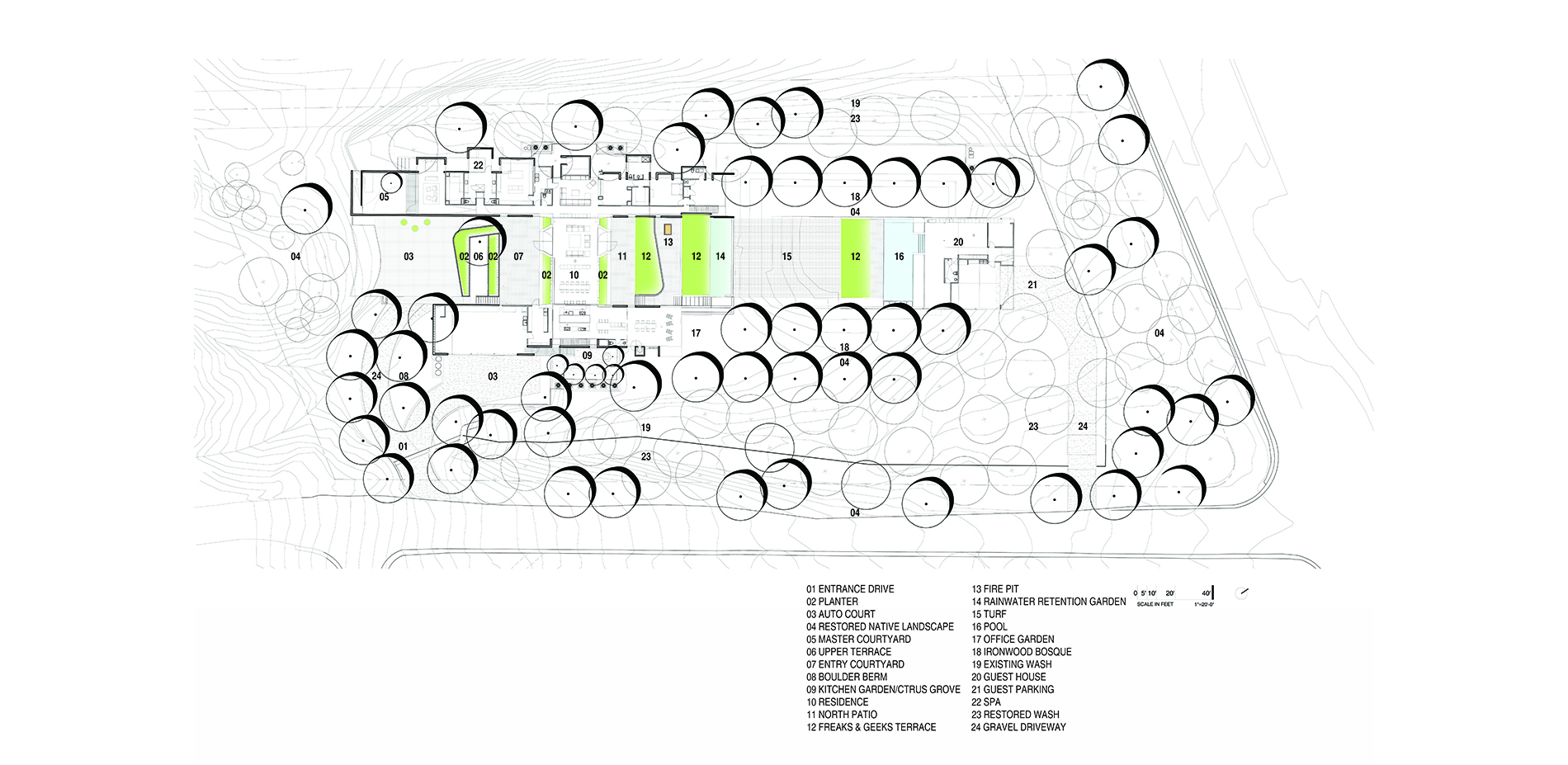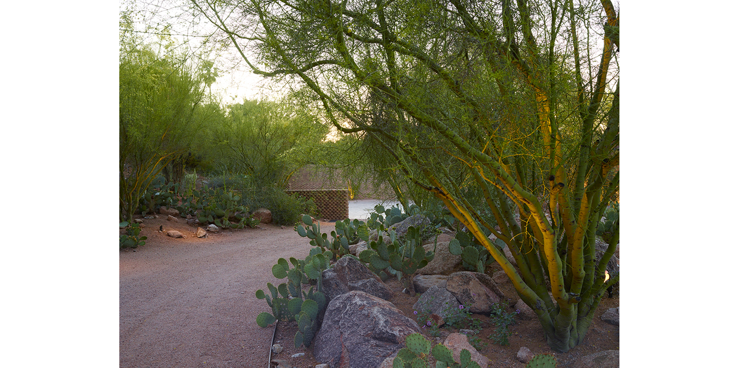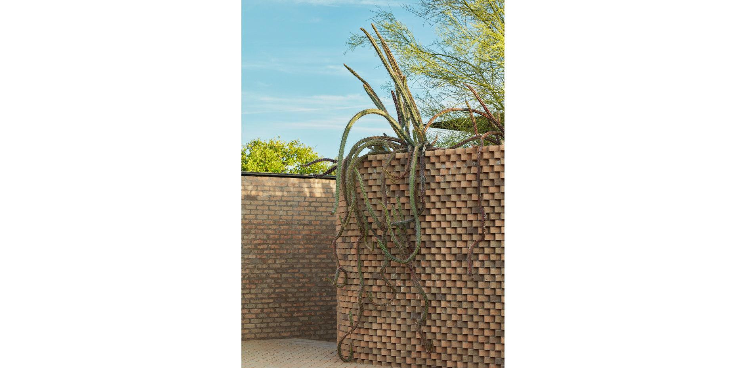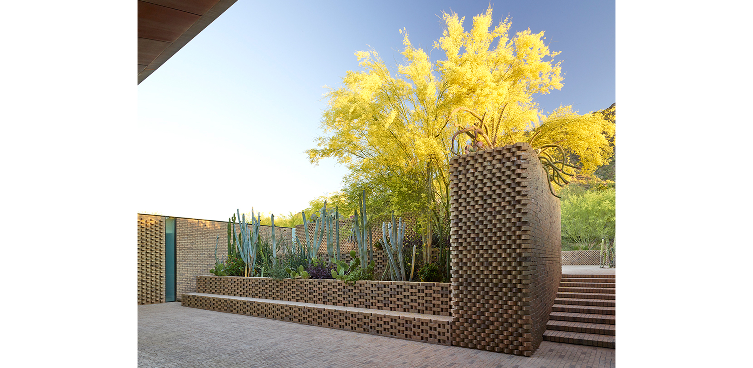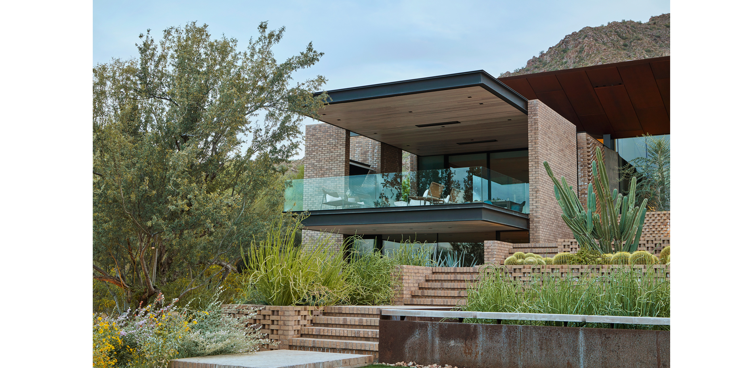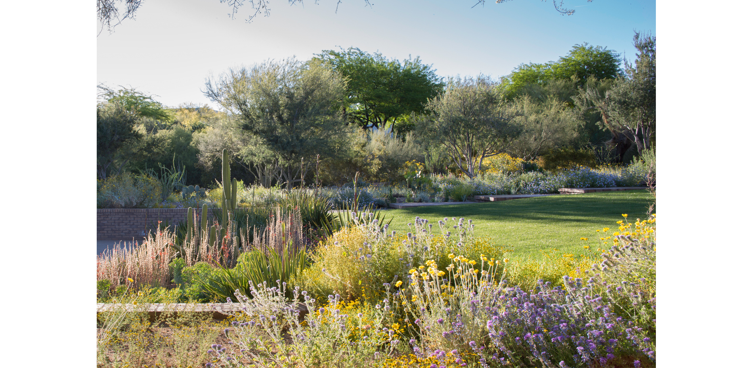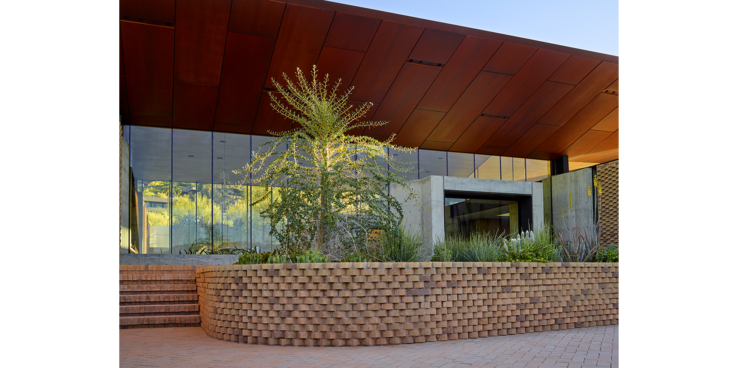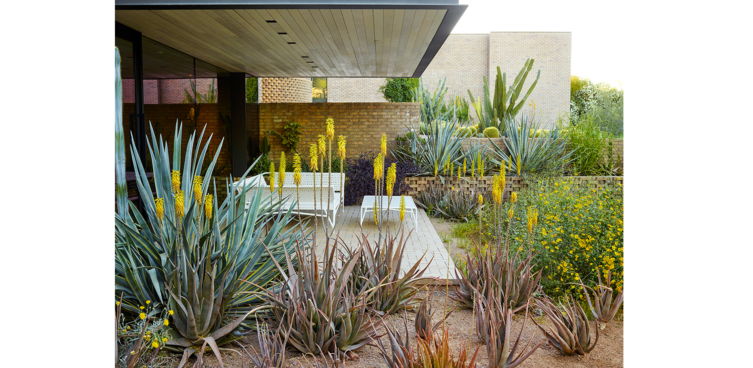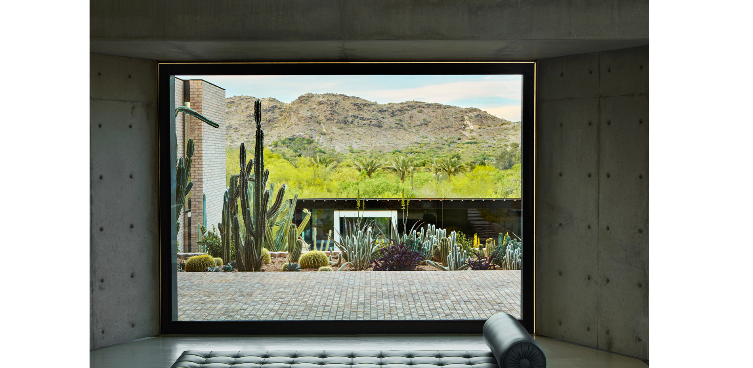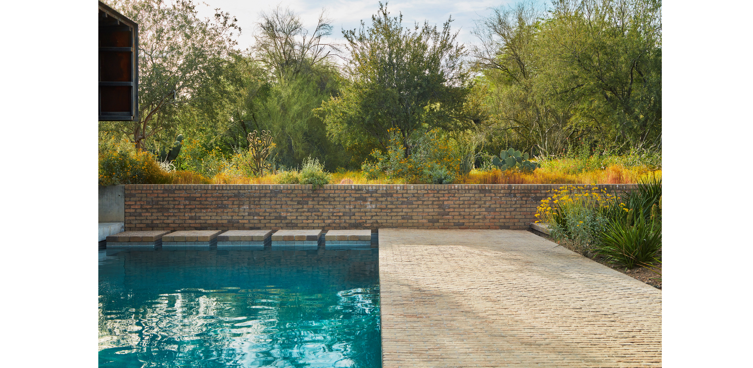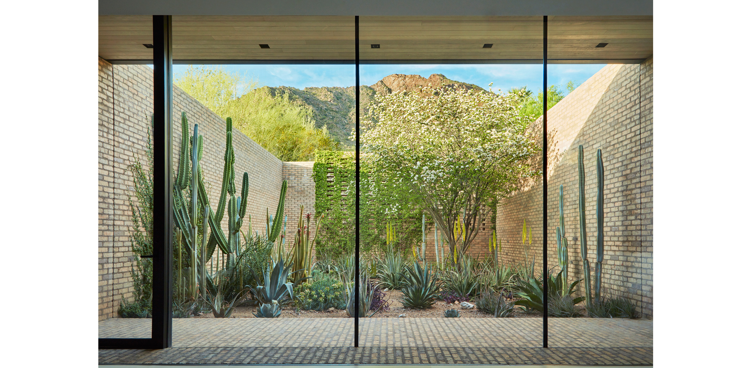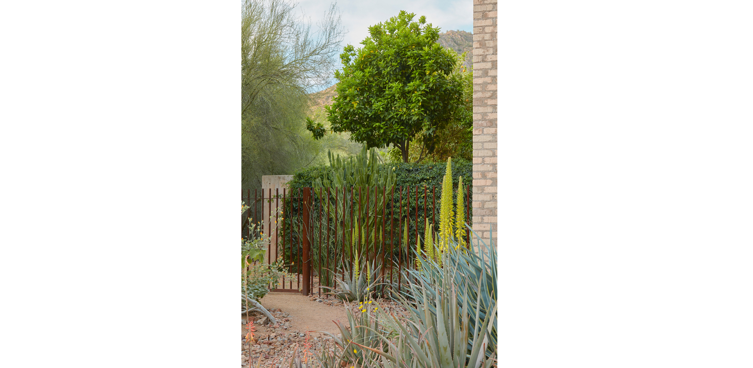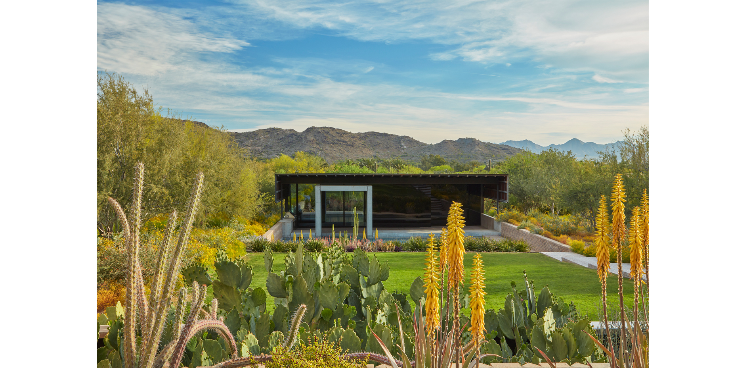Ghost Wash
Honor Award
Residential Design
Paradise Valley, Arizona, United States
COLWELL SHELOR LANDSCAPE ARCHITECTURE
In the arid climate of Arizona, beside Camelback Mountain, a 2.5-acre Paradise Valley residence replaces water-intensive turf groundcover with a more sustainable plant palette of native cacti, grasses, and wildflowers. Designed as a series of terraces, the landscape unwinds down the site’s 37-foot drop in elevation as a series of distinct garden galleries, culminating in a rainwater catchment cistern that irrigates the small remaining turf parcel. Here, the landscape architect aimed to set new precedents that balance client desire with xeric landscapes to promote more sustainable practices in the Sonoran Desert and beyond.
- 2021 Awards Jury
Project Credits
Michele Shelor, Lead / Colwell Shelor
Allison Colwell, Colwell Shelor
Darren Petrucci / A-I-R, Architect
Mitschele’s, Landscape Contractor & Maintenance
Native Resources, Tree & Cactus Salvage
Build, Inc., General Contractor
Lauri & Eric Termansen, Client
Project Statement
Ghost Wash located on a two and half acre site at the top of the bajada / alluvial fan of Camelback Mountain; the majestic mountain is a prominent landmark linking the Arizona cities of Phoenix, Paradise Valley and Scottsdale. The site with a cross slope of 37’ in the south-north direction is situated between two desert washes carrying stormwater through the site to the valley below. The collaborative effort between the design team and client transformed the property into a legacy residence, deep appreciation for desert plant life, advocacy for desert conservation and sustainability. Removing a 20’ tall Oleander hedge around the perimeter of the site opened up views to the adjacent mountains, a water intensive 1970s plant palette and 6,000 square feet of turf were removed, reconnecting the site to its surroundings with cacti, wildflowers and grasses native to Camelback Mountain. Because the client desired a mature landscape from day one, the revegetation process began four years prior to home completion. This native landscape has become a model for the Town of Paradise Valley.
Project Narrative
NARRATIVE
The residence occupies a 2.5-acre parcel at the foot Camelback Mountain, a prominent landmark linking Arizona cities Phoenix, Paradise Valley and Scottsdale. The mountain, resembling the hump and head of a camel is composed of a geologic unconformity between two separate rock formations of granite and red sedimentary sandstone. The lot has a cross slope of 37’ in the south-north direction and is set within the desert scrub plant community. Residential landscapes in this desirable neighborhood of Paradise Valley are typically surrounded by a tall, opaque barriers between the house and the street with thick non-native hedging bounding all sides, and an interior of manicured, water-intensive shrubs and lawns in the Mediterranean style. The client desired a landscape that was reflective of their deep appreciation for desert plant life and advocacy for conservation and sustainability.
The firm's experiential approach to design, procurement and placement culminated in a judicious balance of intervention and restoration, of reshaped space, redirected views and ultimately an abundant interplay between flora, light and shadow. As a result, the site was transformed into a spectacular celebration of awe-inspiring desert plant life. Each garden gallery emanates a distinct landscape essence; every window looking out presents a new focal point - a sculptural Queen of the Night, the twisted form of an Ironwood tree, a field of colorful shades of blue and aqua succulents and white glowing cactus or the rich texture of house walls contrasted with sculptural cacti. Individually, the diverse gardens encase a rich interplay of like or complimentary plant species from arid regions around the world; collectively, the gardens provide a year-round show of marvel cascading through the landscape.
The entry sequence from Dragoon Lane begins through a rusted steel gate and screen wall, down a decomposed granite drive through a Palo Verde bosque. Salvaged from the site, a boulder outcropping sprinkled with prickly pear form a berm retaining soils at the driveway and screen the house. At the entry auto court permeable brick pavers allow for water infiltration. A large brick sculpted planter wall draped with Octopus Cacti Stenocereus alamosensis separates the entry courtyard and auto court.
Floor to ceiling glass windows generously bring the garden views into the house and make indistinct the line between indoor and outdoor. A majority of specimens can thrive on rainwater alone after establishment, require no fertilizer, little to no pruning, and conversely provide a rich and lively habitat for a multitude of wildlife. The small citrus grove, one of Arizona’s five ‘Cs’ (Cotton, Citrus, Copper, Cattle, Climate) boasts different cultivars of citrus trees, each providing sensory enjoyment when in bloom; their bountiful fruit is donated to local homeless shelters.
GHOST WASH
The Sonoran Desert is the wettest desert on Earth. It is characterized by this due to the large amount of rains it receives during the monsoons and winter months. The desert receives under eight (8) inches of rain annually. Due to the lack of water in Arizona it is important to capture all rainwater as a source of supplemental irrigation. The center core (Ghost Wash), flanked by two tumbled brick building bars of the residence, is an infrastructure amenity, utilizing all the storm water captured by the massive floating roof. Cascading terraces of alternating patio and garden planters create the ‘Ghost Wash’, the third wash running through the site. The last terrace is a steel vessel/cistern holding all the roof water and storing the runoff. Passively releasing the rainwater through small openings in the face of the vessel irrigating the small warm-season grass area and surrounding native landscape. The client initially did not desire grass and felt it was irresponsible in the desert, though they had a young child and wanted her to be active outside during the hotter months, which was a relief during the pandemic. The grass area is watered with an underground watering system and seasonal supplemental water from the monsoon storms. This small turf area plays an important role in the desert landscape, reducing water runoff and carbon dioxide emissions, as well as mitigate the heat.
In this central zone, the client desired a low water use eclectic plant palette of unique sculptural cacti & succulents such as rare Boojum trees Fouquieria columnaris, Cereus Peruvianus ‘monstrosis’ var. major 4, and Octopus Cacti Stenocereus alamosensis. These cacti gallery gardens have become great conversation pieces complementing the sculptural quality of the house. The axial amenity spine (Ghost Wash) terminates at the guest house and pool near the base of the slope. The perimeter of the property was restored, re-vegetated and enhanced to seamlessly blend into the surrounding flora of Camelback Mountain and is largely populated by species native to the Sonoran Desert creating a resilient landscape that can withstand overtime on little to no water. Between the two restored perimeter washes, opposite the open space, the landscape takes it cue from the native washes where the wildflowers bloom with the extra water harvested from the site. Granite paths with rock salvaged from the site wind between the sculptural Bosque of Ironwood trees and an understory of masses of desert wildflowers and cacti providing an additional buffer from the street thus, anchoring the site.
The project demonstrates landscape architecture's remarkable power to unite the ecological, sensory, and spatial characteristics of a site with its region and create a lasting place of integrity and meaning. The cactus gardens and native landscapes showcase and celebrate desert morphology and the astoundingly beautiful genus that thrive in our harsh, arid environment. It was expressly the landscape architects hope to set a new paradigm concerning the prevailing landscape customs arid regions throughout the southwest; that this project can be evidence for how a xeric landscape can be more meaningful, sustainable, sensory, and of course more spectacular, whilst positively influencing landscape practices throughout the region.
SUSTAINABLE FEATURES
• Native, low water to no water use plant palette
• Restoration of perimeter washes
• Permeable surfaces at the driveway, entry auto court and garden paths, reducing the heat island affect plaguing the Phoenix metro-valley
• 25 different variety of cacti and native trees were salvaged, protected, and reused on site
• All storm water is managed on site; roof rainwater collected, cleansed, and passively used to irrigate plants and turf
• Removal of a water-intensive plant palette; replaced with native and low water use cacti, succulents and shrubs
• Drip irrigation is used throughout the entire site; the trees are no longer on an irrigation system and rely on seasonal winter and summer rains for irrigation
• Native topdressing was salvaged & stockpiled for reuse in all the planting areas
• LED lighting design mindful of Dark Skies Ordinance
Plant List
- FootHills Palo Verde
- Native Mesquite
- Ironwood
- Anacacho Orchid
- Medicinal Aloe
- Octopus cactus
- Boojum Tree
- Golden Barrel
- Blue Torch cactus
- Moroccan mound
- Silver Torch cactus
- Night Blooming cereus
- Chuparosa
- Brittlebush
- Engelman's Prickly Pear
- Verbena
- Desert Spoon
