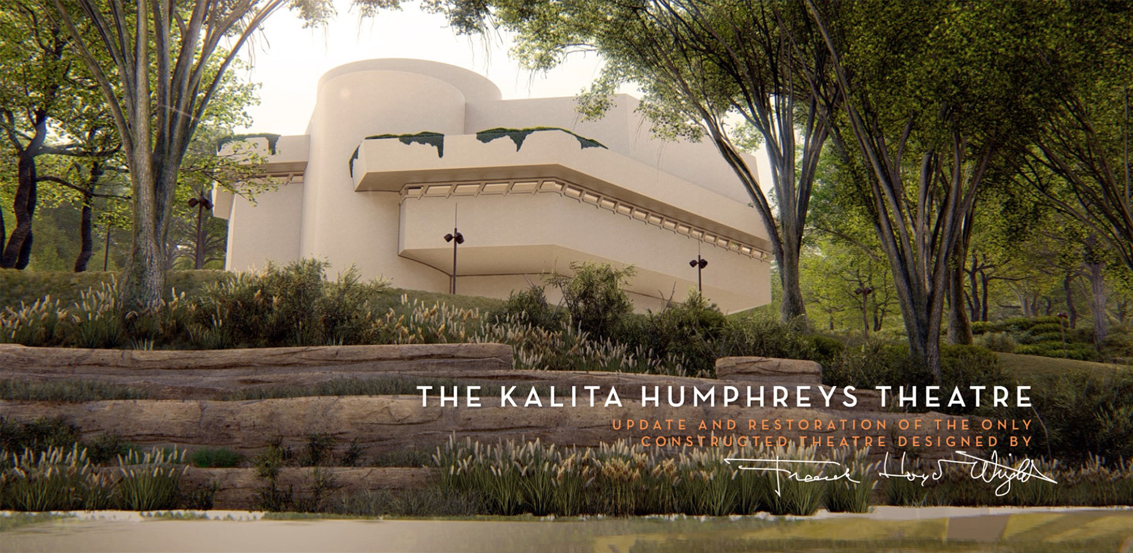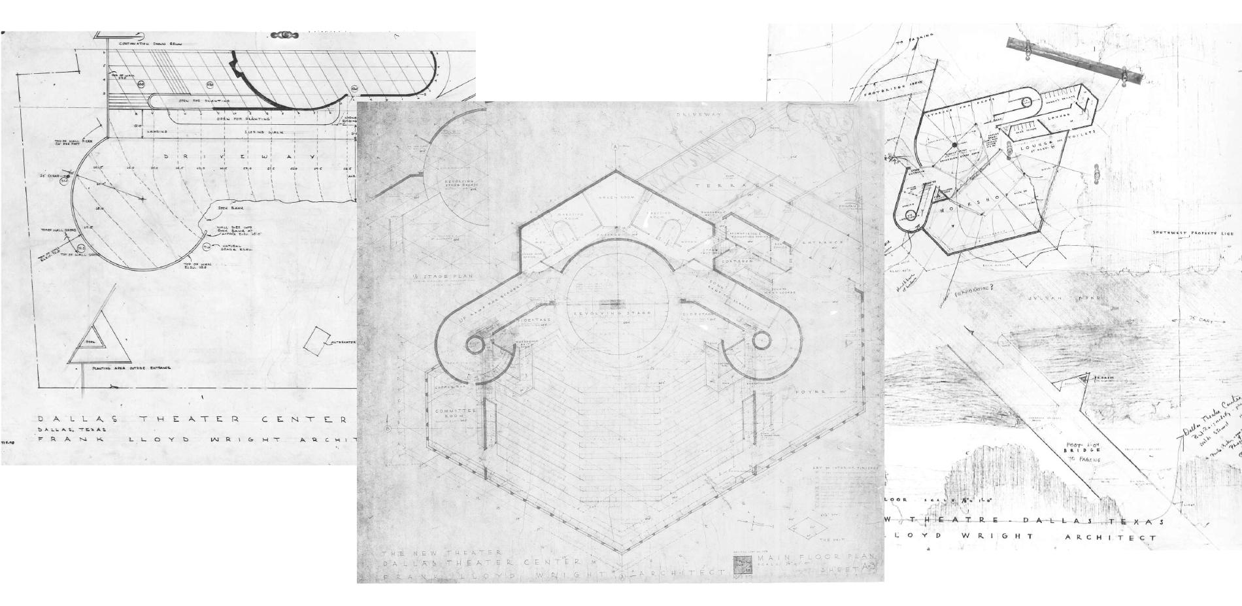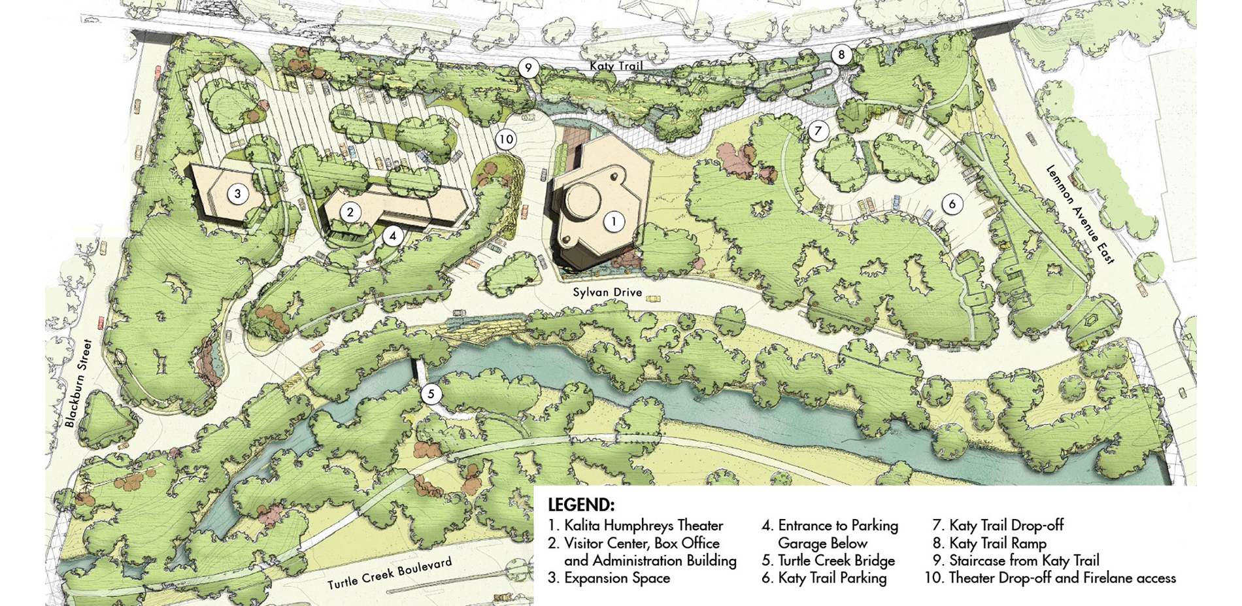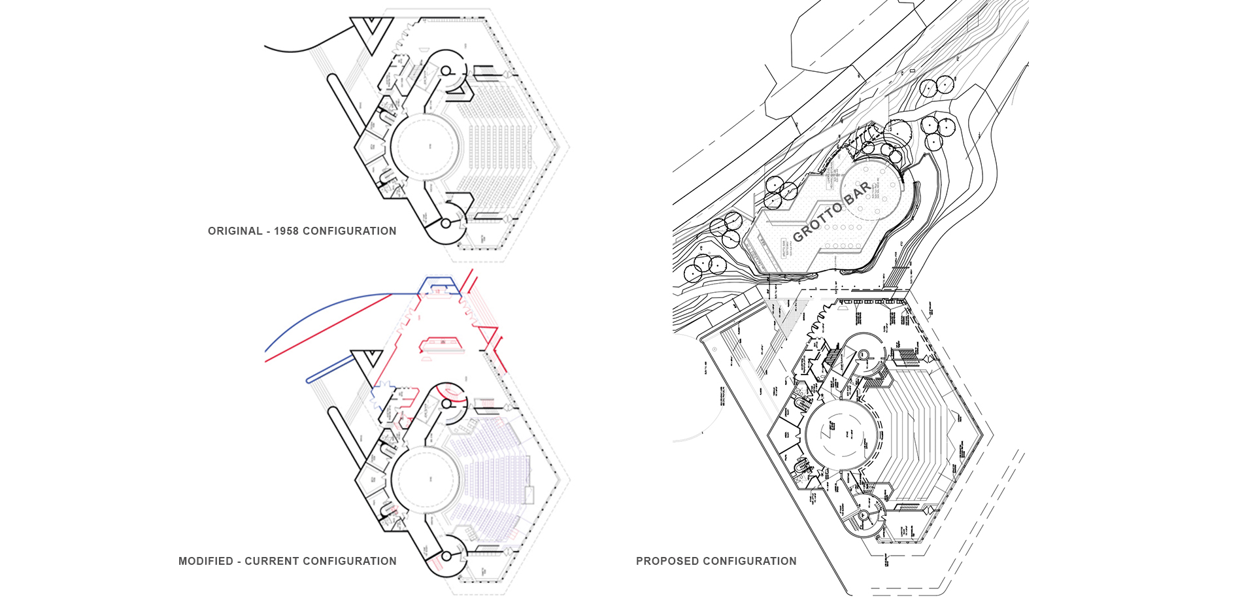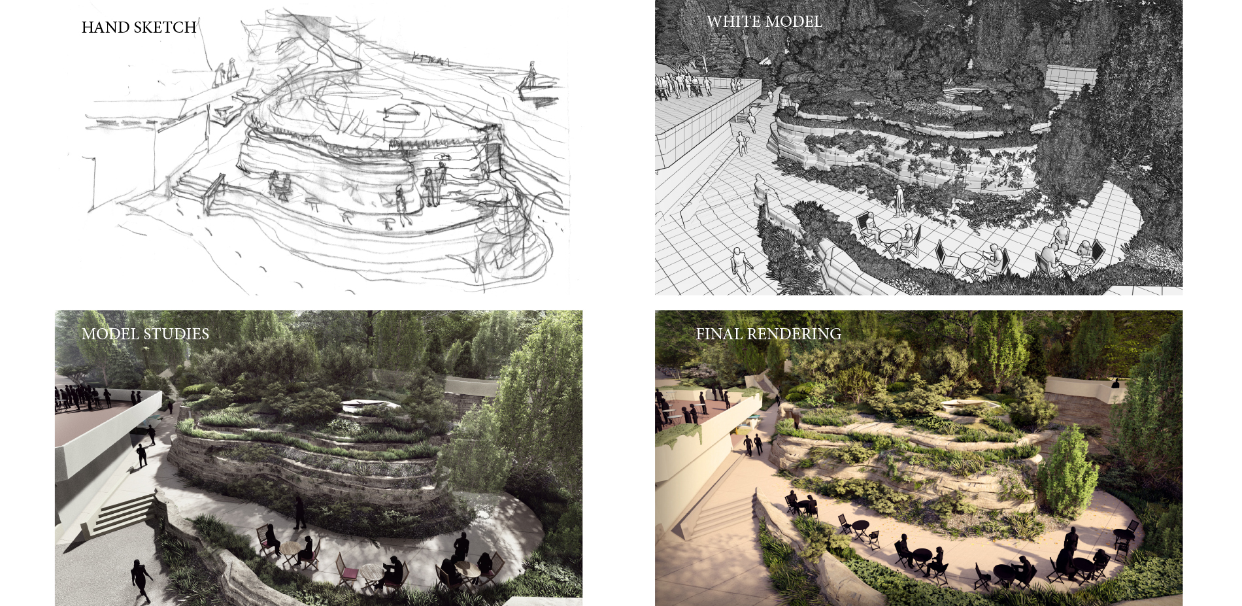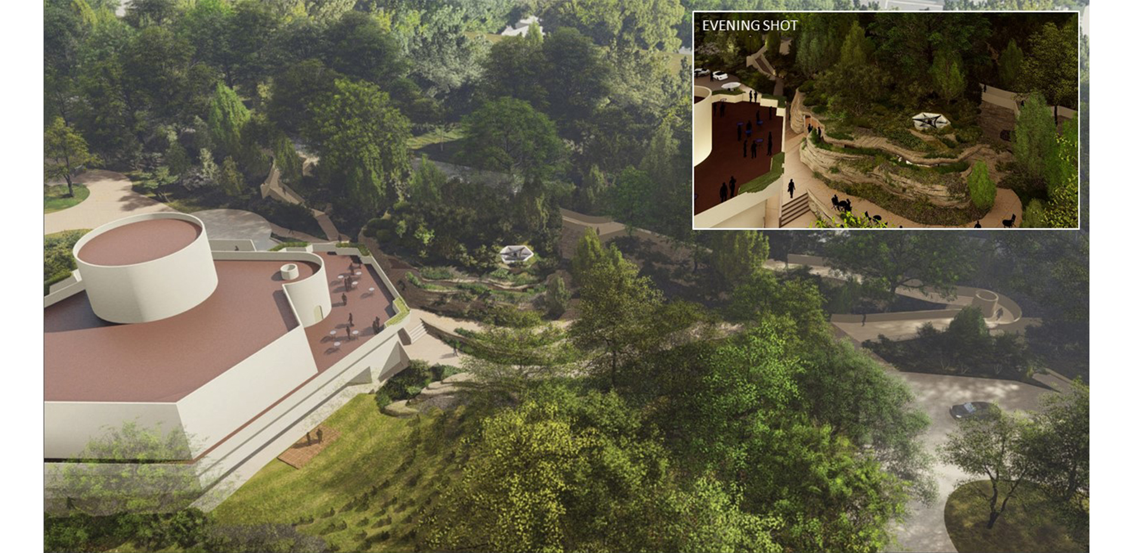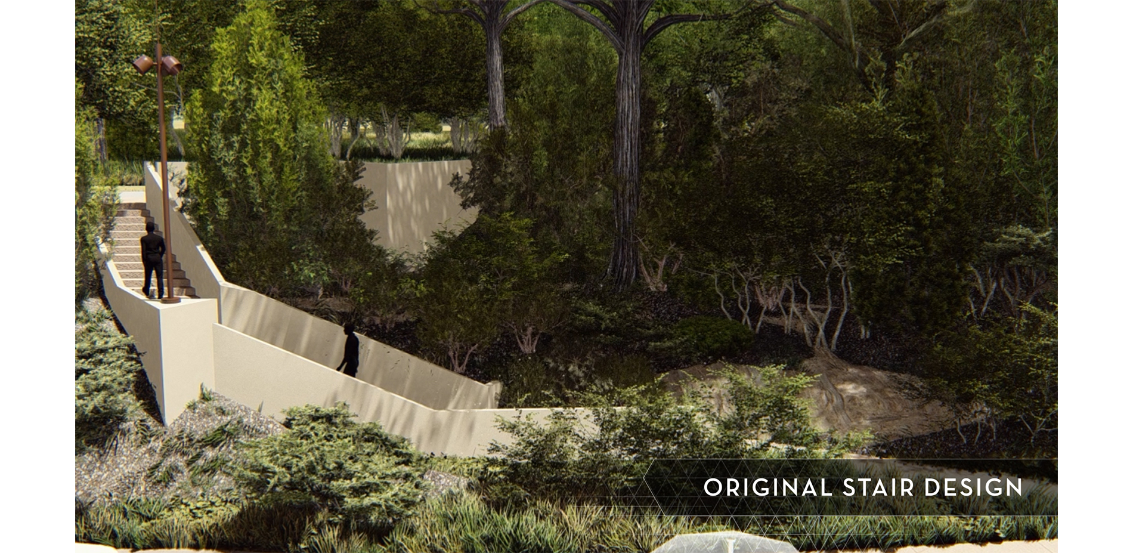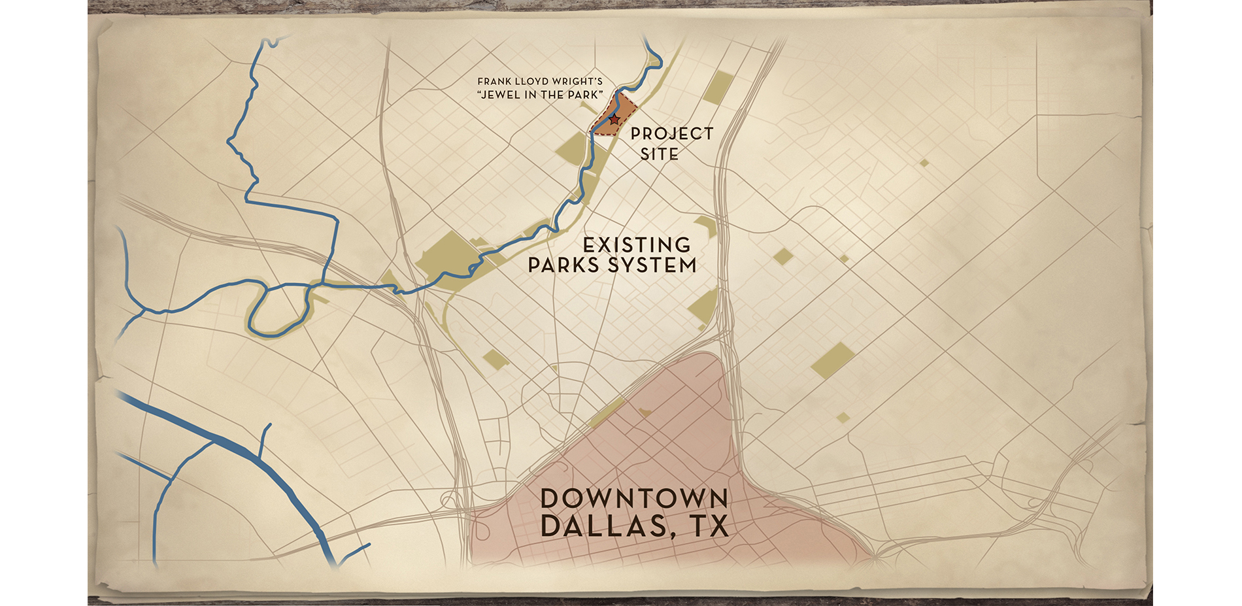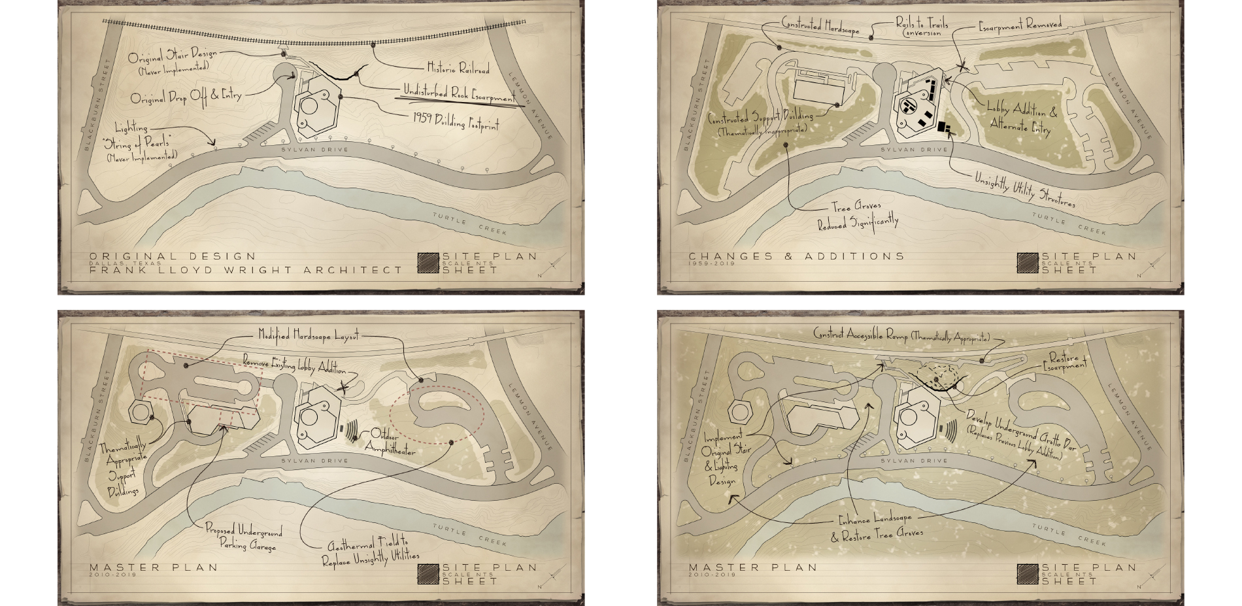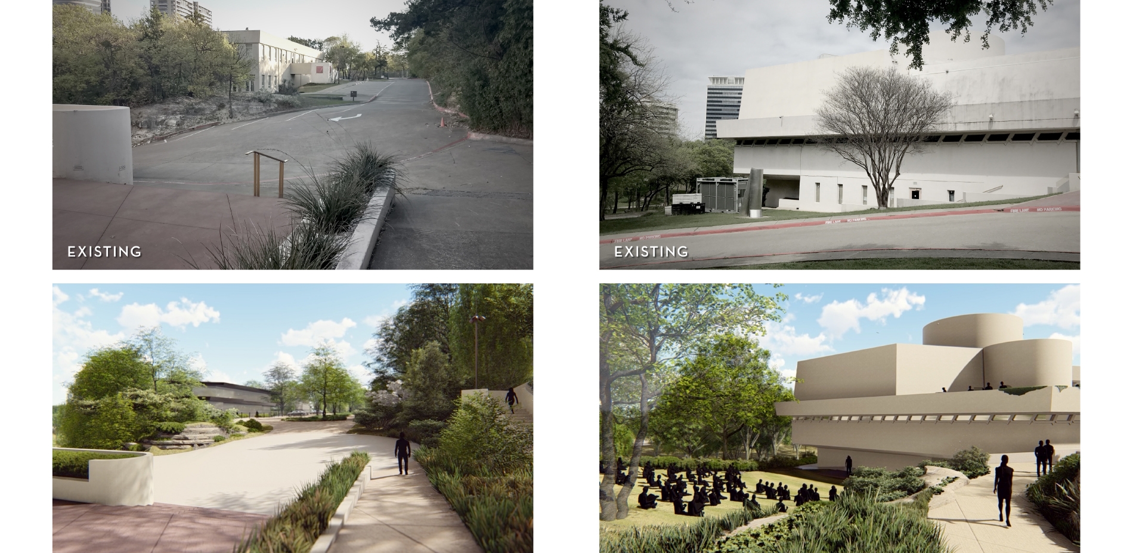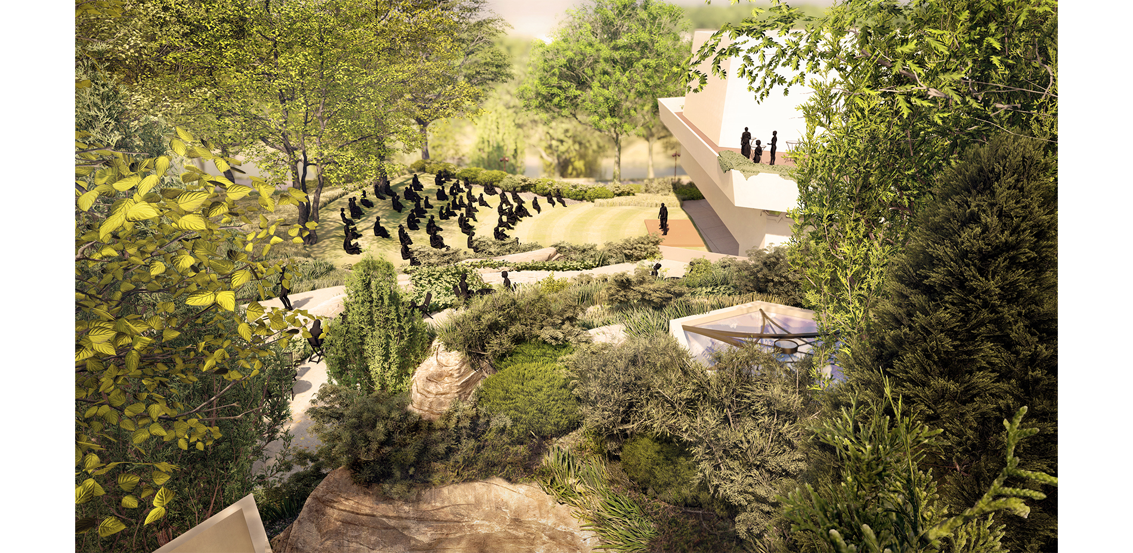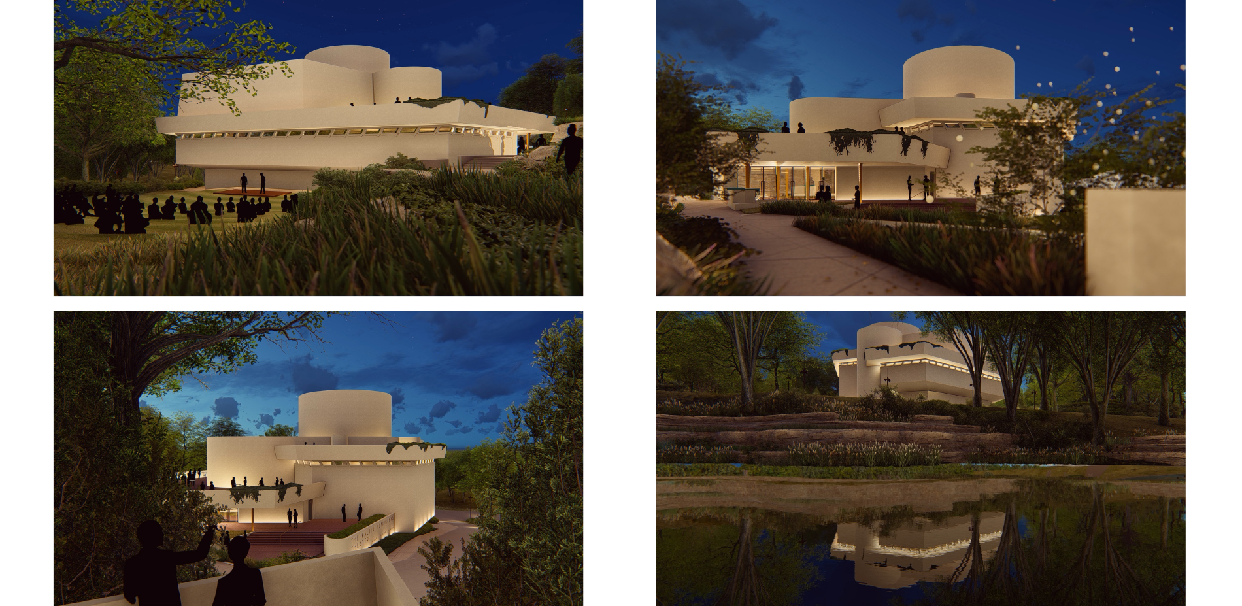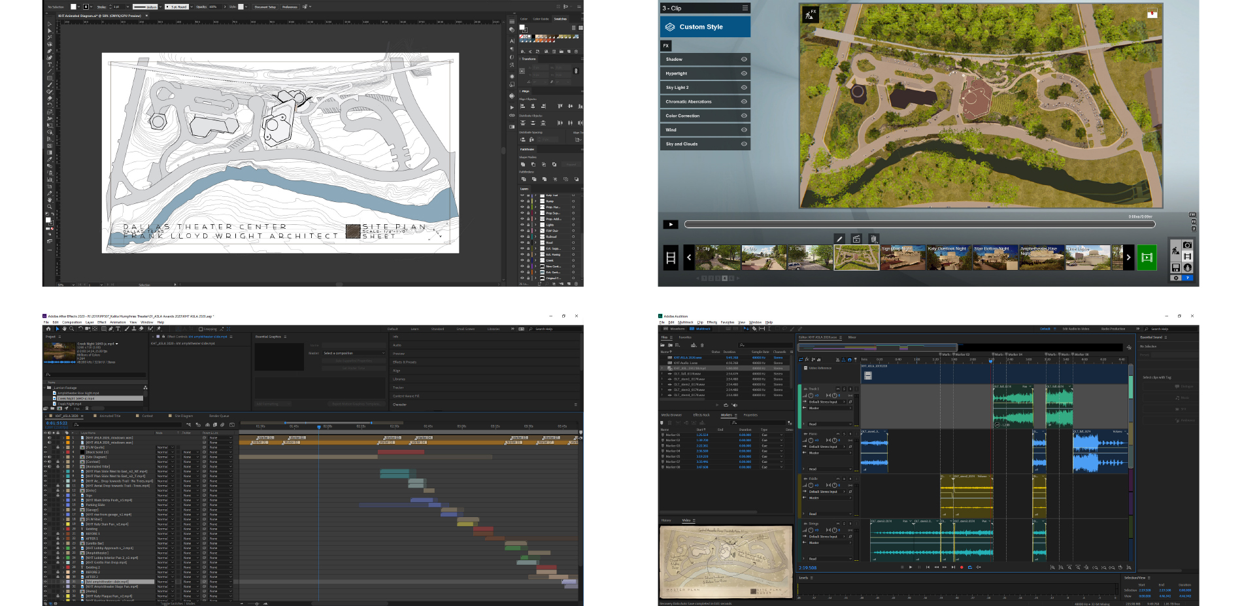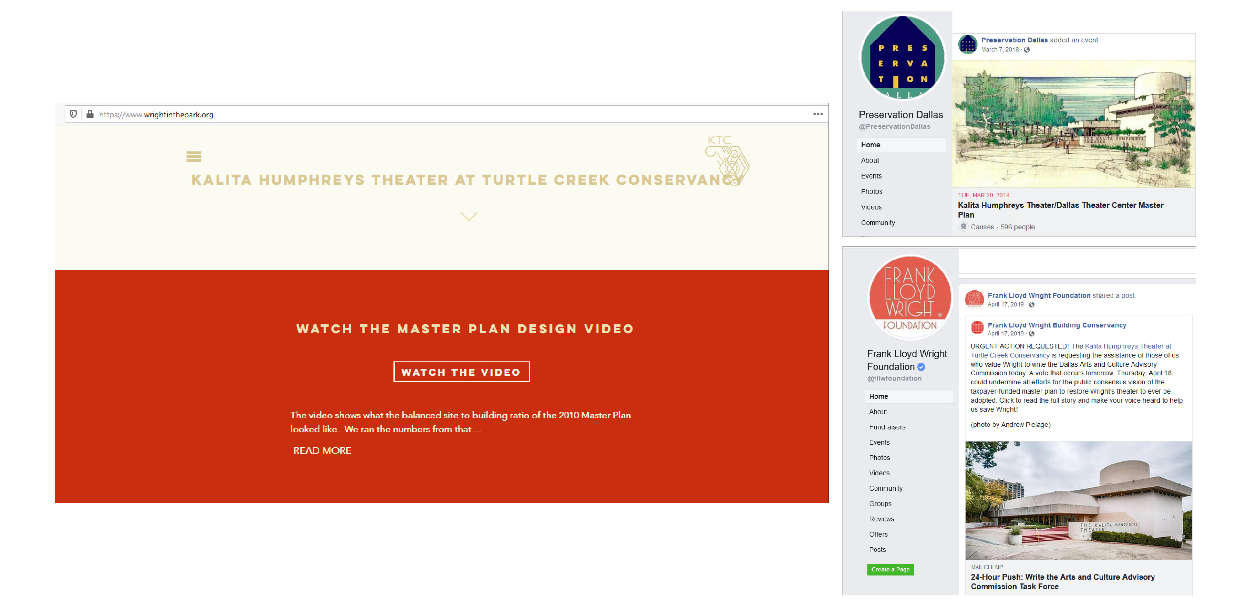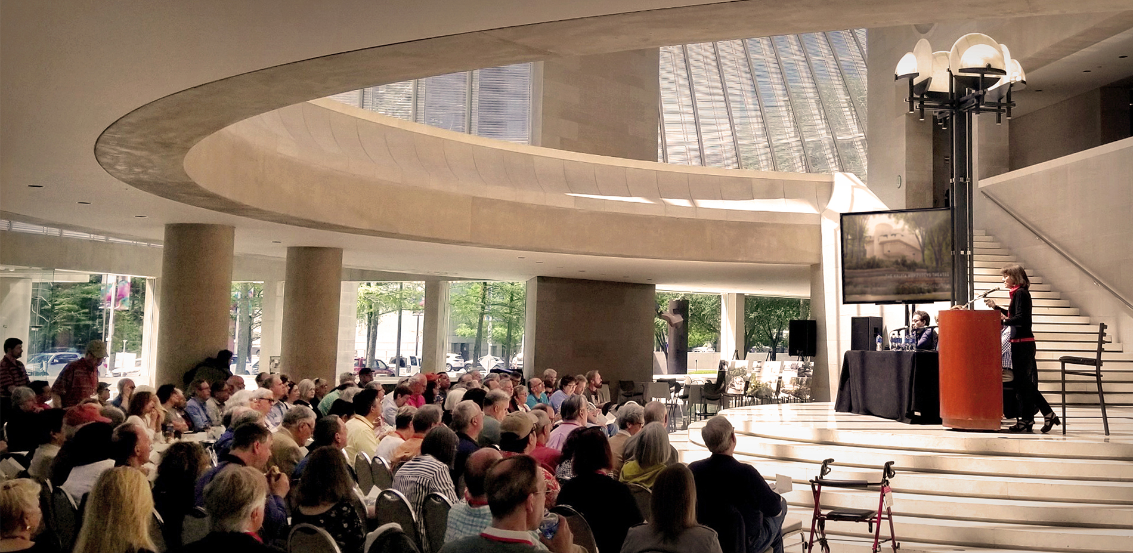Kalita Humphreys Theater Design Film
Honor Award
Communications
Dallas, Texas, United States
MESA
This short video presents Frank Lloyd Wright’s Kalita Humphreys Theater, showing both the unfavorable modifications from previous work and also current efforts to remove some of the more indelicate additions. The illustrations and video renderings depict the designers’ intent throughout the complex process of untangling Wright’s original work from later alterations, and replacing with a unified concept that ties the site together, all within five minutes of richly layered yet easily grasped graphics. The film is a testament to the power of thoughtfulness in the context of place.
- 2021 Awards Jury
Project Credits
Ann Abernathy, Preservation Architect
Project Statement
The Kalita Humphreys Theater design showcase video has been created as a concise means to convey the restoration and enhancement efforts that have been developed over a decade through coordinated master planning efforts. The video is a culmination of conservation efforts rooted in a previously completed Master Plan updated to utilize digital modeling and diagrammatic animation to express highly complex master plan sequences in a compelling manner. By creating a rich experience through thoughtful cinematography and a meaningful soundscape, the video is compelling to the architectural community, stakeholders, art groups, and city leadership. This effective, innovative tool has been a catalyst for the theater’s redevelopment and economic revitalization as outlined in the Master Plan.
Project Narrative
Project History and Background
Located less than two miles north of Downtown Dallas, the Kalita Humphreys Theater is a unique and historically significant building designed by Frank Lloyd Wright (FLW). While he designed multiple theaters throughout his career, this is the only theater actually constructed. The structure was referred to as FLW’s “Jewel in the Park” and was strategically located directly adjacent to a natural rock escarpment which complemented the building. The theater was once surrounded by mature groves that have since been replaced by large, unattractive parking lots and architecturally inappropriate additions and support buildings. The original escarpment, which was arguably a major inspiration in FLW’s original design, was removed to accommodate an addition to the structure that significantly altered the appearance of the theater itself. Numerous factors including lack of proper maintenance have resulted in the theater’s economic decline. Despite these setbacks, the theater and its grounds still retain much of their original character that should be preserved.
In order to recapture the essence of the “period of significance,” the landscape architect in collaboration with a multidisciplinary design team and client developed a master plan to guide the restoration, rehabilitation, and future programming for the theater and the greater park-site that it sits within. The plan recommends the restoration of the natural escarpment as well as the construction of several features that were originally designed by FLW, but never previously implemented. The Kalita Humphreys Theater design video provides a dynamic experiential method to explain the three-dimensional relationships between architecture and the re-creation of the natural environment. Complex issues explored include:
1. Removing thematically inappropriate elements including support buildings, lobby addition, and parking lots directly adjacent to the theater.
2. Recreating the beauty of the natural escarpment with real, locally sourced stone product and native plant species.
3. Developing an underground “Grotto Bar” to replace the lobby addition, effectively fulfilling current programmatic functions while being as inconspicuous and subordinate to the original FLW design as possible.
4. Constructing original, unimplemented FLW designs:
a. Development of a modified stair/ramp design connecting users to the parks trail system that will further
enhance pedestrian connectivity to and around the project site
b. A series of street light standards to act as a “string of pearls” to the park.
5. Historic preservation and rehabilitation to respect the original architectural design of FLW.
6. Activate the park by creating opportunities for formal/informal activity such as seating, amphitheater “theater in the park” opportunities, and rooftop intermission views of the park from above.
7. Enhance economic value by designing an environment that is attractive not only to theater goers, but to casual park visitors as well.
Design Challenges and Solutions
The landscape architect was tasked with designing a communication tool to represent the elements and design intent of the Master Plan. Combining historical data with various site surveys, the landscape architect created a multimedia experience that speaks on an emotional level to the holistic vision of the theater’s past, present, and potential future. Through artful and judicious use of camera angles, cinematography, emotive lighting, and an inspiring musical score, the video aims to produce a more elegant and sophisticated experience than the banal “fly-through movie” experience that has become ubiquitous in design fields. By expressing the theater’s distinct personality as a “character” rather than an unfeeling material structure, the audience is intuitively encouraged to invest themselves emotionally as they also become more familiar with the intricacies of the theater’s history and challenges.
The use of digital modeling and resultant video helped create a single conduit by which all parties could understand how modifications to the original vision could respectfully resolve potential conflicts. Throughout the design process, the model was used to identify design challenges and study alternative solutions in a visual format that was easily understood by officials, consultants, and stakeholders, ranging from theater goers to stage managers. This helped create a collaborative environment and cooperative relationships to reach consensus on the intended design.
The existing uses of the theater, its support building, and the park in which it resides present challenges to historic preservation. Additional support space and parking are needed and should be a vital part of the solution to retain functionality while preserving FLW’s original vision. Furthermore, details of the amphitheater, grotto bar, and underground parking garage layout have been studied extensively and should be integrated with appropriate design details including geothermal wells, structural wall systems, hardscape materiality, light fixtures, site furnishings, and sustainable planting design concepts.
The Kalita Humphreys Theater video is the product of the innovative use of digital modeling and visualization to communicate a complex narrative in an emotive storytelling manner. It reflects the goals established in the master plan, proposing a historically appropriate site that retains current functionality, enhances the theater’s rich history and cultural heritage, and re-establishes Frank Lloyd Wright’s design as the “Jewel in the Park.”
As landscape architects, we believe the new design for the Kalita Humphreys Theater and site embodies Frank Lloyd Wright’s sentiment as he stated - “The good building is not one that hurts the landscape, but one which makes the landscape more beautiful than it was before the building was built.”
