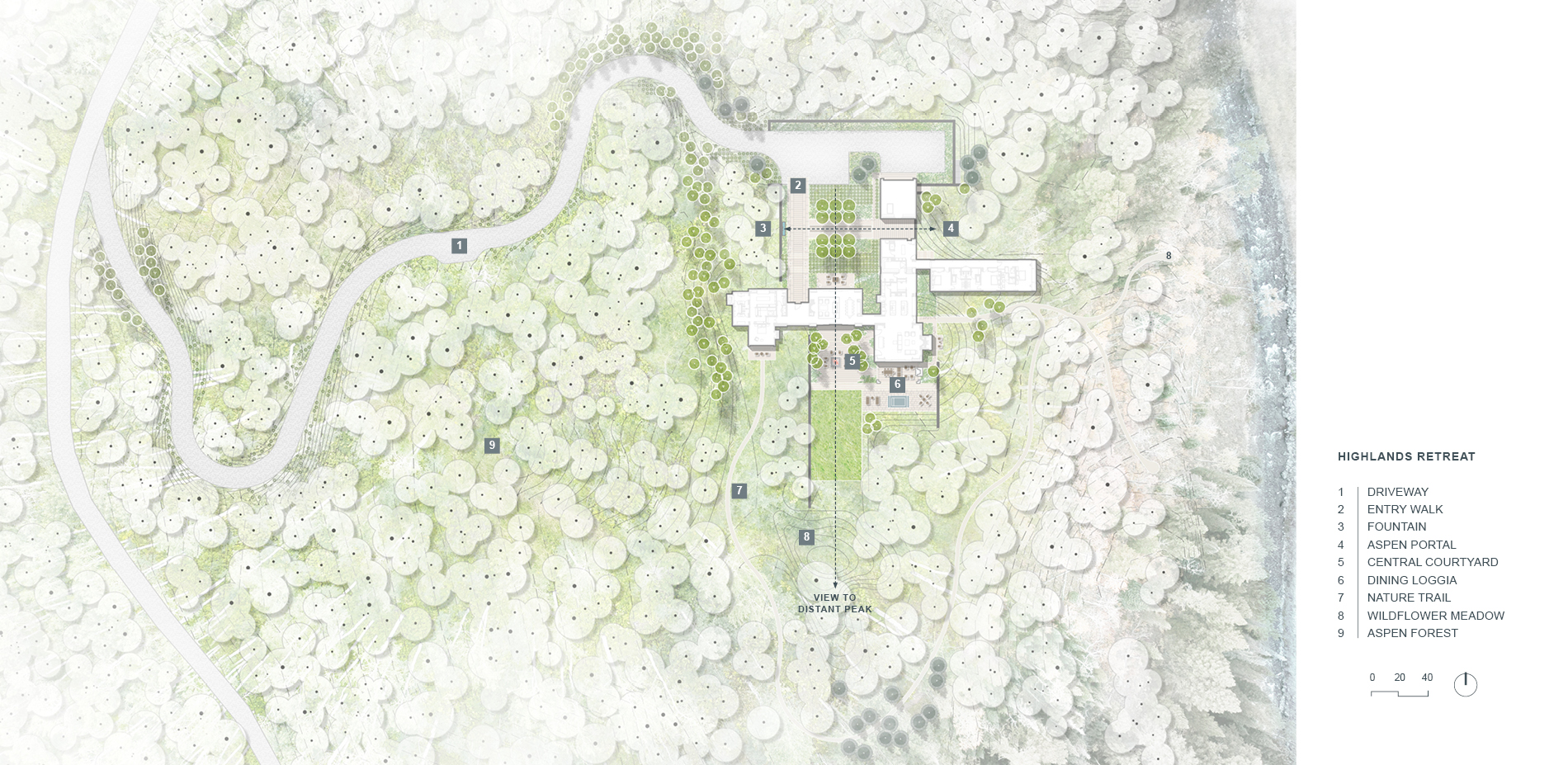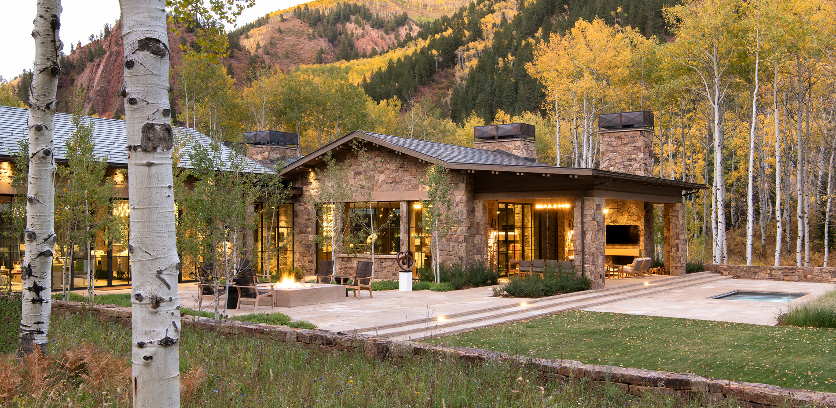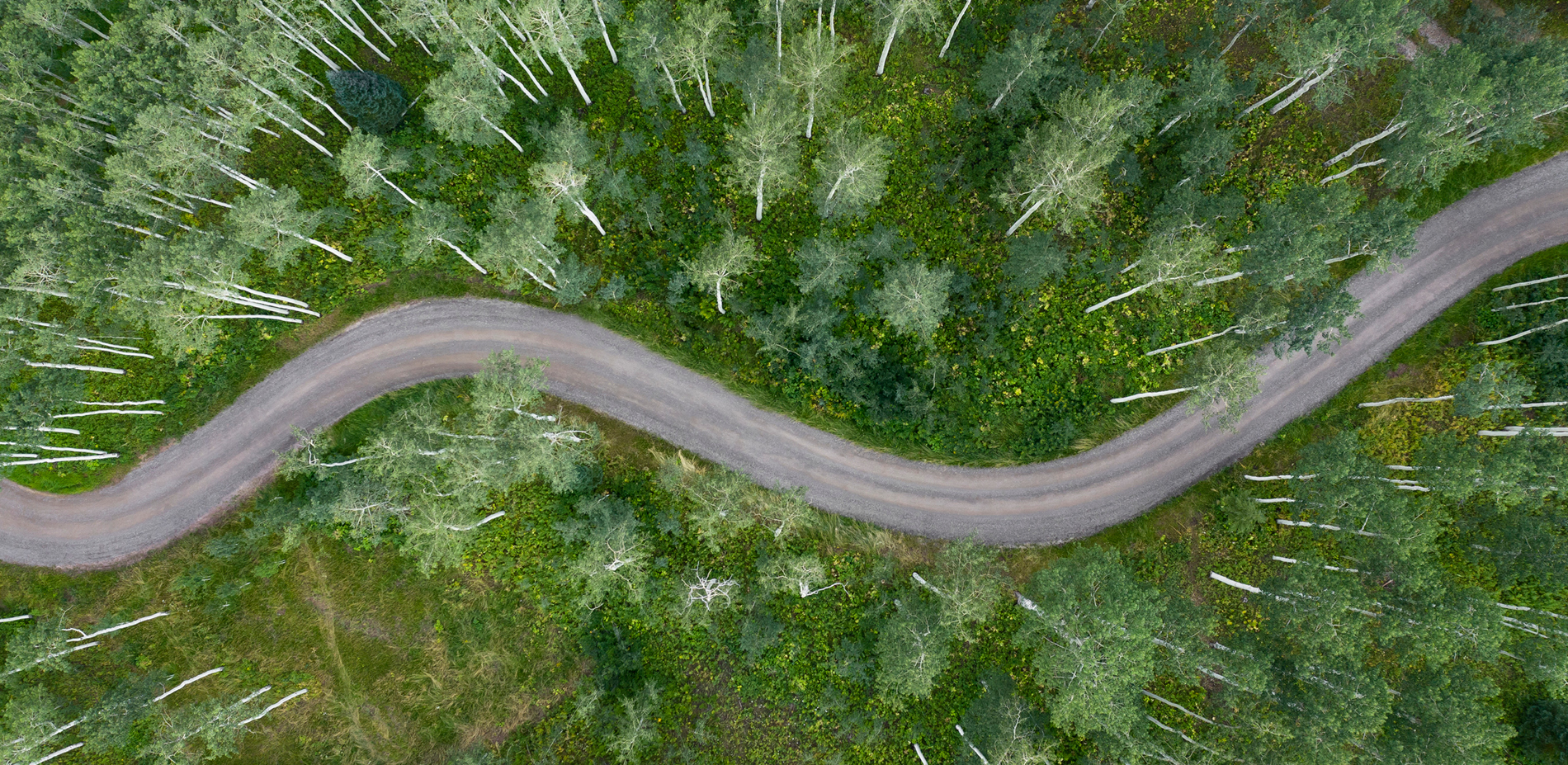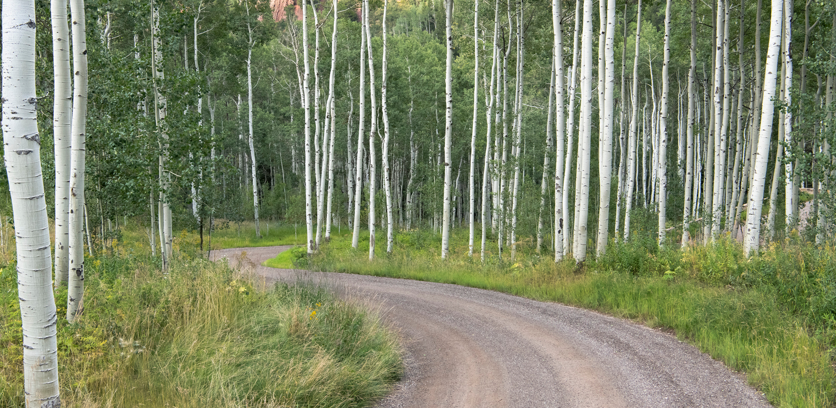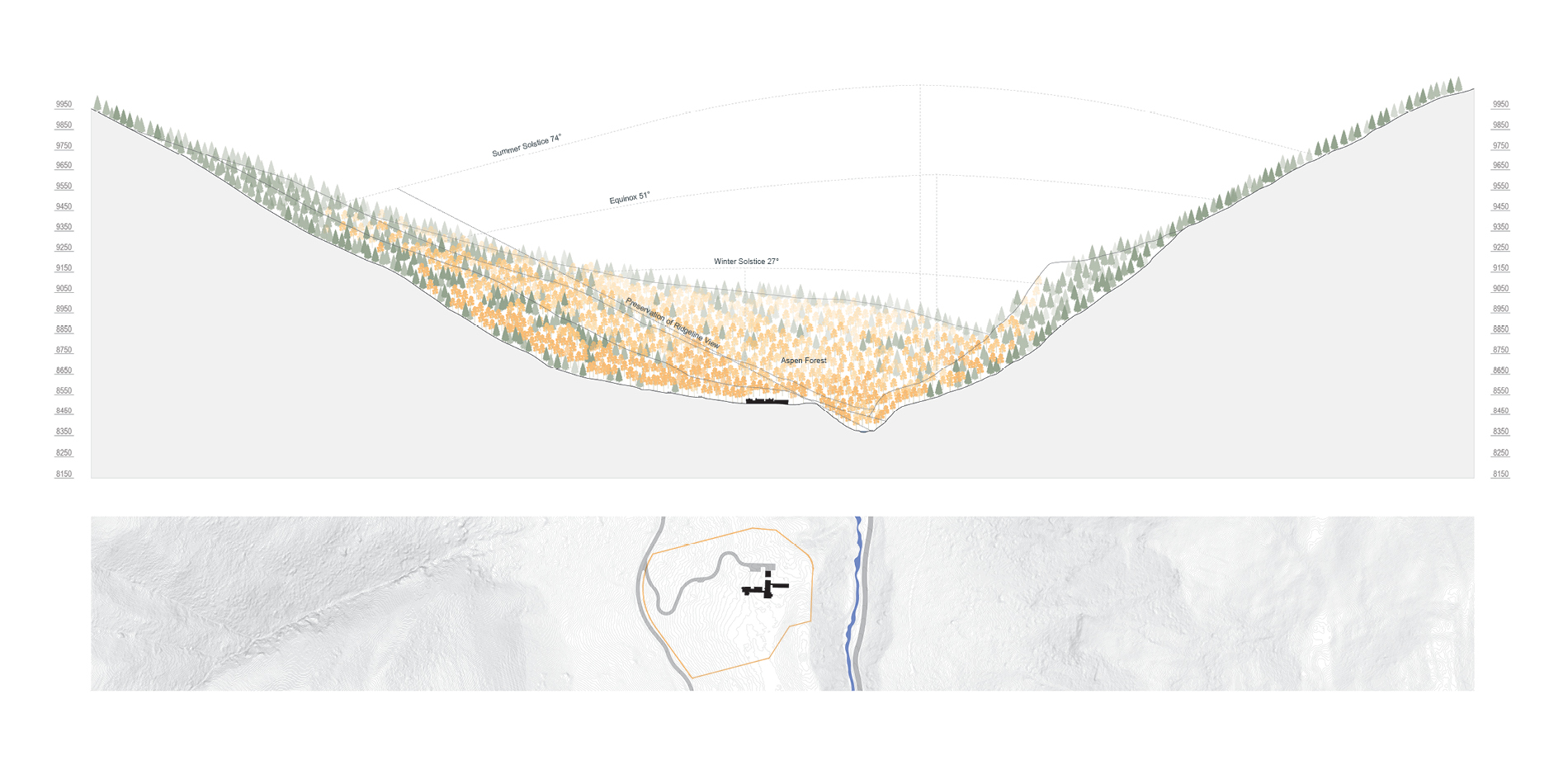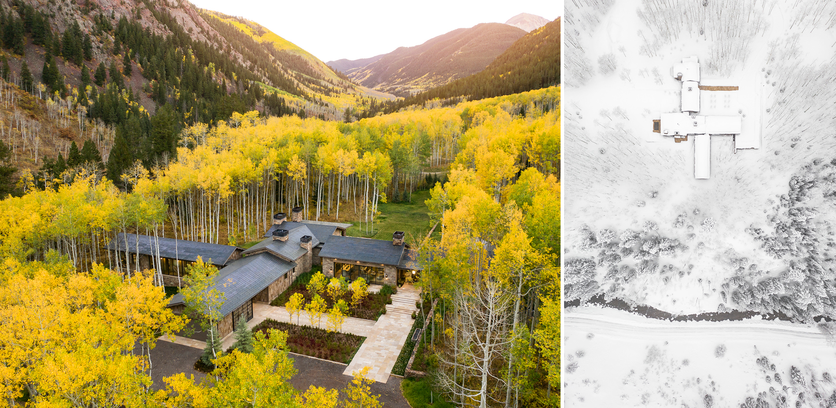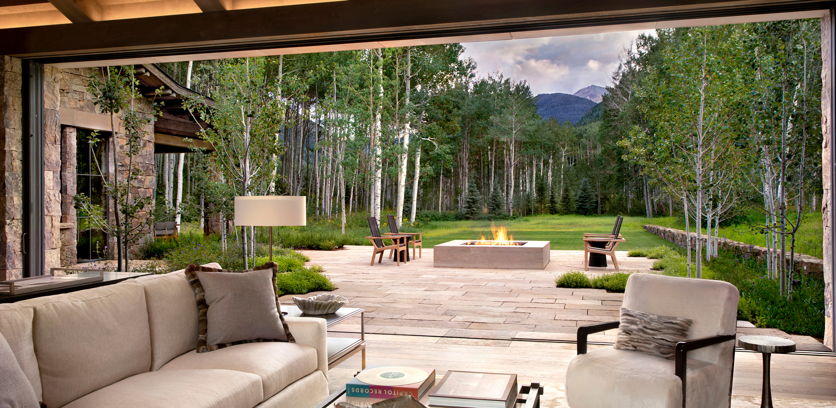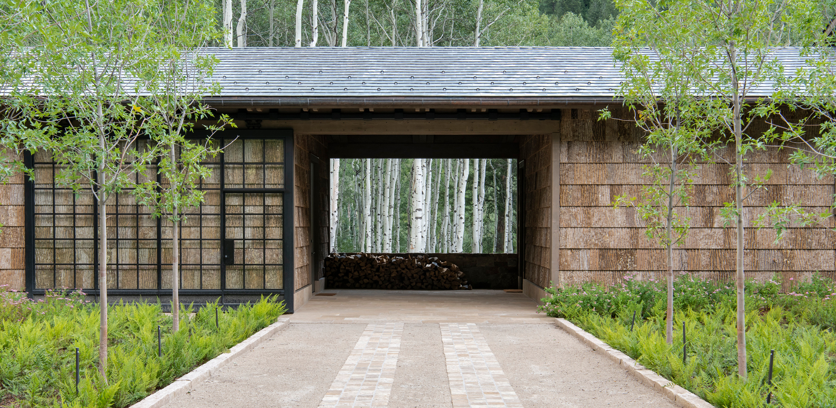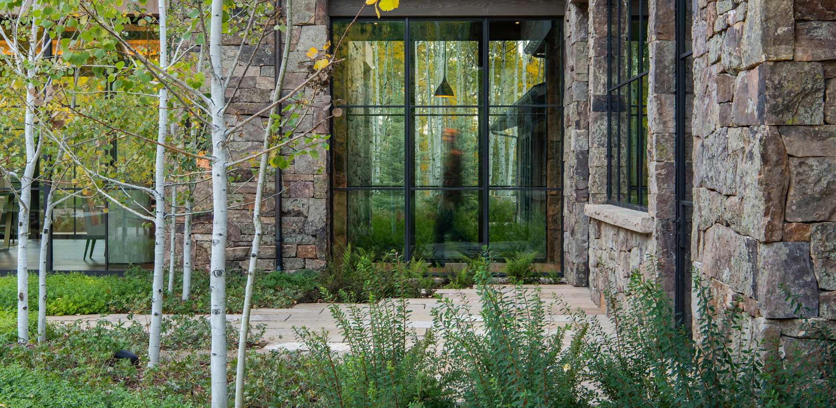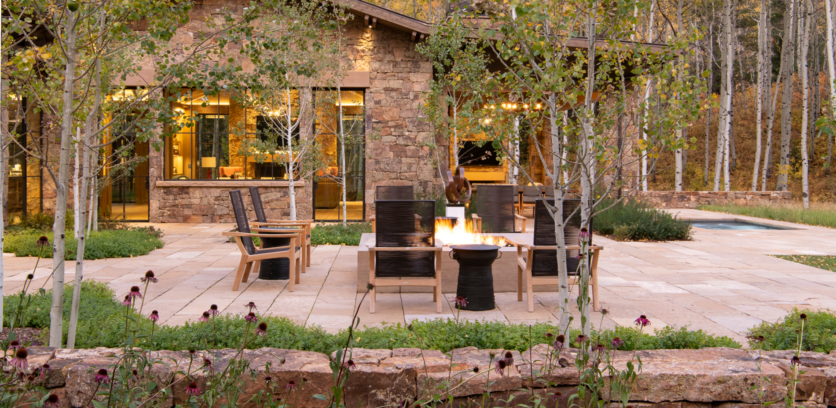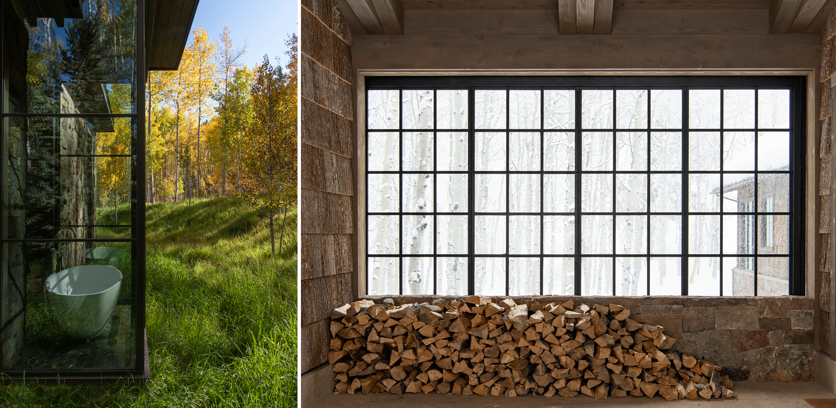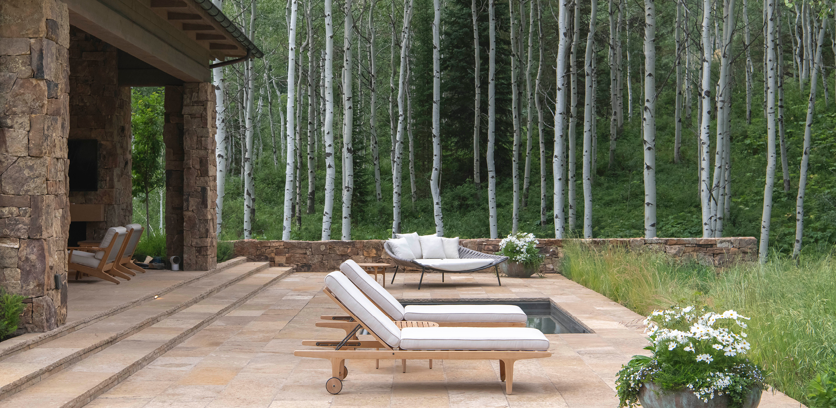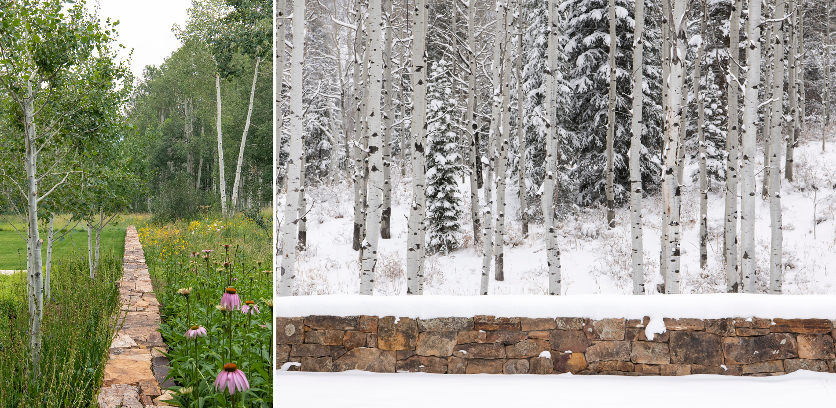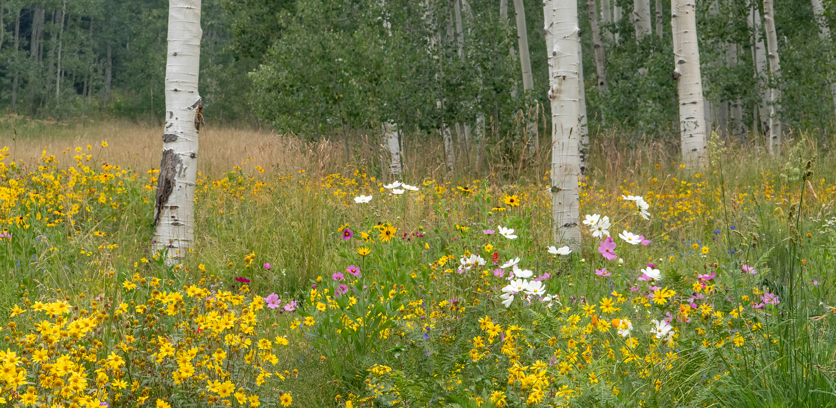Highlands Retreat
Honor Award
Residential Design
Aspen, Colorado, United States
Design Workshop, Inc.
Nestled within an aspen forest, Highlands Retreat is the culmination of a fruitful collaboration between architect and landscape architect to stitch together the boundaries between natural and built environments. An open-air breezeway provides direct encounters with nature, while expansive glazing throughout the residence affords outward views through cultivated landscape into the surrounding woods, with gridded plantings at the building edges giving way to existing natural vegetation. Careful consideration of siting, approach, and understory management yield a mountain homestead deferential to its setting, yet this project seems to have a delineation of its immediate surrounds and then a release to nature where the feeling becomes one of total immersion.
- 2021 Awards Jury
Project Credits
Mike Albert, ASLA, Design Workshop, Inc - Principal
Darla Callaway, Design Workshop, Inc - Project Manager
Meg Plumb, ASLA, Design Workshop, Inc - Project Designer
Feras Abdallah, Xiaojian Fan, Jessica Perreault, Design Workshop, Inc - Award Graphics
Eigelberger Architecture, Architect
KL&A Structural Engineer, Structural Engineering
Roaring Fork Engineering, Civil Engineering
Brikor Associates, General Contractor
Timberline Pools and Spas, Water Feature Contractor
Down to Earth, Landscape Contractor
Sarah Chase Shaw, Writer
Project Statement
Biophilia, a theory suggesting that humans thrive in environments where the physical, emotional and cognitive effects of nature are in evidence, is made manifest at Highlands Retreat, a family refuge set within the protective canopy of a mature aspen forest in a high alpine valley. Using the surrounding environment as the impetus for design, the landscape architect’s sensitive site planning reflects a deference to the nuances of seasonal change and the whims of a mountainous environment. A healthy montane forest ecosystem teems with a rich palette of native grasses, forbs, and wildflowers, setting the stage for an environmentally sensitive design, one that proffers both a sense of adventure and peace to the owners and their guests.
A collaborative effort combining the creative talents of the landscape architect and architect, Highlands Retreat presents a refreshing vision of holistic mountain design, one that draws inspiration from its setting by dissolving the barrier between interior and exterior. Outdoor living spaces merge almost imperceptibly with forest and meadow, imbuing the home with a sense of peace, permanence, and resilience.
Project Narrative
CONTEXT + ANALYSIS
Nestled deep within a narrow, glacially-formed valley, the 10-acre property is notable for its undulating topography, dramatic and steep side slopes with grades averaging above 20%, and a dense and healthy forest of aspen, spruce, and fir. North and south-facing hillsides rise hundreds of feet off the valley floor, their slopes a mix of vividly-colored bands of red sandstone interspersed with swaths of evergreen forest and aspen. Natural history unfolds at every turn, revealing distant views to 14,000’ peaks, prominent rock formations, and seasonal displays of textural light and color.
The property lies within the Montane Life Zone, a diverse ecosystem found between 7,000’ and 9,500’. Filtered sunlight, cool temperatures, and steep slopes retain snow from September until late spring. Rich alkaline soil combined with a buildup of leaf litter hold significant moisture throughout the summer, supporting a lush Aspen forest and rich understory of deep organic matter. Ferns, berry-producing shrubs, and a variety of native wildflowers including columbine, lupine, geranium, and valerian provide a veritable banquet for migratory birds and indigenous wildlife.
PROGRAM + INSPIRATION
Chancing upon the property during a summer visit, the family made it their goal to build a home there, the aesthetic of which would blur the boundaries between built and existing landscape and appeal to multiple generations for years to come. With an eye toward preserving the site’s natural features, the landscape architect and architect worked in tandem to create a design whose imprint would be light on the land and fully vested in the future of the surrounding environment.
Initial design conversations between design team and client revealed a deep appreciation for the cultural integrity inherent in the natural patterns of classic Western compounds. Design explorations focused on synergistic relationships between landscape and architecture, utilizing natural land patterns, spatial connections, and distant views to create a modern interpretation of a traditional Western compound. From the outset, the landscape architect embraced the concept of protecting the immersive experience of the forest setting. As a result, the rhythmic pattern of home and garden within an overarching canopy of aspen forest contributes the greatest value towards achieving the client’s ultimate vision.
SITE PLANNING
While rigorous land analysis provided a thorough understanding of macro-level site conditions, ground-truthing revealed important subtleties inherent in the existing landscape. Site reconnaissance efforts, purposefully conducted at different times of day and season, provided insights on the effects of light and shadow, snow and wind, and temperature extremes that would influence livability throughout the year. As a result of this analysis, the team collectively agreed to site the home at the northern edge of an existing meadow, a location that was especially appealing because of its relatively flat terrain and unobstructed view to 14,000’ Hayden Peak. At any other location, significant tree removal and extensive site grading would have been required. Additionally, in this location, the home is concealed from the adjacent stream and county road, preserving the integrity of the undeveloped ridgeline viewshed from a public corridor.
Maximizing the site’s limited solar exposure and mountain view corridors meant that the home should orient from east to west across the developable area. Using this configuration, a modest gable-roof centralizes the home’s primary living areas around an entry courtyard and family outdoor living room. Floor to ceiling windows and doors bring the outdoors in, visually linking individual rooms with the surrounding aspen forest. A secondary axis runs perpendicular to the spine of the home, capturing the garage, kitchen and loggia with an open-air breezeway. The resulting “t” footprint creates a level entry courtyard while effectively retaining the adjacent slope.
ARRIVAL EXPERIENCE
The entry drive follows the natural contours of the site, its serpentine alignment gracefully negotiating over 70’ of vertical change, each turn in the road revealing layers of intricacy and beauty in the surrounding aspen forest. Striking an artful balance between year-round accessibility, slope retention, and minimal tree removal, the landscape architect’s grading plan was further refined with on-site staking to maximize tree preservation within several feet of the road edge, and avoid costly retaining walls. The rural character of the arrival experience is reinforced with an application of recycled asphalt, a by-product of an adjacent county road demolition project.
ENTRY GARDEN
An arrival sequence, choreographed to introduce the woodland setting into the cultivated landscape, begins at the entrance court where a sensual and fluid relationship between architecture and landscape is immediately evident. A hand-carved stone fountain located at the convergence of two paths and framed by a grid of trees, forms a sculptural focal point within the garden. Beyond the low stone walls, a painterly vignette of columnar aspen trees unfolds, light and shadow enhanced by the flickering and trembling of leaves in the overhead canopy. A glimpse of restored wildflower meadows and distant forest through the front door ground the home in its setting, while a mass of flowering native shrubs flanking a set of gracious stone steps provide an entry sequence that is highly sophisticated, yet regionally appropriate and comfortably understated.
CENTRAL COURTYARD
Inherent in the design is the cultivation of a crisply defined indoor-outdoor living experience for family and friends. Gracious, oversized doors cleverly retract into walls, granting a transparent and effective connection between indoor and outdoor entertainment opportunities. A stone firepit, sited under a dappled canopy of aspen trees, engages fleeting views of Hayden Peak and serves as a centerpiece for evening gatherings.
NEGOITATING TERRAIN
While the siting of the home proved successful for capturing views and limiting tree removal, its orientation on east-sloping topography created additional challenges for the two-bedroom wings that flank the primary volume. Because the building footprint spans fifteen feet of natural grade change, the landscape architect was challenged to think beyond typical cut and fill scenarios to reduce notable site disturbance. On the home’s west end, the master bedroom is carved into an area of existing disturbance with views that penetrate a wooded amphitheater-like setting. In comparison, the guest bedroom wing located on the eastern side, engages with the forest edge, evoking a treehouse-like feeling as natural grade falls away. To achieve this effect, the design team worked with the contractor to limit construction to a narrow band around the building.
VEGETATION MANAGEMENT, PROTECTION AND RESTORATION
As is common in forest ecology, a significant portion of aspen trees were reaching their maturity, while bands of dead tree trunks saturated the forest floor, stunting new aspen growth. To mimic the restorative power of natural understory wildfires that occurred historically in this valley, the landscape architect specified aggressive clearing of deadfall and invasive species, allowing for light and moisture to penetrate the canopy and the ground plane, fostering healthy regeneration and new growth.
To limit unnecessary disturbance, the landscape architect worked in collaboration with the civil engineer and contractor to place utilities, fire suppression tanks, and wastewater filtration systems along circulation routes and areas cleared of deadfall. Construction activities were tightly restricted to planned disturbance areas with field-stake construction fencing.
The planting design takes its cue from the surrounding high mountain environment. Layers of single plant species build upon one another to create a lush and textural palette in areas close to the home, further out, context-sensitive and sustainable strategies reestablish indigenous plant communities and enhance wildlife habitat. Together, with successional plantings of young aspens and a native grass and wildflower seed mix, areas of disturbance were undetectable within a single growing season. The landscape architect’s sensitivity toward land development and design permitted the home to settle within its natural environment, setting the stage for an enduring and remarkable family retreat.
Products
-
Irrigation
- Rainbird
-
Hardscape
- Stone Paving - Gallagos Corporation
-
Lighting
- SPJ Lighting
Plant List
- Colorado Blue Spruce
- Quaking Aspen
- Isanti Red Twig Dogwood
- Dwarf Ninebark
- Froebel Spirea
- Snowmound Spirea
- Robust Male Fern
- Lady Fern
- Thimbleberry
- McKay's White Potentilla
- Mountain Snowberry
- Wood's Rose
- Blue Cranesbill
- Common White Yarrow
- Purple Coneflower
- Rocky Mountain Penstemon
- Creeping Charlie
- Sweet Woodruff
- Western Wheatgrass
- Slender Wheatgrass
- Bluebunch Wheatgrass
- Green Needlegrass
- Blue Grama
- Indian Ricegrass
