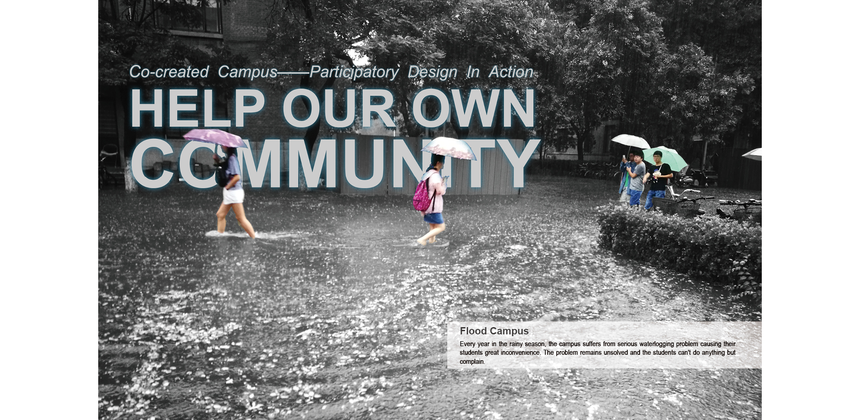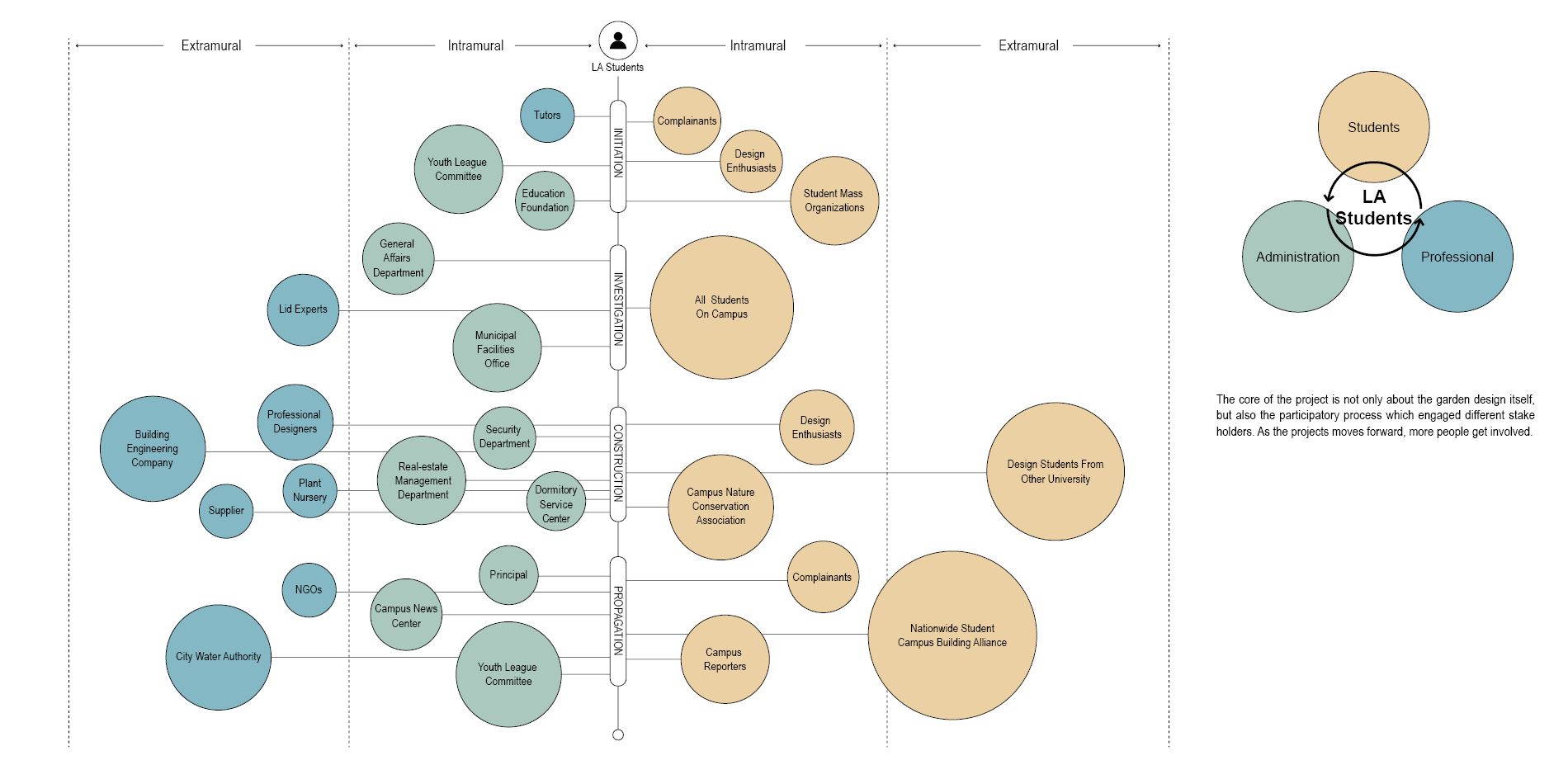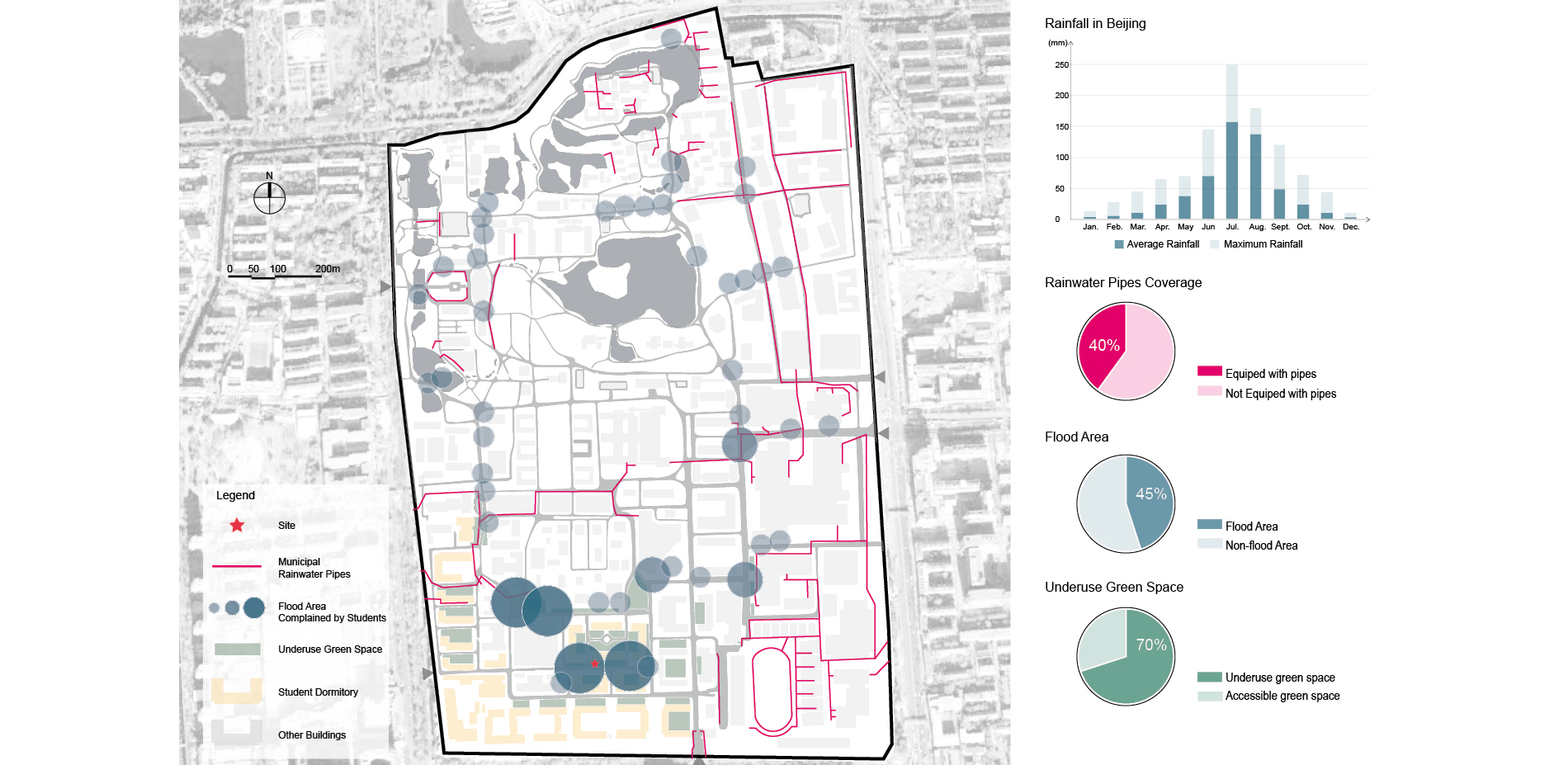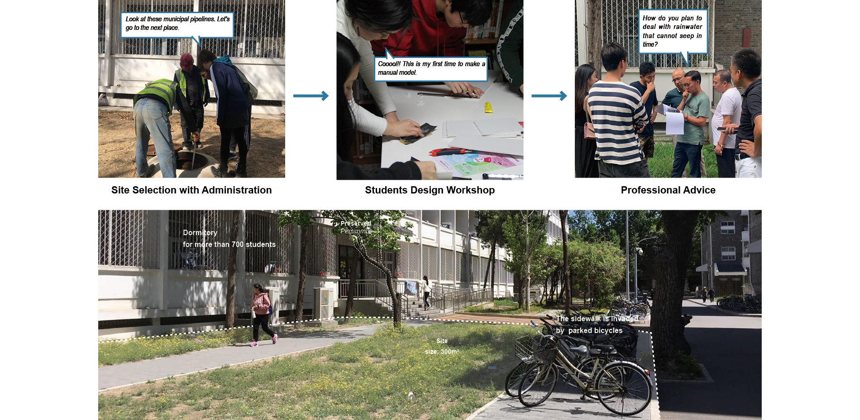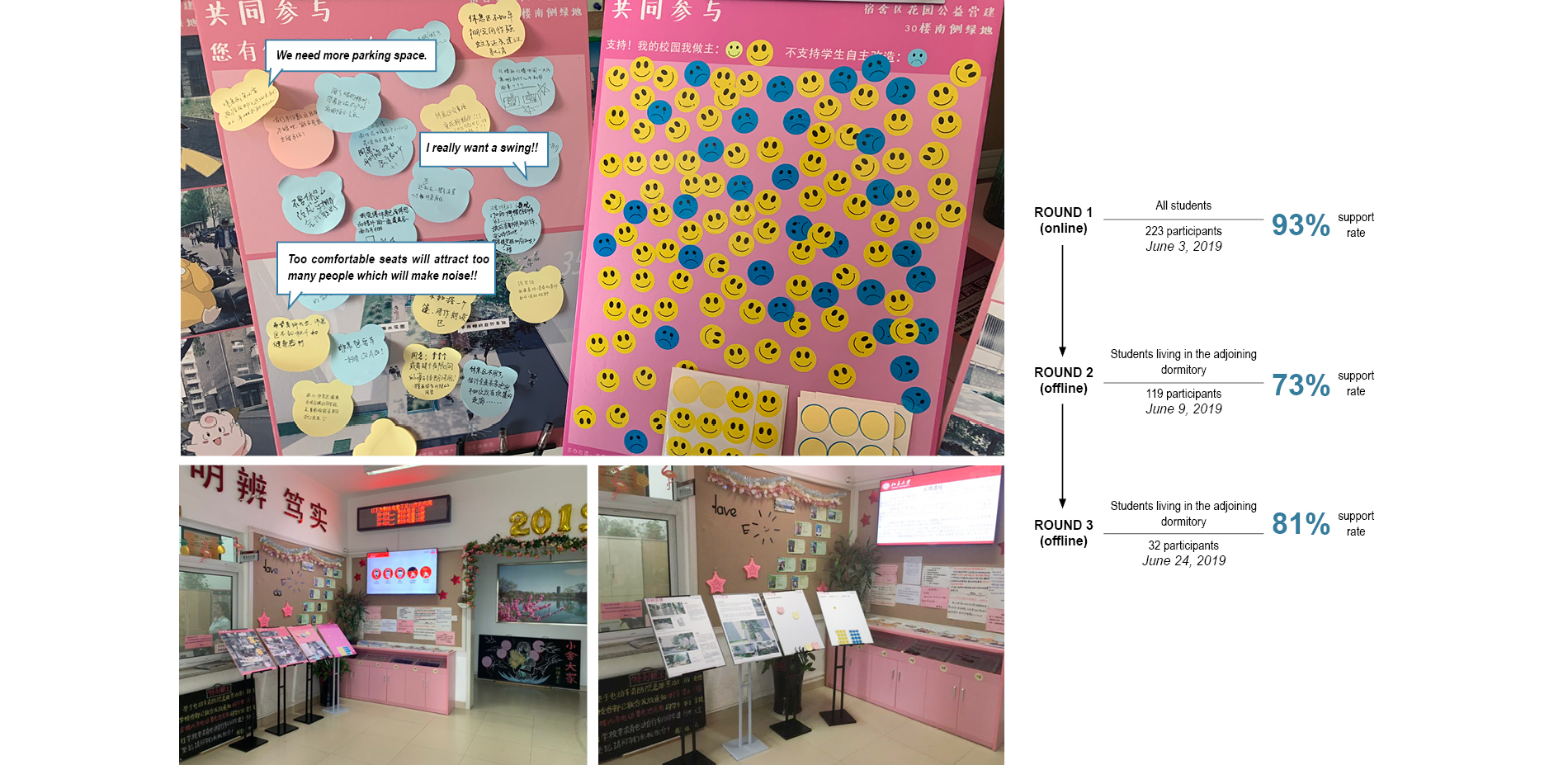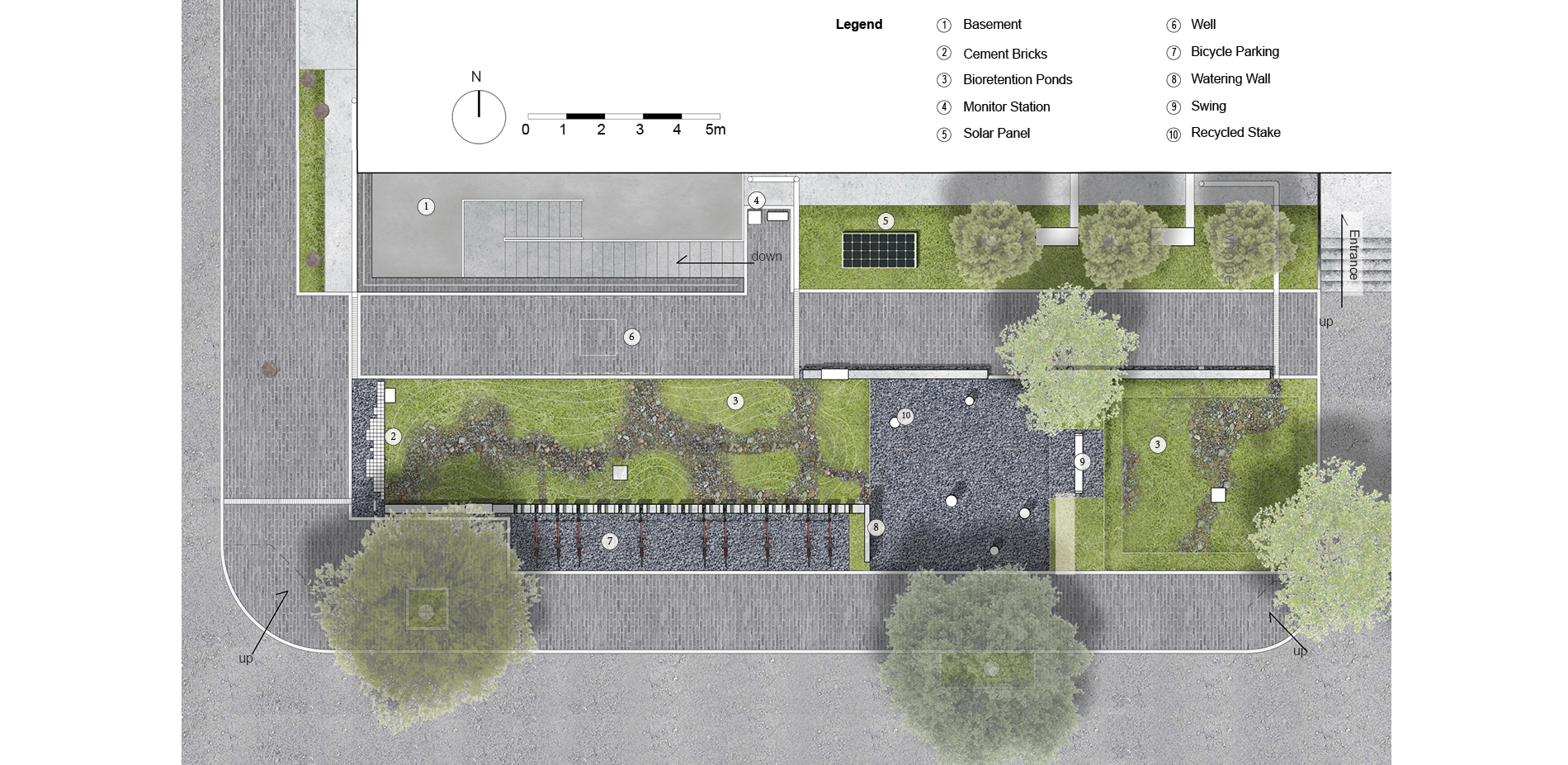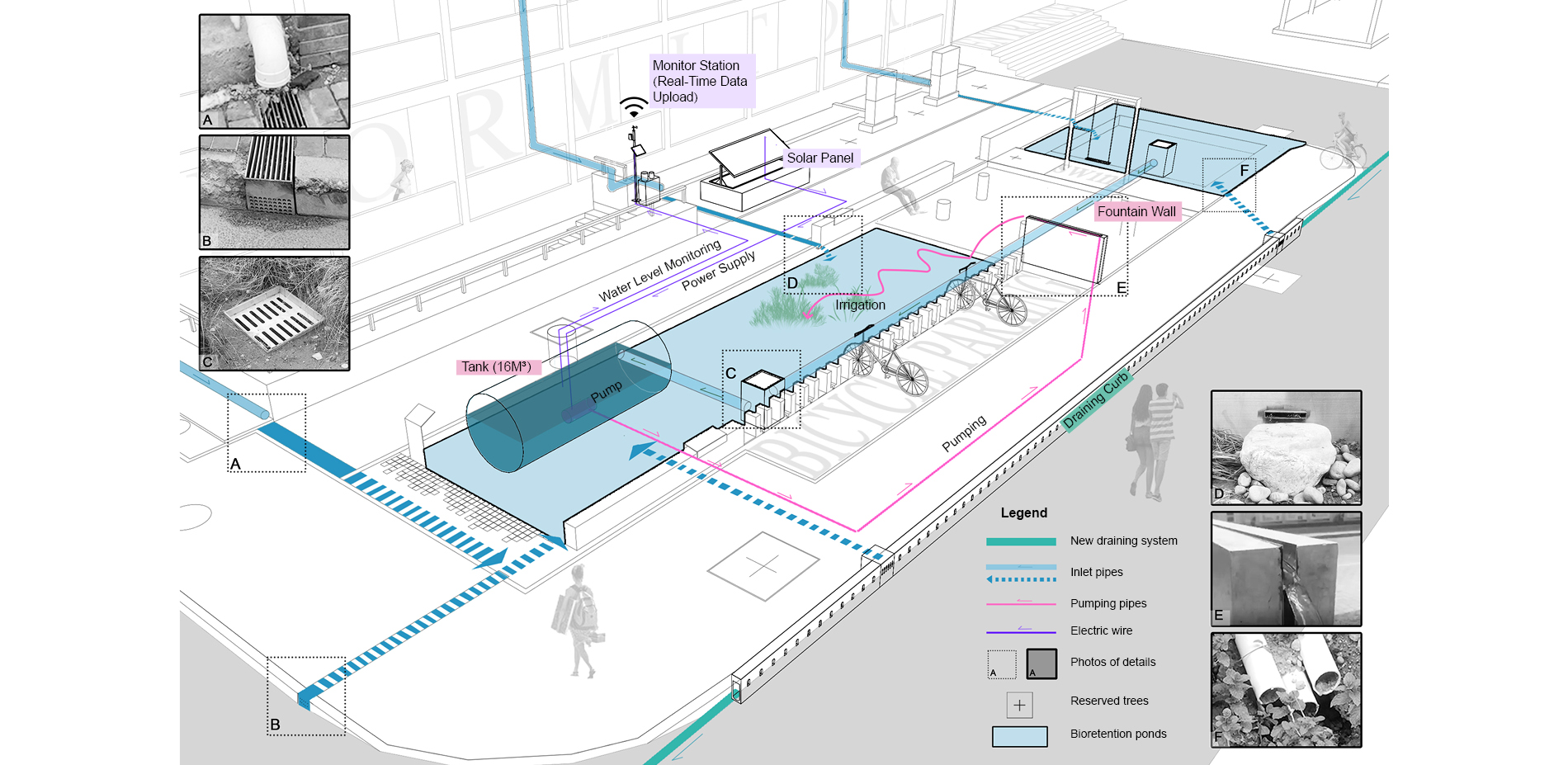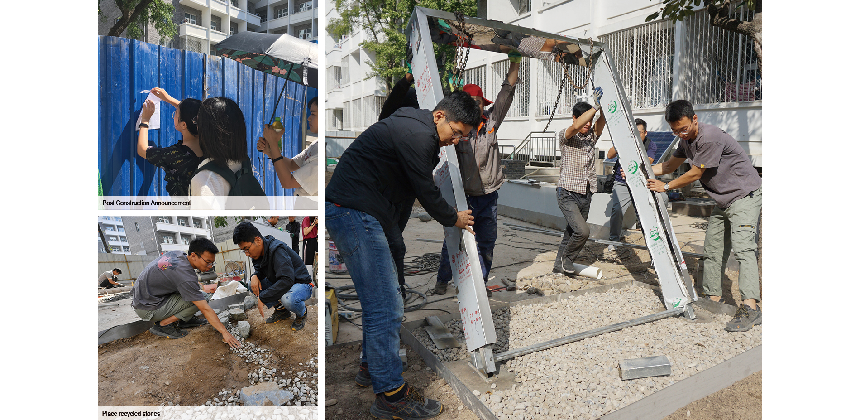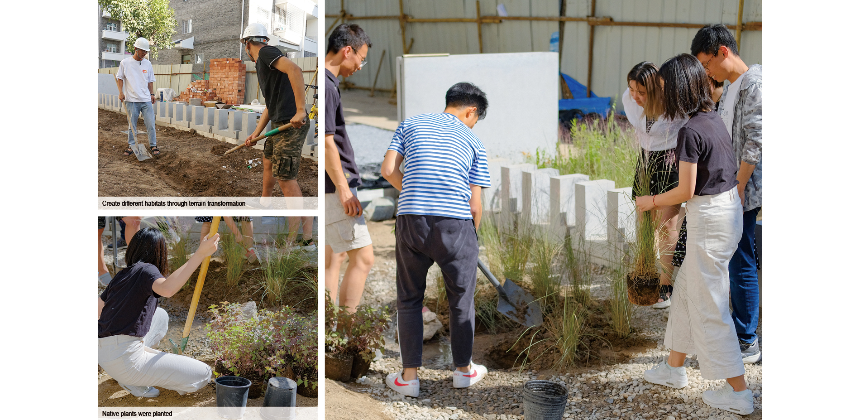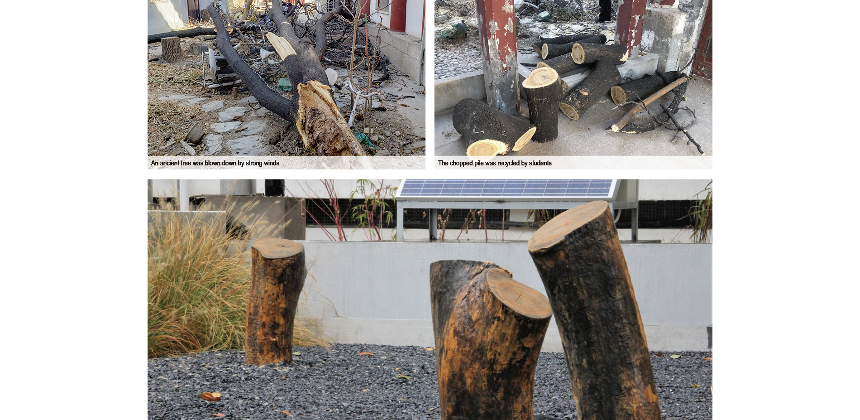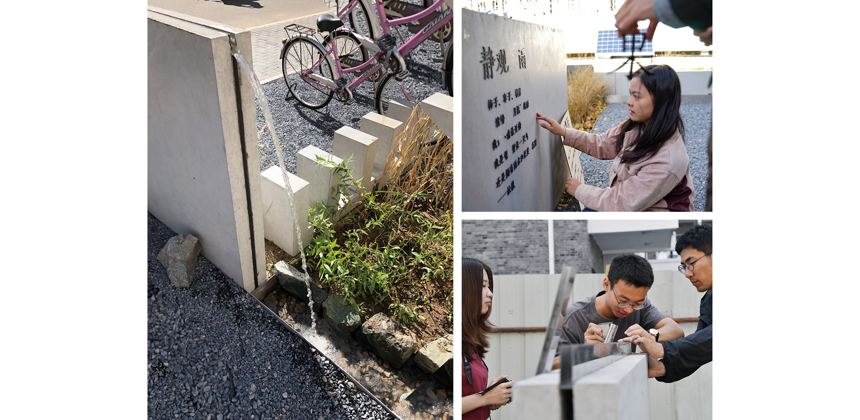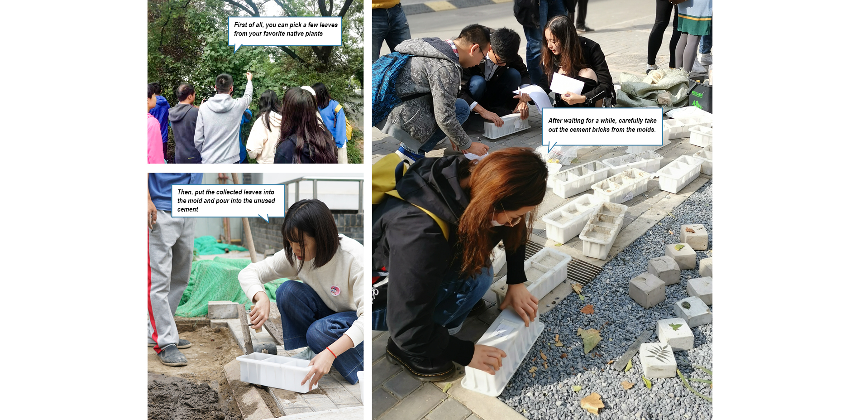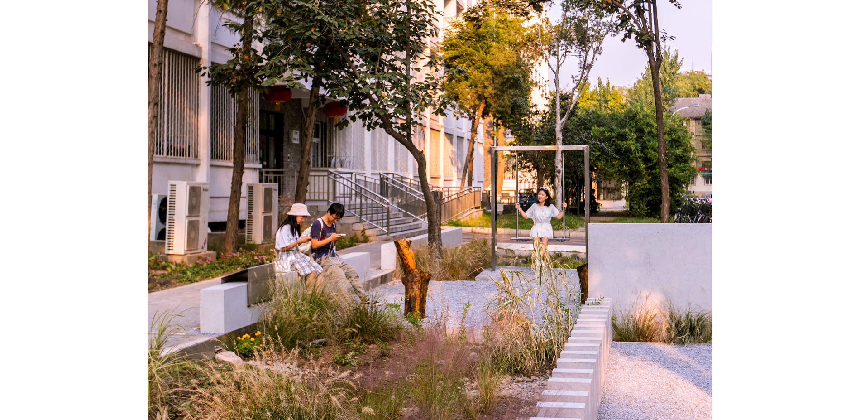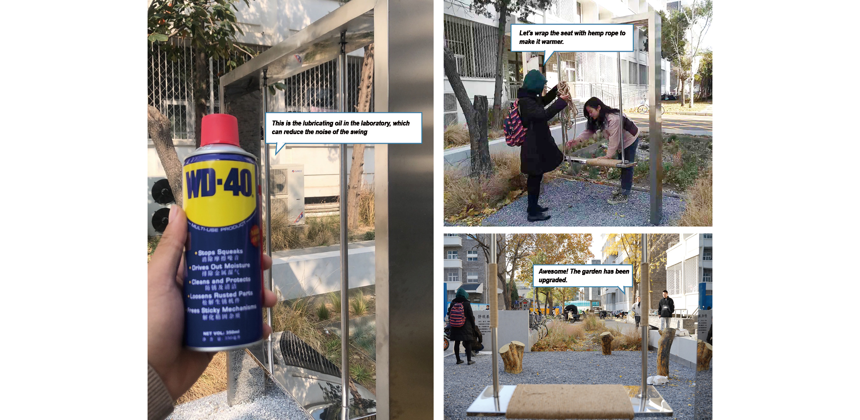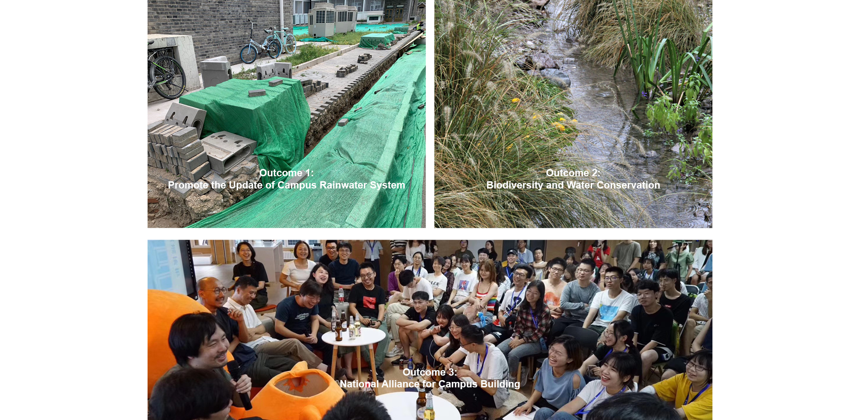Co-created Campus: Participation Design in Action
Honor Award
Student Community Service Award
Kangfu Zhuo; Hao Zhang, Student International ASLA
Faculty Advisors: Dihua Li
Peking University
Peking University is more than 120 years old, and some of its drainage is just as antiquated, resulting in severe campus flooding during Beijing’s rainy season. Members of the landscape architecture department, eager to put their education to immediate use, embarked upon a pilot case study to transform an underused lawn into a bio-retention garden as a showcase for potential campus upgrading. Though small in scale—the garden is roughly 3,230 square feet (300 square meters)—it already has had an immeasurable impact, gaining enough student support to open campus-wide, cross-departmental conversations on environmental improvement.
- 2020 Awards Jury
Project Credits
Contractor
- Jinlin Groups
Professional Advisors
- Dong Lu
- Ming Yan
- Qi Tan
- Yishuang She
- Yubo Zhou
- Yuwei Zhang
Additional Members
- Junyin Luo
- Kun Zhang
- Mingxu Tao
- Qizhen Wu
- Shuman Chen
- Xiangchen Guan
- Yinxue Ou
- Yuhui Si
- Yuwei Liu
- Zhenyu Shang
- Zhitong Xu
- Zhuohan Zhou
- Zijiao Zhang
- Ziyao Zhang
Student Associations
- Student Design and Build Participatory Association, PKU
- Green Life, PKU
School Administration
- Office of General Service, PKU
Project Statement
Campus is not only for study, but also a community which accommodates various students. While landscape architecture students are trained with professional skills and wide-ranging concerns on whole society, they should not be indifferent to the problem in their own environment.
Co-created campus was initiated by landscape architecture students calling on all students to take immediate action to promote campus environment quality. To relieve the serious waterlogging on campus, an underuse green space was converted to a rain garden. Landscape architecture students have multi-role as users, planners, designers and coordinators who employ participatory design to establish close cooperation among different stake holders, like students, school departments and professionals.
The success of this 300 ㎡ project not only accelerates the school department to carry on the renovation of the whole school storm water system, but also arouses the sense of responsibility and confidence among all students to promote their immediate surroundings. In the process of co-creation, the value of sustainability, stormwater management and landscape design could be fully understood and disseminated across the whole community
Project Narrative
1.Context
Every year in the rainy season, one university in Beijing, equipped with only 40% of drainage network coverage, suffers from over 45% flood area of the campus road. While the waterlogging problem causes their students great inconvenience, the problem remains unsolved and the students can’t do anything but complain. The landscape architecture students decided to take actions to change the situation and help their own community.
2.Investigation and Initiation
An investigation was firstly held to identify the concerns from complainers. They were invited to take a community walk with campus administrators at rainy day to mark waterlogged areas on the map. The result indicates that dormitory area located at the void of campus drainage network is most complained by students. To mitigate the waterlogging, we resolved to convert one underused green space into rain garden. The specific site was selected after careful pipeline survey with the help of Municipal Facilities Office. An initial design proposal was evolved with the participation of students who are interested in design through modelling and discussion with professional landscape designers.
All of the above, user investigation, site survey and design proposal, were compiled together into a detailed report which finally gained the support and fund from school administrators.
3.Rainwater Harvesting and Utilization
A water circulation system is designed in which every drop of water is fully treated and utilized. The bioretention is to collect the runoff generated in the area of 572㎡. On rainy days, some rainwater infiltrates directly through renewed soil layers, while rainwater that cannot be consumed in time enters the rainwater tank for storage. On sunny days, the stored water will flow out from a fountain wall assisted with a solar-powered pump to water plants. The garden is also equipped with sensors to monitor the water level and rainfall capacity, while the managers can check the real-time operating status of the system on mobile phone. The data collected could be referenced to guide the following rain and flood management projects on campus.
4.Design reviews from students
Three rounds of review were conducted to promote design proposal to accord with the requirements and suggestions from students. One online review indicates 93% support rate across the campus at the beginning. The following two were conducted offline for the students who live nearby the project site. While the support rate appears high as 73%, some specific concerns and suggestions were also collected. Students want more parking space and a venue with a swing, but they are also worried that the garden might attract too many people which would bother the students who live here.
Therefore, besides providing parking space and a swing, the design proposal decides to replace the comfortable seats with recycled timbers which have sloping surfaces on the top. Afterwards, the revised design received higher support rate of 81%.
5.Construction and workshop
A contract between the school and one building engineering company was also facilitated by landscape architecture students for a high-quality outcome. During the construction stage, more coordination work among students, administrators and professionals was required to ensure the project could progress well. For instance, we helped the workers get regular passes from the campus security department. We transferred the deposited muck from the campus. We also publicized a strict construction timetable to reduce the disturbance against students.
Various workshops were held to involve more students in the construction stage. For example, in Herbarium Brick Workshop, we together with the Campus Nature Conservation Association firstly led students in a campus walk to learn about the native plants on campus and each student picked the leaf of one plant. Then students exploited the remaining cement after main construction to make plants into cement specimen bricks and put them into the garden pavement. Through the process, students left their own mark in the garden and built up a few senses of the value of wild grass and wildflowers. In Planting Workshop, students who like building were involved to transform the terrain to create different habitats. Based on the plant's habits, a new plant community was built on the campus. In addition, Paste Workshop was held to invite literary enthusiasts to write a poem for the garden and paste the words on the fountain wall.
6.Operation and Maintenance
After two months of construction, the garden was put into use in Oct. 2019. We observed the users and collected criticism from students. While the swing is great popular, the noise of friction after mass-use and the ice-cold stainless-steel seat of swing in winter are criticized a lot. We are glad to see that students solve the problem spontaneously. One student lubricated the junction of swing use his lab’s lubricant and others wrapped the seat with rope to make it warmer.
7.Proceed Through Coordination Among Interest Parties
The core of the project is not only about the garden design itself, but also the participatory process which engaged different stake holders. As the projects moves forward, more people get involved. Finally, at least 1000 students join in various activities from the stage of planning, design, construction and maintenance. More than 10 campus departments are involved to find a balance between the demands of them and students. And the project is also assisted with various kinds of landscape architecture professionals from the very beginning. The collaboration extended through the entire project provides a crucial premise for a successful co-created project in campus.
8.Outcome
The success of this 300㎡project accelerates the school department to carry on the renovation of the whole school storm water system. In addition, the underuse lawn has been replaced by native plant communities with high biodiversity and low maintenance, which provides a reference for further design and management of campus green space
Every step of the project will arouse the sense of responsibility and confidence among students to promote their immediate surroundings. A nationwide Student Campus Building Alliance has been established and comprises 20 student groups from different schools. More than 100 students across the country share their participatory design experience at the conference held by the Alliance every summer.
