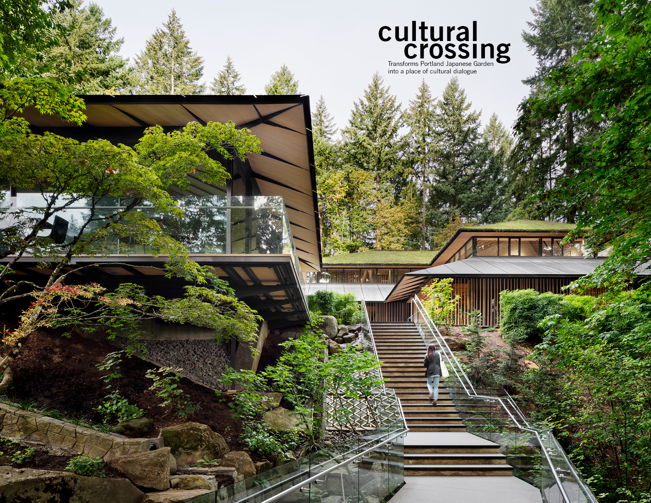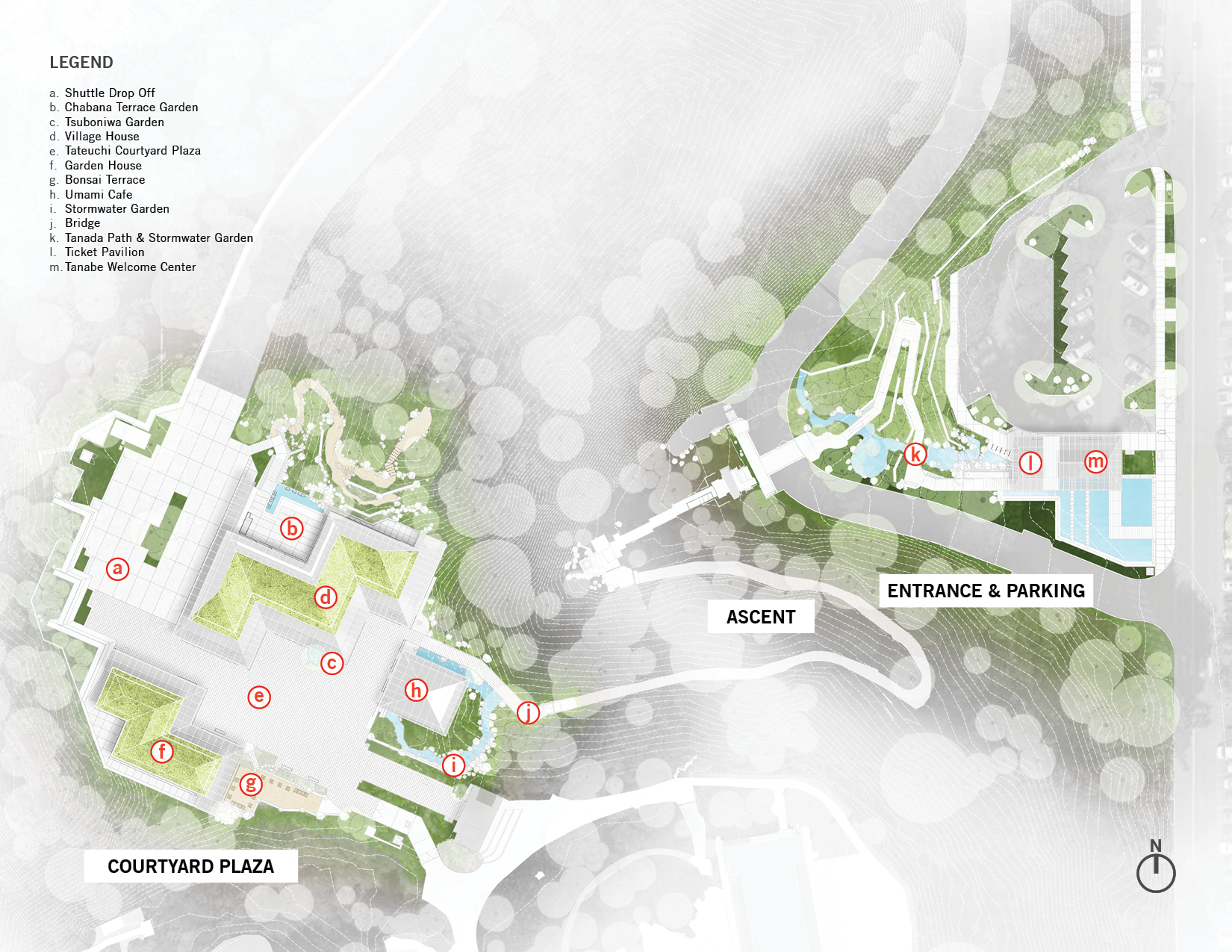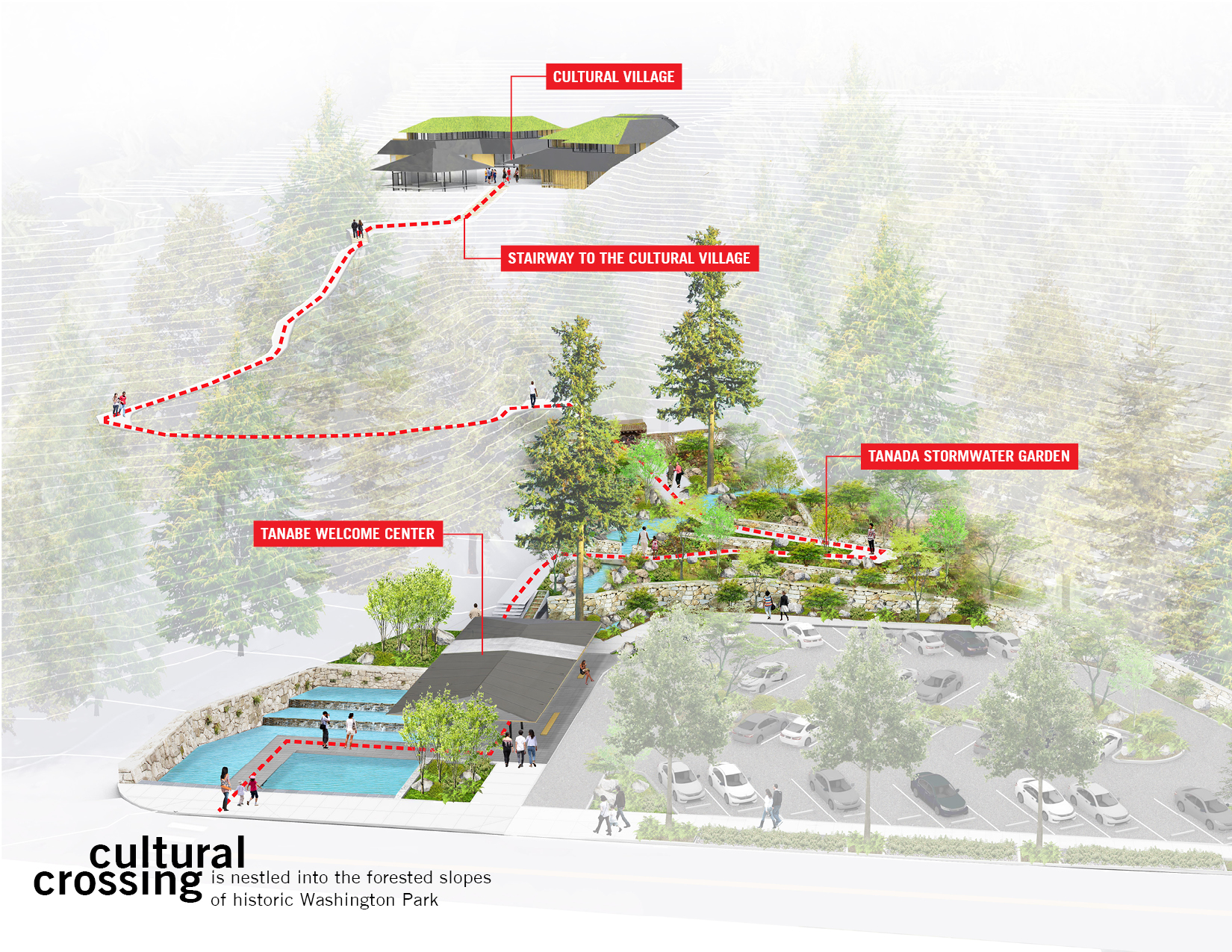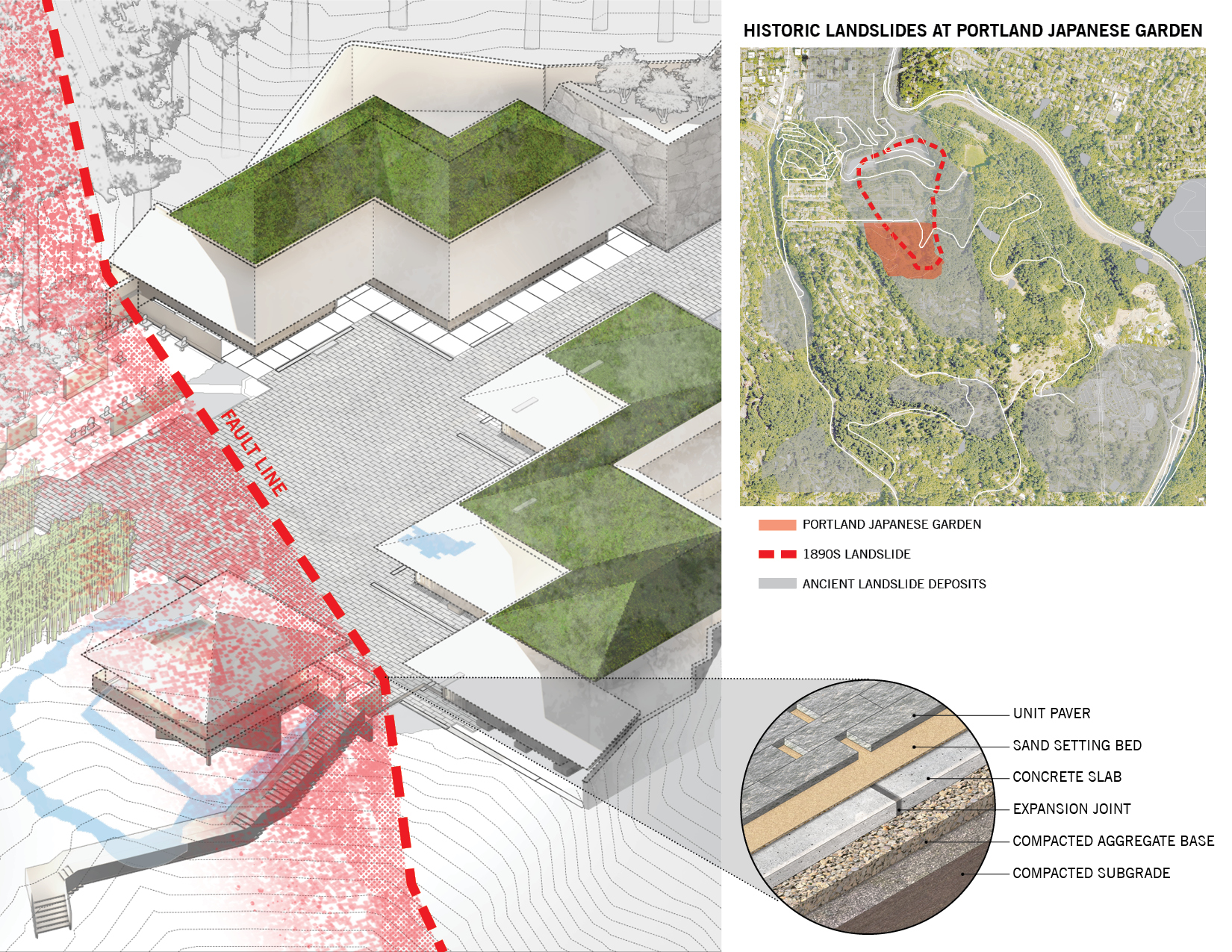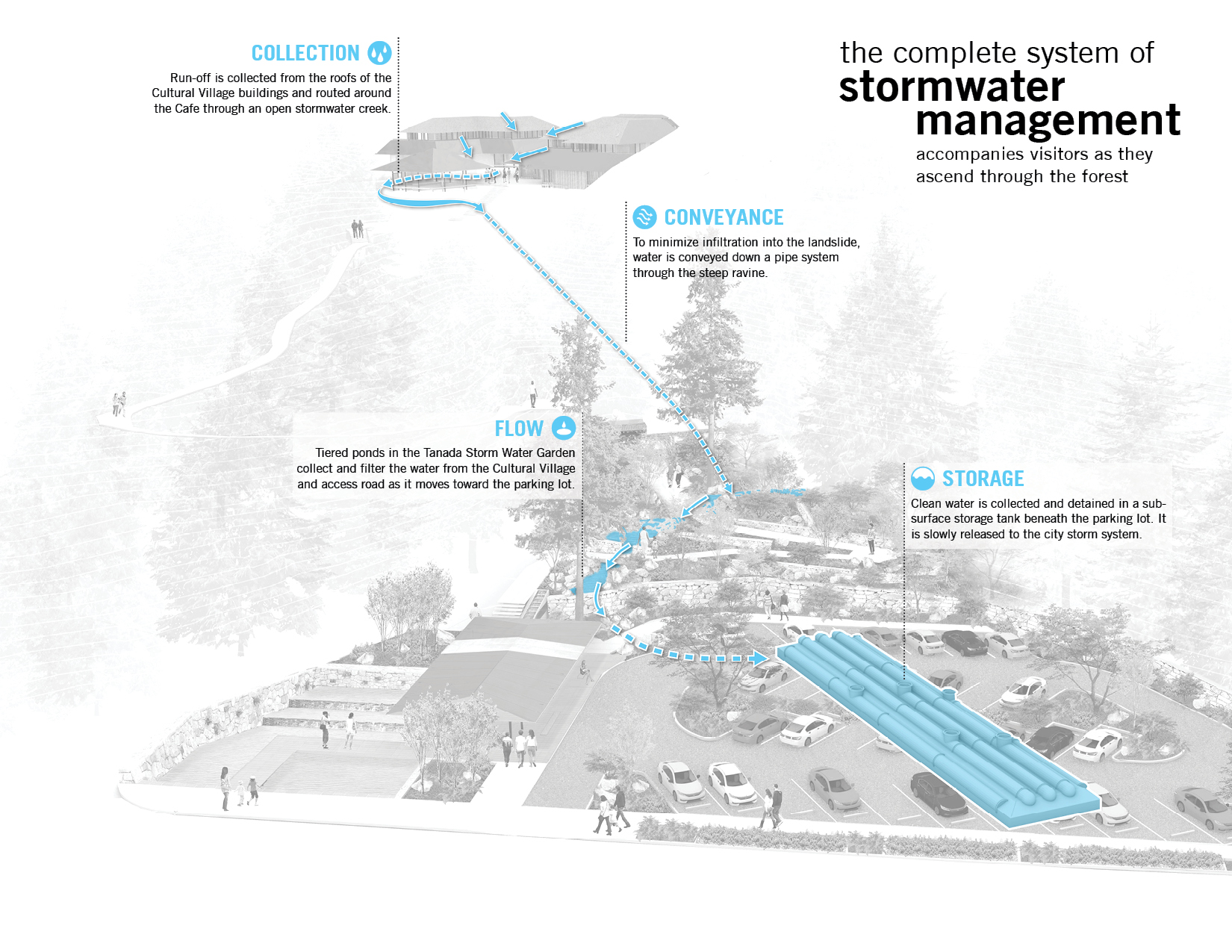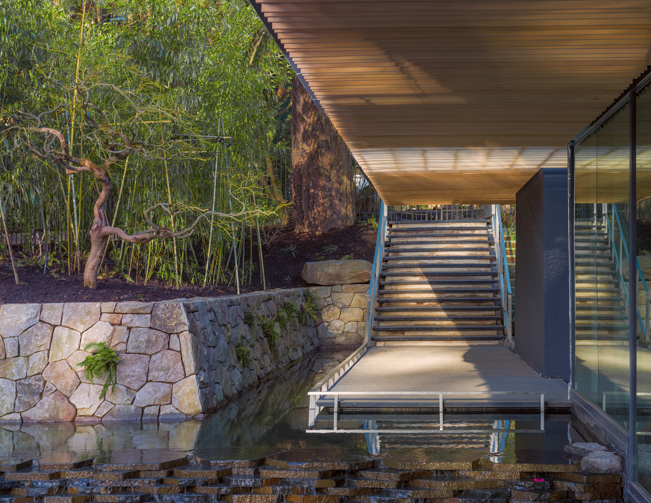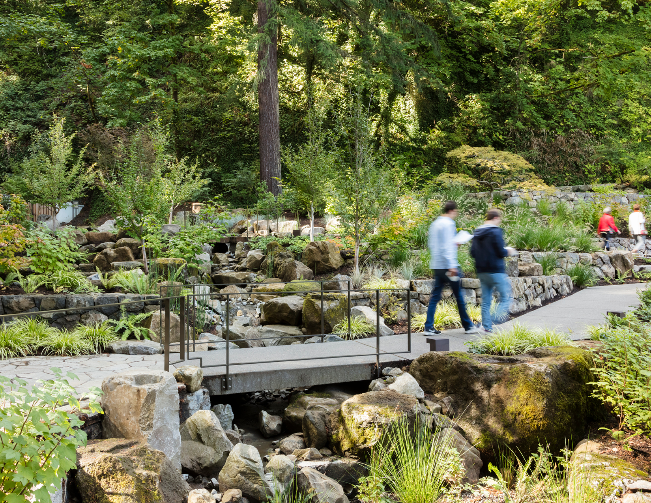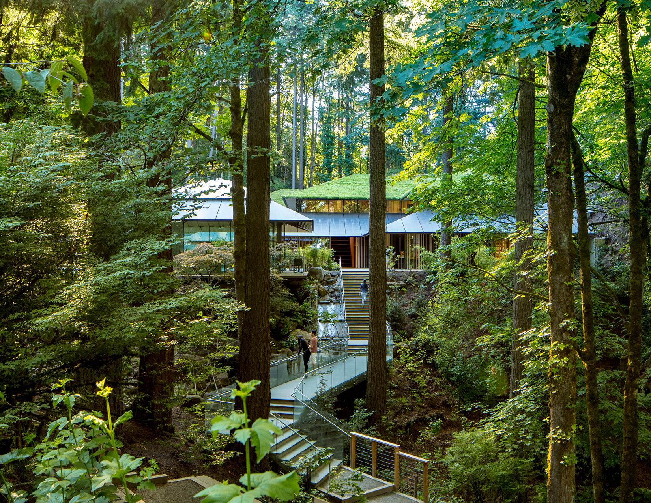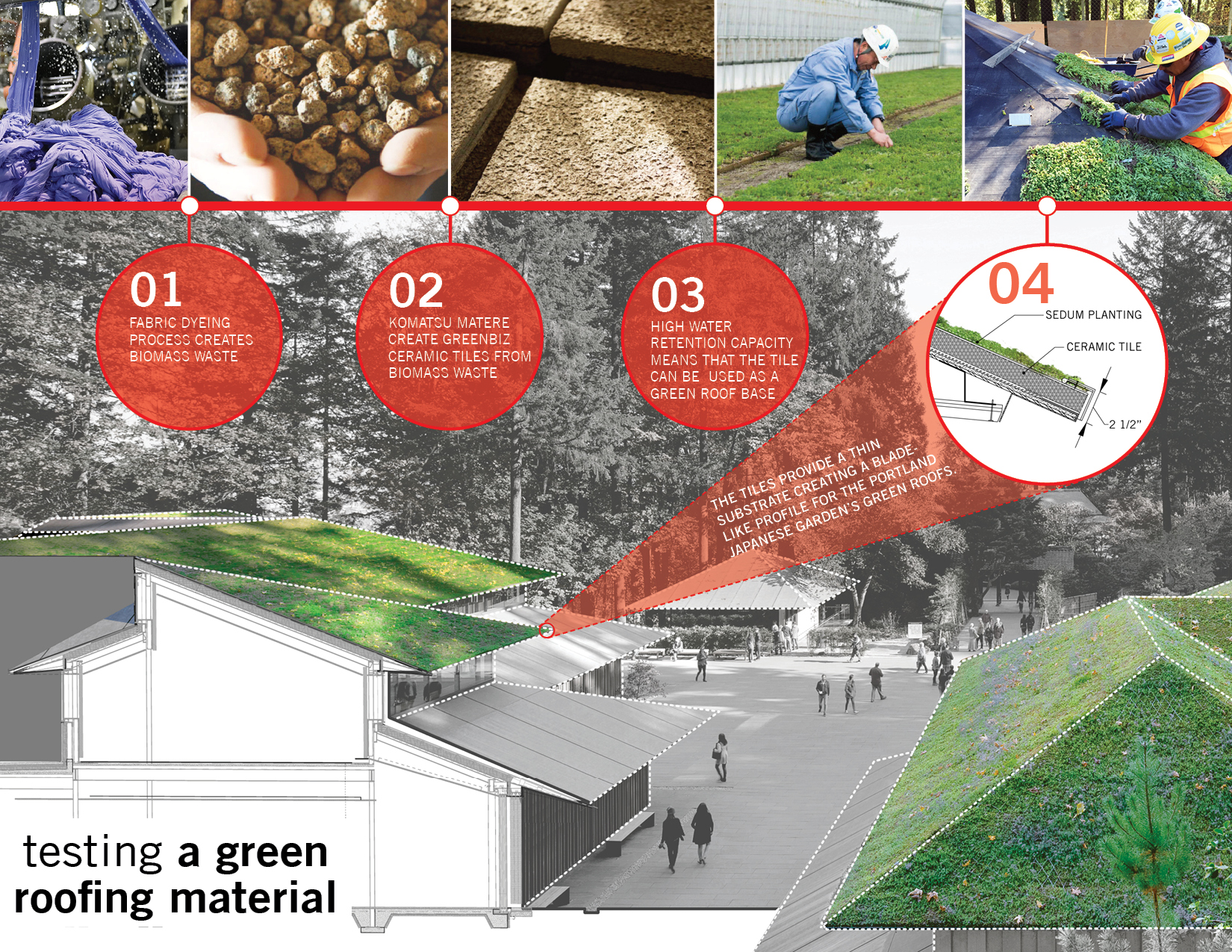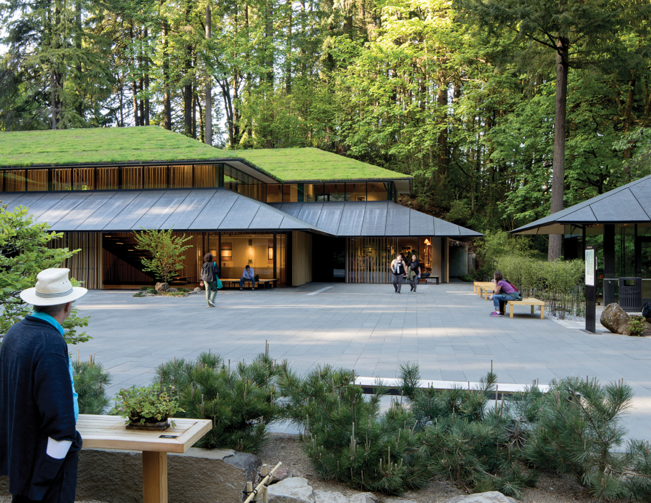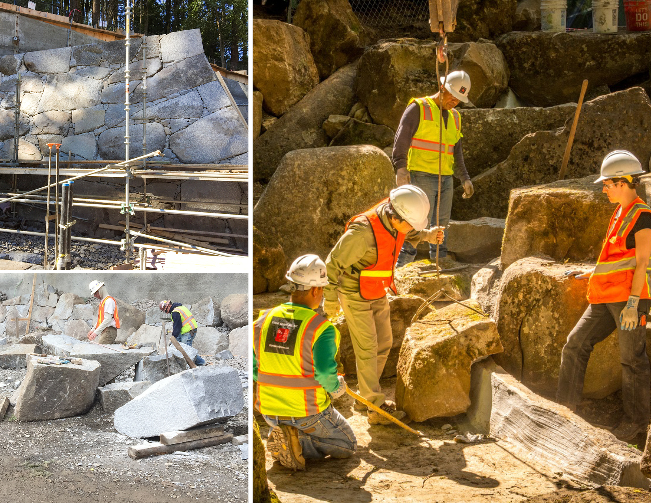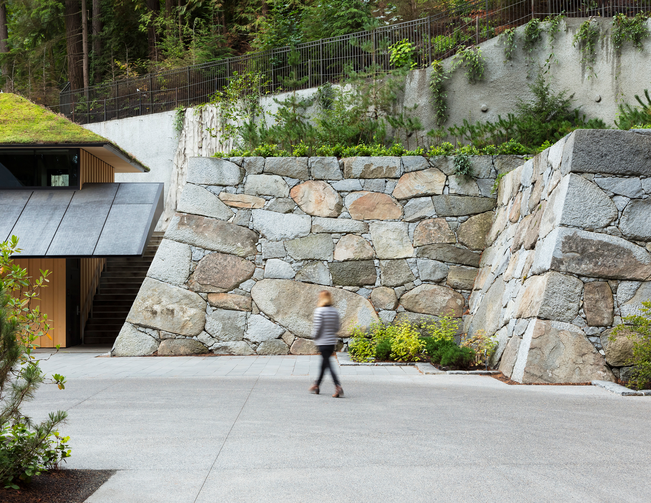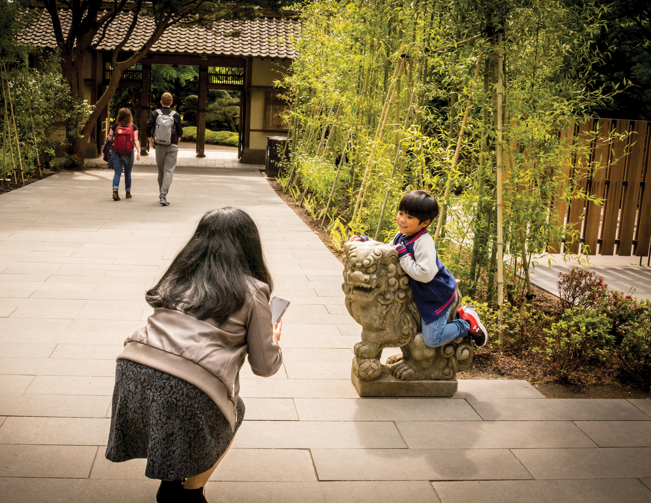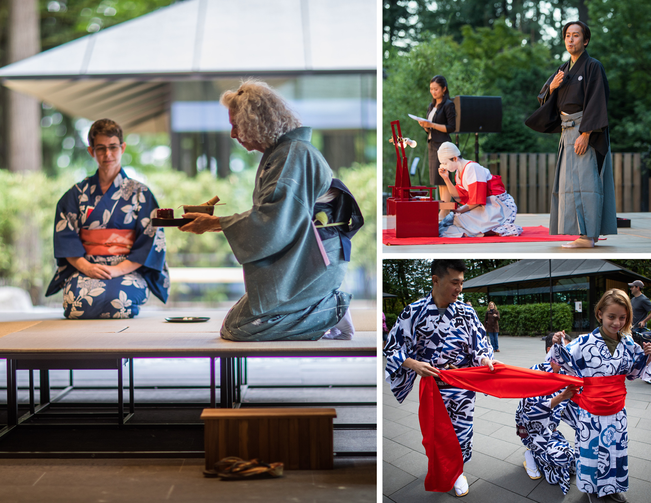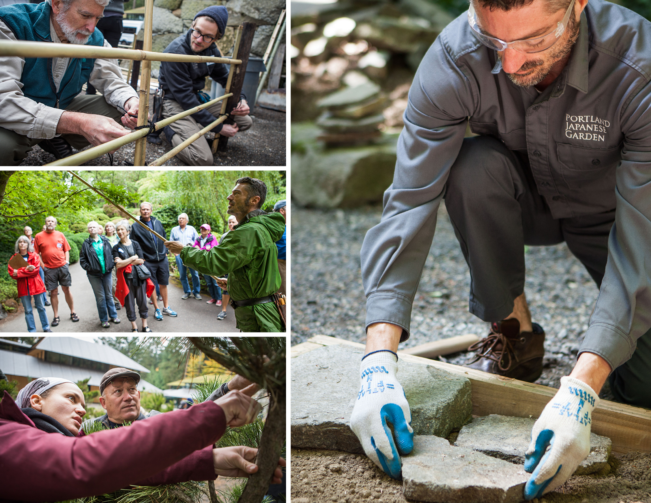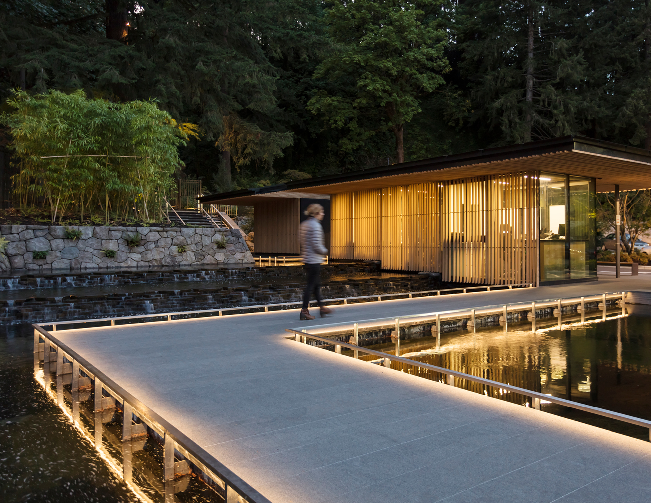Cultural Crossing Transforms Portland Japanese Garden into a Place of Cultural Dialogue
Award of Excellence
General Design
Portland, Oregon, United States
Walker Macy
Client: Portland Japanese Garden
Within the Portland Japanese Garden—already a celebrated set of landscapes more than five decades old—an expansion blends together new and old seamlessly. Yet instead of simply adopting a preservation strategy, the landscape architects employed traditional Japanese techniques with contemporary materials; stonemasons with a long lineage produced the garden’s castle-like walls using local granite. A freshly choreographed entry and arrival sequence gently ascends 90 feet of grade along an accessible wooded switchback pathway to arrive at a sublime set of pavilions designed by Kengo Kuma; these feature planted rooftops alongside stormwater retention and recirculation systems that promise to sustain the new gardens well into the future.
- 2020 Awards Jury
Project Credits
Kengo Kuma & Associates, Design Architect
Hacker Architects, Executive Architect
KPFF Consulting Engineers, Structural Engineer
KPFF Consulting Engineers, Civil Engineer
PAE, MEP
Listen Acoustics, Inc , Acoustical
Luma Lighting Design, Lighting
Green Building Services, Sustainability
Anderson Krygier Inc., Signage & Graphics
The Bookin Group, Public Process
GRI, GeoTechnical
Andy Paris & Associates, Surveying
Hoffman Construction Company, Contractor
Sadafumi Uchiyama, Portland Japanese Garden, Garden Curator
Project Statement
The Cultural Crossing project is a place of inspired intercultural exchange and dynamic hands-on learning. While the project is an expansion of the existing Portland Japanese Garden, already a celebrated landmark known as one of the most authentic Japanese gardens outside of Japan, it diverges significantly from traditional Japanese garden design. Cultural Crossing creates a setting in which ecological principles and high-performance sustainable techniques blend with the aesthetics of modern Japanese design, and become the backdrop for a socially dynamic, world-class educational program. The elegant, contemporary spaces of the Cultural Crossing also restored the impacted, geologically complex landscapes of the site, and transformed the space into an immersive and interactive environment to learn about Japanese culture and craft.
Project Narrative
LOCATION AND SCOPE
Cultural Crossing is nestled into forested slopes of Washington Park, a significant historic public park that contains a variety of major visitor venues, in Portland’s west hills. The 3.4 acre development includes a new entry pavilion, pond, and redeveloped entry path that ascends to a central plaza flanked by three new buildings, numerous garden spaces, terraces, and paths. These new spaces, both indoor and outdoor, are programmed for education, gatherings, and interpretation. The site traverses 90 feet of grade, making Cultural Crossing an elevated, secluded setting for arts and cultural experiences perched within Washington Park’s forest. The visually striking landscape design is embedded with solutions to the site’s complex environmental conditions—incorporating geotechnical, stormwater, and sustainable design functions.
RE-ENVISIONING THE JAPANESE GARDEN
In our increasingly expanding, global world, Cultural Crossing re-envisions the role of the traditional Japanese garden in a manner not found at any other: it serves as a strong educational, interpretive, and multicultural hub alongside traditional, contemplative garden experiences. To fulfill this bold initiative, the Landscape Architects combined contemporary Japanese design, Western site development methodologies, and a highly context-sensitive approach to sustainable infrastructure and resiliency. By approaching the garden as something greater than a museum that preserves Japanese gardening traditions, the project blends together modern design ideals, environmentally sensitive development, and opportunities for visitors to learn the arts and culture of Japan. Accessibility was also addressed, improving the experience for all visitors and demonstrating the importance of an equitable approach to cultural exchange.
Redefining the Visitor Experience
The renovation begins by clarifying the arrival sequence. Previously, visitors approached the site by passing through parking lots, roadways, and service yards. The transformation creates a rich continuous visitor experience from the initial arrival that is consistently articulated through every element of the sequence. The Tanabe Welcome Center, a more formal and inviting new entry, welcomes visitors at the base of the hill. A pedestrian path ascends through the forested ravine, traversing cascading stormwater gardens, culminating in the Cultural Village above.
A PLACE OF INTERCULTURAL EXCHANGE AND EDUCATION
The Cultural Village is formed by three new buildings arranged around the Tateuchi Courtyard plaza: the Umami Café, a tea shop that hovers above the ravine; the Village House, that contains the Tanabe Gallery, a multi-purpose classroom, the Garden Gift Shop, and the Vollum Library; and the Garden House, where the garden’s workshop, studio, and curator’s suite are located, as well as additional horticultural education and exhibition areas. Contemporary approaches to traditional Japanese garden elements, including a Bonsai terrace, Tsuboniwa garden, and castle wall enrich the Tateuchi Courtyard’s edges, making the open space a focal point of the design. This new series of spaces creates opportunities to host more classes, training, and events. The Village also increases the number of educational offerings including lectures, workshops, and a new professional gardener education program. The architectural design of the buildings is deferential to the landscape, attempting to blend the structures into the natural surroundings. Strong indoor-outdoor relationships create a feeling of permeability and interconnectedness immersing visitors in the garden context, with spaces that are adaptable for indoor-outdoor cultural events and classes.
COMBINING TRADITIONAL INSTALLATION METHODS AND CONTEMPORARY MATERIALS
While the design of the spaces is distinctly contemporary, traditional methods of execution were integrated wherever possible to demonstrate the sustained relevance of ancient techniques in a modern design context. A central challenge for the Landscape Architects, design team members, and contractors was to appropriately translate traditional methodologies into a buildable, cutting edge project. In keeping with Japanese tradition in the existing garden areas, Cultural Crossing utilizes local and regional materials and plants; stone and other materials were hand-selected from local sources. A notable example of the team’s twist on an historic/modern approach is the authentic medieval castle wall located on the west edge of the plaza, which was built by a 15th-generation Japanese stonemason using locally sourced Eastern Oregon Baker Blue granite.
GEOLOGICAL AND ENVIRONMENTAL IMPACTS
Environmental stewardship is a unifying theme of the project, and the site’s environmental and geological complexity make Cultural Crossing a paradigm for innovative design and site development approaches. A combination of systems including green roofs, stormwater features, and native gardens tie the spaces together, minimize geotechnical risks, enhance water quality, and remind visitors of our role and responsibility in our natural environment.
Partially located on a historic landslide, the arrangement of the terraces, gardens and buildings is organized to minimize the impacts of earth movement and to safeguard against hastening the slide. A comprehensive and innovative stormwater collection system was developed to collect water, limit infiltration that might hasten the slide, and use the resulting water to create an exceptional display of stormwater gardens as seasonal features throughout the site.
Washington Park, the large, mostly natural park which surrounds the Cultural Crossing site on all sides, has been highly impacted by development and invasive species over more than a century of human use. Prior to development, this rich forest stabilized the steep slopes of the west hills; the project site was subsequently impacted by logging and buildings, but is now designated as one of the city’s environmental conservation zones, the design team focused development in areas of previous disturbance, including the location of the former maintenance and operations facilities. The Landscape Architects’ design removed invasive species, replanted areas to restore the forest ecology, and preserved significant trees. The rigorous background work and focus on environmentally-sensitive principles resulted in spaces that are seamlessly nestled within the surrounding Pacific Northwestern Douglas Fir forest.
The design team also looked for opportunities to explore and test new environmentally sustainable techniques and materials. Notably, the green roof system installed on the Village House and Garden House is the first of its kind in the United States. The system was developed in collaboration with a company in Japan that developed a tile made from the waste left by fabric dying facilities. The ceramic tile has excellent water permeability and retention to provide a foundation for a sedum green roof, while maintaining an ultra-thin profile that fits within the overall project design. The green roof is also one of the visual acknowledgements of the project’s extensive stormwater treatment system. The conveyance and treatment of stormwater is openly expressed throughout the entire expansion area in a way that is strikingly beautiful, while lessening the negative impacts of water pollution and simultaneously, minimizing water infiltration in the area of the landslide.
COLLABORATION
The multicultural, interdisciplinary design and activities of the Cultural Crossing were delivered by a team that was itself international and interdisciplinary. The Landscape Architects, consisting of the Garden Curator and a landscape architecture firm, collaborated with a team of local and Japanese architects; Garden staff; and public agency stakeholders. The collaboration included team members in both Portland and Tokyo. Throughout the design process, the local landscape architecture firm and the Garden Curator worked together to adapt traditional designs and techniques to local requirements and sustainable best practices.
VALUE TO THE CLIENT AND OTHER DESIGNERS
Transforming a traditional Japanese garden into a venue for cultural interaction and hands-on learning demanded a high level of vision; the highly sensitive site required an environmentally progressive approach. For the Portland Japanese Garden, Cultural Crossing increased visitation and reaffirmed the institution’s leadership and distinction as an internationally-recognized cultural center. For designers, the Cultural Crossing provides a design-forward, place-based model for contextualizing Japanese design in a contemporary setting. The integrated water and geotechnical design, which will sustain the facility for a generation, underscores the role that environmental innovation plays in times of significant climate and social change.
Products
- Landscape Forms
- Creative Pipe
- Sun Steel
- ACO
- Architectural Millwork
- Ameristar
- Beko’s Welding Inc
- Smith Rock
- Hunter
- Filtrific
- Little Giant
- ACO
- SPI
- Roman Fountains
- Komatsu Matere
- City Bark and Recycling
- Arris Stone
- Smith Rock
- HK Lighting
- Bega
- Selux
- Hydrel
- Winona
Plant List:
- Hemlock
- Douglas Fir
- Vine Maple
- Grand Fir
- Lodgepole Pine
- Japanese Black Pine
- Green/ Red Japanese Maple
- Sawtooth Oak
- Japanese Red Pine
- Katsura Tree
- Evergreen Huckleberry
- Red Huckleberry
- Indian Plum
- Salal
- Oregon Grape
- Flowering Red Currant
- Mugo Pine
- Service Berry
- Black Bamboo
- Bamboo
- White Lights Azalea
- Thunberg Spiraea
- Kerria
- Salmonberry
- Thimbleberry
- Western Trillium
- Sword Fern
- Starry False Solomon’s Seal
- Lady Fern
- Northern Maidenhair Fern
- Deer Fern
- White Inside Out Flower
- Vanilla Leaf
- Wild Ginger
- Bleeding Heart
- Kinnikinnick
- Japanese Rush
- Oregon Iris
- Pachysandra
- Skunk Cabbage
