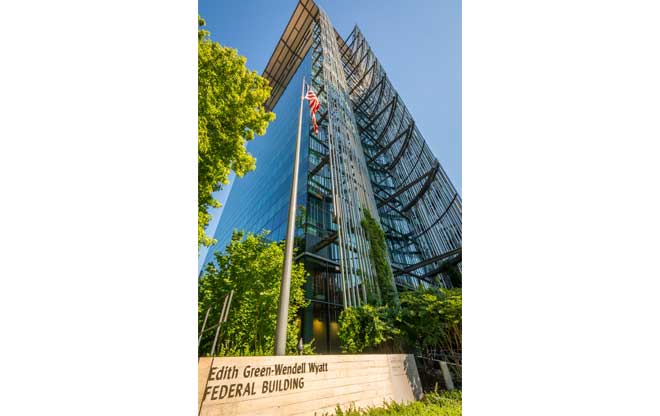
A Building Reborn
The transformed Federal Building presents an iconic landmark for the Portland skyline. The $139 million renovation began in 2009. In 2013, the building reopened with a completely new look, featuring innovative reed-like shading structures, floor-to-ceiling windows, and solar panels on a tilted roof canopy. Sculpted by the sun, the Federal Building's form responds directly to solar conditions, with façades designed to maximize daylight and minimize solar gain.
Image: Bruce Forster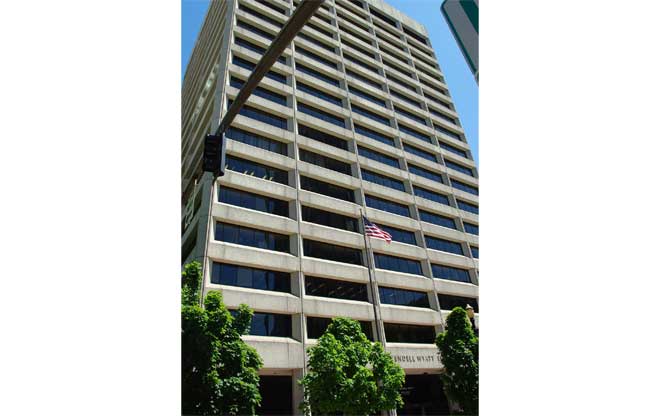
The Previous Facade: Functional Inefficiency
Skidmore, Owings & Merrill designed the original 18-story building in the modern, international style with a concrete and tinted glass facade. The building was named after Wendell Wyatt and Edith Green who both served in the United States House of Representatives.
Image: PLACE Studio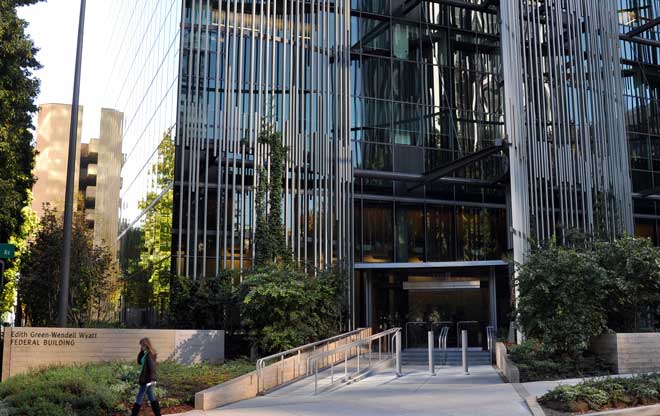
Sustainable Design Innovation
Sustainability and innovation guided design from top to bottom. Distinct steel “reeds” on the west and south elevations are designed to reduce thermal load. They also support a tapestry of vines that further enhance shading, increase year round interest, and add vertical wildlife habitat. Plantings change around the building in response to sun patterns, soil depth, and human activities.
Image: PLACE Studio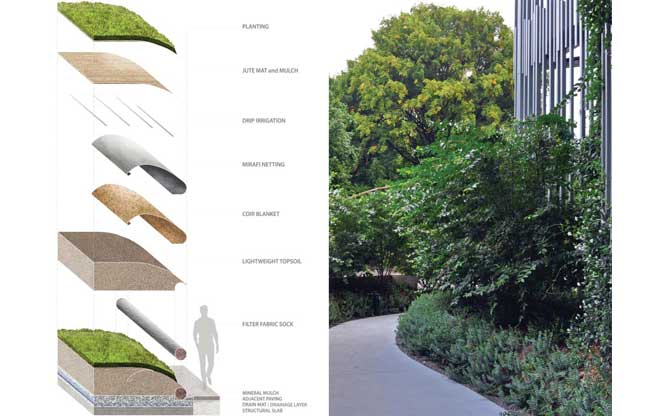
A Lush Urban Planting Matrix
To achieve robust planting schemes in this urban context, a combination of earthen berms and walls were used to produce a 24-inch soil matrix for planting beds around the building. Visitors are treated to a lush, park-like setting, offering a pleasant alternative to the typical urban streetscape. Native plants were selected from around the bio-region for their qualities of beauty, drought tolerance, and adaptability.
Image: PLACE Studio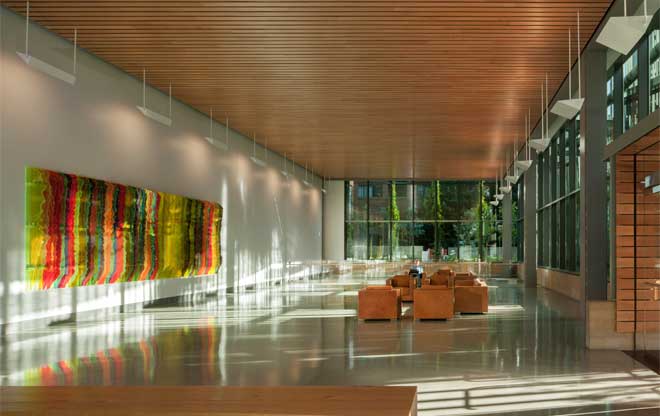
Louie, Louie!
Artist Tim Bavington designed the colorful 3-D art piece in the west lobby. It represents the sound wave of the song Louie, Louie recorded by Portland locals The Kingsmen. In the 1960s, the FBI investigated the song to determine whether it violated federal obscenity laws. The investigation occurred in the building’s previous incarnation.
Image: Nic Lehoux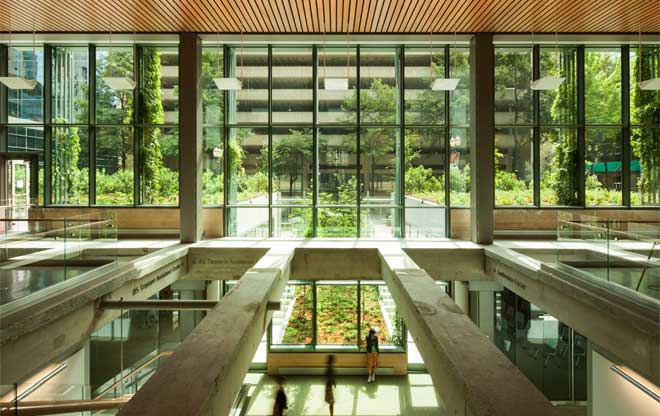
Old and New Merging Beautifully
In the east lobby, the building floors were opened up to allow light into the lower level. The original concrete beams were purposefully left exposed by the architects, who juxtaposed them against contemporary glass railings to highlight the differences between old and new.
Image: Nic Lehoux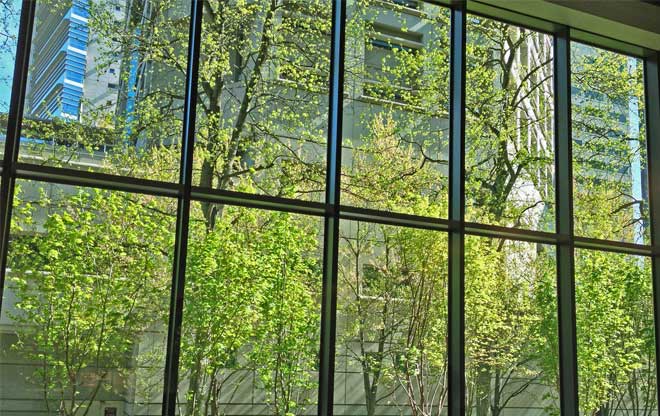
A Forest Gallery
Even inside the building, connection to nature is evident. The diverse planting scheme was carefully developed to serve three primary goals – to functionally cool the building with shade, reflect the government’s commitment to the environment, and invigorate staff and visitors with natural beauty. Landscape architecture firm PLACE Studio was instrumental in preserving the mature street trees on the north side, further enhancing the forest-like feel.
Image: Nic Lehoux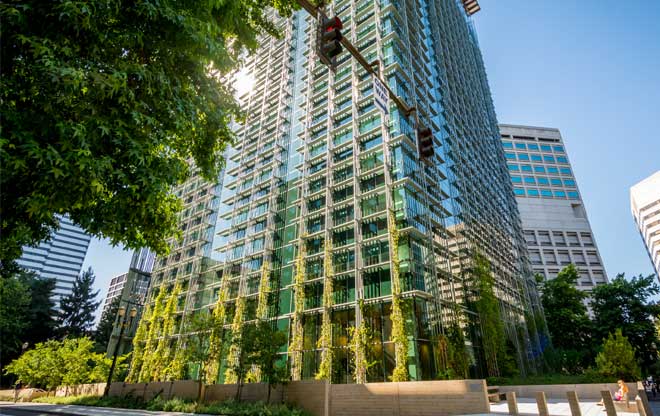
From Shooting Range to Cistern
A former FBI shooting range in the basement of the building was converted into a 165,000-gallon cistern designed to collect and re-purpose rainwater. Drains on the roof, entrance plaza, and landscape areas direct rainwater to the underground tank, where it is stored and re-distributed for landscape irrigation and toilet flushing.
Image: Bruce Forster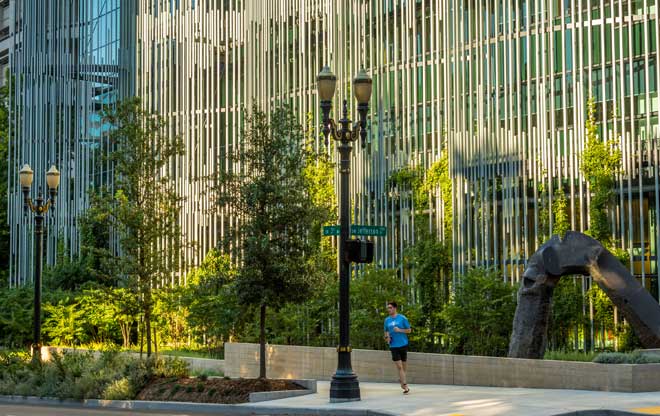
A Naturally Secure Perimeter
As a federal facility, the need for a secure yet accessible perimeter was paramount. This was gracefully achieved through a combination of naturalized landscape berms, site walls, and illuminated bollards. Where bricks and bollards once dominated, lush plantings blend with reinforced features to create secure and hidden security infrastructure.
Image: Bruce Forster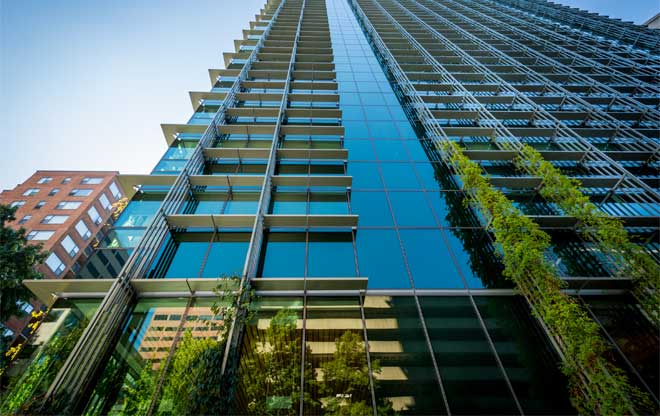
A National Model
With its unique façades of reeds and shades to reduce solar gain, innovative stormwater collection system, and environmentally responsive site development, the Edith Green – Wendell Wyatt Federal building raises the bar for creating sustainable high-rise buildings within an urban context. This high-performance building is expected to achieve a 50 percent reduction in energy use compared to the old building and a 60 percent water reduction compared to Oregon code.
Image: Bruce Forster